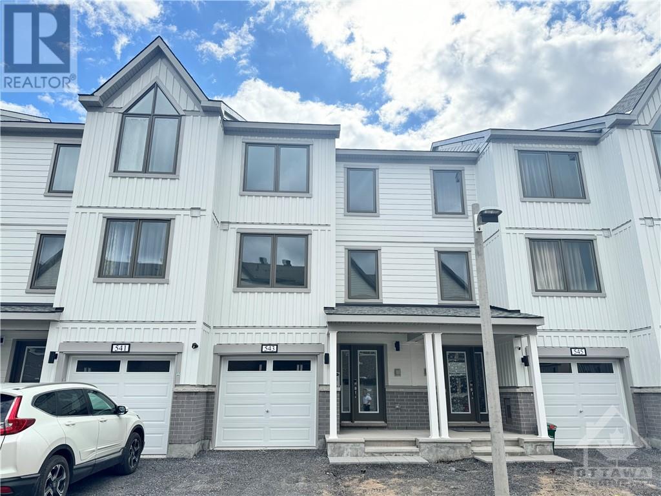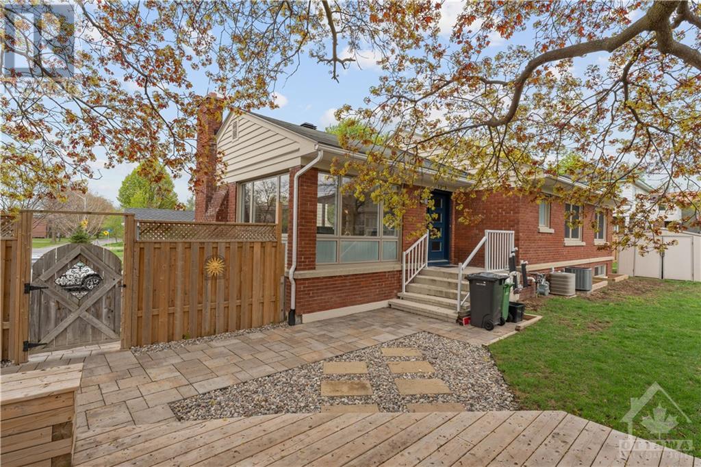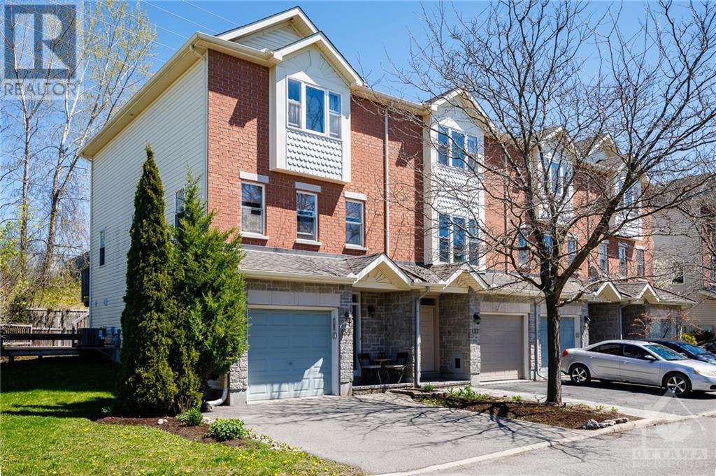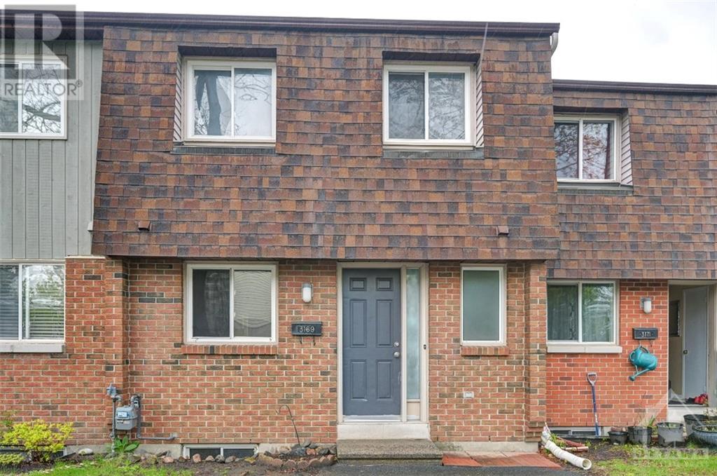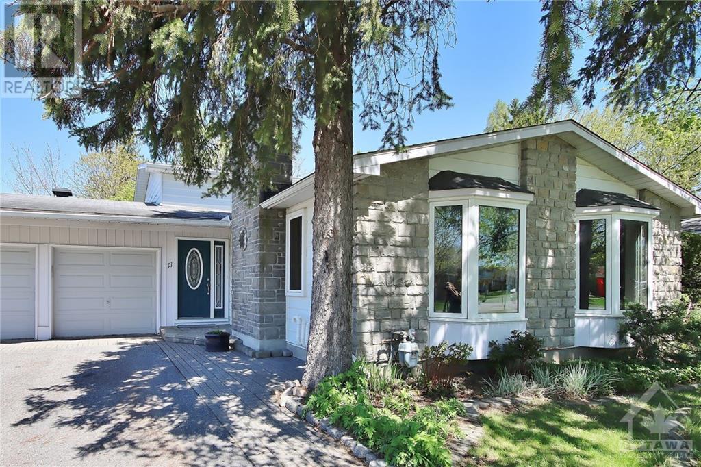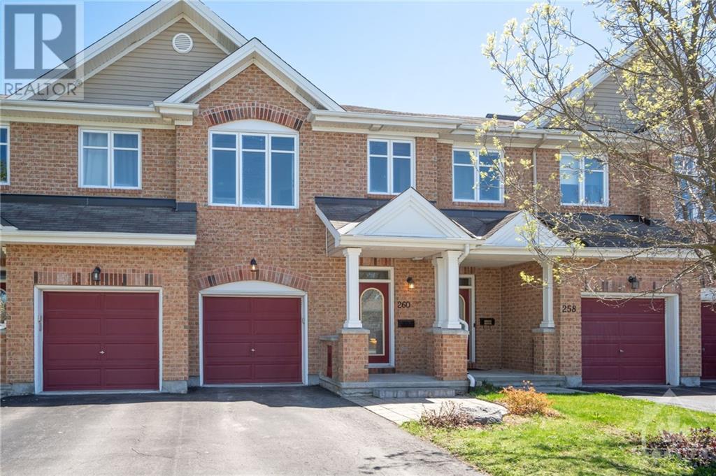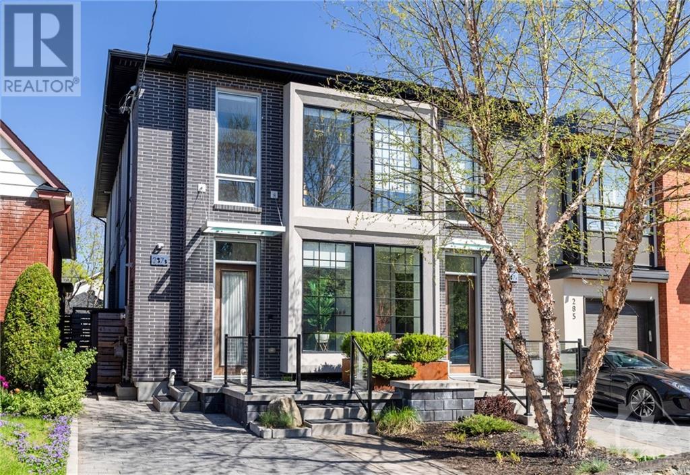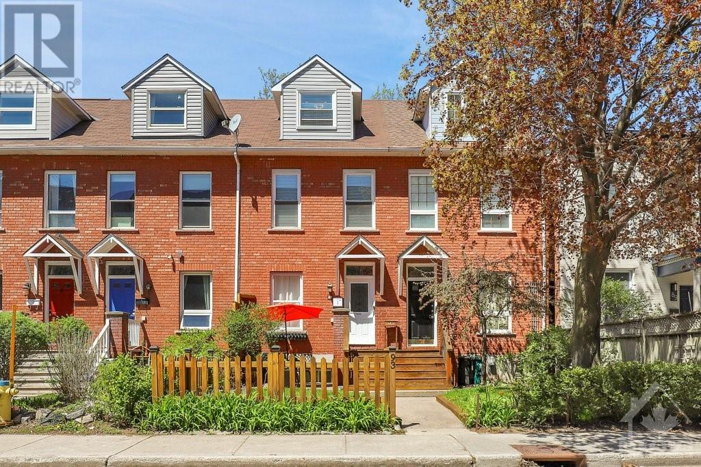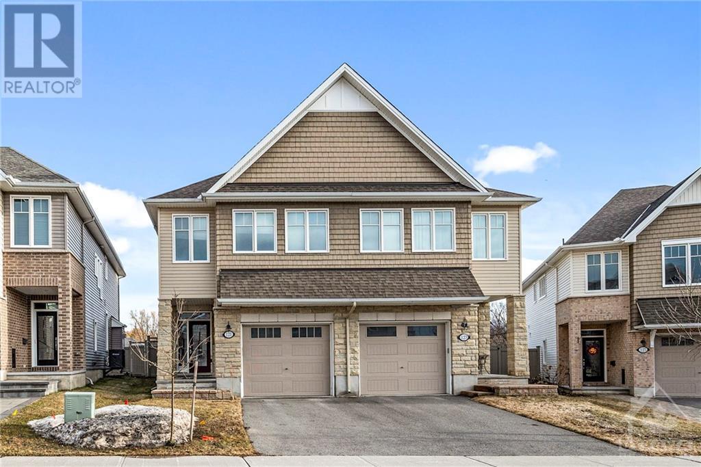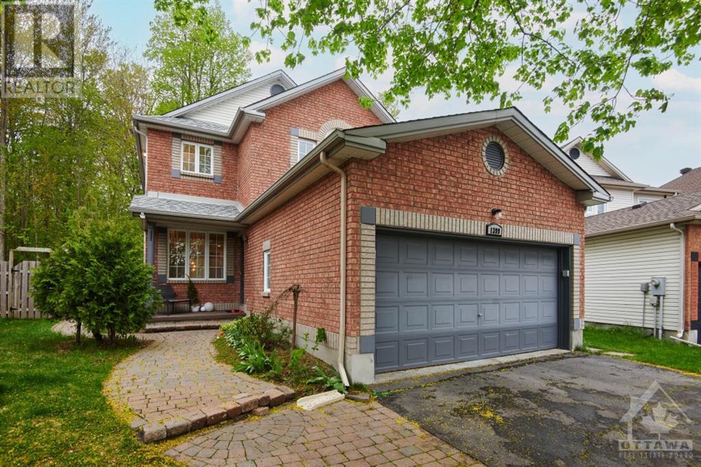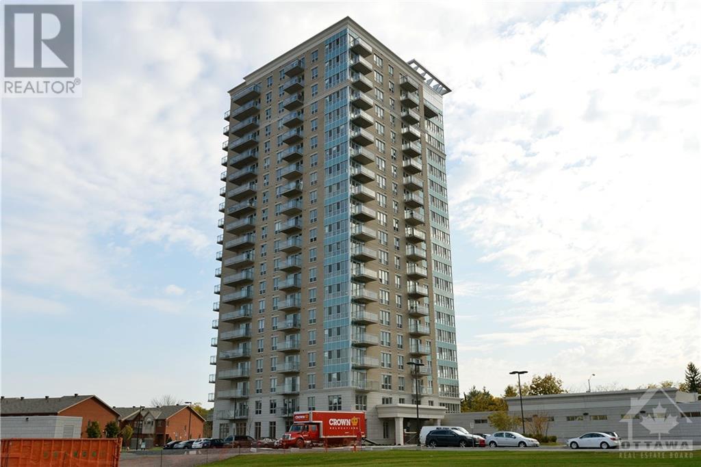543 Woven Private
Ottawa, Ontario
Brand NEW Home! Welcome to this 4 bed/4 bath + Office home with 1623 sqft of living space by Mattamy Homes. The first level features a foyer with built-in bench and closet. Upgraded main floor with a guest suite with walk-in closet and ensuite. This level features plenty of storage and inside entry from the garage. Second floor with expansive open concept floor plan with an inviting dining/living room and home office. Modern kitchen with backsplash, cold water line to fridge and a breakfast bar. The third floor features your Primary bedroom with an ensuite and walk-in closet. Secondary bedrooms boast ample closet space. Laundry conveniently located on 3rd level. Great location! Close to transit, Centrum, CT Centre, Tanger outlets and more! Along with Rental Application, please also submit photo ID, proof of employment (paystub or letter) and recent full credit report. Small pets, no smoking. (id:47824)
Keller Williams Integrity Realty
1295 Kilborn Avenue
Ottawa, Ontario
** OPEN HOUSE SATURDAY MAY 11TH 2-4PM ** Welcome to 1295 Kilborn Ave, a meticulously renovated bungalow nestled in the sought-after Alta Vista neighbourhood. The expansive main floor boasts 3 bedrooms, 1 bath, a modernized kitchen, and an updated bathroom ('20). Over $300K has been invested into upgrades, including the conversion of the basement into a 2-bedroom + den LEGAL SECONDARY DWELLING UNIT ('24). Both units have separate gas and hydro meters, furnaces, AC, and tankless water heaters. Other updates include windows, doors, landscaping and more! Outside, a picturesque deck awaits, enveloped by lush surroundings, perfect for relaxation or entertaining. Positioned on a corner lot, each unit boasts its own driveway and separate outdoor areas. With convenient access to shopping, schools, CHEO, and the Ottawa General Hospital. With BOTH UNITS VACANT, whether you're looking for a multi-generational home or a savvy investment, 1295 Kilborn Ave offers the perfect opportunity. (id:47824)
RE/MAX Hallmark Realty Group
135 Glenhaven Private
Ottawa, Ontario
Freshly painted and move-in ready! Over 1600 sq.ft end unit townhome (best location in the neighbourhood) w/ no north side or rear neighbours. Centrally-located, convenient to public transit, LRT, shopping, entertaining & recreational amenities. Main level features a large ceramic tiled enterance foyer & sun filled flex space (family room/ den/ could be a third bedroom) w/ gas fireplace, powder rm & indoor access to garage. Low-maintenance landscaping, a 2-car side-by-side laneway & garage. Spacious & bright (windows on all sides) open concept living/dining area w/hrdwd. Fully-equipped kitchen w/ eat-in area, large laundry closet & double patio doors to 2 tiered deck -perfect for summer nights. The kitchen boasts a large array of cupboards finished in white on the upper & blue-grey on the lower, all beautifully complemented w/ quartz countertops. Upstairs are two principle rms each w/ private access to full bath. New LRT stop minutes away. 2 year lease & current credit checks required. (id:47824)
Engel & Volkers Ottawa
3169 Olympic Way
Ottawa, Ontario
Updated and move in ready three bedroom home with finished basement and private driveway. This home has been refreshed throughout with fresh paint, new flooring, new carpets and an updated bathroom and kitchen. The classic layout offers a formal dining area, large living room, a spacious master with a wall of closets and two additional ample sized bedrooms, the lower level offers a large family room and plenty of storage. This well maintained, family friendly complex is in a great location with easy access to shopping, transit, parks and schools. In the back corner of the complex in a cul-de-sac that ends at Russel Boyd Park this home is in a great location and offers great value. Some photos have been virtually staged. (id:47824)
Paul Rushforth Real Estate Inc.
82 Third Avenue Unit#c
Ottawa, Ontario
Live in the heart of the Glebe! This unique 1-bed / 1-bath coach house is located just steps away from the Rideau Canal, parks, Bank Street shops, cafes, restaurants and everything Lansdowne Park has to offer. Newly completed with all new stainless steel appliances and reclaimed barn board accents. 2-levels of private space, no shared walls or entrances... your own little detached house! Walk score of 95, Bike score of 100! (id:47824)
Royal LePage Performance Realty
31 Parkglen Drive
Ottawa, Ontario
Do you long to back splendidly on to the Horticultural Gardens of Algonquin College? Live 8 doors west of pretty Ryan Farm Park? Walk 10 doors west to the Baseline Transit Station (and the proposed O-Train Extension)? Stroll to College Square shopping? Yes, yes, yes and yes? Then.... come, and admire, this beautiful Natural Stone-Faced 4 Bedroom Backsplit in Ryan Farm, its tree-trimmed 65' x 100' (approx.) lot, its 2 car garage, and its remarkable location. Gorgeous large principal rooms locate on the southeast front of the residence, backed by a granite-accented kitchen with exceptional storage. Bedrooms of real size are arranged for versatile family living, and ideally situated for a home office set-up. A centrally located family room walks out directly to the deck, the gardens, and sunset views to the west. A gate beckons you to wander in the direction of the College, or east to the Park. Inviting, updated, greatly-loved, this is 31 Parkglen Drive. (id:47824)
Coldwell Banker First Ottawa Realty
260 Stedman Street
Ottawa, Ontario
Nestled in a coveted neighborhood, 260 Stedman is a gem awaiting its new owner. This home offers a delightful blend of comfort and convenience, boasting a prime location backing onto lush green space and pathways. Inside, an airy open living space welcomes you with 9' ceilings on the main, seamlessly connecting the kitchen, complete with convenient peninsula, newer appliances, to the inviting living and dining area, all with hardwood floors. Step out onto the deck from the living space and savor the tranquility of the surrounding nature. Upstairs, the primary suite awaits, featuring a luxurious 4-piece ensuite bath. Two additional bedrooms and a neutral main bath, hardwood floors throughout add timeless charm. Upper level laundry makes life a breeze! The walkout basement leads to a fenced in yard and lovely patio, perfect for outdoor enjoyment. Just down the street from a park, this home offers easy access to recreational activities. Don't miss out on this opportunity! 24 hours irrev. (id:47824)
Engel & Volkers Ottawa
287 Dovercourt Avenue Unit#b
Ottawa, Ontario
Discover Westboro living in this exceptionally designed 3+1-bed/4-bath semi-detached with income suite! A large foyer with 11-foot ceilings welcomes you into the home and flows directly into an open-concept main level living area with premium white oak hardwood floors throughout. Luxurious chef’s kitchen w/ 15-foot long island topped in stainless steel and walnut butcher block, custom Italian cabinetry from Astro Design, high-end SS appliances, and black granite countertops. 2nd level offers 3 spacious bedrooms, a bright home office nook, ensuite, and 3-piece bathroom. Primary featuring designer ensuite w/ curbless shower, soaker tub, double vanity, heated floors, and skylight. Lower-level boasts a 1-bed/1-bath apt suite w/ private side entrance, kitchen and laundry, perfect for extra cash flow or multi-generational living. Enjoy the convenience of a low-maintenance exterior and heated driveway. The opportunity awaits to immerse yourself in Ottawa's most desired lifestyle community! (id:47824)
Digi Brokerage
93 Holmwood Avenue
Ottawa, Ontario
Love where you live! Renovated with style & personality, this sun-filled 3 storey home is situated in the Glebe's most vibrant location, steps to Lansdowne Park, Bank Street shops & restaurants, community schools, popular dog park & the Flora Footbridge. This renovation attests to owners that have impeccably good taste and appreciate quality. Open concept interiors feature tile flooring, fireplace & stunning centre island kitchen with quartz counter. Spacious third floor master retreat with a wall of closets & full ensuite bath. 2nd floor designed with versatility in mind, 2nd bedrm with Murphy bed can be used as a den. Well-lit, high basement superbly finished with a recreation area, bar and fireplace. Warm & welcoming! You will appreciate the lovely outdoor spaces, both front & back, that invite relaxation & are ideal for entertaining. Surface parking for 2 is accessible through a quaint back lane maintained by the City. No conveyance of offers until May 15. (id:47824)
Faulkner Real Estate Ltd.
121 Minoterie Ridge
Ottawa, Ontario
Discover a captivating 3-bed Tamarack home sitting on a ravine lot with an open concept layout and ample natural lighting throughout. The stylish kitchen, complete with a spacious pantry and stainless steel appliances, seamlessly integrates with the inviting living and dining areas with cozy gas fireplace. Upstairs, the large primary bedroom boasts a walk-in closet & ensuite bathroom, offering a luxurious haven. 2 well-sized secondary bedrooms share a full bath, providing comfort & versatility. The convenience continues w/ a large laundry room on the upper level, enhancing daily living. Venture downstairs to the finished basement, featuring a spacious family room for recreation & relaxation, along w/ ample storage space. Step outside, and you'll discover a backyard oasis overlooking the ravine and forest that offers tranquility & privacy. With no rear neighbours & above ground pool, you can relish in the serenity of your own personal retreat. Quick commute to the Trim Rd LRT. (id:47824)
RE/MAX Absolute Walker Realty
1399 Treaty Court
Ottawa, Ontario
1399 Treaty Court is, quite simply, a rare and exceptional offering. Located on a quiet, private cul-de-sac, with a gorgeous pie shaped lot, backing onto untouched NCC forest, this lovely Carson Grove single will surely impress. Well appointed, airy, and deceptively spacious, the home boasts generous living areas, nicely scaled rooms, and an incredibly versatile layout for bedrooms and work from home office space. Five bedrooms, two full baths, convenient main floor laundry and powder room, massive kitchen with gorgeous island and eating area, two main floor living rooms, huge basement rec room; it's the perfect family home! The orientation provides ample natural light, privacy, and an oasis for outdoor enjoyment. There is pride of ownership is evident throughout, a fresh colour palette, and truly turn key and move in ready. Incredible curb appeal, tranquility, and conveniently located by great amenities, schools, shopping, and transit access. You won't want to miss it! 24 hrs irrev. (id:47824)
Royal LePage Team Realty
90 Landry Street Unit#1308
Ottawa, Ontario
Ottawa, New Edinburgh. This 1 bedroom, 1 bath condo is for rent. This modern unit features a stunning kitchen with lots of storage and granite countertops. Open concept living and dining. Bedroom is a good size. Hardwood and ceramic flooring make for easy cleaning and a modern look. In-suite laundry, balcony. Includes an underground parking spot and complimentary storage locker (P2 LEVEL). All utilities are included except for hydro. Equipped with central air to keep you cool in the summers, as well as an indoor pool and gym (MAIN LEVEL). Close proximity to the hub of the city, highways, transit, restaurants, shopping, parks, schools and so much more! (id:47824)
Grape Vine Realty Inc.

