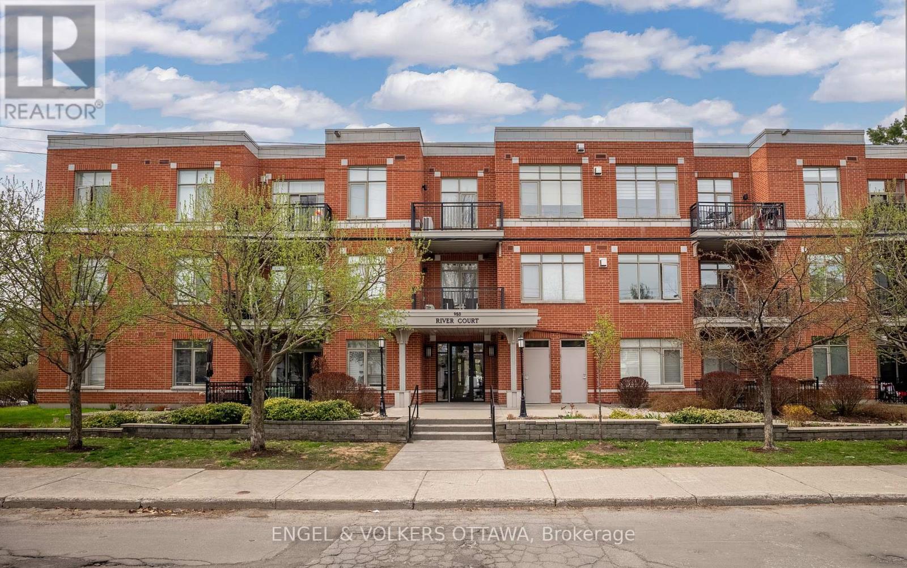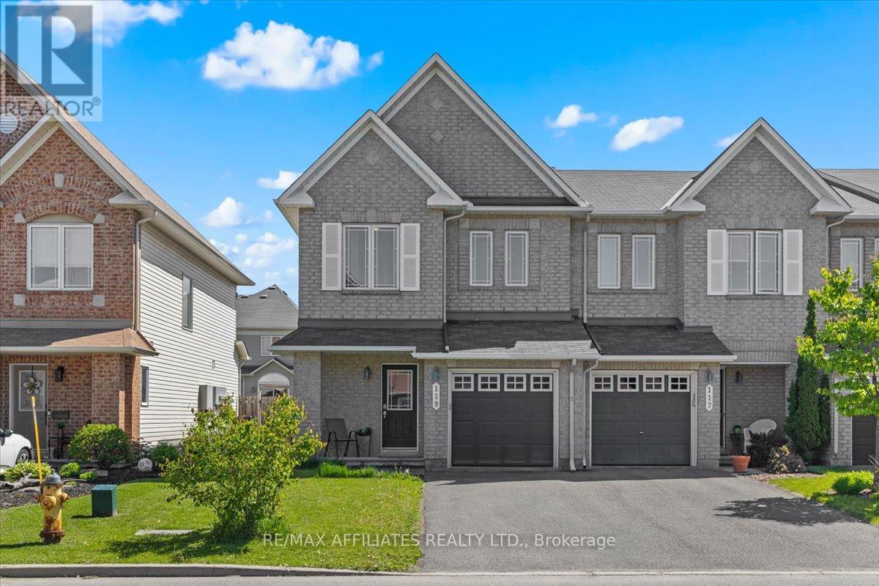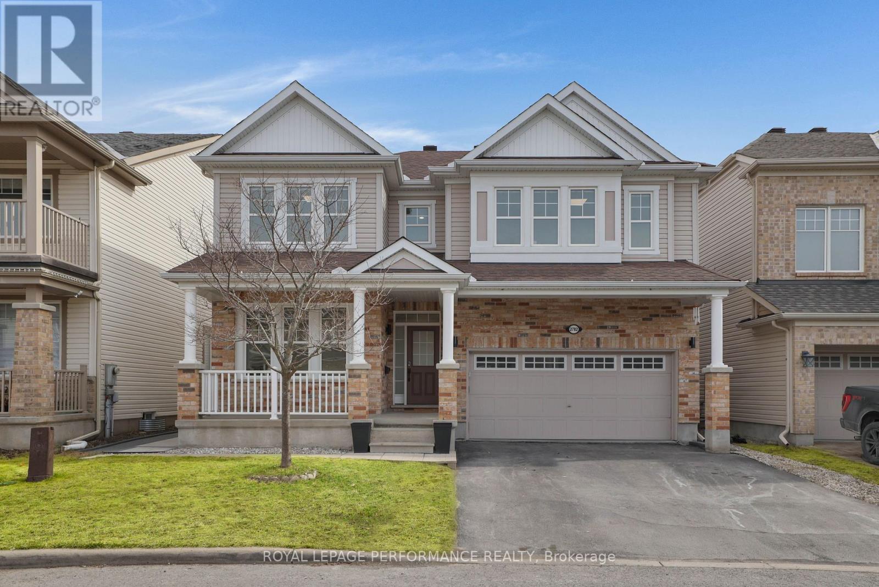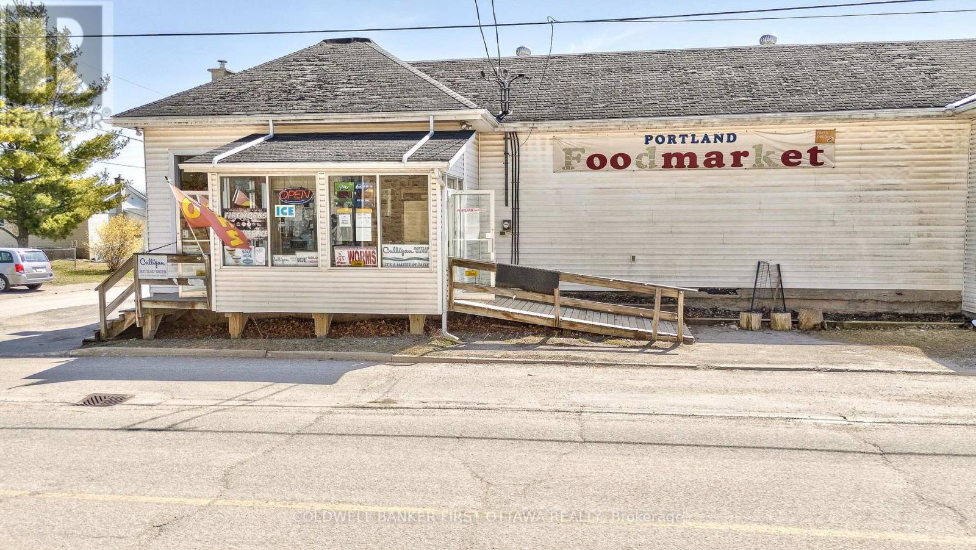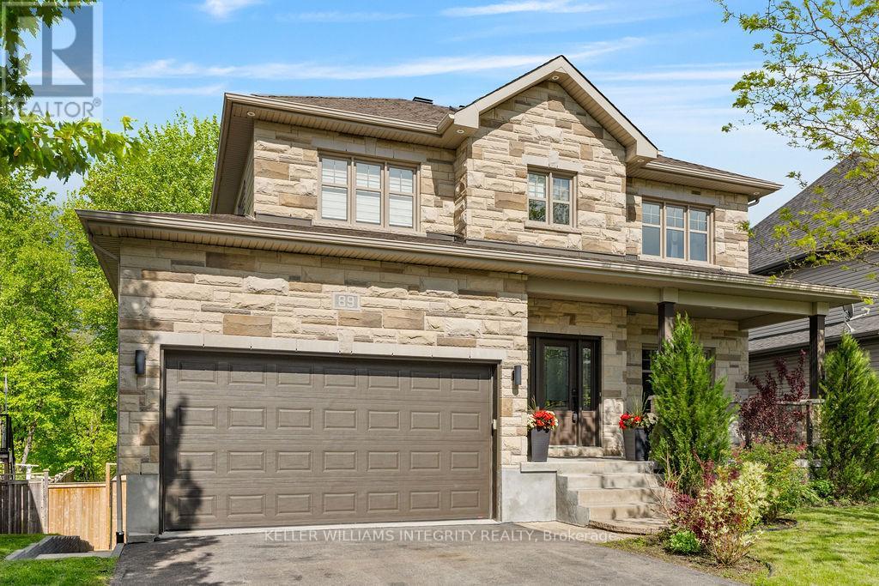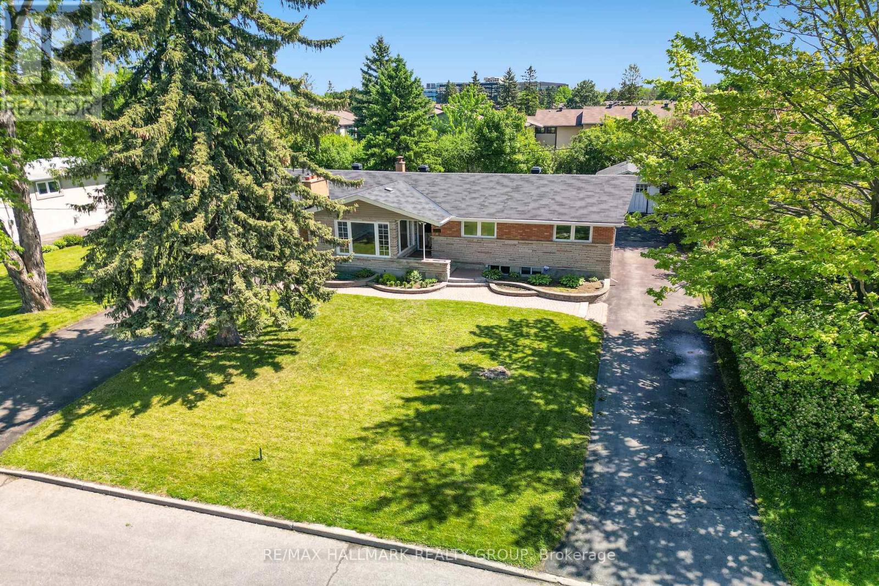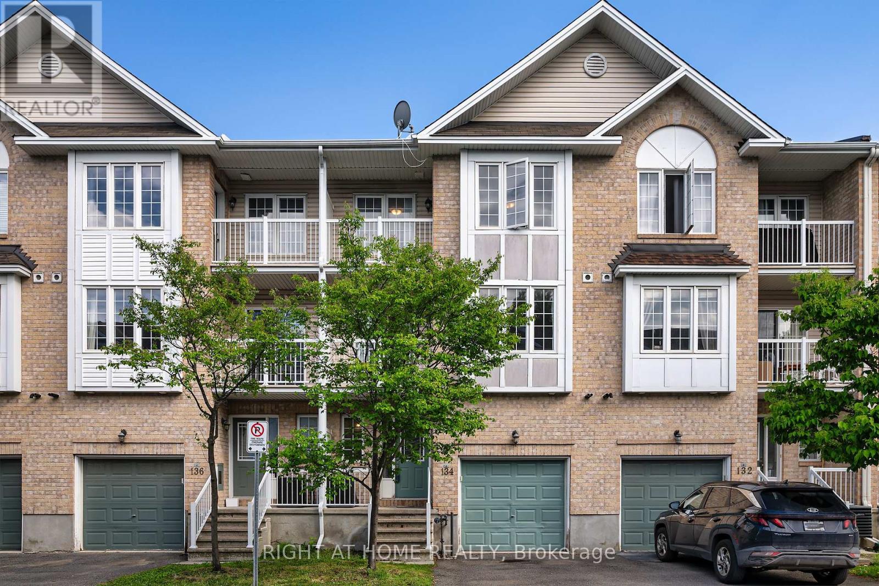Listings
Scroll down to check out my beautiful properties for sale, along with some of my recent sales.
107 - 950 Marguerite Avenue
Ottawa, Ontario
Welcome to this beautifully maintained, spacious ground-floor condo boasting a thoughtfully designed open-concept layout that effortlessly balances comfortable living with entertaining ease. Upon entering, youre greeted by a bright and inviting foyer complete with a convenient closet for added storage. The recently renovated kitchen features abundant cabinetry and generous counter space that flows seamlessly into the sunlit living and dining areas, ideal for hosting guests or enjoying quiet evenings at home.The expansive primary bedroom is a true retreat, offering a large walk-in closet and a luxurious four-piece ensuite bathroom. The versatile second bedroom can easily transform into a den, home office, or private home theatre to suit your lifestyle needs.Step outside to your private patio, perfect for savouring your morning coffee or unwinding after a long day. Additional perks include secure underground parking for your convenience.Situated just minutes from St-Laurent Shopping Centre, public transit, parks, and major highways, this condo provides effortless access to downtown Ottawa, Train Yards Shopping Plaza, and all essential amenities. This updated unit in a well-managed and friendly building offers an unbeatable combination of location, style and functionality geared towards (but not limited to) working professionals and retirees. Condo fees: $563.70/month. (id:47824)
Engel & Volkers Ottawa
1168 Chapman Mills Drive
Ottawa, Ontario
Spectacular 3-bed, 3.5-bath freehold townhouse in a family-friendly neighbourhood, built in 2021 by Caivan Homes. Features an open-concept layout with 9 ft ceilings and hardwood on the main level, a modern kitchen with granite countertops, and a spacious dining area. The second level offers a generous primary bedroom with a luxury ensuite, two well-sized secondary bedrooms, and a 3-piece main bath. The professionally finished lower level includes a large rec room with oversized windows for natural light and plenty of storage. 24-hour irrevocable on all offers. Some photos have been virtually staged. (id:47824)
Exp Realty
119 Silvermoon Crescent
Ottawa, Ontario
If you are looking for a townhome, This one is the real deal! Beautiful end-unit Townhome deep in the neighbourhood of Avalon. Just steps from Vista Park, Vista Skate park and surrounded by both elementary and high schools . But this is just the beginning. From the moment you step inside the spacious tiled foyer, you will feel the warmth and charm of this beautifully designed Minto home.A graceful curved staircase sets the tone for the main level, where an open-concept layout invites effortless entertaining. Extra windows bring in loads of natural light. The stylish kitchen with a center island, stainless steel appliances and an eating area opens seamlessly into the dining and living space. Patio doors from the kitchen take you outside to your fully fenced east facing backyard. There is also a powder room and inside access from the garage. Up that gorgeous curved staircase with an extra large window is the serene primary suite offering a peaceful retreat, complete with a walk-in closet and a spa-like 4-piece ensuite with tub and standalone shower. Two generously sized additional bedrooms and a full main bathroom provide space and comfort for family or guests.The finished basement adds even more living space with large windows and gas fireplace, ideal for a rec room, home gym, or your dream office. along with the laundry room which is tucked away nicely. This is a great home on a great street! 24 Hour Irrev. on Offers (id:47824)
RE/MAX Affiliates Realty Ltd.
458 Brettonwood Ridge
Ottawa, Ontario
Located in one of Ottawa's most sought-after communities, this beautifully maintained end-unit townhome built by Minto Communities in 2016 offers the perfect blend of comfort, style, and functionality. Set on a quiet street with a widened interlock driveway that fits 2 vehicles side by side, the home boasts excellent curb appeal and enhanced privacy. As an end unit, it benefits from additional windows that bring in abundant natural light throughout all levels. Inside, smooth ceilings are throughout all 3 levels. Fully painted in 2025. The main floor showcases tons of pot lights, upgraded lighting, rich hardwood flooring, an open-concept living and dining area, and a central kitchen with a functional island, ideal for everyday cooking and casual entertaining. A curved staircase with a window adds architectural character while allowing natural light to filter through the heart of the home. The upper level features upgraded Berber carpets, 3 spacious bedrooms and 2 full bathrooms, including a generous primary suite complete with a walk-in closet and a bright ensuite. The fully finished basement extends the living space and includes a cozy gas fireplace, offering the perfect setting for a family room, media space, or home gym. Recently painted throughout, the home feels fresh, modern, and move-in ready. The southwest-facing backyard includes a deck, providing a private outdoor retreat ideal for summer relaxation or play. With no direct rear neighbours and only a side-facing backyard view behind, you'll enjoy a true sense of peace and privacy. Just minutes away from parks, top-ranked schools, Tanger Outlets, and the Canadian Tire Centre, and with convenient access to major roads and transit, this home delivers exceptional value in both location and design. Whether you're a growing family, first-time buyer, or investor, this is a rare opportunity to own a thoughtfully upgraded home in a prime neighbourhood. Schedule your private tour today. (id:47824)
Royal LePage Team Realty
2203 Brockstone Crescent
Ottawa, Ontario
Welcome to this beautifully maintained 3 bedroom townhome nestled on a deep lot in a desirable family friendly neighbourhood. Freshly painted in neutral tones, this home offers a bright and inviting atmosphere throughout. Step into the updated kitchen, complete with quartz countertops, modern backsplash and cabinets and an oversized breakfast bar - perfect for casual dining or entertaining. The eat-in kitchen flows effortlessly into the open-concept living and dining rooms, creating an inviting space for both everyday living and special gatherings. Upstairs, the generous primary suite features a walk-in closet and a private ensuite bathroom with a soaker tub and separate shower - your own personal retreat. Two additional bedrooms and a full bathroom provide comfortable space for family or guests. The finished basement includes a cozy gas fireplace and has plenty of space for the family, a home office and play area. Enjoy the convenience of a single-car garage with inside entry adding extra ease to your daily routine. Two additional exterior parking spaces. Situated close to parks, schools and transit this location is ideal for families and commuting. With a deep backyard offering privacy and room to relax or entertain, this townhome truly has it all - style, space, and a prime location. Roof 2023, A/C 2023, Furnace Oct 2024. 24 Hour Irrevocable on Offers. (id:47824)
Royal LePage Performance Realty
2782 Grand Vista Circle
Ottawa, Ontario
Discover refined living in this extensively upgraded home in prestigious Halfmoon Bay. Nestled near the Stonebridge Golf Club, Minto Recreation Complex, top-rated schools, parks, and shopping, this elegant residence offers both comfort and convenience in one of Ottawas most desirable communities.Thoughtfully designed with modern finishes, this home features an open-concept main level with a stylish kitchen, generous living space, and a bedroom perfect for guests or extended family. Upstairs, enjoy 10-ft ceilings, wide hallways, four spacious bedrooms, 2.5 bathrooms, and a dedicated laundry room. The second floor is fully furnished, offering exceptional value and move-in-ready ease.The fully finished basement is a standout feature, with a legal secondary dwelling unit that includes two bedrooms, two full bathrooms, a full kitchen, laundry, and a formal living roomideal for rental income, in-laws, or multi-generational living.Renovated in 2022-2023 with premium finishes, including upgraded flooring, lighting, cabinetry, and bathrooms, this home is a true showcase of quality craftsmanship and modern design. Additional upgrades enhance both aesthetics and functionality throughout. A full feature sheet detailing improvements is available upon request.With its versatile layout, upscale finishes, and prime location, this property offers unmatched flexibility and long-term value for families, investors, or anyone seeking luxurious urban living with income potential. Book your private tour today and experience the best of Halfmoon Bay living. (id:47824)
Royal LePage Performance Realty
28 Colborne Street
Rideau Lakes, Ontario
Grocery store with 10,500 sq ft and exposure on three roads. This store is located in the popular tourist destination of Portland Village, on shores of Big Rideau Lake with attractions such as swimming beaches, boat launches, houseboat rentals, Conservation Area and restaurants. The store has high visibility and signage on busy Hwy 15 that is major traffic route. Inside is 4,500sf grocery section plus deli, bakery, offices, loading dock and basement storage areas. Store also has half an acre, to grow your own produce. Fully equipped with all that you need to operate a one-stop shop, with large prep areas and lotto sales. All equipment included. Opportunity to improve profits with modernizing and increasing sales of local crafts, specialties and gourmet items. Electrical panels 1000 amps. Plenty of street parking available. Zoning is Local Commercial which allows for many uses. A gem with immense business potential, especially since nearest grocery store competitor is 15 min drive away. (id:47824)
Coldwell Banker First Ottawa Realty
89 South Indian Drive
The Nation, Ontario
*OPEN HOUSES - SATURDAY JUNE 31, 2-4 & SUNDAY JUNE 1, 2-4* Welcome to your dream home - renovated to perfection with luxury finishes and thoughtful design throughout! This stunning 4 bedroom, 4 bathroom gem offers soaring 9-ft ceilings on both the main and lower levels, creating a bright and spacious atmosphere. The gourmet kitchen is a showstopper, complete with stainless steel appliances, granite counters, and a gas range - perfect for home chefs and entertainers alike. The open-concept living room features a cozy gas fireplace with striking stone accents, making it the ideal spot to relax or host guests. Upstairs, the primary suite is a true retreat, boasting a spa-inspired ensuite and an oversized walk-in closet. Need extra space? The fully finished in-law suite offers a separate entrance and a walkout to the backyard ideal for multi-generational living, rental income, or a private guest space. Step outside and fall in love with the serene, wooded ravine lot your very own slice of paradise. Enjoy summer evenings on the expansive deck under a stylish gazebo, all within a large, fenced backyard with breathtaking views. Set in a quiet, family-friendly neighbourhood, you're just a short stroll from a splash pad, playground, skate park, and scenic walking trails. Whether you're looking for your forever home or an exceptional investment property, this one has it all. Book your private tour today! (id:47824)
Keller Williams Integrity Realty
396 Huron Avenue S
Ottawa, Ontario
Welcome to this attractive and incredibly spacious 3 storey home, nestled on a 60-ft lot in the coveted Civic Hospital neighbourhood. Boasting over 3,000 sq ft plus a finished basement, this character-filled residence offers 6 bedrooms, 4 bathrooms, and a rare double-car garage with a loft and convenient inside entry. Step inside to discover classic architectural details and timeless charm with hardwood floors, gorgeous leaded glass windows, and arched doorways. The inviting living room features a stone-faced wood-burning fireplace and elegant French doors that lead to a cozy den, perfect for a home office or study. Entertainment- sized formal dining room, ideal for hosting large gatherings. The generous eat-in kitchen flows into a bright main-floor family room with a striking circular wall of windows overlooking the beautiful west-facing backyard. A powder room and skylit side entrance add to the homes functionality. Upstairs, the spacious primary bedroom includes an ensuite bathroom, complemented by three additional large bedrooms and a 4-piece main bath. The third floor adds two more bedrooms and a storage room. The basement features a rec room with wet bar, flex room, workshop, 2-piece bath, and laundry area. Located on a prime street within the Elmdale school catchment and just steps to the Experimental Farm and Dows Lake. Easy walk over the Jackie Holzman footbridge to Fisher Park, Elmdale Tennis Courts and the trendy shops and restaurants of Wellington Village. This is a rare opportunity to own a beautiful and distinctive home in one of Ottawas most sought-after neighbourhoods! (id:47824)
RE/MAX Hallmark Realty Group
1399 Aurele Street
Ottawa, Ontario
PRIME DEVELOPMENT OPPORTUNITY 0.346 Acres with R2N ZONING. Rare urban infill opportunity on a 15,090 sq ft (0.346 acre) lot, offering exceptional potential for residential development. Zoned R2N, the property supports severance into 3 lots by right, and 4 lots with minor variance. Recent precedents set on the adjacent street. Located within walking distance of the LRT and just minutes from Cyrville Rd, Innes Rd, and Hwy 417, this site offers excellent transit and commuter access. The area is well-positioned for growth, and Ontario's Bill 23 further encourages density and development within city limits. Preliminary concept studies suggest the potential for 9, 12, or up to 16 units, such as long semi-detached homes with Secondary Dwelling Units (SDUs), subject to municipal approvals. This is an ideal opportunity for developers looking to contribute to the city's intensification goals while capitalizing on strong rental and resale demand. The property also includes a solid 1,200 sq ft all-brick bungalow with an attached garage, a detached garage, and an additional laneway. A separate rear entrance offers potential for a basement SDU, providing interim rental income or phased development options. Urban land parcels of this size, zoning, and location are increasingly rare. Whether for immediate redevelopment or future investment, this site offers the location, flexibility, and municipal support developers need to succeed. OFFERS to be presented Thursday, June 5th at 12 noon. As per Form 244. Any preemptive offers must have 24 hours irrevocable.......Open House Sunday June 1st, from 2-4 pm (id:47824)
RE/MAX Hallmark Realty Group
134 Fordham Private
Ottawa, Ontario
Discover this stunning 3-story townhome, perfectly situated in the highly coveted Central Park neighbourhood. This prime location offers unparalleled convenience, with easy access to transit, the Civic Hospital, and the serene Central Experimental Farm. Imagine strolling to grocery stores, schools, and a variety of other amenities everything you need is just steps away!This immaculately maintained home features 2 bedrooms plus a versatile den that's perfect for an office, gym, or additional living space. You'll love the beautiful solid hardwood floors gracing the first and second levels. The spacious, open-concept main level boasts a large kitchen with abundant cabinetry and gleaming granite counters, ideal for culinary adventures and entertaining. Extend your living space outdoors with two private and generously sized balconies, offering ample room for relaxation or hosting guests. Plus, enjoy the convenience of an attached garage with direct inside entry.This home has been thoughtfully updated, ensuring move-in readiness:Freshly painted 1st and 2nd floors (2020); 3rd floor painted (2018).New carpet throughout (except basement stairs) (2018).Brand new carpet for the basement stairs (2025).Front door and garage door freshly painted (2025). Roof shingles update (Approx. 2019 & 2024). Basement (2020).Dishwasher (Approx. 2019).With its proximity to the Experimental Farm, Merivale Road, a plaza with Walmart, and the Civic Hospital, you're truly at the centre of it all.Don't miss your chance to own this fantastic Central Park gem! (id:47824)
Right At Home Realty
329 Tulum Crescent
Ottawa, Ontario
Welcome to this exquisite 3-bedroom, 4-bathroom townhouse in the heart of Kanata, extremely well maintained and thoughtfully designed for comfort and convenience. The main floor features an open-concept layout with gleaming hardwood floors, large windows, and ceiling pot lights throughout. The modern kitchen includes a large island with a built-in sink, quartz countertops, stainless steel appliances, ample cabinetry, and a breakfast bar, perfect for both everyday living and entertaining. Upstairs, you'll find three generous bedrooms. The spacious primary bedroom includes a walk-in closet and a beautifully appointed ensuite with a separate standing shower. Two additional well-sized bedrooms and an upgraded full bathroom complete the second level. The fully finished basement is carpet-free and provides extra living space, ideal for a home theatre, playroom, or private retreat, and includes a convenient washroom! Step outside to a private, fully fenced backyard with a patio, perfect for BBQs or relaxing evenings outdoors. This move-in-ready home is located within walking distance to grocery stores, restaurants, hardware stores, and local amenities. Surrounded by parks, trails, top-rated schools, and just minutes from the Richcraft Recreation Complex and public transit. This porperty faces a quiet street, offering a more open view and added privacy, no direct line of sight into neighbours' doors. The property also offers parking for two cars on the driveway! Don't miss your chance to live in one of Kanata's most family-friendly neighbourhoods. This home truly checks all the boxes, come see for yourself! (id:47824)
Exp Realty

