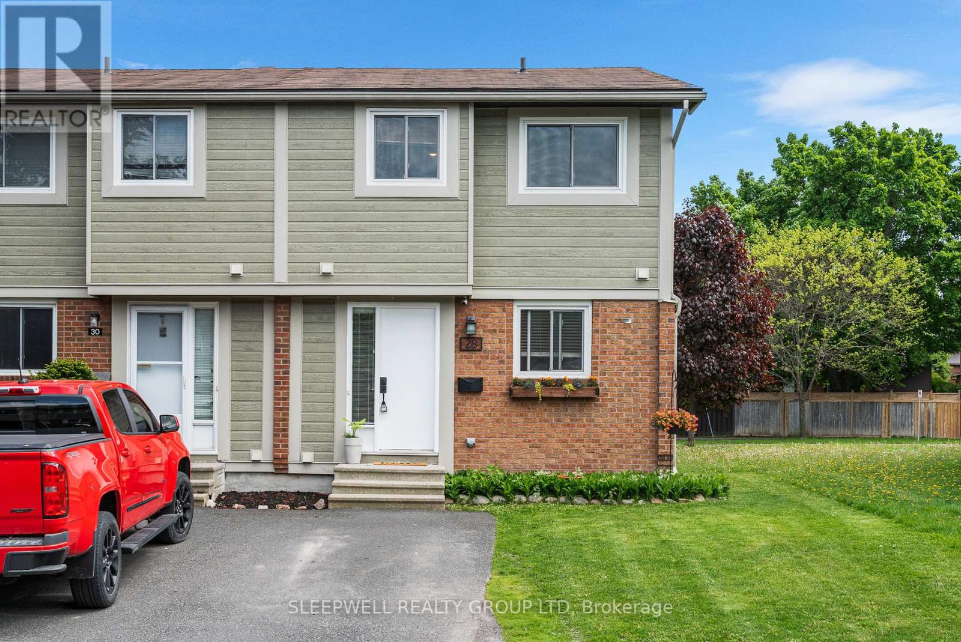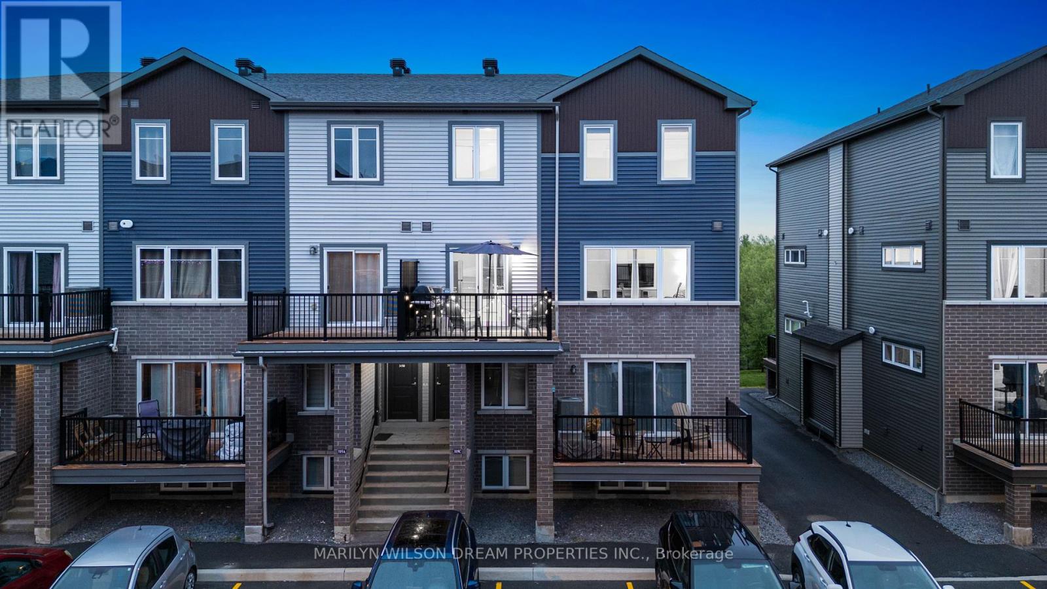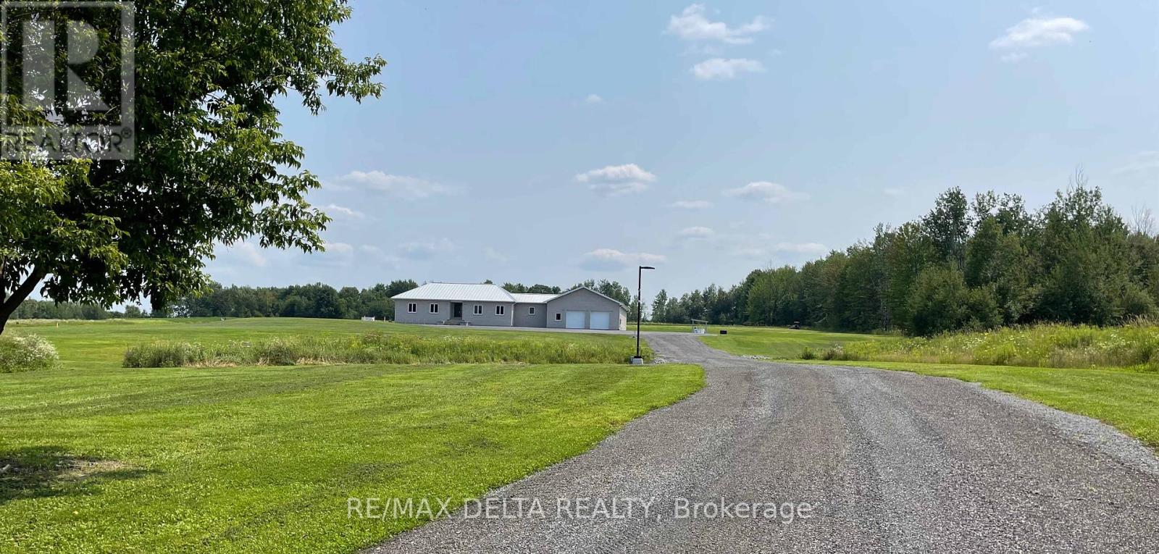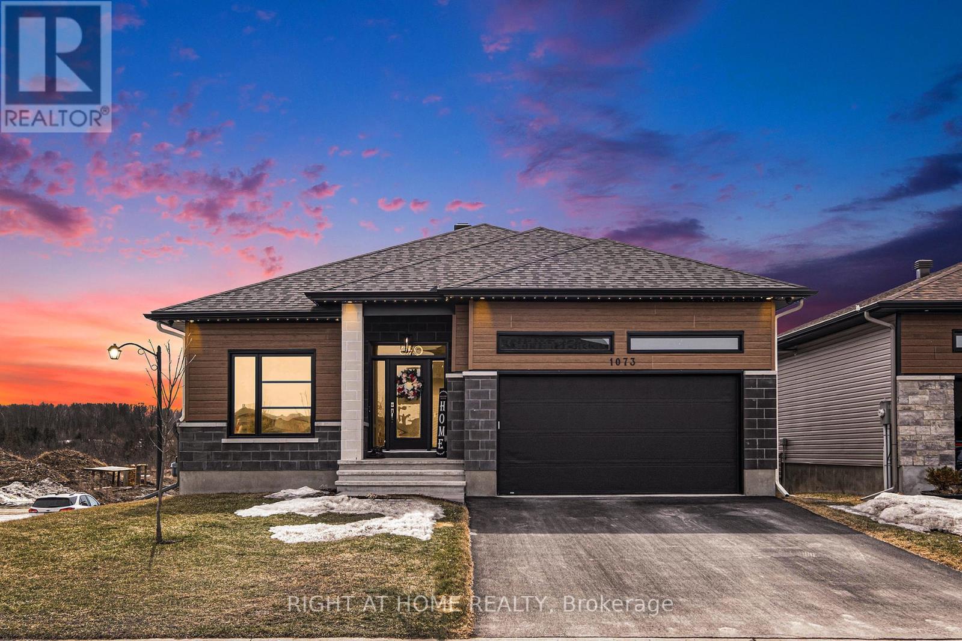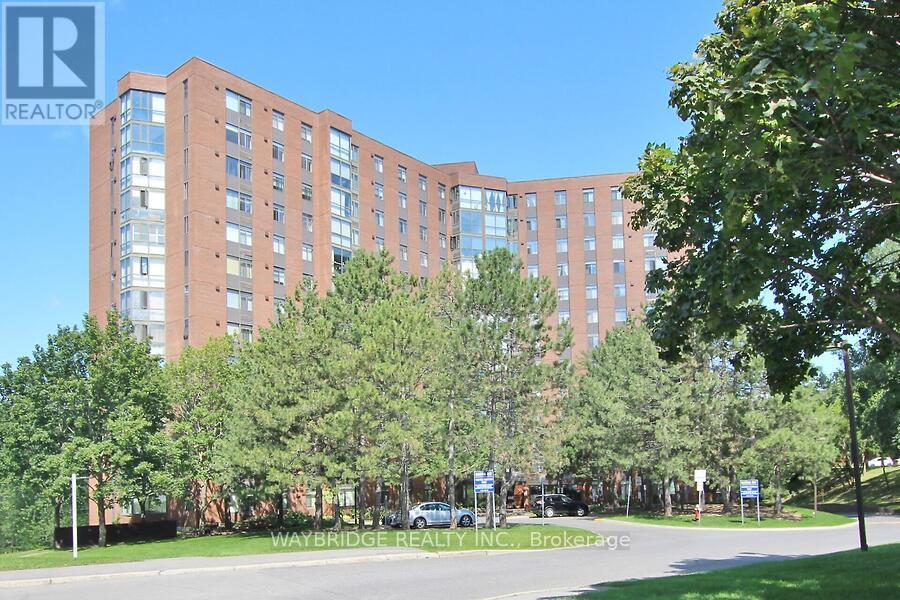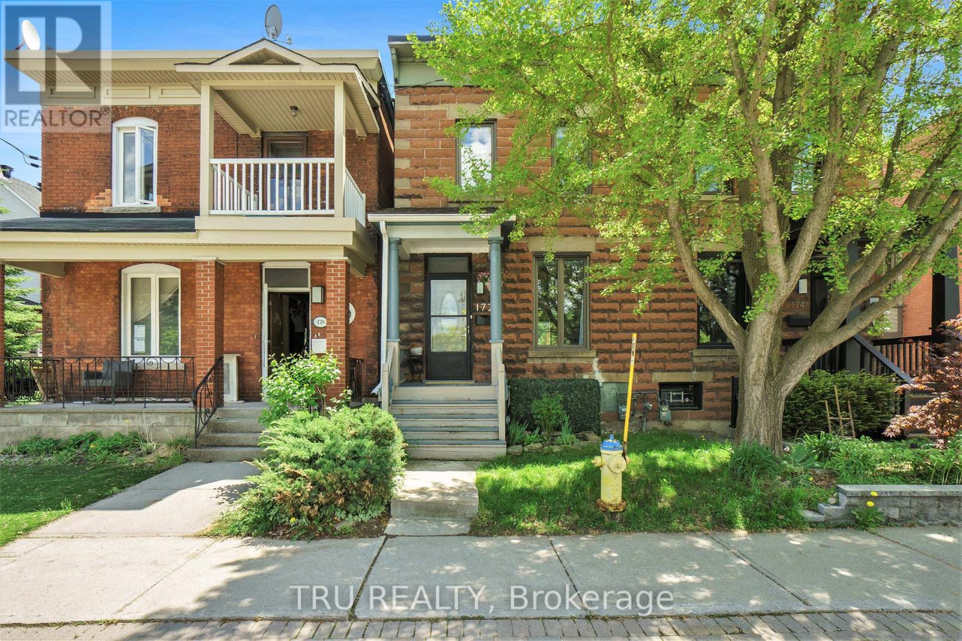Listings
Scroll down to check out my beautiful properties for sale, along with some of my recent sales.
82 - 28 Barrow Crescent
Ottawa, Ontario
Welcome to 28 Barrow, a clean and bright end unit condo townhome located in the sought-after neighborhood of Katimavik! Walk into the main level which features hardwood flooring in the living and dining areas, a spacious bright kitchen with a dishwasher, and glass patio doors leading to a private fenced backyard. The partially finished basement provides added living space, storage space/utility room. Family neighbourhood steps to schools & parks with endless walking/cycling paths including Trans Canada Trial. Mins drive to shopping, dining & recreation + some of the city's biggest events at CTC. Easy access to HWY 417 & transit. Furnace/AC 2019, Owned HWT 2020, Dishwasher, 2022. Shed in the backyard is included in the sale. Hydro ~$85/mth, gas ~$110/mth. (id:47824)
Sleepwell Realty Group Ltd
Unit D - 315 Eldorado Private
Ottawa, Ontario
Looking for affordable, modern Living in the Heart of Kanata North? Step into 315 Eldorado Private, Unit D for easy, low-maintenance living in one of Kanata Norths most vibrant and growing communities. This 2020 built, Minto Roybos upper unit offers the ideal blend of style, comfort, and conveniencedesigned with first-time homebuyers, downsizers, and market newcomers in mind.Enjoy your own private entrance and a bright, open-concept living area filled with natural light, wide plank flooring, and modern finishes throughout. The sleek, well-appointed kitchen features soft-close cabinetry, stainless steel appliances, and an upgraded granite waterfall island that seats three, is perfect for casual meals or catching up with friends. Upstairs, you'll find 2 spacious bedrooms and a full four-piece bath, your personal retreat at the end of the day. A private balcony offers space to unwind, entertain, or fire up the BBQ. Everyday life is made effortless with in-suite laundry, generous storage, and a dedicated parking space just steps from your door. All of this comes with low condo fees in a community that has it all: easy access to shopping, dining, schools, fitness centers, parks, and high-tech workplaces.Whether you're starting out, scaling down, or simply seeking a stylish home base, this move-in ready unit delivers affordable comfort and peace of mind in a location that truly works for your lifestyle. (id:47824)
Marilyn Wilson Dream Properties Inc.
2030 Labonté Street
Clarence-Rockland, Ontario
Multi-use facility or hobby farm with quality-built home and dream workshop all under one roof. Built in 2021, featuring outstanding 2,955 sq ft residence and attached 2,736 sq ft (76' x 36') garage/workshop. This unique property offers an ideal blend of natural beauty and functionality, designed to facilitate easy access for large vehicle/equipment. Full ICF construction with metal roof and full brick cladding all around. Radiant floor heating and triple glazed tinted windows throughout (including garage/workshop) with an elevator serving all levels. Electric front gates with voice communication. Set on 67 acres...34 acres workable land/crop fields, 33 acres woodland, brushland and yard. This custom-built home features 3 generous sized bedrooms, 3 fully tiled bathrooms and a large laundry room. A spacious living room with an adjoining office featuring bespoke cabinetry. Modern European style kitchen features granite counters and high-end appliances (Sub-zero, Wolf, Miele) open to dining and family room with free standing gas fireplace and patio door to yard. The primary bedroom features 2 closets (1 walk-in) & 4 pcs ensuite with walk-in glass shower and heated towel rack. Finished lower level with large open space for recreation (room for potential 4th bedroom) with rough-in for an additional bathroom and a 450 sq ft meticulously designed mechanical room. Expansive garage/workshop with double broadcast epoxy floor, 2 Reznor gas heaters and 38" wide utility sink. Well water with complete water treatment system including Durastil distiller. 400 Amp residential hydro service (200 Amp to garage/workshop). Natural gas and high-speed fiber internet services. 1,360 litre offroad diesel fuel tank for equipment. Generac natural gas 36kW backup generator. Security system with monitored alarm and window breaking sound detectors. Numerous conduits buried to facilitate future services or outbuildings. So much to offer! (id:47824)
RE/MAX Delta Realty
1073 Diamond Street
Clarence-Rockland, Ontario
LUXURY REDEFINED. TECH-INFUSED LIVING. *A Home That Changes Everything*. WELCOME to 1073 Diamond a *SHOWSTOPPING* 5-bedroom, 3 full-bath luxury residence where CUSTOM DESIGN meets cutting-edge innovation. Situated on a PREMIUM CORNER LOT in one of Rockland's most sought-after neighbourhoods, this is not just a home it's a LIFESTYLE UPGRADE you didn't know you needed. With OVER $75,000 in upgrades (including a $40,000 Control 4 Integrated Home Technology System), step inside and feel the difference: *A GOURMET DESIGNER kitchen with quartz counters, custom HIGH GLOSS cabinetry, oversized island, high-end appliances, and a walk-in pantry worthy of envy. *SOARING 11ft Tray ceilings, RICH FEATURE WALLS, and curated finishes that whisper luxury in every corner. *A SUN-FILLED open-concept layout perfect for entertaining, relaxing, and living beautifully. **PLUS, Main floor laundry rm, HEATED DBL Garage, Central Vac, Integrated speakers w/ music control panel. Downstairs, the FULLY-FINISHED WALK-OUT lower level offers endless possibilities:home theatre, multi-generational suite, gym, or play space - all seamlessly connected to your private, fully landscaped backyard oasis. LARGE DECK across entire back of the home, new stamped concrete patio, fenced yard and tinted windows for maximum privacy. But what truly sets this home apart? The CONTROL 4 Smart Home System full-home integration of: * Mobile-controlled security *Whole-home surround sound *Remote lighting control * Seamless tech automation comfort and control, at your fingertips. All of this in a thriving, family-friendly community just minutes to parks, trails, shopping, restaurants, schools, and a short drive to Ottawa. This isn't just a place to live - it's *WHERE YOUR LIFE GETS AN UPGRADE*. Luxury homes may be similar on paper, but none offer this level of design, comfort, and intelligent living. ***This is the one buyers will remember.***Come see the difference. *FALL IN LOVE*. *MAKE IT YOURS*. (id:47824)
Right At Home Realty
1404 - 2871 Richmond Road
Ottawa, Ontario
Just renovated so move right in... 2 bed 2 bath bright CORNER UNIT condo with a FANTASTIC view of the river looking west, south/west exposure so loads of light here. MARINA BAY, tastefully kept and managed for the ultimate living experience. The property boasts a sauna, hot tub, an outdoor inground pool, beautiful grounds; inside there are squash courts, a community room with a pool table, a luxurious front lobby...secure building with plenty of parking. THIS unit has newly installed laminate flooring, the kitchen was just totally spiffed up, cabinets painted, new counters, newer stove, dishwasher (Mar 25), stainless steel fridge, hood fan. The whole unit has been painted the two baths have been updated and the windows have been fine tuned , some minor finishings will be addressed by the condo corp. The lovely solarium/atrium is a wonderful spot to sit and enjoy the FANTASTIC VIEW. Secure entrance at front and rear of the building, there is an assigned parking spot and storage space. (id:47824)
Royal LePage Team Realty
217 - 255 Bay Street
Ottawa, Ontario
Welcome home! This beautiful two bedroom two FULL bath condo offers the perfect blend of comfort and convenience in one of Ottawa's most desirable buildings - the Bowery! Located in the heart of the City, you're just steps away from shopping, transit, delicious restaurants, entertainment, Parliament Hill and so much more. Step inside this open-concept condo (perfect for entertaining!) and enjoy the sleek features that run throughout the space, giving it a fresh and modern feel. But thats not all; enjoy a beautiful living room with floor to ceiling windows letting the sunlight pour in all day long. Plus, a chic kitchen complete with stainless steel appliances, plenty of rich cabinetry, and island with bar seating - truly meant for the cooking enthusiasts! Two SPACIOUS bedrooms are perfect for families, guests, or even a work from home office if desired - the options are endless! The Primary Bedroom offers a rare walk-in closet and access to a full ensuite - what more could you ask for. The second FULL bathroom is the cherry on top! Relax on your own spacious balcony, giving you a peaceful outdoor retreat. Enjoy your morning coffee while getting some fresh air - it doesn't get better than this! Underground, secure parking also includes a Tesla charger that is separately metered for ease and convenience. This sought after building provides its Residents with extensive amenities (some of the best in the City!) including an indoor pool on the 18th floor with a STUNNING view of the City, full gym, roof top terrace with BBQs, sauna, party room, meeting room concierge services and more ensuring you have everything you need right at your fingertips!Whether you're a first-time Buyer, a professional, or looking to downsize, this quiet condo offers the perfect urban lifestyle with easy access to everything Ottawa has to offer. Location, location, location! This is truly a must see property, where modern luxuries meet comfort and serenity. Don't miss the opportunity! (id:47824)
RE/MAX Hallmark Realty Group
181 Knudson Drive
Ottawa, Ontario
Fabulous 4 bedroom, 4.5 bath custom home with 2 family rooms/dens, with over 3700 square feet of living space above grade plus a finished lower level with deep windows & a full bath. This mostly brick home is located on an approx. 59' by 119' deep lot with mature trees & privacy cedar hedging. Wonderful home for those looking for office spaces & rooms for extended family & guests. Move in & enjoy the natural light from many windows, new kitchen, new carpet & fresh neutral paint palette. Interlock driveway & front walkway lead you to the covered porch with double doors that open into the tiled foyer with double coat closet. Living room is tremendous in size & ideal for entertaining, it opens to the generous sized dining room with modern chandelier, perfect for family gatherings. Close by is the renovated kitchen with new white & light grey cabinets, modern backsplash & counters, flat ceilings & recessed lighting. New double sink & faucet is positioned under 2 windows that offer panoramic views. Stove and hood fan ('25), dishwasher & fridge are included. Bright eating area with 3 windows & space for an island if one desires, you also overlook the family room & second level loft-style family room or den. 2nd level has 4 spacious bedrooms & 3 full baths (2 ensuites). Double doors to primary bedroom with 3 windows, including a set of four which look out to the backyard, 2 walk-in closets & ensuite bath with heated tile flooring, whirlpool tub & separate shower. Bedroom 2 has its own ensuite bath with double titled shower. Bedroom 3 & 4 have big windows & closets. Main family bath has tile flooring, vanity sink & a tub/shower combined with tile surround & a linen closet. Expansive lower level rec room has a wall of deep windows, great for play, home theatre or a private suite. A 3 piece bath is close by. Move in & enjoy Kanata Lakes, walk to top schools, many parks, tennis, arena & library. Shops, hi-tech, bus service & 417 mins. away. 48 hours irrevocable on offers. (id:47824)
Royal LePage Team Realty
172 Primrose Avenue
Ottawa, Ontario
Welcome to 172 Primrose Avenue, a beautifully maintained semi-detached home directly across from Primrose Park in one of Ottawas most vibrant and walkable neighbourhoods. This classic brick gem offers the perfect blend of charm, space, and location. Inside, youre welcomed by 9-ft ceilings, warm hardwood floors, and spacious living and dining rooms filled with natural lightideal for both everyday living and entertaining. The bright kitchen features ample cabinetry and workspace, overlooking the deep, fully fenced backyard anchored by a mature maple tree that provides shade, privacy, and a storybook setting for kids play or relaxed outdoor living. A convenient main floor powder room completes the level. Upstairs, you'll find three generously sized bedrooms, a renovated full bathroom, and a versatile fourth room perfect for a home office, nursery, or upper-level laundry. The large basement provides excellent storage and walk-out accessideal for bikes or gear. Located on a quiet, tree-lined street with traffic calming, yet steps to shops, restaurants, top schools, the LRT, bike paths, museums, Gatineau bridges, and the Plant Recreation Centre. A true urban haven with a strong sense of community. (id:47824)
Tru Realty
706 - 360 Mcleod Street
Ottawa, Ontario
Modern, fully furnished condo with soaring 10-ft ceilings in the heart of Centretown! This stylish unit features an open-concept layout with hardwood floors and floor-to-ceiling windows that flood the space with natural light. The sleek corner kitchen offers stainless steel appliances and a contemporary design, while the bedroom is tucked behind a sliding door for added privacy. The bathroom is tastefully finished with tile flooring, a modern vanity, pot lighting, and a tub-shower combo. Step out onto your private balcony to enjoy unobstructed city views perfect for morning coffee or evening relaxation. Residents of 360 McLeod also enjoy access to the exceptional amenities at 340 McLeod, including a lounge with a pool table and kitchen, outdoor patio with BBQs and a fireplace, expansive green space, a saltwater outdoor pool, and a fully equipped gym. Located steps from Bank and Elgin Street, this unbeatable downtown location offers premier access to Ottawa's best dining, shopping, entertainment, and nearby parks. Whether visiting the Canadian Museum of Nature or enjoying the Rideau Canal year-round, everything is right outside your door with a Walk Score of 99. Immediate occupancy available! (id:47824)
Royal LePage Team Realty Hammer & Assoc.
4195 Watsons Corners Road
Lanark Highlands, Ontario
Popular, established, campground with licenced restaurant on 8 acres along picturesque Dalhousie Lake and Mississippi River. Full every year, busy campground has had no vacancies since 2017. The turnkey 150 seat restaurant welcomes campers and visitors from far and wide. Also turnkey, the campground offers 72 rental sites for trailers and four fully-equipped rental cottages. On cottage is four-season for living in all year. Sandy swimming beach with huge lounging dock. Three more docks for guest boats and rentals of kayaks, canoes plus fishing boats. Coin operated laundry and shower facilities. Large play area for kids. Charming log restaurant has large wrap-about enclosed porch for dining area, with waterfront views. Inside, second dining area includes buffet tables. Fully-equipped kitchen includes walk-in frig & freezer, cooler frigs and deep freezer. Lower level sitting area, bingo machine and speakers. Restaurant has central air, fireplace and parking for 21 cars. Hi-speed. On township maintained road. 25 mins to Perth. 1 hour to Ottawa. (id:47824)
Coldwell Banker First Ottawa Realty
1 - 229 Charlotte Street
Ottawa, Ontario
229 Charlotte Street, Unit 1 a beautifully renovated main-floor apartment located in the heart of Sandy Hill. This charming 3-bedroom, 1-bathroom unit has been thoughtfully updated with brand-NEW flooring, fresh paint, a NEW fridge and stove, and NEW living room furniture (May 2025). The bright and spacious living room, sunlit kitchen, and inviting layout create a warm and welcoming atmosphere throughout. Additional features include a furnished living room/bedrooms, air conditioning, ample storage, and shared laundry facilities in the basement. Step outside to enjoy your private, fully fenced, landscaped backyard a peaceful escape right in the city. Situated just minutes from the University of Ottawa, Rideau Centre, Strathcona Park, the Rideau River, National Gallery, Le Cordon Bleu Ottawa, Lower Town, and the ByWard Market, this location offers the perfect blend of comfort and convenience for students or young professionals .Tenant pays hydro. Available June 1st. (id:47824)
Coldwell Banker Sarazen Realty
533 Rioja Street
Ottawa, Ontario
Meticulously maintained 3-bed, 3-bath Bliss Claridge model townhome with 1775 sq/ft of living area. Built in 2017 in the desirable family-friendly neighbourhood of Bridlewood Trails. This bright, open-concept home features 9-foot ceilings and beautiful hardwood and tiled floors throughout the main level. The spacious kitchen offers a large island and plenty of cabinetry, perfect for everyday living and entertaining. Enjoy the open dining and living area with easy access to the private backyard with no rear neighbours! The second level boasts a large primary bedroom with a walk-in closet and en-suite with a walk-in shower, plus two additional generously sized bedrooms and a full bath. The finished lower level includes a spacious family room, plenty of storage space and plumbing in place for a basement washroom and central vacuum. Great location, within walking distance to the Real Canadian Superstore, Walmart and Metro, 2 fitness gyms, and so much more... New high school being built and a lot of additional schools that are already built. A turn-key home offering comfort, style, and convenience in a prime Kanata location! (id:47824)
Right At Home Realty

