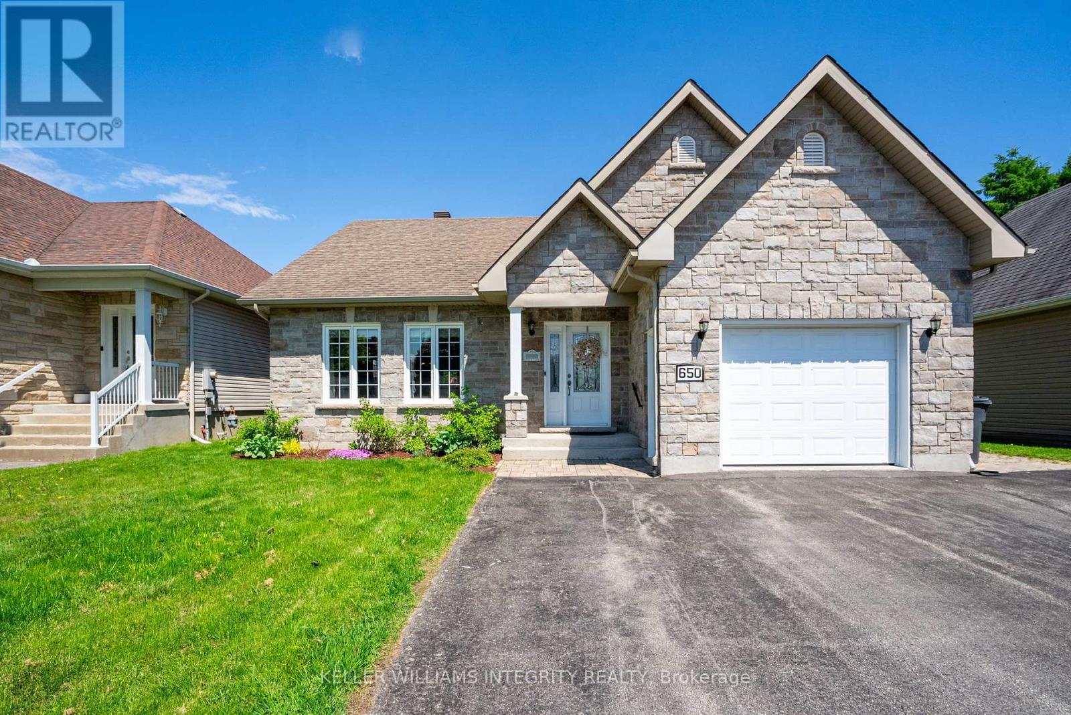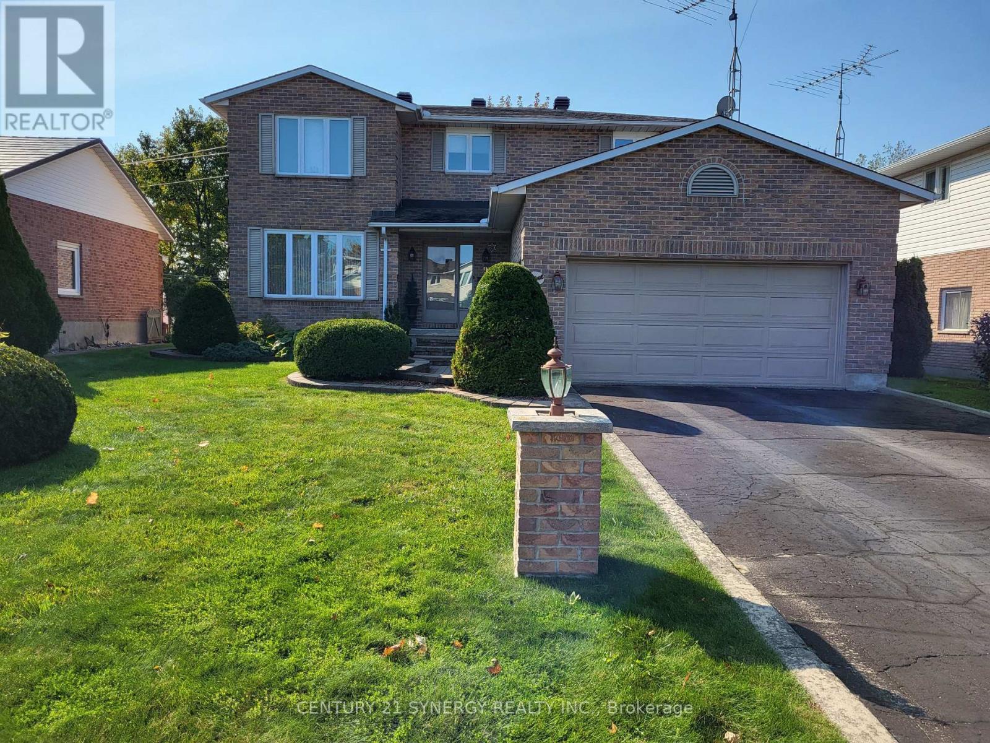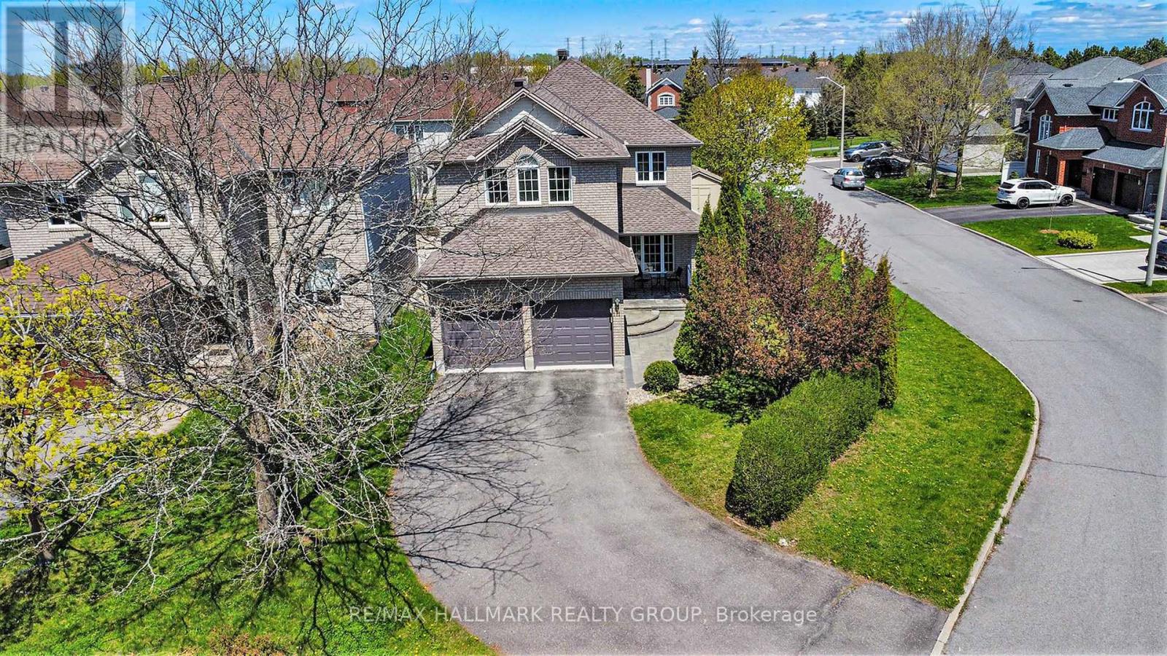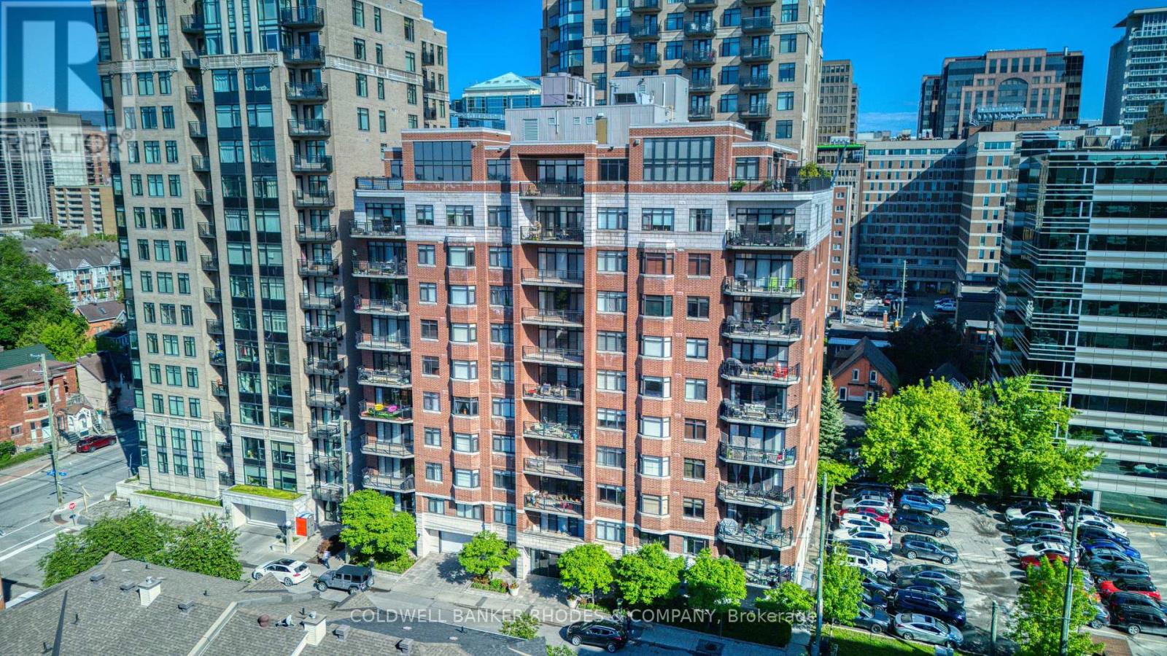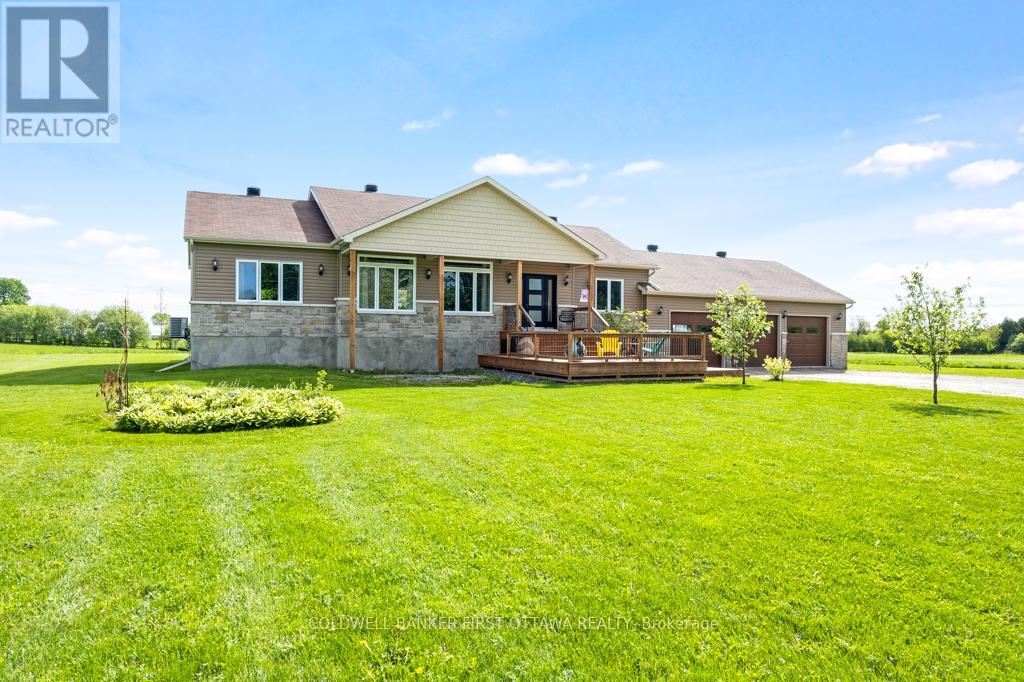Listings
Scroll down to check out my beautiful properties for sale, along with some of my recent sales.
1802 - 570 Laurier Avenue
Ottawa, Ontario
Rarely offered in Ottawa is this 18th-floor EXECUTIVE CORNER UNIT with BREATHTAKING RIVER VIEWS! This 2-bedroom, 2-bath condo offers elegant living, with heat and A/C included in the fees. Ideally located near Lyon LRT, Highway 417, Ottawa River pathways, and downtown amenities walk to work, shops, restaurants, or bike along the scenic Parkway. The unit is bright and airy with 9-ft ceilings, hardwood and ceramic floors, and a private balcony offering unobstructed views of the river and Gatineau Hills. The timeless kitchen features granite countertops and a breakfast bar perfect for entertaining. The spacious primary suite comfortably accommodates full bedroom furniture and includes a smart built-in closet and an ensuite with a standalone shower. The secondary bedroom offers ample closet space and is complemented by a main bath with a tub/shower combo. Building amenities include a heated pool, gym, patio, guest suite, underground parking (G10), and storage (S1-04). Living room, dining room, and bedroom images were digitally staged to illustrate space potential. (id:47824)
One Percent Realty Ltd.
1 Winnifred Street S
Smiths Falls, Ontario
Great starter or retirement home in the lovely town of Smith Falls. This sweet little home has a large kitchen, 2 bedrooms, a spacious bath/laundry room and a three-season front porch to watch the world go by. Many recent updates including new bath/surround, new sub-floor & flooring throughout, freshly painted and back deck and railings. Also enjoy the detached garage with power for all your projects. Perfect for someone wanting a sweet little home with low maintenance. 100AMP copper service. (id:47824)
Paul Rushforth Real Estate Inc.
650 Des Erables Promenade
Casselman, Ontario
Open House Thursday May 29th 5-7 PM. Welcome to 650 Promenade Des Erables- a move-in ready, carpet-free bungalow that checks all the boxes that embodies comfort, style, and convenience. Inside, you'll find a bright open-concept layout with hardwood floors throughout, 3 spacious bedrooms, main-floor laundry, and a kitchen with maple cabinets designed for connection overlooking the dinning and living room and offering direct access to your private backyard oasis. Whether hosting friends or making memories with the kids, the backyard delivers: a fully fenced yard, heated above-ground pool with composite deck, hot tub, gazebo, and storage shed - everything you need to relax and recharge. Downstairs, the finished lower level is packed with possibility: a large open rec room, a fourth bedroom, full bathroom, and multi-use bonus space that's perfect for a play area, home gym, or extra storage. Nestled in a prime Casselman location, you're just steps from Académie de la Seigneurie, local parks, shopping, and with easy highway access, you're only 30 minutes to Ottawa perfect for commuters and families alike. Stylish, well maintained, and ideally located, this gem is ready to welcome you home! (id:47824)
Keller Williams Integrity Realty
9 Davis Drive
Smiths Falls, Ontario
Welcome to 9 Davis Drive. This home features 4 bedrooms and 4 bathrooms offering ample space for a growing family. The generous kitchen is filled with natural light from large windows providing a bright and welcoming atmosphere. Patio doors in both the dining area of the kitchen and the main-floor family room located adjacent to the kitchen, allows for easy access to outdoor living spaces, enhancing the home's flow and connection to the outdoors. This home boasts a formal dining and a separate living room, perfect for hosting guests or enjoying quiet evenings. The main floor also includes a convenient 2pc bathroom, as well a laundry room with direct access to a double-car garage. Upon entering, you'll be greeted by a lovely foyer that provides a sense of space and elegance, highlighted by an oak stair case leading to a spacious hallway on the 2nd level. The large primary bedroom offers a retreat like setting complimented by a 5 pc ensuite ( whirlpool tub, separate shower & a double sink vanity) AND a walk in closet providing plenty of room with built in shelving. More Important features include: gas f/p in the family room ( inspected in 2023) , central air ( 2020), gas furnace ( 2011 - 15 yr warranty til April 2026 & inspected yearly), Shingles ( 2015), Windows ( June 2007 - 20 yr warranty) (id:47824)
Century 21 Synergy Realty Inc.
171 Allanford Avenue
Ottawa, Ontario
Welcome to 171 Allanford Avenue ! A spacious and sun-filled 4 bedroom, 4 bathroom detached home sitting on a beautifully landscaped premium 65 lot in a quiet, family-oriented neighbourhood of Ottawa. This move-in ready gem features a timeless layout with tasteful updates and offers over 3,000 sq. ft. of total living space, including a fully finished basement.Step into a dramatic, open two storey foyer that sets the tone for the bright and welcoming interior. The main floor features elegant hardwood and ceramic flooring, and a thoughtful layout that includes a formal dining room, cozy family room with a gas fireplace, and a spacious eat-in kitchen.The kitchen offers a central island and ample cabinetry, with a large breakfast nook that opens to the backyard, perfect for morning coffee or entertaining. The main floor also includes a dedicated office, powder room, and multiple living areas designed for everyday comfort and function.Upstairs, you'll find 4 generously sized bedrooms, including a spacious primary suite with a walk-in closet and full ensuite bath. The second floor features hardwood flooring throughout, adding elegance and warmth. The main bathroom has been refreshed with a new bathtub (2024), and additional updates include new toilets (2024), pot lights, and bathroom fans (2024).The fully finished basement offers excellent additional living space with a large recreation room, a full bathroom, and a laundry room, ideal for extended family or guests.Outside, enjoy a fully fenced backyard with a re-stained deck (2023) and interlock patios at both the front entrance and in the backyard (2018), perfect for entertaining, gardening, or simply relaxing outdoors.Don't miss your chance to own this exceptional family home in one of Ottawa's most desirable communities! (id:47824)
RE/MAX Hallmark Realty Group
9 Maple Park Private
Ottawa, Ontario
This stunning home exemplifies the beauty and importance of high quality maintenance with careful attention to detail in order to have a beautiful and efficient living space. 3 bedrooms, 2+1 baths, double garage, finished basement. Terrific value for all the space. The kitchen features quartz counter tops, updated storage features all through out the kitchen. A fabulous pantry space designed to hold all your kitchen spices and accoutrements with easy viewing and storage. Updated lighting, stainless appliances, fridge with waterline, eating space at the center island are just what the family chef is asking for. Lovely bright living room with 12ft ceilings gas fireplace and access to back deck and lower patio. Over looking the second floor is the loft space currently being used as an office. The 5 piece main bath (cheater ensuite) was recently fully renovated in 2023 with attention to quality style and functionality. The primary bedrooms features beautiful custom wall to wall closet with sliding doors. Spacious second bedroom also on third level . The lower level recroom is a lovely quiet retreat to watch the game, or enjoy a hobby space. The third bedroom was created to comfortably host visitors in their own private area with access to a 4 piece bath, recroom and the laundry area. Private deck with low maintenance Composite deck boards and PVC privacy railing installed by Fence all. Below the deck are two very handy sheds and a tidy low maintenance patio area. Double garage with two insulated doors 17.10x18.9, allows for storing two cars and bikes etc easily. Inside entry is very convenient. $135 monthly co tenancy fee covers snow removal, road maintenance, grass and other common area expenses as well as common area insurance, more detail in estopple certificate which is on order. Great location close to Conroy Pit, South Keys, Transit and easy access to the highway. 24 hour irrevocable (id:47824)
Royal LePage Performance Realty
8 Gwynne Avenue
Ottawa, Ontario
Location, Location, Location! This well-maintained fully furnished 3-bedroom, 2-bathroom townhouse is located in the highly desirable, family-friendly community near Civic Hospital. Offering the perfect blend of charm, space, and convenience, this home is ideal for professionals, medical staff, or families seeking a turnkey rental in one of Ottawa's most sought-after neighbourhoods. The main floor features a spacious living room, formal dining area, and a bright, functional kitchen equipped with quality appliances. On the second floor, you will find two generously sized bedrooms and two 3-piece bathrooms. The spacious primary suite boasts a large walk-in closet and a private 3-piece ensuite. A fabulous third-level loft/bedroom with vaulted ceilings offers a unique and versatile living space. The fully finished basement adds additional living space, ideal for a home office, rec room, or gym, along with a dedicated laundry area. Prime location within walking distance to Ottawa Hospital, Dows Lake, Little Italy parks, and a variety of restaurants, parks and shops. A move-in ready home in a sought-after neighbourhood! 48 hours irrevocable on all offers please. Please provide pay-slips, references and credit reports. Unfurnished option is also available. (id:47824)
Home Run Realty Inc.
302 - 216 Viewmount Drive
Ottawa, Ontario
Move-in-ready 2 bedroom, 1 bathroom unit, with western-exposure, conveniently located close to schools, shopping, transit, amenities and more. Featuring in-unit laundry! Sleek galley kitchen has three stainless steel appliances, plenty of cabinetry and counter space, with a peek-a-boo view of your living and dining area. Bright livingroom with space for a dinette leads to your covered balcony. Primary bedroom is spacious. Second bedroom is perfect for a guest room or office. All closet doors tastefully upgraded. Four-piece modern bathroom features a brand new vanity. Ample storage space with a closet in each bedroom, hallway, and foyer. Affordable condo fees. One parking spot, B54. (id:47824)
Innovation Realty Ltd.
503 - 375 Lisgar Street
Ottawa, Ontario
Renovated and Move-In-Ready! This spacious 980 square foot 2 bedroom apartment has been carefully & tastefully prepared for the next owner. Light hardwood flooring throughout. The luxury 4 piece bathroom was totally redesigned with a walk-in shower, two sinks and quality ceramic tile. The open concept kitchen features generous cupboard space, a large breakfast bar, granite counters and stainless appliances including a gas stove. A tree top view of the beautiful St Patrick's Basilica from the 24' balcony! (direct connection for your natural gas bbq too) The open concept Living Room and Dining Room feature high ceilings, a gas fireplace and hardwood flooring. The Primary Bedroom has a double clothes closet and hardwood flooring. The second bedroom is similar and includes a Murphy bed! The insuite laundry closet includes the stacked washer & dryer and has room for storage of smaller items. A convenient underground parking spot is included. There is also a storage locker and a Bike room. (id:47824)
Coldwell Banker Rhodes & Company
1496 Drummond School Road
Drummond/north Elmsley, Ontario
Sparkling new 2022 bungalow on 1.4 acres in quiet upscale country neighbourhood, located 15 mins from Perth or Carleton Place. Car enthusiasts, contractors and hobbyist will appreciate the attached 3-car garage-workshop that has heat, hydro, water & extra high ceiling. Attractive, well-built home with exterior stone and siding blending into surrounding country landscape. Large tiered front deck offers welcoming entrance or, place to relax on summer days. Front door glass panels let light flow thru light bright foyer with closet. Open living-dining and kitchen's high vaulted ceiling creates great sense of space. Extra-large windows for lots of natural light. Dining area includes contemporary iron-styled chandelier and patio doors to back deck with BBQ hookup. Modern kitchen has island-breakfast bar, pantry and window overlooking big back yard. Primary suite also features large window and includes walk-in closet with auto light; 4-pc ensuite glass shower & deep soaker tub with porcelain surround that complements porcelain floor. Second bedroom & 4-pc bathroom. Main floor laundry room w/large closet (seller will convert to third bedroom, if wanted). Expansive lower level family room, part of it awaiting your finishing plans. Lower level bedroom has huge closet. Lower level 4-pc bathroom with deep soaker surrounded by porcelain tile. Front and back decks, ideal for watching sunsets and sunrises; listen to the crickets and wait for evening's first star. Attached 3-car garage includes floor drains, drywall and pot lights. Plus, garage has overhead propane heater; hot & cold water and wrap-about 30x20' workbench. Located on paved township road with garbage pickup and mail delivery. Elementary school a minute walk away. Bell hi-speed and cell service. Mississippi Lake public boat launch 5 mins down the road. And, 15 min drive to picturesque historical Perth for shopping and fine dining or 15 mins to larger center of Carleton Place. Direct 30 min commute to Kanata. (id:47824)
Coldwell Banker First Ottawa Realty
1315 Agincourt Road
Ottawa, Ontario
Oh, Agincourt! We love this street for its proximity to a park, transit and shopping. We love this street for it's 30 second walk to Agincourt Public School. We love it for its lovely neighbours, sense of community and we really love it for this house. This home is a true gem. Meticulously updated and maintained and soaked in sunshine throughout the day. Beautiful kitchen, updated in 2023, has gorgeous quartz countertops, lovely tile and newer appliances. You will love how much storage there is! Connected living and dining room with gorgeous hardwood flooring and large bay window overlooking your lush front gardens and yard with leafy trees. Updated main bathroom with gorgeous stone and cohesive finishes. Three good sized bedrooms, one of which leads to your backyard oasis with large deck and absolutely incredible gardens. You will appreciate the privacy back here as you enjoy the blooms and tranquility this space offers. Downstairs, tremendous potential inside an enormous rec room and bonus bedroom space that your teenager or in-laws will love. Three piece bathroom a bonus. Laundry room with space for a workshop and fantastic storage that you won't necessarily utilise with the size of the dedicated storage room. Avoid clearing off the car this winter with the large carport (recently rebuilt in 2022). Other tasteful and important updates include a new electrical panel (2024), furnace and ac (2022), eavestroughs and soffits (2023), painting throughout + exterior landscaping (2025). Don't miss this opportunity to own a move-in ready home in one of the city's most central and sought after neighbourhoods. Just move in, unpack and enjoy! Offers to be presented at 10AM, Tuesday June 3rd (id:47824)
Keller Williams Integrity Realty
839 Percifor Way
Ottawa, Ontario
Welcome to this bright and spacious townhome in the desirable Bradley Estates community. This home is truly move-in ready with many recent upgrades. Step into the generous front entryway, leading to an expansive main floor that boasts 9 ceilings, wide plank LVP flooring, a stunning two storey high living room, an oversized kitchen complete with a walk-in pantry, induction range and a large island ideal for both everyday living and entertaining guests. Upstairs you'll find a generously sized primary bedroom with excellent closet space and a beautifully finished ensuite bathroom. A second large bedroom and an open-concept loft perfect for a home office overlooking the living area and fully fenced backyard. The fully finished lower level, featuring a cozy gas fireplace, is ideal for movie nights or a children's play area. With parking for three vehicles. This home is a wonderful place to call your own. 24hrs irrevocable as per form 244. See property info/multimedia button for more details. (id:47824)
Century 21 Synergy Realty Inc



