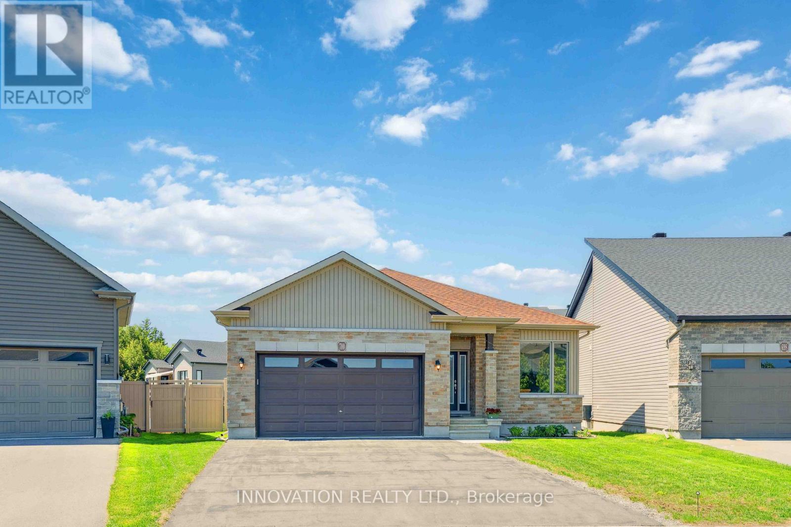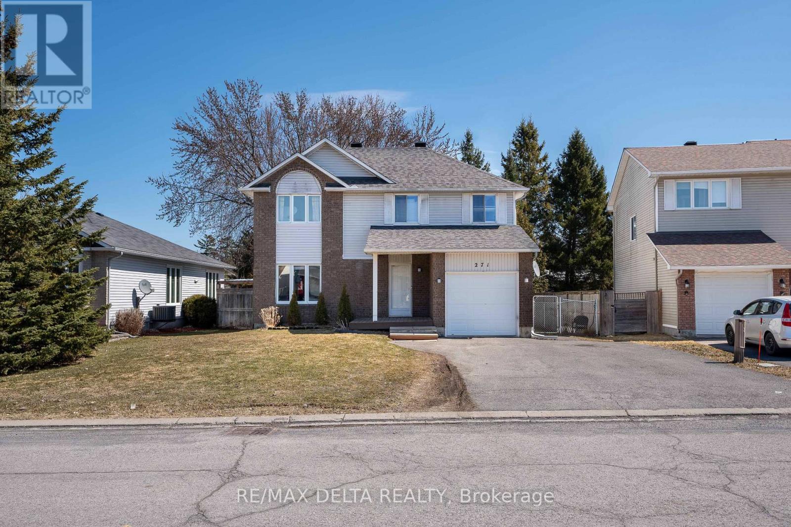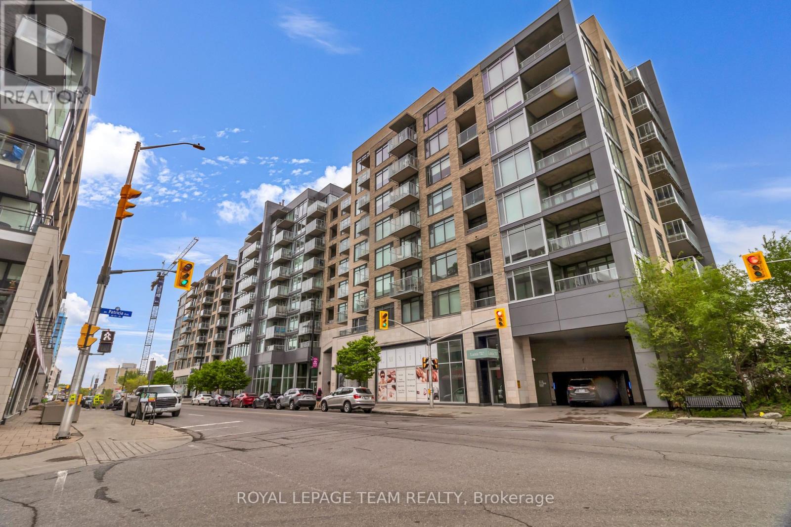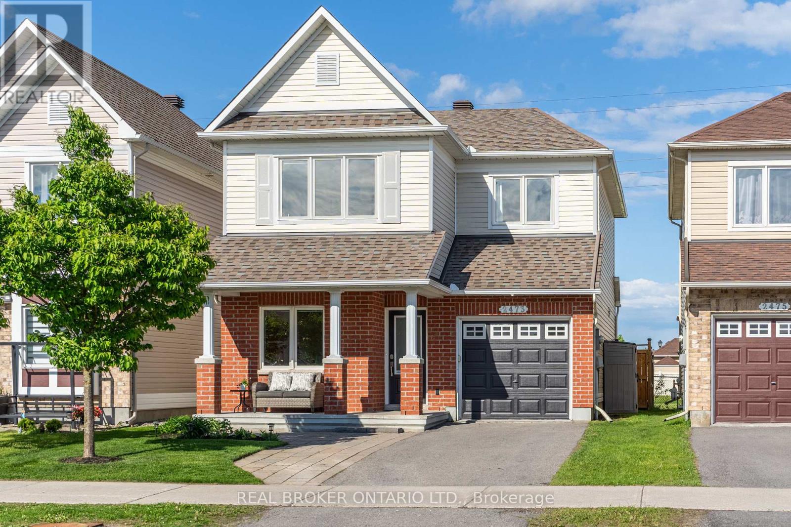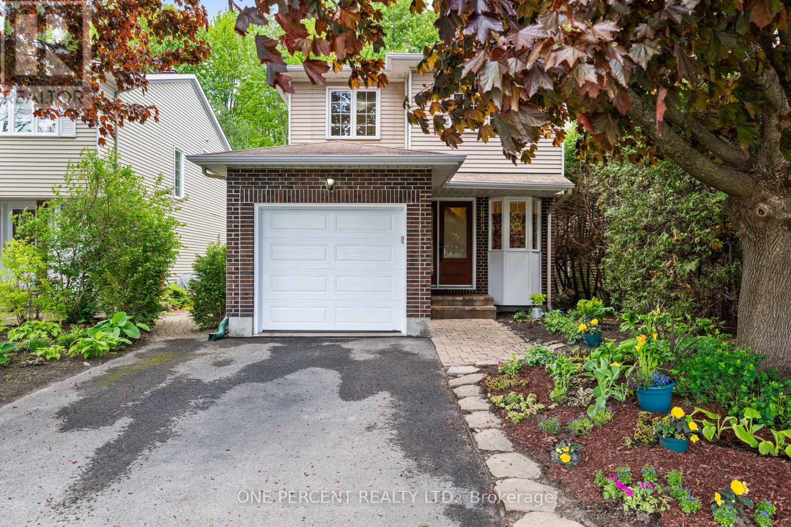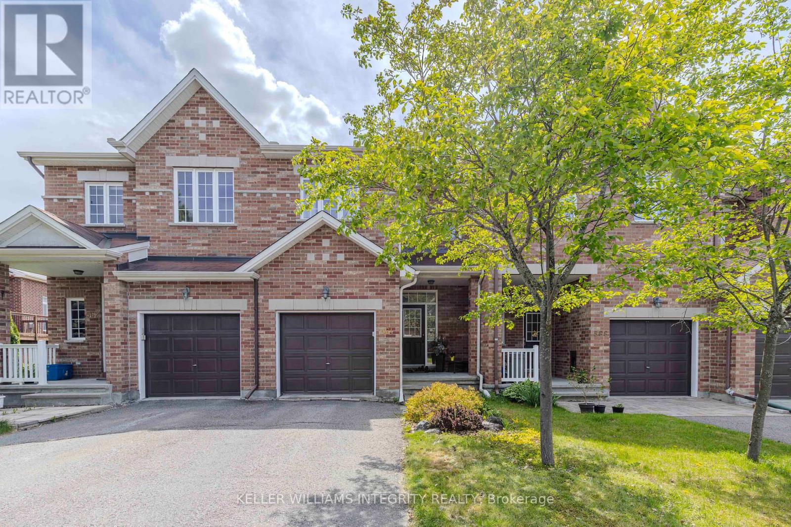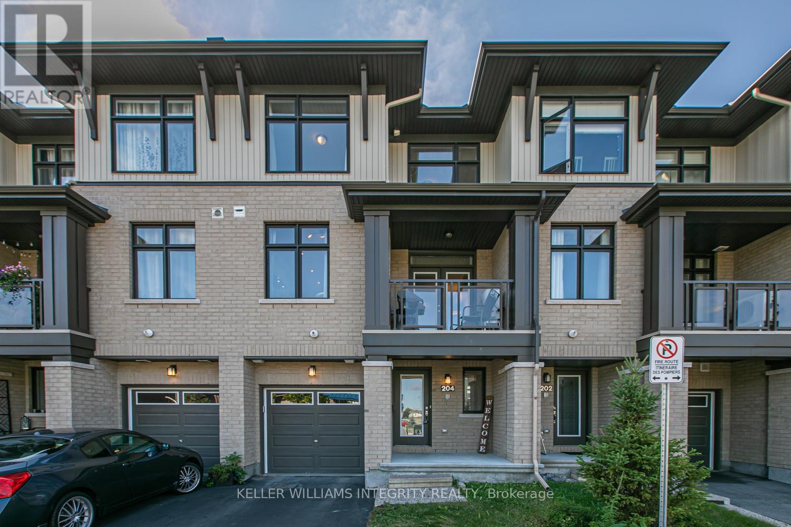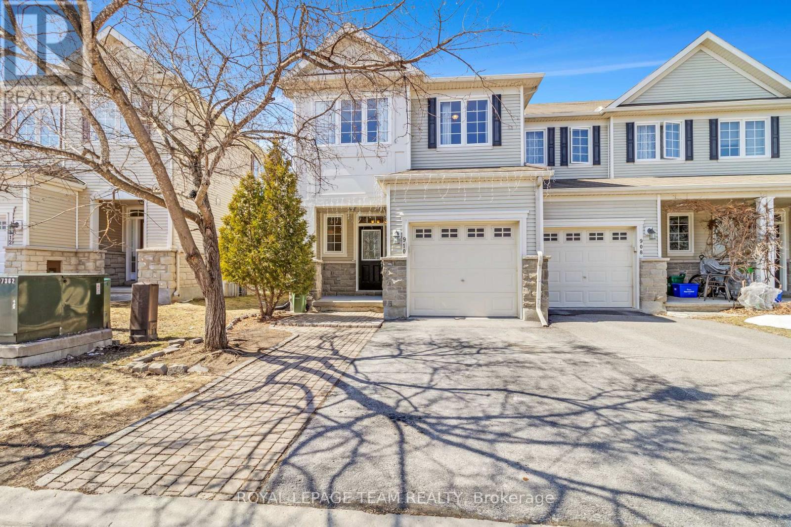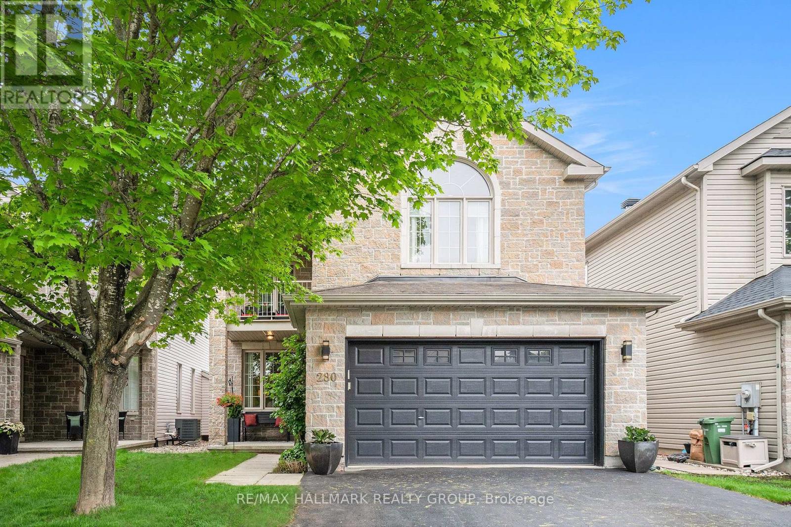Listings
Scroll down to check out my beautiful properties for sale, along with some of my recent sales.
700 Parade Drive
Ottawa, Ontario
Welcome to 700 Parade Drive A Stylish & Spacious Valecraft Bungalow on a Premium Lot in the Heart of Stittsville! This beautifully maintained The Morgan model is set on an enlarged premium lot and offers the perfect blend of thoughtful design and modern comfort - ideal for those seeking single-level living without compromise. Step inside to a bright and spacious foyer that opens into a sun-filled open-concept living and dining area, enhanced by vaulted ceilings, hardwood flooring, and oversized windows that flood the home with natural light. You'll love the upgraded flat ceilings throughout offering a clean, modern look in every room. The gourmet kitchen is a true highlight, featuring modern cabinetry, a large pantry, and a coffee bar nook ideal for your morning ritual or casual entertaining. This smart layout includes three bedrooms, including a versatile front room that can serve as a home office, guest room, or third bedroom. The primary bedroom is a peaceful retreat with large windows, ample closet space, and convenient access to the 4-piece main bathroom. A second full 3-piece bathroom provides added flexibility for guests or family, and main floor laundry is neatly tucked inside for maximum efficiency. Step outside to your fully fenced backyard oasis, complete with a patio area for relaxing or dining and a garden shed for added storage. Additional features include: Double car garage with tall ceilings and inside entry, Unfinished basement with approx. 9 ceilings and a bathroom rough-in perfect for a future rec room, home gym, or additional bedrooms. Fantastic location just minutes to Stittsville's top-rated schools, shopping, parks, and scenic trails. (id:47824)
Innovation Realty Ltd.
271 Bonavista Street
Clarence-Rockland, Ontario
Your Detached Home for the Price of a Townhouse - Now Listed at $539,000! Welcome to this spacious 3-bedroom, 2.5-bath single-family home located in one of Rocklands most convenient and family-friendly neighborhoods! Just minutes from schools, the golf course, groceries, and shopping, this home offers unbeatable value and an ideal location. Step inside to find an updated kitchen with new appliances, stylish laminate flooring on the main level, and a fully finished basement perfect for a family room, home office, or play space. The fenced backyard offers tons of room for kids, pets, or weekend BBQs. Major updates include roof shingles (2020) and a new furnace and hot water tank (both rented at approx. $150/month). While the home could use a little TLC in spots, its full of potential for the right buyer - whether you're a young family searching for your first home or looking to upsize from a condo. First-time buyer? With just 5% down, you could own this home for approximately $26,950! Come see for yourself the space, value, and opportunity this detached home offers at a townhouse price. Dont miss out! (id:47824)
RE/MAX Delta Realty
608 - 108 Richmond Road
Ottawa, Ontario
Live at the heart of one of Ottawas most sought-after neighbourhoods in this bright, beautifully maintained 1-bedroom condo. With sleek hardwood floors underfoot and elegant custom Hunter Douglas up/down blinds throughout, this space offers modern comfort with timeless style. The open-concept layout features a contemporary kitchen perfect for entertaining, and in-unit laundry for everyday convenience. Start your mornings with a fresh cup of coffee on your private balcony, then head out to explore Westboro's best- whether its grabbing groceries at Farm Boy or the Superstore, brunching at Gezellig, or hitting the scenic walking and biking trail just steps from your door. When it's time to unwind or connect with friends, head up to the expansive rooftop terrace with BBQs and lounge areas, or reserve the party room complete with a pool table for larger gatherings. Whether you're a working professional, a first-time buyer, or looking for a low-maintenance urban lifestyle, this unit puts it all within reach. (id:47824)
Royal LePage Team Realty
1717 Tache Way
Ottawa, Ontario
Welcome to this charming 3-bedroom detached home nestled in the heart of Orleans sought-after Pineridge community. Perfectly positioned near top-rated schools, parks, and shopping, this 2-storey single family home offers both comfort and convenience. Step into a spacious front foyer with easy access to the heated garage and powder room, leading into a bright, inviting living room filled with natural light. The dining area features a large window overlooking a fully fenced, private backyard oasis complete with a sparkling pool, and covered deck, perfect for outdoor entertaining. The open-concept kitchen boasts a patio door walkout, making it effortless to move between indoor cooking and backyard barbecuing. Upstairs, you'll find three generously sized bedrooms, including a cheater ensuite that connects to the main bath. The finished basement offers versatile space for a family room, rec room, or home theatre, with ample storage and a laundry room. With plenty of parking and an attached heated garage, this home checks all the boxes. (id:47824)
RE/MAX Hallmark Realty Group
2473 Esprit Drive
Ottawa, Ontario
Welcome to 2473 Esprit Drive in the heart of family-friendly Orleans! Located in a quiet neighbourhood surrounded by parks and green spaces, this beautifully maintained home has no rear neighbours. The main floor features a dedicated office space and an open-concept layout perfect for everyday living and entertaining. The kitchen offers ample cabinet space, a center island, and direct access to the backyard through bright sliding doors. A cozy gas fireplace adds warmth and charm to the living room. Upstairs, the spacious primary suite includes a walk-in closet and a four-piece ensuite with a soaker tub. Two additional bedrooms and a full bath complete the second level. The finished basement offers even more living space with a large rec room and another full bathroom ideal for guests, teens, or a home gym. The fully fenced backyard features a generous deck, access to the back pathway and raised planter boxes, creating a perfect setting for summer relaxation. From here, you are steps from parks, schools and all the amenities that Orleans has to offer. (id:47824)
Real Broker Ontario Ltd.
6083 Des Treflieres Garden
Ottawa, Ontario
Welcome home to this charming 3-bedroom, 3-bathroom detached property in sought-after Chapel Hill, featuring NO REAR NEIGHBOURS for ultimate privacy! Step inside to discover a warm and inviting main level enhanced by hardwood flooring and an elegant hardwood staircase. The open-concept living/dining area is anchored by a cozy wood-burning fireplace, perfect for family gatherings or relaxing evenings. The bright, updated kitchen boasts abundant cabinetry, generous counter space, and sleek stainless steel appliances. Upstairs, the spacious primary bedroom includes a wall of closets and a stylishly updated 3-piece ensuite, complemented by two additional bedrooms and a full bathroom. The fully finished lower level expands your living space with a large recreation room, laundry area, and ample storage. Outdoors, the beautifully landscaped front yard and charming side walkway lead to your completely private, low-maintenance backyard retreat. Enjoy tranquil mornings in this east-facing yard, bordered by lush cedar hedges and featuring a generously sized deck, ideal for summer entertaining or quiet relaxation. This Chapel Hill gem won't last long, check out the virtual tour and book your showing today! (id:47824)
One Percent Realty Ltd.
564 Remnor Avenue
Ottawa, Ontario
More Photos are coming!! Experience stylish and spacious living in this beautifully appointed 4-bedroom, 4-bathroom townhouse nestled in the heart of Kanata Lakes, one of Ottawa's most desirable communities. Thoughtfully designed for both function and comfort, the main level features a versatile den perfect for remote work or study, paired with an elegant open-concept living and dining area highlighted by rich hardwood floors. The sleek kitchen is a chef's delight, complete with stainless steel appliances, generous cabinetry, and a convenient breakfast bar, ideal for morning coffee or hosting friends. Upstairs, the sunlit primary suite offers a peaceful retreat with a walk-in closet and a private ensuite. Three additional bedrooms provide plenty of room for family or guests, with a full bathroom adding convenience. The finished lower level adds incredible value with flexible space for a family room, fitness area, or in-law suite, plus an additional full bathroom. A single-car garage and extended driveway ensure ample parking. Located on a quiet street within walking distance to top-rated schools, parks, shopping, and transit, this home offers an unmatched lifestyle and location. Book your private tour today and see all that this exceptional property has to offer! Offers Presented on Monday, June 2nd at 5 PM. (id:47824)
Keller Williams Integrity Realty
204 Baltic Private
Ottawa, Ontario
Welcome to 204 Baltic Private, a stylish 3 storey townhome built by Richcraft in 2018 and perfectly located in a quiet, park facing enclave in the heart of the Riverside South. This move in ready and almost like new 2 bedroom, 4 bathroom home offers smart design, beautiful finishes, and a walkable lifestyle near schools, shopping, trails, and transit. The main level features a bright den/flex space ideal for a home office or gym, a convenient powder room, and inside access to the garage. Upstairs, enjoy 9 foot ceilings and an open concept layout with a sun filled great room, dining area, and a chefs kitchen featuring granite countertops, stainless steel appliances, subway tile backsplash, and a large island. Step onto your private covered balcony with a gas BBQ hookup and views of the park perfect for relaxing or entertaining. The third floor offers a spacious primary suite with ensuite bath, a second spacious bedroom, another full bathroom, and laundry. The lower level provides storage and utility space to meet all your needs. Enjoy modern finishes, efficient layout, and low maintenance living in a fantastic community with everything you need close by. Whether you're buying your first home or seeking an investment, this one checks every box. Book your showing today! (id:47824)
Keller Williams Integrity Realty
910 Caldermill Private W
Ottawa, Ontario
Welcome to this beautifully maintained 3-bedroom, 3-bathroom end-unit townhome, located in the highly sought-after Stonebridge community. This home is filled with natural light and features a spacious layout with 9-ft ceilings on the main floor, hardwood flooring throughout the main level, and a fresh coat of paint. The upgraded kitchen boasts granite countertops, stainless steel appliances, and a stylish glass tile backsplash. The large primary suite offers his and hers walk-in closets and a luxurious 4-piece ensuite. A dedicated laundry space is conveniently located on the second floor, complete with a brand new washer installed in 2024. The finished basement includes a generous living area with a gas fireplace, a rough-in for a fourth bathroom, and ample storage space. Enjoy the fenced backyard and ready to connect water softener. Duct cleaning, furnace, and AC servicing have been done regularly. This home is just steps from Minto Rec Complex, St. Cecelia School, and public transit, with shopping and amenities at Marketplace and Barrhaven Town Centre just a short drive away. A low monthly private road fee of $100 covers garbage collection, visitor parking, streetlight and road maintenance, and snow removal. This is a perfect home in a prime location move in and enjoy! (id:47824)
Royal LePage Team Realty
67 Manning Court
Ottawa, Ontario
A distinguished 5-bedroom, 5-bathroom estate situated on one of Kanata Lakes' most expansive walkout lots - over 13,000 sq. ft. of exquisitely landscaped grounds complete with a grand in-ground pool and manicured gardens. The grand double-door entry opens to a soaring two-storey foyer with ceramic tile, French doors, and a sweeping hardwood staircase. Rich hardwood floors flow through the formal living and dining rooms, filled with natural light and framed with crown moulding. The spacious kitchen features solid wood cabinetry, granite counters, a central island with bar seating, and stainless steel appliances, connecting seamlessly to the bright breakfast nook and elevated rear deck. The adjacent family room impresses with cathedral ceilings, a gas fireplace, and full-height windows overlooking the backyard. A stylish powder room with built-in cabinetry completes the level. Upstairs, the expansive primary suite offers hardwood flooring, treetop views, and an ensuite with a soaker tub, glass shower, and double vanity. The two additional bedrooms are generously sized, with a Jack-and-Jill bath between them, and a third 4-piece bath serves the loft-style office featuring custom built-ins and overlooking the great room below. The fully finished walk-out lower level offers incredible flexibility, with a large recreation room, gas fireplace, and lower patio access. A private bedroom and 3-piece bath create a comfortable guest or in-law space, while a large storage area adds convenience. The backyard is truly a private oasis, complete with an in-ground pool, interlock stone patio and pool deck, firepit area, lush gardens, and mature cedar hedging. This sought-after community is known for its beautiful executive homes, quiet cul-de-sacs, mature trees, and quick access to a suite of amenities and transit points. This is your opportunity to call one of the city's most desirable neighbourhoods home! (id:47824)
Engel & Volkers Ottawa
2075 Landry Street
Clarence-Rockland, Ontario
Welcome to this beautifully renovated 3-bedroom, 2-bathroom home, perfectly situated on a private half-acre lot with no rear neighbours offering the ideal blend of modern comfort and serene living. Professionally renovated by the trusted team at DaxGroup.ca and inspected by the Electrical Safety Authority (ESA), this home delivers peace of mind along with impeccable style. Step inside to a bright, open-concept layout that seamlessly combines warmth and sophistication. The main level features quality laminate flooring and recessed pot lights throughout, creating an inviting, contemporary atmosphere. At the heart of the home is the stunning kitchen, complete with an island featuring quartz countertops, a built-in microwave, ample cabinetry, and generous workspace perfect for everyday living and effortless entertaining. A sliding patio door leads to a brand-new deck overlooking the expansive, private backyard ideal for outdoor relaxation or hosting gatherings. The home offers three generously sized bedrooms, including a spacious primary suite with a full wall-to-wall closet. The fully finished lower level provides versatile living space with a large walk-out rec room, a second full bathroom, and a roomy laundry area perfect for a home office, guest suite, or additional family space. Additional highlights include: A brand-new poured concrete foundation with 9ft ceilings in basement, A detached single car garage, updated finishes throughout. A peaceful, private location with convenient access to local amenities. This thoughtfully renovated property is ready to welcome you home. (id:47824)
RE/MAX Delta Realty Team
280 Trail Side Circle
Ottawa, Ontario
Welcome to 280 TRAIL SIDE CIRCLE in Cardinal Creek (Orleans). As Brigil's PREMIUM executive model, this upsized LYON model (2287 sq ft) offers unmatched and exclusive features which include an extra-large FOYER, a COVERED BALCONY with PRIVATE access from the primary suite, and NO REAR NEIGHBOURS! This well-loved 4-BEDROOM FAMILY HOME offers both tranquility and convenience, with a PRIVATE fenced-in and FULLY-LANDSCAPED backyard and a PRIMARY BEDROOM SUITE that is a true parents retreat. The SPACIOUS FOYER presents an open-flow main level with hardwood floors, an inviting living room, formal dining room, family room with a gas fireplace as its centrepiece, and a charming in-kitchen eating area that leads to a WALK-OUT DECK. Downstairs, the basement level offers ample storage and a closed room ideal for a home gym or office. Upstairs, the PRIMARY BEDROOM SUITE offers maximum separation from the other bedrooms, a vaulted ceiling, 4-piece ensuite with soaker tub and separate shower, walk-in closet, and a PRIVATE COVERED BALCONY (8x9) that is EXCLUSIVE TO THE LYON MODEL. An upstairs laundry, 2nd full bathroom, and large 2nd/3rd/4th bedrooms fill-out the rest of the top level. The LOW-MAINTENANCE YARD features NO REAR NEIGHBOURS, PVC fencing, entry gates on BOTH SIDES of the house, a sizable GAZEBO/PATIO area (12x12), and an elevated BAR TOP DECK (13x6.5) for a stylish and functional space to relax and entertain. A patio-stone walkway and river rocks contour the rest of the house. Recent upgrades include the walk-out deck (2023), new roof vents (2024), and new furnace (2025). With QUICK ACCESS to bus routes (25, 39) and the Queensway via Trim Road, and WALKING DISTANCE to local schools, this elegant PET-FREE home offers a quiet suburban charm that makes it the PERFECT HOME for a growing family in a PRIME location. Nestled away from the bustle of Valin Road, this premium executive model is a RARE FIND in this neighbourhood and is not to be missed! Book your viewing today! (id:47824)
RE/MAX Hallmark Realty Group

