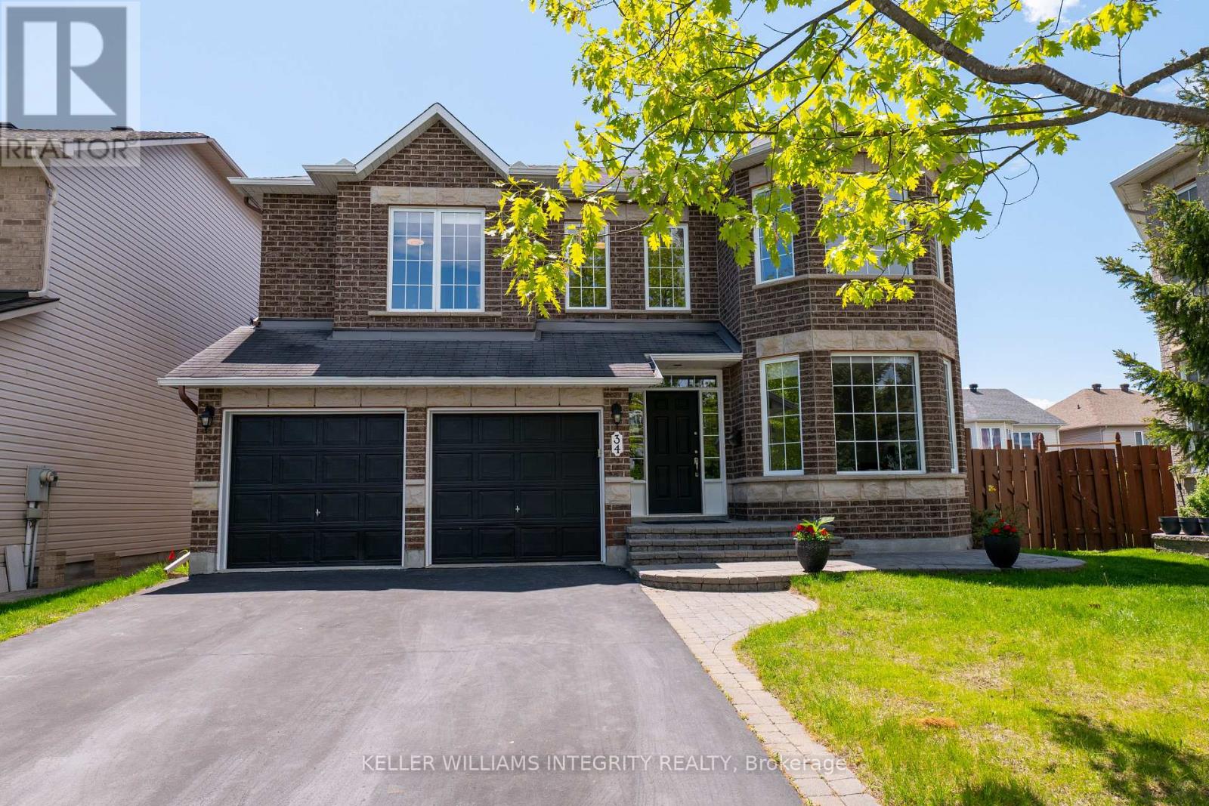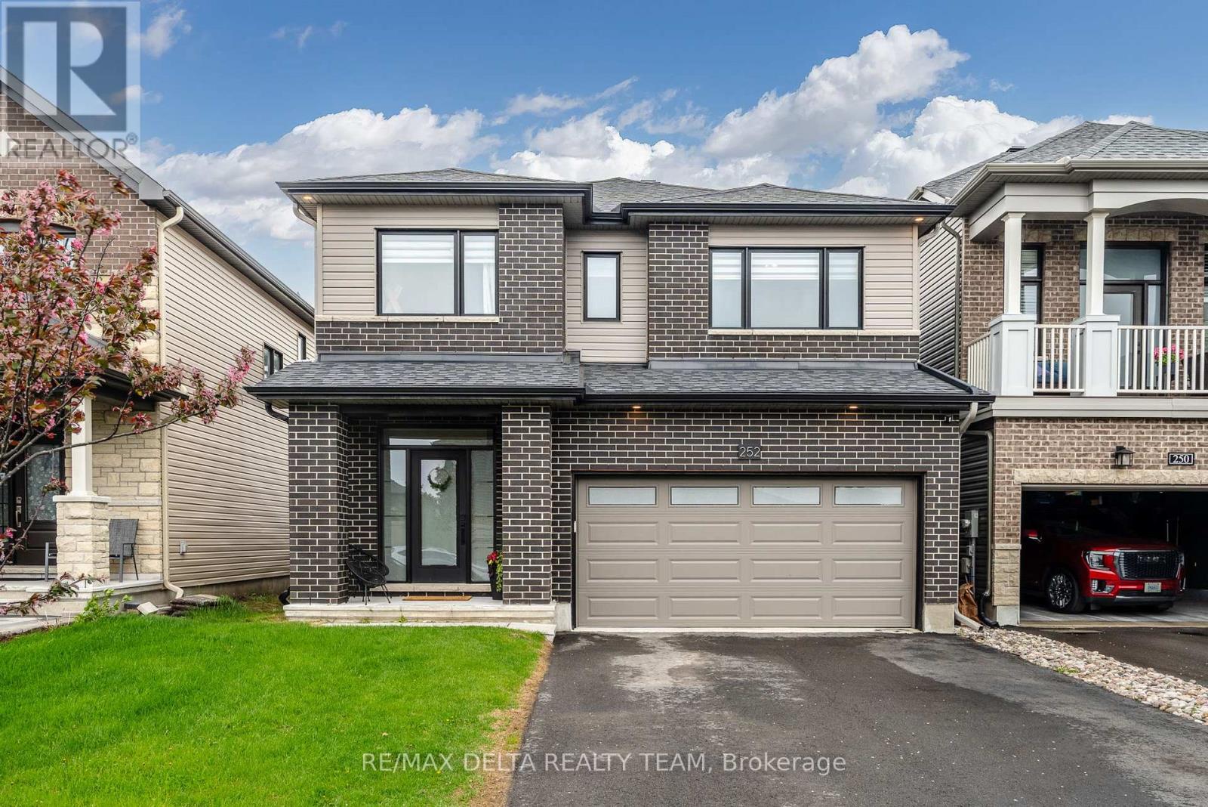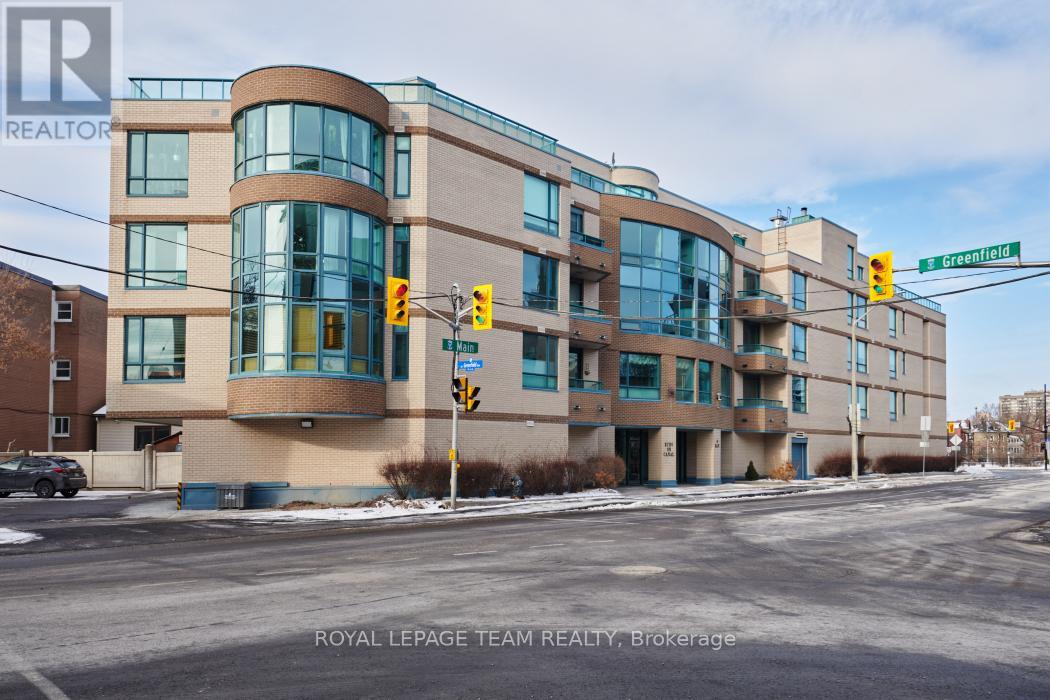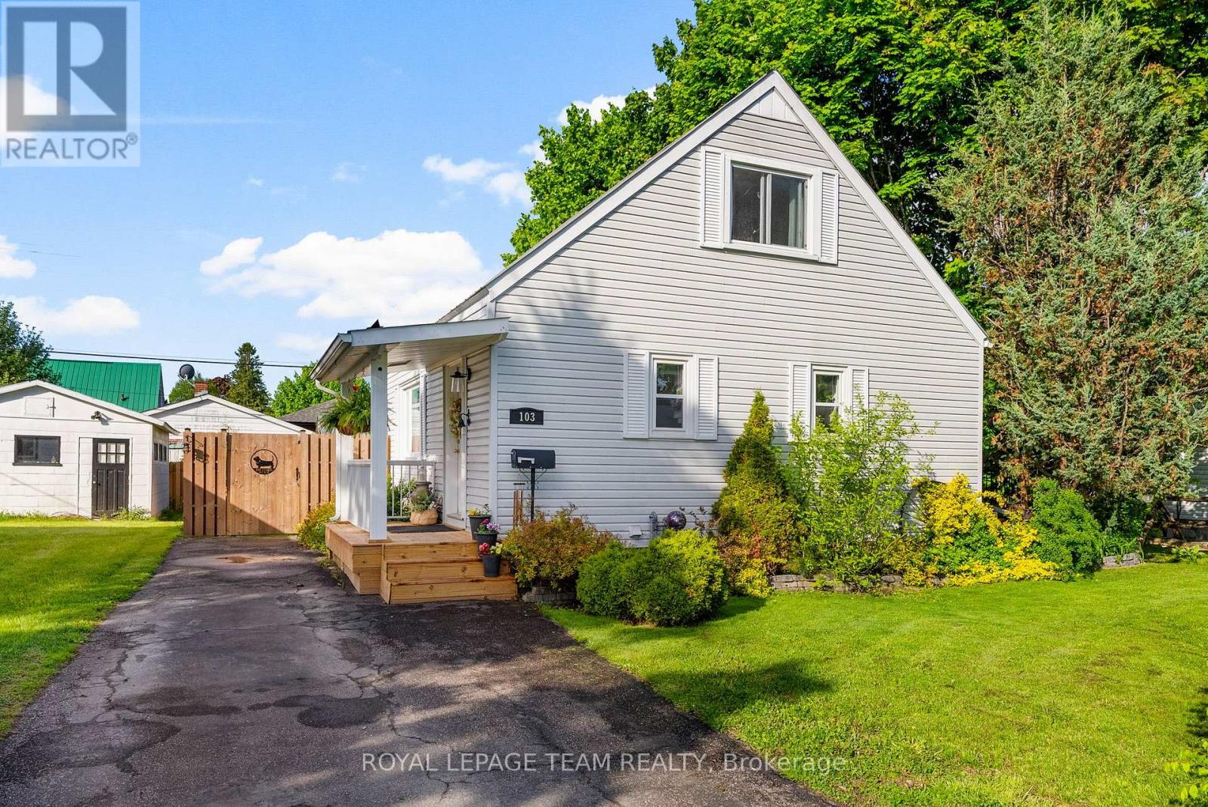Listings
Scroll down to check out my beautiful properties for sale, along with some of my recent sales.
20 Elmer West Street
Mississippi Mills, Ontario
Tucked into a quiet corner of one of Almonte's most sought-after neighbourhoods, this stunning end-unit bungalow sits proudly on a corner lot, just one block from the riverbank, where the water sparkles at sunset and paddling feels like second nature. From the moment you arrive, the warmth of this home is unmistakable. You're immediately greeted by a bright, airy foyer with direct access to the garage and a front bedroom that makes an ideal home office or cozy guest room. The heart of the home is an open-concept living space designed for everyday ease and effortless entertaining. The kitchen is both stylish and functional, with granite countertops, stainless steel appliances, a walk-in pantry, and tasteful finishes that feel both timeless and current. Large windows in the back living room flood the space with natural light, framing peaceful views and adding to the sense of calm that flows throughout the home. At the end of the day, retreat to your spacious primary suite - complete with a walk-in closet, a sleek glass walk-in shower in the ensuite, and perhaps the best feature of all: a view of the Mississippi River from your bedroom window. Downstairs, the finished lower level expands your lifestyle possibilities. A large recreation room is perfect for movie nights or playdates, while an additional bedroom offers flexibility for guests or older kids. A third room is currently partially finished - makes an ideal home gym or creative space. A roughed-in and framed bathroom with electrical is ready when you are, and there's still ample storage in the utility room for everything else. Just steps from your front door, a community dock awaits - your new favourite spot for evening paddles or watching the sun sink into the river. In Riverfront Estates, you're just minutes from Almonte's historic downtown, its charming shops, eateries, and all the essentials - yet it feels like you're living in a peaceful retreat. Don't miss your chance to be part of this lifestyle. (id:47824)
RE/MAX Affiliates Realty Ltd.
49 Mclachlin Street S
Arnprior, Ontario
Better than New! Step into this beautifully renovated home that perfectly balances modern elegance with charming character. This stunning residence has been thoughtfully updated, featuring an inviting open-concept layout, gleaming new finishes, and an abundance of natural light throughout. The spacious kitchen is a chefs dream, equipped with top-of-the-line appliances and stylish cabinetry, making it the ideal space for cooking and entertaining. Enjoy cozy evenings in the bright large living area, or relax in the serene outdoor large lot that is perfect for gatherings or quiet relaxation. Located in a friendly neighborhood in Arnprior, this home offers easy access to local amenities, parks, and schools, making it a perfect place for families or anyone looking to embrace a vibrant community lifestyle. Come and experience the warmth and charm of this beautifully renovated gem at 49 McLachlin Street! (id:47824)
Power Marketing Real Estate Inc.
25 Seguin Street
Ottawa, Ontario
Welcome to 25 Séguin, a well maintained 4-bed, 2.5-bath, 2-story home blending function and comfort. Sunlight fills the living and dining rooms with a bright, warm ambiance. The kitchen is charming and practical, featuring abundant cabinetry, a portable island and a cozy eat-in space ideal for family gatherings. The large upstairs bedrooms and finished basement are versatile living spaces, customizable to your needs. The expansive, fully fenced backyard is perfect for outdoor activities with 3 sheds of added storage. Extra parking is available on both sides of Seguin St. Located in peaceful Cardinal Heights, this family-friendly home has great access to parks, schools, shopping centers, and major Highways 417 and 174. A short drive can lead to downtown, Blair Station, VIA Rail, Montfort Hospital, and various major retailers such as Costco, Loblaws, Walmart. OC Transpo bus stops and school bus stops are steps away. Great find in a prime location! (id:47824)
Comfree
164 Clarence Street
Ottawa, Ontario
This property is well located in the heart of downtown Ottawa. 3- 3 Bedrooms Apartments fully rented all above ground , great tenants. All Units have 5 appliances, fridges and stoves and washer and dryer and dishwashers. The units , are fully rented as follow: ( Apt 1 rented at $2248.00 + hydro) , ( Apt #2 rented at $2205.00 + hydro) , (Apt #3 rented at $2151.00 plus hydro) . Total yearly rental income for the 3 units ($79,248.00 ) + 4 parking spaces rented at $150 Monthly or $7200.00 yearly. = Gross Income before expenses $ 86,448.00 Total Expenses $22,332.00 as follow : ( Property Taxes $7800.00, Heat $6000.00, common hydro $561.00, Water $1,768.00, Insurance $5100.00, snow removal $1100.00) . TOTAL NET INCOME after expenses $64,116.00 Please allow 24 hours on all offers and 24 hour notice for all showings. (id:47824)
Coldwell Banker Sarazen Realty
203 - 10 Main Street
Ottawa, Ontario
Welcome to a beautifully renovated and spacious two bedroom condo just steps from the picturesque Rideau Canal. Exceptional views and ample natural light, this spacious condo boasts the best of location and living area, with well scaled rooms throughout. Live in a walker's paradise with shopping and running paths at your doorstep. Over 1,200 square feet of living space and featuring a large open concept living/dining room, with a crisp white kitchen with quartz counters and tons of cabinet space. Huge primary bedroom with sleek renovated en suite bathroom, and second bedroom/office both facing the canal! Another full bath adjacent the second bedroom also! Convenient in-suite laundry and storage room, plus additional storage locker and parking included. Don't miss out on this rarely available condo in a quiet, boutique building! Book your viewing today. Available furnished for additional cost. (id:47824)
Royal LePage Team Realty
527 Ace Street
Ottawa, Ontario
*OPEN HOUSE SUNDAY JUNE 1, 2PM-4PM*This Quality Built EQ Home, Alexander Model Features a Unique 50 FT FRONTAGE on a Quite, Private St in a Sought after BUNGALOW COMMUNITY. Meticulously Maintained & Professionally Landscaped- Front & Back, this home is Move In Ready! Spacious Tiled Front Foyer leads to the Open Concept Sun Filled layout w/Stunning 12 FT Ceilings throughout the main floor Liv/Din, Kitchen & Sunroom. Spacious Living Room w/Beautiful FLOOR TO CEILING WINDOWS Offers Tons of Natural Light & Cozy Gas Fireplace. Gleaming Hardwood Floors throughout w/Tile in All Wet areas + Upgraded Oak Staircase. 3 Bedrooms Above Grade, 2 Full Baths w/Upgraded FOUR SEASON SUNROOM w/Convenient MAIN FLOOR LAUNDRY/Mud Rm w/Garage Access. OVERSIZED GARGE (19' Wide x 19'8 Depth, 10'11 Ceilings). Spacious Chefs Kitchen Features an Oversized Island w/Breakfast Bar, Under Valance Lighting, Pantry Area w/2nd Sink w/Extra Cupboard & Counter Space. Great Size Dining Room leads to the 4 Season Sunroom flooded with natural light through the Oversized 2 Storey Windows. Patio Doors Lead to Spacious Deck & Fully Fenced PVC Backyard, FACING SOUTH, Professionally Landscaped w/Interlock & Maintenance Free Gardens. Primary Bedroom Overlooks the Backyard & Features WIC & 6PC Ensuite w/Double Sinks & Bidet. 2 More Spacious Front Bedrooms & 4 PC Bath complete the main floor. Oak Hardwood Staircase leads to the Basement w/Rough-In, Large Windows, Awaiting your Personal Touch. Professional Front & Back Interlock & Beautifully Landscaped. Private Quiet Street w/Easy Access to Parks, Amenities, Trails & Trans Canada Trail. 24 hours irrevocable for all offers. *Some photos virtually staged* (id:47824)
RE/MAX Affiliates Realty Ltd.
34 Keighley Circle
Ottawa, Ontario
Welcome to 34 Keighley Cir, an exceptional residence in the heart of Morgan's Grant. Perfectly positioned on a premium pie-shaped lot, this extensively renovated 5-bedroom, 5-bathroom home offers over 4,200 sq.ft. of finished living space ideal for growing families and multi-generational living. From the moment you step inside, you are greeted by a gracious curved staircase and soaring 18-foot ceilings that flood the living areas with natural light. The main level features a dedicated home office, formal dining room, and an expansive family room centered around a striking double-sided fireplace one side enhanced with marble surround and built-in storage, the other finished in stone, offering warmth and sophistication in equal measure. The chef-inspired kitchen, fully renovated in 2020, showcases modern cabinetry, quartz countertops, hexagon marble backsplash, and stainless steel appliances perfect for everything from daily routines to gourmet entertaining. Upstairs, four generously sized bedrooms provide serene retreats, including two ensuite rooms ideal for extended family or guests. The luxurious primary suite includes a walk-in closet and a spa-like ensuite. All bathrooms throughout the home were redesigned in 2022 with contemporary fixtures and finishes. The fully finished basement adds incredible versatility, with a recreation area, a renovated bathroom, making it ideal for a home gym, media lounge, or guest quarters. Step outside to your professionally landscaped backyard oasis, complete with an extra-large, well-designed salted in-ground pool, and a new side stone walkway (2023) lead to the backyard. Whether it's summer fun or evening relaxation, the outdoor space is a true highlight. Located on a quiet, family-friendly street, just minutes to top-rated schools, scenic trails, major shopping centers, and the Kanata high-tech park, this turnkey home delivers an unmatched lifestyle in one of Ottawa's most sought-after neighborhoods. (id:47824)
Keller Williams Integrity Realty
#h - 313 St Patrick Street
Ottawa, Ontario
Come check out this renovated 2-bed, 2-bath, 2-story condo with underground parking, bike storage & a locker. What makes this particular unit so inviting? Well, let me tell you. This unit sits at the back of Keystone Place with a gated entrance adding extra security, privacy & easy access to the underground parking, visitors parking & the common outdoor terrace, which is filled with comfy outdoor lounging furniture & a BBQ area. Built in 2003, this trendy red brick building has it all. You will enjoy the Best of both worlds: a quiet home life &and all sorts of excitement just steps away. Walk to anything and everything Ottawa has to offer! Walk to DND, embassies, University of Ottawa, Parliament Hill, parks, the Market & th Ottawa River. The main floor has a powder room, a spacious living area with a stunning gas fireplace, a separate dining area& a renovated kitchen with a pantry. Your laundry is conveniently located upstairs, exactly where you need it to be, just outside your new bathroom with a custom shower & 2 spacious bedrooms. $1,010 ft according to MPAC. Did I mention no carpets & six appliances included. What are you waiting for? Call today. Some photos virtually staged. (id:47824)
Right At Home Realty
252 Aquarium Avenue
Ottawa, Ontario
This is the kind of home that turns heads and brings a serious WOW factor. The Minto Clairmont is a popular model offering 4 bedrooms, 3 bathrooms, and 2,198 sqft of living space PLUS a fully finished basement but the design upgrades at 252 Aquarium Ave make it truly one of a kind. You're welcomed by a sunken foyer, smooth 9ft ceilings, engineered hardwood floors, pot lights throughout, and custom roller shades. The kitchen is a true SHOWPIECE with a monochrome style that screams LUXURY. A quartz island, custom live-edge shelving, upgraded backsplash, high-end appliances, and under/over-cabinet lighting create a chef's dream. Entertaining is effortless thanks to the OPEN-CONCEPT flow between the dining and living areas, anchored by a striking Portuguese tile GAS FIREPLACE. Every inch of this home has been thoughtfully curated with custom accent walls, dimmable lighting, and high-end finishes throughout. The primary ensuite features a quartz vanity, tiled shower with glass door, soaker tub and upgraded fixtures. The main bath and upper-level laundry room follow suit with stylish tile, cabinetry, and hardware upgrades.The FULLY FINISHED BASEMENT (2025) is complete with a tile accent wall & ELECTRIC FIREPLACE, laminate flooring, pot lights, a sleek kitchenette with a beverage fridge AND a 3 piece rough-in . Perfect for movie nights, a teen hangout, or weekend guests. The backyard is enclosed with PVC fencing and offers a shed for storage. Located in family-friendly Avalon Encore, you're just minutes from great schools, parks, shopping, and transit. (id:47824)
RE/MAX Delta Realty Team
203 - 10 Main Street
Ottawa, Ontario
Quiet, private, and rarely available. A choice offering in a boutique building, this cozy apartment is beautifully renovated, spacious, and move-in ready. Overlooking the picturesque Rideau Canal, it showcases gorgeous views and ample natural light with southwest exposure. An exceptional location,walking distance to the best of downtown amenities, and vibrant Old Ottawa East neighbourhood with walking/biking paths galore. The smart floor plan features over 1,200 square feet of living space and alarge open concept living/dining room, with a crisp white kitchen, quartz counters, ample cabinetry, andnew appliances. Enjoy the luxury of a generously sized primary bedroom with sleek renovated en suite bathroom, plus walk in closet, and lovely view! The second bedroom/office is versatile, with an adjacent full bathroom, perfect for guests or work from home arrangement. Convenient in-suite laundry with high efficiency new washer/dryer is tucked away by the foyer, and has some storage space, plus additional storage locker and parking included to round out the functionality of the condo. Don't miss out on this one of a kind opportunity! Book your viewing today! (id:47824)
Royal LePage Team Realty
310 - 320 Miwate Private
Ottawa, Ontario
WATERFRONT CONDO FOR RENT! This thoughtfully laid out "Plaza" model at Zibi's Kanaal Condominiums is a rare gem featuring a long list of great features. UPGRADES INCLUDE heated bthrm floors, extensive pot lighting, induction range, and luxurious shower fixtures. The unit features a bright 7' x 6' DEN for your HOME OFFICE and an amazing sunset-facing 20' x 6' TERRACE for after-work lounging. The unit faces a European-inspired town square w/ parks, hundreds of kms of bike paths, the Chaudiere Falls, and SJAM groomed x-country ski trail steps from the lobby. Pimisi LRT station, Place du Portage and Terraces de la Chaudiere are also all within a 5-10 minute walk. As a bonus, you can sleep easy knowing that you are earth-friendly thanks to the building's revolutionary carbon-neutral heating/cooling system. Rent Includes Parking, Locker, Heat and Water. Proof of income, photo ID and credit check required w/ applications. Some photos are virtually staged. (id:47824)
Royal LePage Team Realty
103 Third Avenue
Arnprior, Ontario
Memories Begin Here...lovingly cared for 1.5 story, 2 Bedroom home - luxury vinyl plank throughout the main floor - many updates include kitchen w/contemporary white cabinetry, granite countertops and backsplash, new dishwasher, new furnace - traditional Living & Dining rooms - good size lot located on "The Avenues" in the historic Town of Arnprior - finished basement offers Family room, 3pc Bath & Laundry/utility rm. Fully fenced yard. New Deck. How Soon Can You Move? 24 hour irrevocable on all offers. (id:47824)
Royal LePage Team Realty













