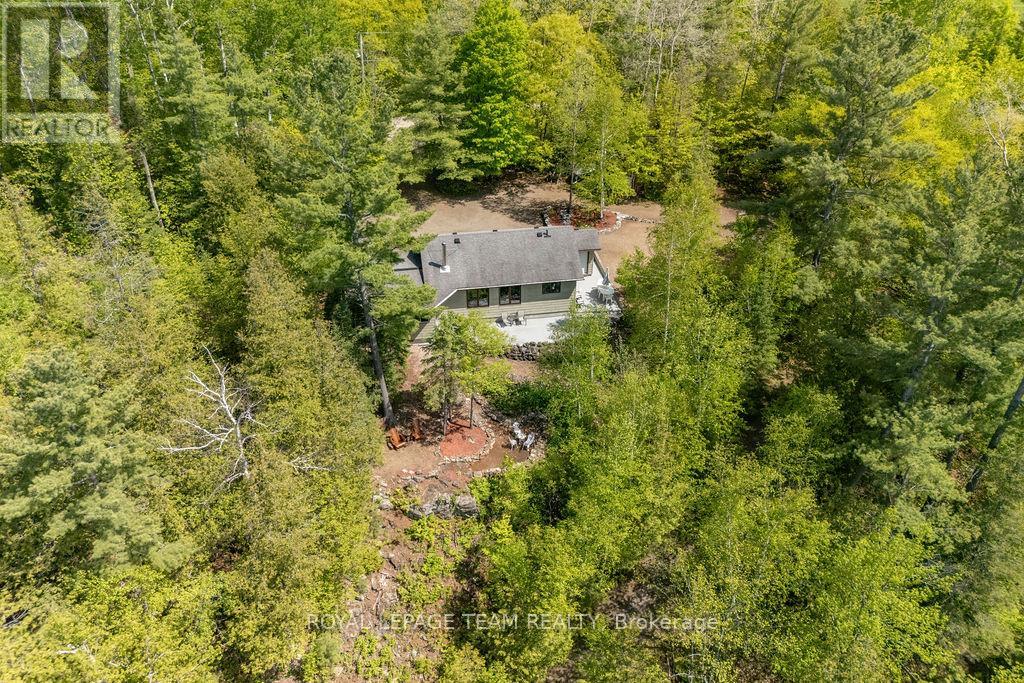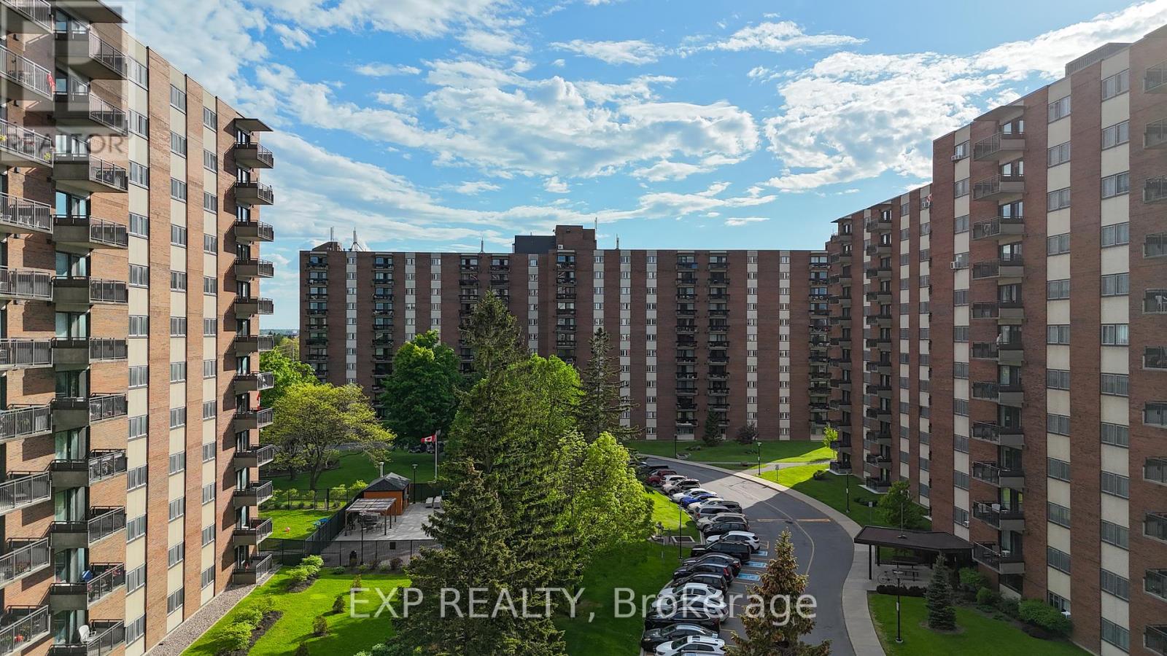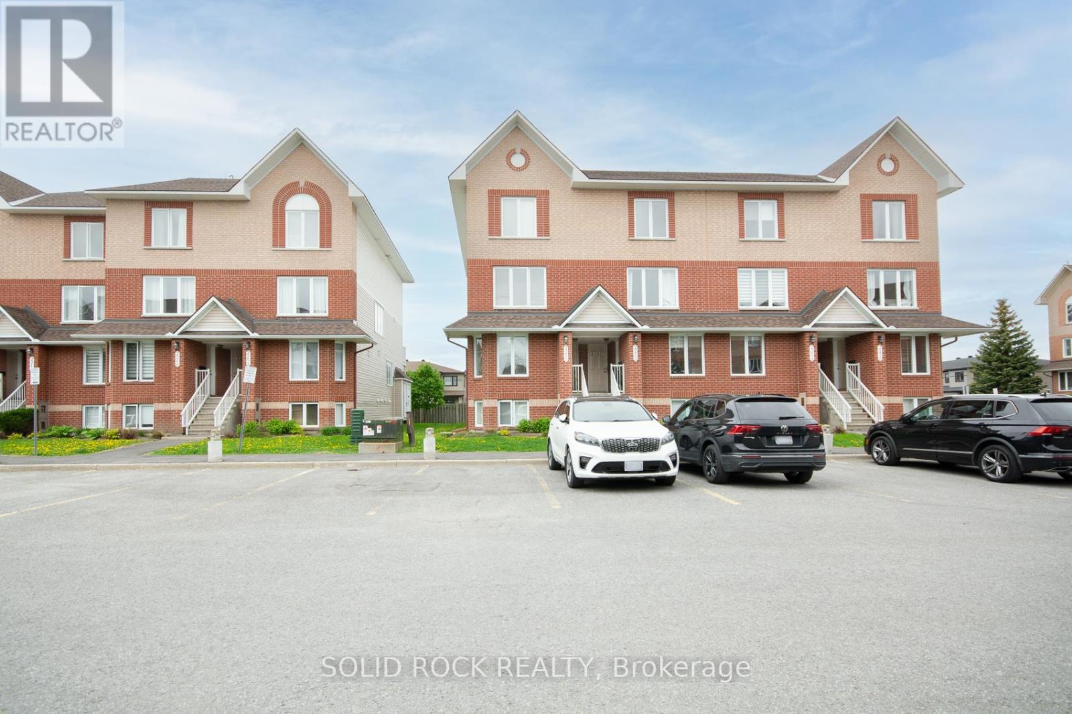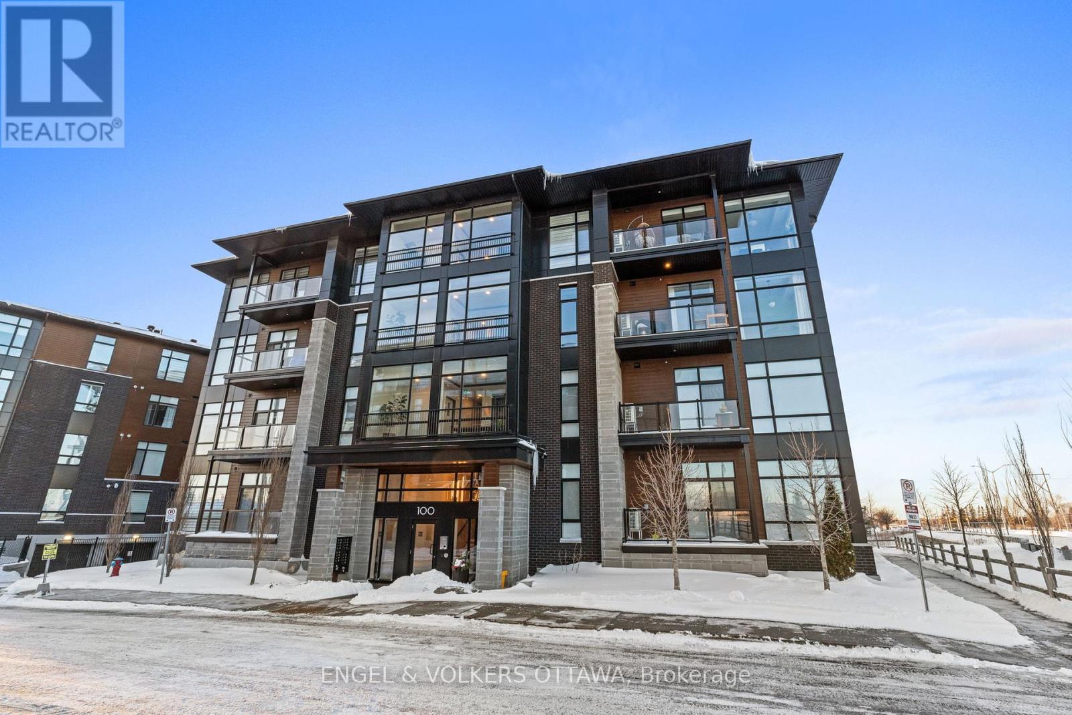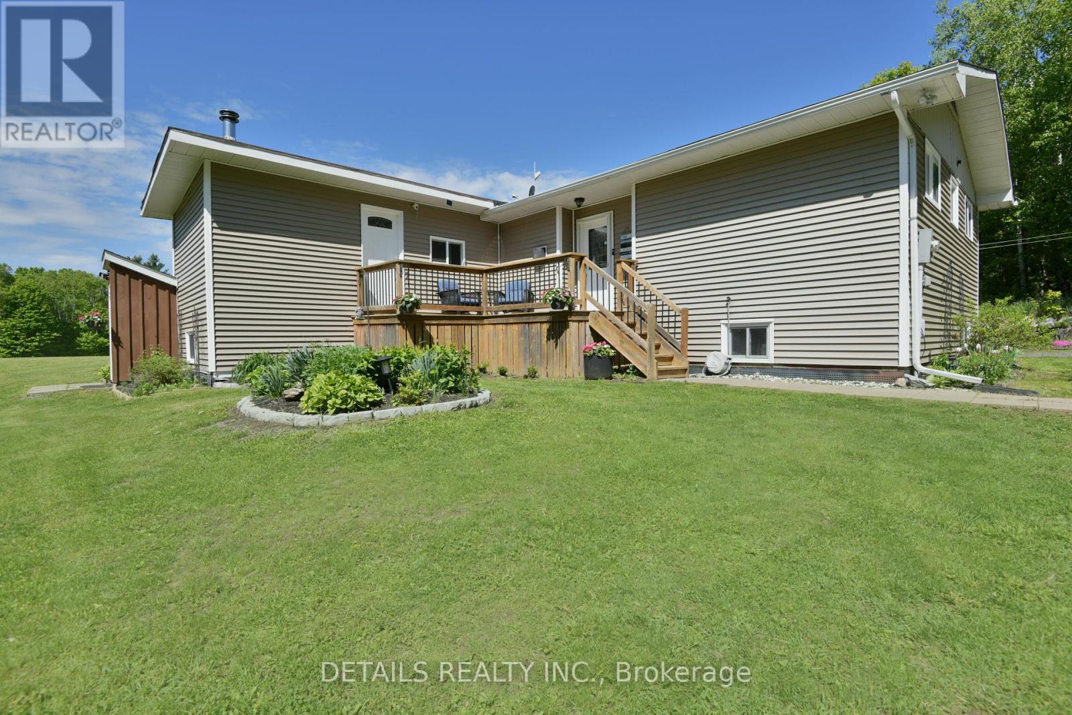Listings
Scroll down to check out my beautiful properties for sale, along with some of my recent sales.
861 Stones Lake Road
Greater Madawaska, Ontario
Cottage Season Awaits! Year-round escape on coveted Stones Lake! Meticulously maintained, 4 SEASON gem on an ACRE of PRIVATE, low-maintenance land with no cottages on the opposite side of the lake! W/ 180' of calm waterfront, incredible views & no direct neighbour to the left, this property delivers the kind of privacy, serenity & natural beauty that's rare to find. Perennial gardens & the partially cleared gravel lot make for easy upkeep - no grass to mow & plenty of parking! The wrap around concrete patio w/ lakeviews sets the stage for effortless entertaining w/access to both sunroom & kitchen. Multiple cleared sitting areas overlook the lake - enjoy peaceful mornings w/ coffee or as nighttime falls, gather around the firepit under the stars. Dock & beach area down by the shoreline offer direct water access - fish, boat, swim! Inside, a spotless retreat painted w/ a palette that brightens the entire space, boasts vinyl plank flooring & features an inviting open-concept layout w/ wood stove, that can heat the entire cottage, & a wall of windows bringing nature in. The refreshed kitchen w/extra cabinet pantry has direct access to bbq area for added convenience. 3 beds, including a primary & 2 guest-ready rooms w/ bunk setups, offer flexible accommodations. Need more space? The huge sunroom offers an ideal space for game nights! Bass & pike fishing? Top notch. Peace & privacy? Unmatched. And best of all, this cottage comes fully equipped & furnished, so you can start enjoying turn-key lakeside living right away! Personal escape, income property or both - you've got options! Located in an outdoor enthusiasts paradise, mere min. to Calabogie Peaks Ski Hill, Calabogie Motorsports, Eagles Nest (hiking & breathtaking views), ATV/dirtbike/snowmobile trails, golf courses & more! The village itself offers dining, brewery, grocery store, hardware store, gas stations, LCBO, pharmacy, medical centre & much more. Only 1 hour from Ottawa! This one wont last long - act now! (id:47824)
Royal LePage Team Realty
308 - 1005 Beauparc Private
Ottawa, Ontario
A rarely offered Richcraft "Fontainebleau" 2 bedroom/ 2 bathroom condo with just over 1000 square feet of open concept living, that includes westerly sunsets/ balcony + park views/ located in well-managed building/ steps to the Cyrville LTR Station/ minutes to the 417. This tidy and well kept apartment starts with foyer including plenty of closet for the coats, the kitchen is right there to drop the groceries with so much counter top and cabinetry for the foodies, stainless steel appliances, and a half wall with a view into the dining room that seats up to 8 people. Next is the generous living-room-with-a-view for entertaining or yelling at the TV during hockey season. FYI--one of the benefits of this building is that it's unlikely that you will ever hear your neighbours yelling at their TV sets because the quality of construction made for great soundproofing between units. Moving onto the primary that is roomy enough for a king with square footage to spare for chest of drawers and nightstands, double closets leading to the sizeable 4 pc ensuite that includes walk-in shower and corner tub. The other side of the condo offers a guest room/ office space/ or zen den with lots of natural light and opposite to a full bathroom. Utility room for the washer/dryer/furnace/hot water tank. Located in the pristine underground P1 parking is your parking space that sits immediately across from the elevator access and the condo's storage unit location. Bike lock up on both parking levels as well as community libraries to donate or borrow books--how cool is that? Nearby St Laurent shopping mall, plus the commercial strip north to Montreal Rd or heading east on Ogilvie will offer all the amenities needed to support your condo life. Welcome to 1005 Beauparc Private. (id:47824)
Sutton Group - Ottawa Realty
20 Bourne Street
Ottawa, Ontario
Welcome to this beautifully updated home located in sought-after Old Barrhaven, close to schools, parks, shopping, and everyday amenities. From the moment you arrive, you'll be impressed by the fantastic curb appeal, lush landscaping, and charming front porch. Step inside to a bright and airy open-concept main floor, with pot lights throughout and lots of large windows. The front family room provides extra living space and flows seamlessly into the dining area, which then leads to the cozy family room with a stunning gas fireplace focal point. Overlooking the living room is the show stopping kitchen - complete with stainless steel appliances, butcher block counters, large island, and an abundance of counter and cupboard space. A sliding door off the kitchen provides easy access to the incredible backyard. The main floor also features a stylish powder room and a mudroom with plenty of storage and convenient access to the garage and side yard. Upstairs, you'll find four spacious bedrooms, including a dreamy primary suite with a beautiful feature wall, pot lights, laminate floors, a barn door walk-in closet, and a spa-like ensuite with gorgeous tilework and a glass shower. One of the additional bedrooms has its own ensuite, while the other two share a beautifully updated full bathroom. The fully finished lower level features laminate floors and pot lights, and adds even more living space with a dedicated gym area. The large rec space currently houses a game area and entertainment zoneperfect for movie nights or playtime. This functional lower level also includes the laundry area and two storage spaces. Backing onto greenspace, a park, and walking paths, the backyard is truly something special. Lush, green, and thoughtfully designed, it features a two-tier deck with a pergola-covered seating area, a relaxing hot tub and sauna, a garden area, and plenty of grassy space to play. This turnkey home is the complete package - updated, stylish, and ready for its next chapter! (id:47824)
Keller Williams Integrity Realty
305 - 1485 Baseline Road
Ottawa, Ontario
Spacious and rarely offered 3 bed, 2 bath condo in a prime central location! This bright, well-maintained unit features a large open-concept living and dining area with access to a private balcony. The kitchen offers plenty of cabinetry and workspace. The primary bedroom includes a walk-through closet and private 3-piece ensuite. Two additional bedrooms are perfect for family, guests, or a home office, with a full main bath just steps away. Enjoy the convenience of underground parking, plus great building amenities including an indoor pool, sauna, fitness centre, party room, and more. Ideally located close to Algonquin College, College Square, parks, transit, and Hwy 417. Great value for investors, first-time buyers, or downsizers looking for space and location. Book your private showing today! Condo fees include heat hydro and water. (id:47824)
Exp Realty
502 - 320 Miwate Private
Ottawa, Ontario
Waterfront! Stunning southern views with plenty of sunlight. Imagine having your morning coffee sitting on the balcony that overhangs the water! Must be seen!! Open concept living at its best. Laundry in Unit. Parking and Storage included. Excellent location steps from downtown, the LRT, recreation and entertainment. (id:47824)
RE/MAX Hallmark Realty Group
55 - 2256 Bois Vert Place
Ottawa, Ontario
Welcome to 2256 Bois Vert Place Stylish, Move-In Ready Living in a Prime Location. Step into this beautifully maintained and thoughtfully upgraded home, where every detail has been designed with style and comfort in mind. Featuring a modern kitchen with sleek quartz countertops and a beautiful backsplash, this home offers both elegance and functionality. Freshly painted throughout, the entire space radiates warmth and sophistication truly move-in ready and styled to impress. The lower-level bedroom has been updated with brand-new flooring, adding a fresh, contemporary touch to the homes versatile layout. Spotlessly clean and filled with natural light, this home is perfect for those seeking quality finishes and a high-end feel. Whether you're relaxing at home or entertaining guests, 2256 Bois Vert Place offers a polished living experience in a desirable, well-connected neighborhood. Don't miss your opportunity to make this exceptional property your own. Book your showing today! (id:47824)
Solid Rock Realty
2535 Third Street
Ottawa, Ontario
Charming Country Home with Water View Just 15 Minutes from Ottawa! Nestled in the adorable village of Cumberland, this delightful 4-bedroom, 2-bathroom home offers the perfect blend of tranquility and convenience. Located just a short drive from Ottawa, this property provides a peaceful retreat without sacrificing easy access to the city. The home features a spacious and inviting interior, ideal for both entertaining and everyday living. Large windows throughout the home invite abundant natural light and offer stunning views of the nearby water, creating a perfect backdrop for relaxation. The well-appointed kitchen includes ample counter space and cabinetry, making it a great space for preparing meals and hosting guests. Outside, the home is surrounded by lush landscaping and offers views of the Ottawa River, ideal for enjoying sunsets or unwinding after a long day. The property provides ample outdoor space for gardening, recreation, or simply enjoying the fresh country air. This country home combines the charm of rural living with the convenience of being just minutes away from Ottawa's amenities, shops, and services. Don't miss your opportunity to own this incredible country home. Schedule a showing today and experience the beauty and serenity of this peaceful retreat firsthand! (id:47824)
Exit Realty Matrix
27 Hogan Street
Ottawa, Ontario
NO ROOMMATES. Beautiful 4 Bedroom 2 Full Bathroom home located on a corner lot. Incredibly bright throughoutwith natural sunlight. Large living/dining room area coupled with a spacious kitchen and ample cabinetry spaces. Wonderful split level stylehome offers alot of versatility with additional rooms to turn into an ofce, children's learning center, ftness studio, etc.. Fenced in backyard withoversized deck and mature landscaping adding some privacy and tranquility. Easy access to all the amenities along Merivale Rd. includingshopping, restaurants, grocery, parks, public transit, schools and more! Completed rental application, Full credit score report, proof ofemployment requirement. No pets, No smoking.July 6, 25 or later only. (id:47824)
Coldwell Banker First Ottawa Realty
74 Hilliard Avenue
Ottawa, Ontario
NO ROOMMATES. Nicely updated bungalow home located in the heart of the city. 3 generously sized bedrooms with 2 bathrooms. Large living/dining area with oversized kitchen and ample cabinetry spaces. Loads of natural sunlight throughout the home. Garage parking and a large backyard. Close to shopping, restaurants, transit and more! Conveniently located to tons of amenities, schools and parks. Turn-key, move-in ready home. Completed Rental application, reference checks, credit score and proof, or employment/pay stub requirement. Availableuly 31st, or later only. (id:47824)
Coldwell Banker First Ottawa Realty
38 Ash Street
Ottawa, Ontario
Discover the perfect blend of style and functionality in this beautifully updated mobile home, nestled in the highly sought-after community of Bellwood Estates. Designed with a bright andopen layout, this home seamlessly connects the living, dining, and kitchen areasideal forcomfortable, everyday living.The spacious living room is filled with natural light from large windows, creating a warm andinviting atmosphere. The redesigned kitchen, completed in 2021, features sleek modern cabinetryand ample counter space, making meal prep both easy and enjoyable. The adjacent dining area is perfectly positioned for casual meals and family time.You'll find a generously sized primary bedroom along with one additional well-proportioned bedroom and a full bathroom, offering practical living space for a variety of needs.Set on a private corner lot, the exterior offers ample space for gardening and is surrounded by mature greenery, providing a peaceful and private setting. A double car laneway adds convenient off-street parking.This thoughtfully maintained bungalow-style modular home offers comfort, privacy, and a strong sense of community in one of the west ends most desirable locations. (id:47824)
RE/MAX Absolute Walker Realty
301 - 100 Cortile Private
Ottawa, Ontario
Welcome to 100 Cortile Private, Unit 301, a 2-bedroom, 2-bathroom condo in Riverside South with over $25,000 in builder upgrades. This stunning unit also features an open-concept layout with floor-to-ceiling windows that fill the space with natural light, along with high ceilings that add to the home's grandeur. The kitchen boasts a waterfall-edge quartz island with seating for three, sleek two-tone cabinetry, and built-in appliances, including a beverage fridge and microwave. Light hardwood flooring runs throughout, complementing the modern aesthetic. The living area flows seamlessly onto a private balcony, offering treetop views and an ideal spot for morning coffee or evening relaxation. The primary bedroom includes a oversized walk-in closet and a spa-inspired ensuite. The ensuite features a glass-enclosed walk-in shower with floor-to-ceiling subway tiles, a rainfall showerhead, and a built-in niche for added storage. A double vanity with quartz countertops, woodgrain cabinetry, and matte black fixtures adds both style and functionality. Black floor tiles and modern wall sconces complete the sleek, contemporary design. A second bedroom and bathroom provide flexibility for guests or a home office. The unit also comes with two storage lockers, one conveniently located next to the heated underground parking spot. Located in one of Ottawa's fastest growing neighborhoods with parks, trails, schools, and shopping, this condo also benefits from the recent Trillium Line extension, making downtown access easier than ever. (id:47824)
Engel & Volkers Ottawa
1218 Galbraith Road
Lanark Highlands, Ontario
Nestled on a quiet country road, this charming home sits on 2.5 acres of serene landscape. The open concept living area features a renovated kitchen with new cabinets, granite countertops, and stainless steel appliances, making it perfect for culinary enthusiasts. The dining room flows seamlessly into the living room with patio doors leading to an expansive deck - perfect for enjoying a soak in the hot tub while taking in the tranquil surroundings. For some quiet time, enjoy a book in the cozy sitting room equipped with a pellet stove. Two generous bedrooms and a renovated bathroom complete the main level. In the lower level you will find a welcoming family room with a propane stove, two spacious bedrooms (one with an egress door), a full bathroom, utility and storage rooms. If you have hobbies or outdoor equipment, there is plenty of space for your toys and vehicles in the large three-bay carport. Outdoor enthusiasts will appreciate the vast land available for creating/maintaining perennial and vegetable gardens as well as entertaining by the fire pit. For ultimate relaxation, consider spending a day at the nearby Maplestone Ranch and Retreat Spa, making this property a true country retreat. Updates to the home include: kitchen renovation 2019, all windows between 2016-2019 except one in the sitting room, completion of the lower level in 2019 with 2 bedrooms, bathroom and flooring, hot tub 2016, pellet stove 2016, kitchen appliances 2019, foam insulation siding 2021, water softener with water filtration under the kitchen sink 2025, roof 2016, septic and well 2012, front deck 2020. 24 hours irrevocable (id:47824)
Details Realty Inc.

