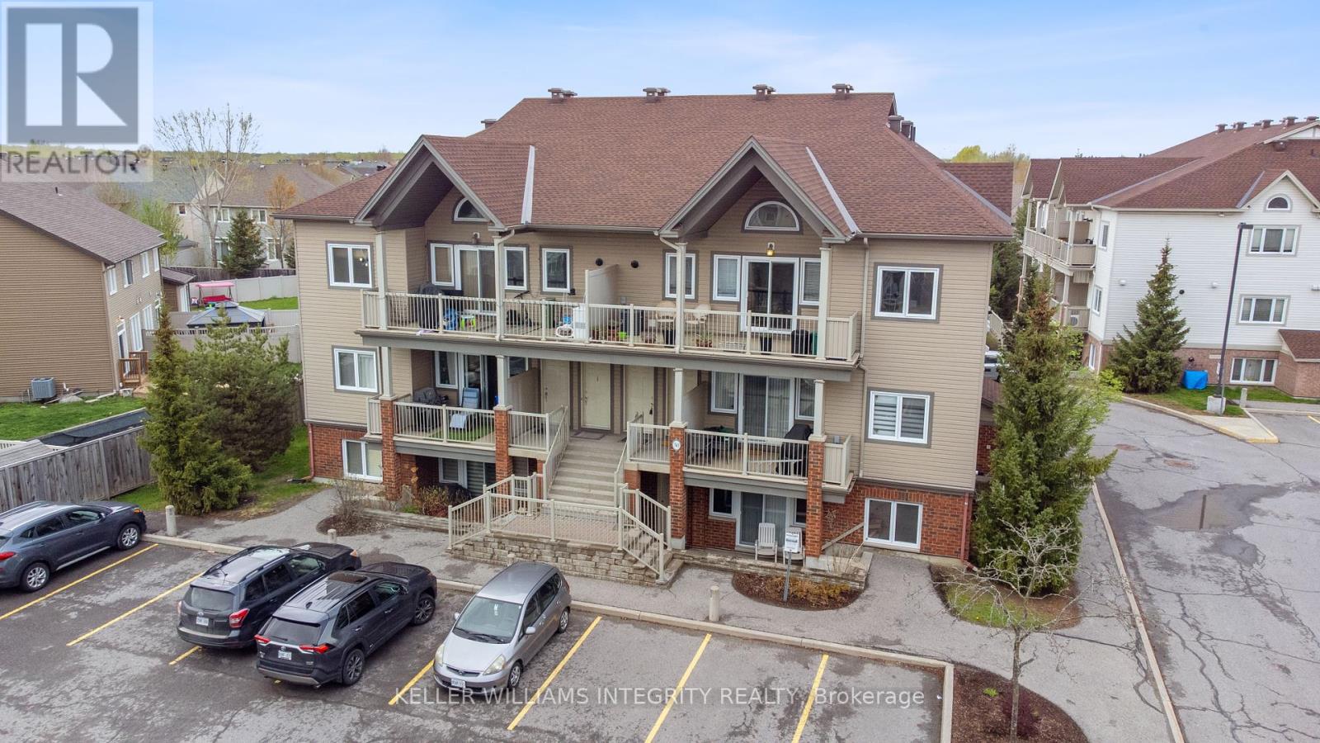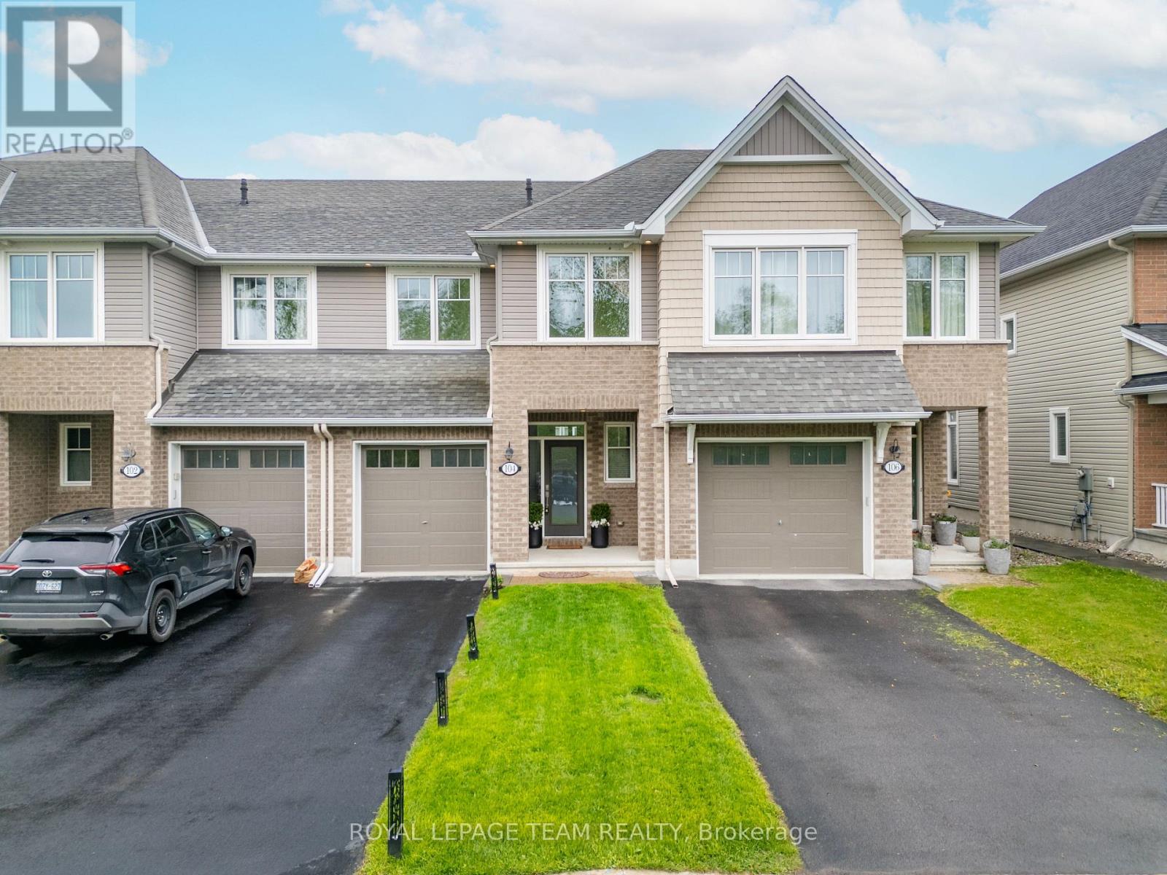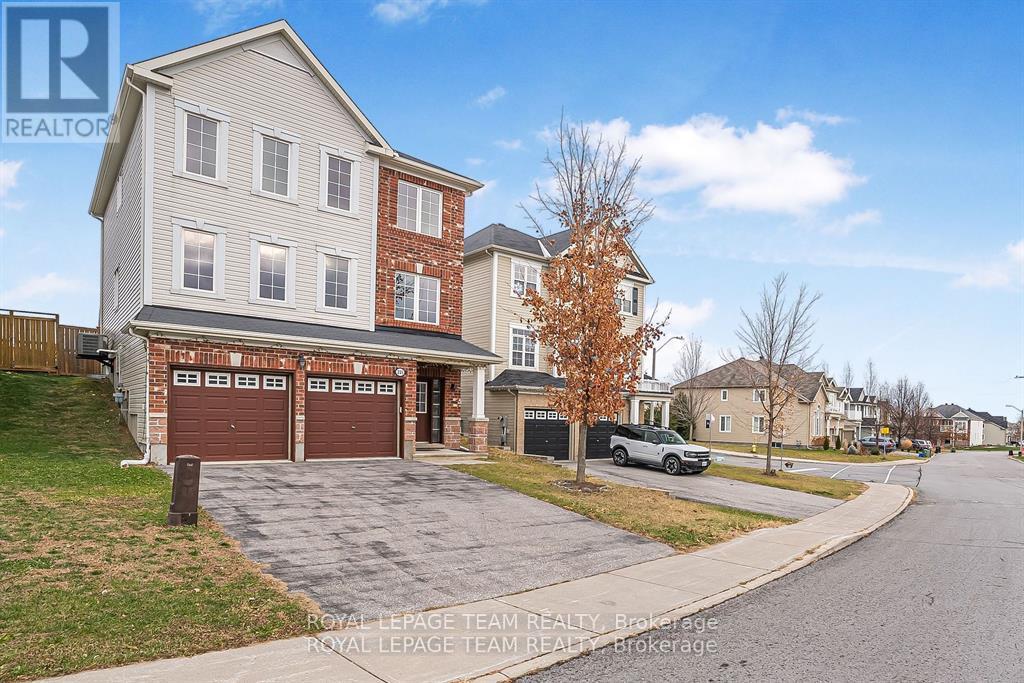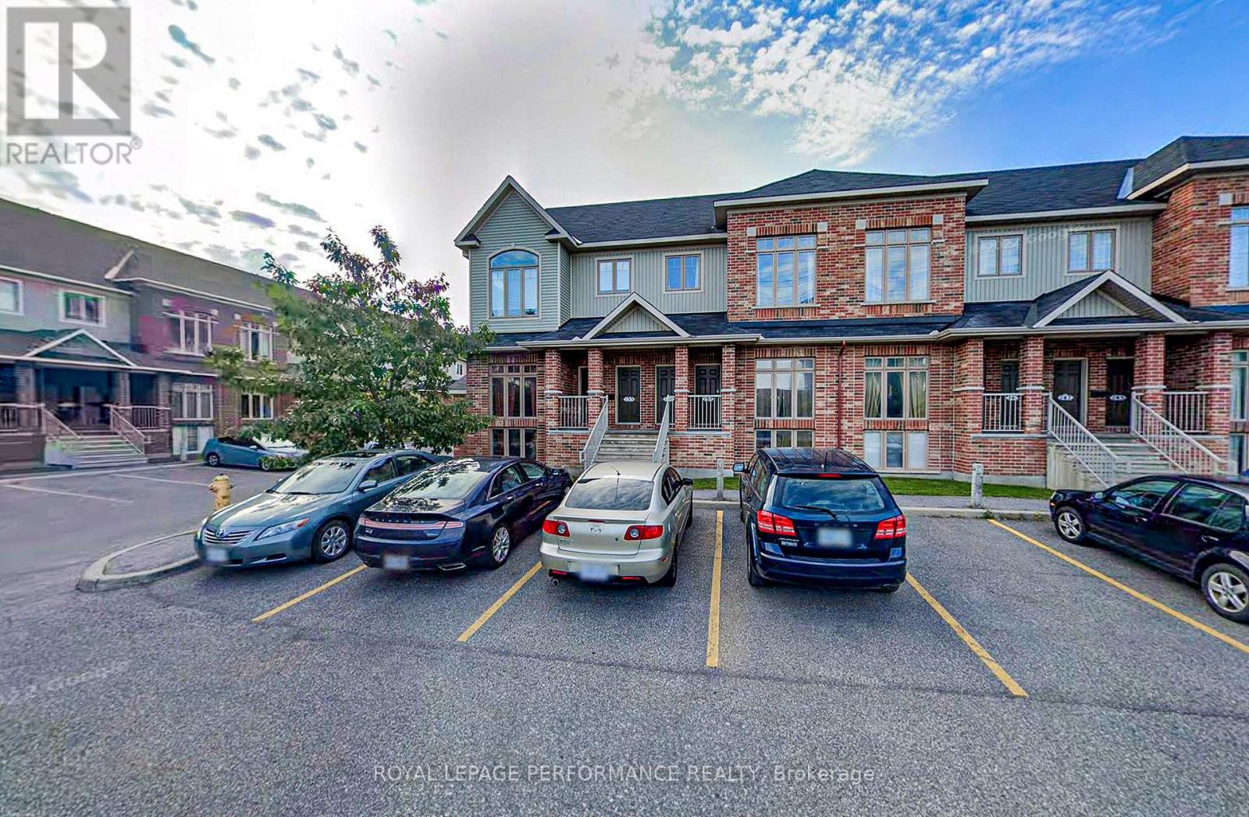Listings
Scroll down to check out my beautiful properties for sale, along with some of my recent sales.
16 - 763l Cedar Creek Drive N
Ottawa, Ontario
Open House Saturday 2-4pm. Well-appointed condo in a superb location in the friendly community of Findlay Creek. Steps from parks, shopping, and transit. From the moment you step inside this turn-key home, you are greeted by an abundance of natural light streaming through expansive windows and across vaulted ceilings. Fresh paint throughout and updated flooring make everyday living bright and easy. Thoughtfully designed open-concept layout is modern and practical, making the most of all available space. Functional kitchen with space for all of your culinary pursuits. Offering two well-sized bedrooms and a full 4-piece bathroom including a separate tub, this home checks boxes for FTHBs, downsizers, and investors. Private balcony faces south for hours of daily sunlight and is impressively large. Perfect for your urban garden, relaxing on summer evenings, or as extra storage. Situated in a family-friendly neighbourhood near parks and top-tier schools, this condo is ideal for those seeking a connected and lively community for the whole family. 1 owned parking space + Visitor parking right out front! Just moments from 2 plazas featuring locally owned shops, a pharmacy, groceries, restaurants, and more. Easy access to the Greenbelt and walking trails, major routes, and the airport. Experience a blend of convenience, comfort, and lifestyle in what is becoming one of Ottawa's most desirable areas. Come see for yourself! (id:47824)
Keller Williams Integrity Realty
939 Markwick Crescent
Ottawa, Ontario
Welcome to 939 Markwick Crescent - a bright, inviting townhome that combines space, comfort, and style in one of the citys most convenient neighbourhoods. From the moment you step inside, the vaulted ceiling in the living room creates a grand first impression, complemented by large windows that fill the main floor with natural light. The open layout flows effortlessly, featuring a modern kitchen equipped with stainless steel appliances and a convenient powder room just off the main living area. Upstairs, you'll find a generously sized primary bedroom complete with a walk-in closet, perfect for storing all your essentials. Two additional well-proportioned bedrooms and a full bathroom round out the upper level, offering flexibility for your lifestyle - whether you need guest space, a home office, or room to grow. The fully finished basement adds even more living space - ideal for a cozy rec room, home gym, or play area. Step outside and discover a large deck thats perfect for BBQs and relaxing evenings, all within a fully fenced backyard that offers both privacy and room to enjoy the outdoors. With thoughtful design throughout and a prime location close to parks, schools, shopping, and transit, this is the kind of home that doesnt come along often. Come see it for yourself! (id:47824)
Exp Realty
26 Third Avenue
Ottawa, Ontario
Nestled just steps from the picturesque Rideau Canal, this stunning three-storey red brick century duplex home blends historic charm with modern versatility. Perfectly situated in one of Ottawa's most sought-after neighbourhoods, this property offers exceptional potential as either an income-generating investment or convert it to a warm and welcoming single family residence.The main floor features a spacious one-bedroom unit with a functional open-concept layout. An Inviting living and dining area welcomes you, with a cozy gas fireplace. It flows seamlessly into the well-appointed kitchen offering ample counter and cupboard space ideal for meal preparation and entertaining. The bedroom in this unit is extremely large and opens onto its own private deck, creating a lovely spot for outdoor relaxation.The second and third floors comprise a beautiful two-level unit filled with an abundance of charm, character and natural light. The second level boasts a generous living and dining space open to an updated kitchen, also offering a great deal of counter and cabinet space for cooking and hosting family and friends. This level also features thoughtfully tucked away in-unit laundry appliances and an updated 4-piece bath. Just off this living room, step out onto the charming upper porch to enjoy your morning coffee. The third floor offers two good sized, beautifully finished bedrooms, one with a walk-in closet, as well as a stylishly updated, convenient 2 piece bathroom. A rare find in the Glebe, this property includes a large double-car detached garage and two additional parking space; a coveted feature in this historic neighbourhood. Located just a few steps from the beautiful Rideau Canal and a short stroll to Bank Street's vibrant shops, cafes, and top-tier dining, this home places you in the very heart of the Glebe's lifestyle and community. Don't miss your chance to own a truly special and historic piece of Ottawa real estate. (id:47824)
Royal LePage Team Realty
326 Woodroffe Avenue
Ottawa, Ontario
IMMACULATE. IMPRESSIVE. Built in 2011 and situated in a PRIME LOCATION. An impeccable home & rare opportunity. PARKING FOR 2: GARAGE + DRIVEWAY. This EXECUTIVE SEMI-DETACHED TOWNHOME is sure to please. Featuring 3 bedrooms including primary bedroom with private ensuite (glass shower). FULLY FINISHED LOWER LEVER with 3PC BATHROOM: Ideal for inlaws/adult children/guests/home office or use as 4th bedroom. MOVE IN READY...absolutely spotless!! Boasting an open concept layout, this beauty has it all: stylish brick front exterior, striking hardwood floors, Deslaurier Kitchen (quartz counters/breakfast bar,) SPRAWLING living/dining rooms w/ 3 sided gas fireplace, HARDWOOD STAIRCASES on all levels, 9ft CEILINGS on all levels, NO CARPET, private front/rear courtyards and more!! MASSIVE WINDOWS = SUNNY & BRIGHT. FANTASTIC LOCATION...so close to EVERYTHING: LRT, Shopping, Restaurants, Cafes, HWY 417, The Parkway, Woodroffe Public School and a 2min walk to Golden Palace for eggrolls!! 1 extra visitor parking along lane.. Move in condition. Flexible closing date. Private lane fee for snow removal only $80/month for 2024. (id:47824)
Paul Rushforth Real Estate Inc.
104 Helen Rapp Way
Ottawa, Ontario
Welcome to this beautifully maintained 3-bedroom Tamarack townhouse, a former builder model, located in the highly sought-after, family-friendly community of Findlay Creek. Nestled on a peaceful, quiet street with no front neighbors, this home offers the perfect blend of comfort, style, curb appeal and convenience. Just steps from schools, parks, and amenities, the location is ideal for families and professionals alike. Upon entry, you are welcomed by a spacious foyer that flows seamlessly into the bright and open-concept main floor. The family room and dining area are bathed in natural light from large windows, enhanced by hardwood floors that run throughout. The upgraded kitchen features granite countertops, high-end stainless steel appliances, and ample cabinetry for all your storage needs. Step outside to a private outdoor space, perfect for entertaining or relaxing. Upstairs, you'll find two generously sized bedrooms, a full family bathroom, and a luxurious primary suite complete with a walk-in closet and a 4-piece ensuite for your ultimate comfort. A conveniently located second-floor laundry room adds to the homes functionality. The fully finished basement offers a spacious recreation room ideal for family gatherings or a home entertainment setup. This move-in ready home is also available fully furnished, making it an exceptional opportunity. (id:47824)
Royal LePage Team Realty
94 Waterthrush Crescent
Ottawa, Ontario
Welcome to Pine Meadows! Custom built and lovingly maintained by this one owner! This Tamarack built "The Linden Model" in this sought after adult lifestyle community in Bridlewood is awaiting it's new owner! Welcoming, covered front porch. Beautifully landscaped and interlocked all brick bungalow. Only siding is around windows on sunroom which overlooks your red maple, lilac tree, perennial gardens including shrubs, hostas, chives, and rhubarb, too. The spacious foyer welcomes you into this lovely home. Main level sunroom with double french doors is ideal for enjoying early morning sunrise or late day sunsets. And, the Pine Meadows community center is a short walk to gather with friends and neighbours, alike. Large, bright, white and airy eat-in kitchen with granite counters, an amazing pantry and lots of storage is right off the garage for easy grocery transfer from the inside access door. The elegant primary bedroom with high ceiling, large walk in closet and ensuite bath with two sinks is on the main level. Another large sized bedroom and second updated full bath are also on the main level. And, don't forget the large dining area to entertain family/friends with vaulted ceiling. The light and bright living room, is also on this floor. The finished recreation room on the lower level offers a cozy retreat with a natural gas fireplace and an office area. With the large 3rd bedroom and full bath, this lower level provides a great space for your guests. And, that's not all...there is a large laundry/sewing/craft room with laundry tub as well as a workshop, too. And, loads of storage! The size will surprise you at 2148 square feet combined main and lower level. This location is perfect for long walks on the multi use trails and shopping, parks, public transit, recreation, restaurants and so much more! Mandatory Annual Association fee is approx. $300 per year due on September 1st. Some photos virtually staged. (id:47824)
Details Realty Inc.
363 Voyageur Place
Russell, Ontario
OPEN HOUSE : May 31 from 2:00 to 4:00 pm (join us at our model home at 379 Voyageur)! Location, location, location! If you have an active lifestyle & are looking for a home with no rear neighbours, then seize this rare opportunity. Corvinelli Homes offers an award-winning home in designs & energy efficiency, ranking in the top 2% across Canada for efficiency ensuring comfort for years to come. Backing onto the 10.2km nature trail, with a 5 min walk to many services, parks, splash pad and amenities! This home offers an open concept main level with engineered hardwood floors, a gourmet kitchen with cabinets to the ceiling & leading to your covered porch overlooking the trail. A hardwood staircase takes you to the second level with its 3 generously sized bedrooms, 2 washrooms, including a master Ensuite, & even a conveniently placed second level laundry room. The exterior walls of the basement are completed with dry wall & awaits your final touches. Please note that this home comes with triple glazed windows, a rarity in todays market. Lot on Block 4, unit B. *Please note that the pictures are from similar Models but from a different unit.* (id:47824)
RE/MAX Affiliates Realty Ltd.
235 Huntsville Drive
Ottawa, Ontario
Spacious 4-Bedroom, 4-Bathroom Home with Double-Car Garage (~3,000 Sq Ft) Built in 2013! Situated in one of Kanata premier communities, the home features an open-concept main floor with hardwood flooring throughout the living and family rooms, and a modern kitchen complete with granite countertops and ample cabinetry.The sun-filled family room is enhanced by a cozy gas fireplace perfect forrelaxing or entertaining. Upstairs, spacious bedrooms with large windows await, including a luxurious primary suite designed for comfort andtranquility.The finished lower level offers a versatile recreation room, ideal for a home theater, gym, or playroom, providing flexible space to meetyour needs.Conveniently located near Kanata Centrum, Costco, Tanger Outlets, and many other amenities, this home is ideally positioned for modern living.! Engineering Hard wood floor - 2025, Painting- 2025, Carpet- 2025. Dont miss out schedule your showing today. (id:47824)
Royal LePage Team Realty
68 St Claire Avenue
Ottawa, Ontario
DON'T MISS OUT ON THIS 4-bedroom plus loft home in popular St. Claire Gardens. Enter the generous foyer with two hall closets, enclosed with French doors. The main floor boasts a family room, a living room with electric fireplace, and a formal dining room perfect for entertaining. The professionally redesigned kitchen, featuring in-floor radiant heating, was decorated by CPI Interiors, earning the Designer of the Year award in 2015. The oversized island seats six, and flows into a sunroom that seamlessly integrates with the kitchen, with plenty of natural sunlight from the custom-engineered triple-pane windows. Two remote-controlled skylights automatically close when sensing wind or moisture. A second fireplace with a wall-mounted TV on the feature stone mantle adds warmth and luxury to the space. The main floor also includes an updated powder room with a vessel sink and a mudroom entry to the oversized double garage. SONOS sound system in kitchen & pool area. The large driveway accommodates up to eight vehicles. Upstairs you will find 4 generous bedrooms and a loft area, ideal as a home office or additional living space. Primary bedroom features a walk-in closet and updated ensuite, while three secondary bedrooms include custom closet organizers. A convenient laundry closet is located on the bedroom level. The lower level offers inside access from the garage, a playroom, and a den used as a fifth bedroom. With a nearby powder room, this space is perfect for a growing family, a nanny suite, or an in-law setup. Step outside to a backyard oasis featuring a saltwater in-ground pool and professionally refinished stone patio, a second garage with a change room and bar, and a third storage/change room that could easily be converted into a sauna. Separate pergola on patio. Centrally located near Carleton University, Algonquin College, College Square, Merivale shopping, and near to 417. Furnace 2020, AC 2014,Roof 2024 HWT 2019, Humidifier 2020, Pool heater 2015 filter 2023. (id:47824)
RE/MAX Absolute Realty Inc.
1481 Thurlow Street
Ottawa, Ontario
Welcome to this beautifully maintained 3-bedroom 2-bathroom townhome, offering three levels of stylish living space and thoughtful upgrades throughout! Step inside to a spacious foyer with custom built-ins and direct access to a private, fenced backyard. The main level features a bright family room, a modern 2-piece powder room fully renovated in 2024, and a convenient laundry area equipped with a top-load washer and dryer (2019). The second level is made for entertaining with a stunning open-concept layout. The living room boasts an updated fireplace (2020) with a custom mantel and integrated LED lighting. Overlooking the backyard, the kitchen offers ample storage, new stainless steel appliances (2018), tiled floors, a generous eating area, and both under-cabinet and under-bar LED lighting.Upstairs, you'll find solid maple hardwood flooring throughout both the second and third levelsno laminate here. The primary bedroom includes a spacious walk-in closet with cheater access to the beautifully renovated main bathroom (2022). Bedrooms 2 and 3 are generously sized with large windows and great natural light.Outside, enjoy a fully fenced yard with a wood deck, gazebo, and storage shed, offering a low-maintenance and private outdoor space to relax or entertain. Key Features & Updates: Hardwood floors on 2nd and 3rd levels (2014) Main bathroom renovated in 2022 Powder room renovated in 2024 Windows (2015) Front and back doors (2017) Firebrick replaced in fireplace (2020) Driveway sealed (2020) Custom blinds and shutters (2019) HWT (2018 rental) at $20.33/month Average utilities: Gas $50, Hydro $95, Water/Sewer $50/month (id:47824)
RE/MAX Delta Realty Team
133 - 1512 Walkley Road
Ottawa, Ontario
Discover the charm of this spacious and bright two-story end-unit condo, with the perfect blend of comfort and style. Prime location for hospital workers, this home is a quick commute to the Ottawa Hospital campus and CHEO. Making everyday living convenient, you'll have easy access to restaurants, shops, transit, highways, schools, gyms and parks. Featuring a spacious, open layout filled with natural light from a gorgeous two-story window, the main floor welcomes you with a bright, open-concept design. Upstairs, sun drenched living spaces flow effortlessly from room to room creating a lovely atmosphere for entertaining. Fabulous eat-in kitchen boasts stainless steel appliances, loads of cupboards and plenty of counter space ideal for food prep, making this the perfect spot for family and friends. Step out onto your private south facing balcony and relax in the sun all day, with direct access to your bbq and outdoor space. Enjoy the convenience of the main-floor HE laundry and a powder room. The lower level features a unique two-story family room that adds architectural interest and allows light to flood in. The primary bedroom boasts good space, a custom walk-in closet and a cheater door to the main spa-like four-piece bathroom with a luxurious soaker tub, beautiful pebble tile, and an additional bedroom completes this level. Enjoy new light fixtures throughout , adding a fresh and contemporary touch to every room. Parking is conveniently located directly in front. Don't miss out on this beautiful condo, offering both comfort and convenience in an accessible neighbourhood. (id:47824)
Royal LePage Performance Realty
10 Maybrook Place
Ottawa, Ontario
Welcome to your dream home- an exceptional 4-bedroom residence tucked away on a quiet, family-friendly street! This beautifully maintained property offers the perfect blend of comfort, function, and style, both inside and out. If a backyard retreat is on your wish list, this home delivers. Enjoy summer days in your own private oasis featuring a heated saltwater pool, a spacious deck for lounging, a stone patio with a charming pergola, and a grassy area ideal for kids or pets to play. Inside, you'll find a bright and open layout filled with natural light, highlighted by hardwood and luxury vinyl flooring. The living room showcases soaring cathedral ceilings, while the heart of the home, the kitchen, has been thoughtfully updated with birch cabinetry, sleek quartz countertops, a stainless steel apron-front sink, and an eye-catching backsplash. The kitchen flows effortlessly into the eat-in area and cozy family room, making it a great space for both daily living and entertaining. From the eat-in area, patio doors open directly to your backyard paradise. The sunken family room, featuring a warm gas fireplace, will quickly become your favourite place to relax. A practical main floor mudroom/laundry room offers direct access to the backyard- perfect for families who love to spend time outside. Upstairs, you'll find four generously sized bedrooms, including a spacious primary suite with his-and-hers closets and a luxurious ensuite complete with a soaker tub. This home is ideal for growing families and those who love to entertain. Don't miss this rare opportunity to own a truly special home that checks all the boxes! (id:47824)
RE/MAX Hallmark Pilon Group Realty













