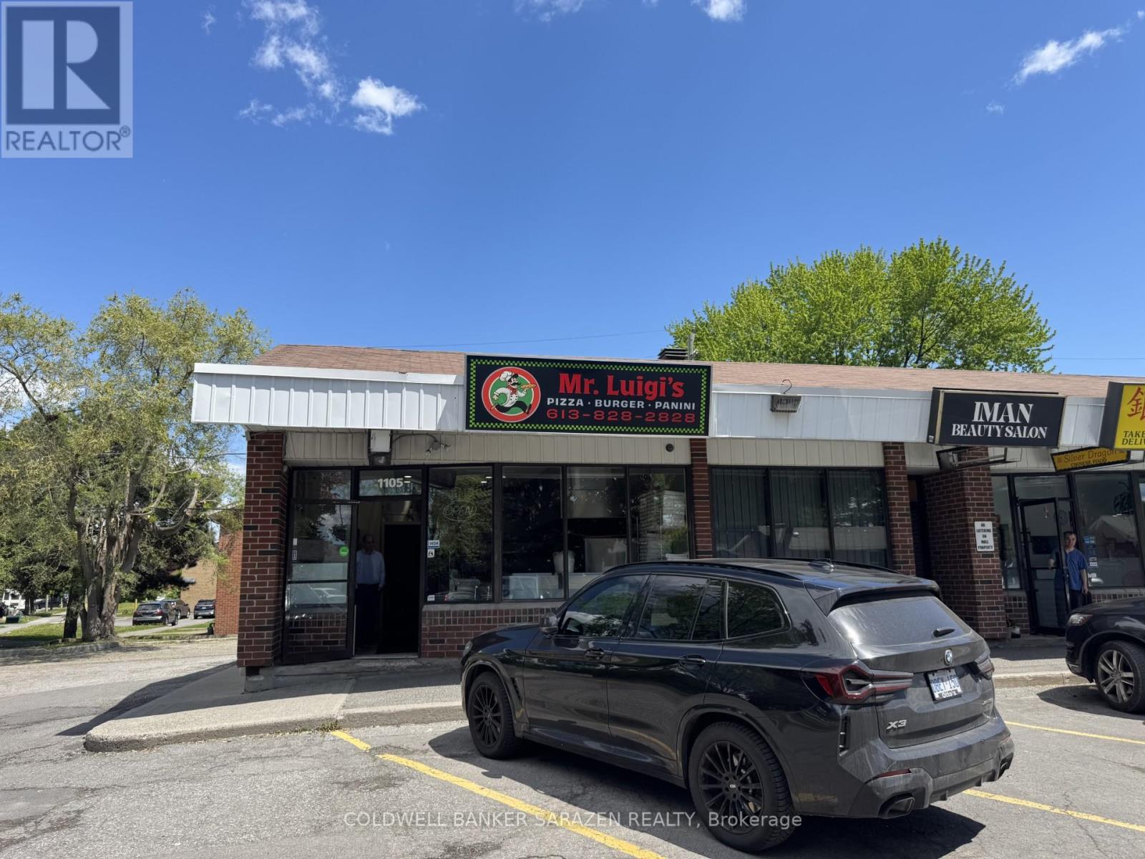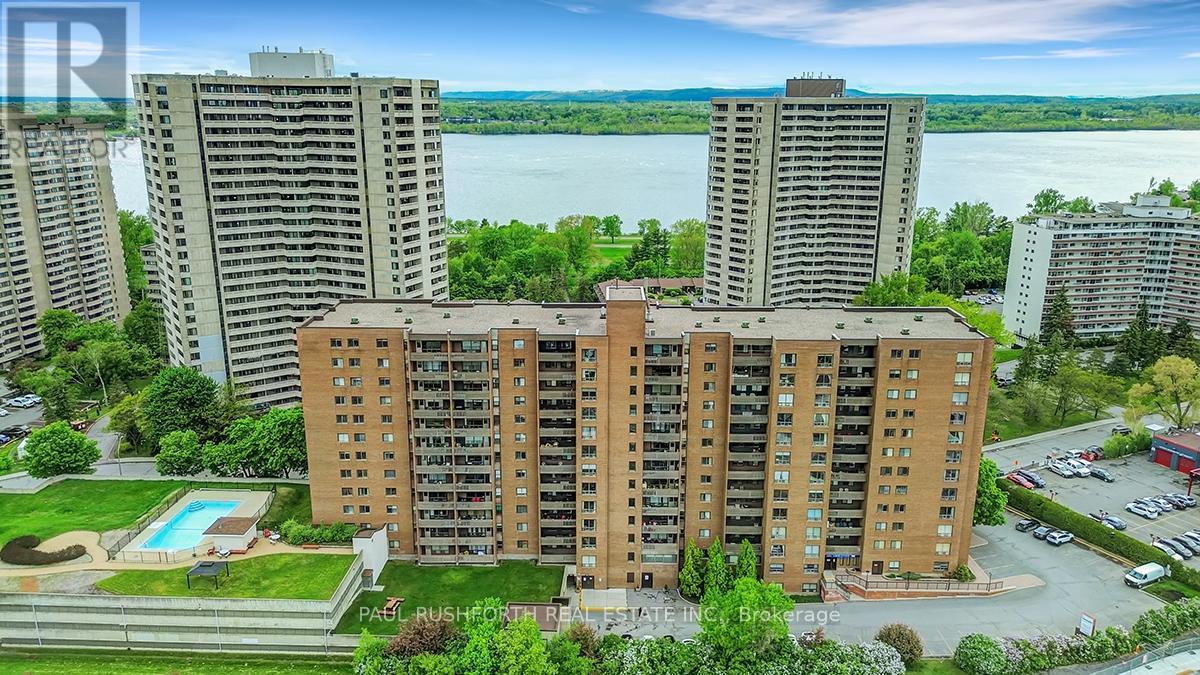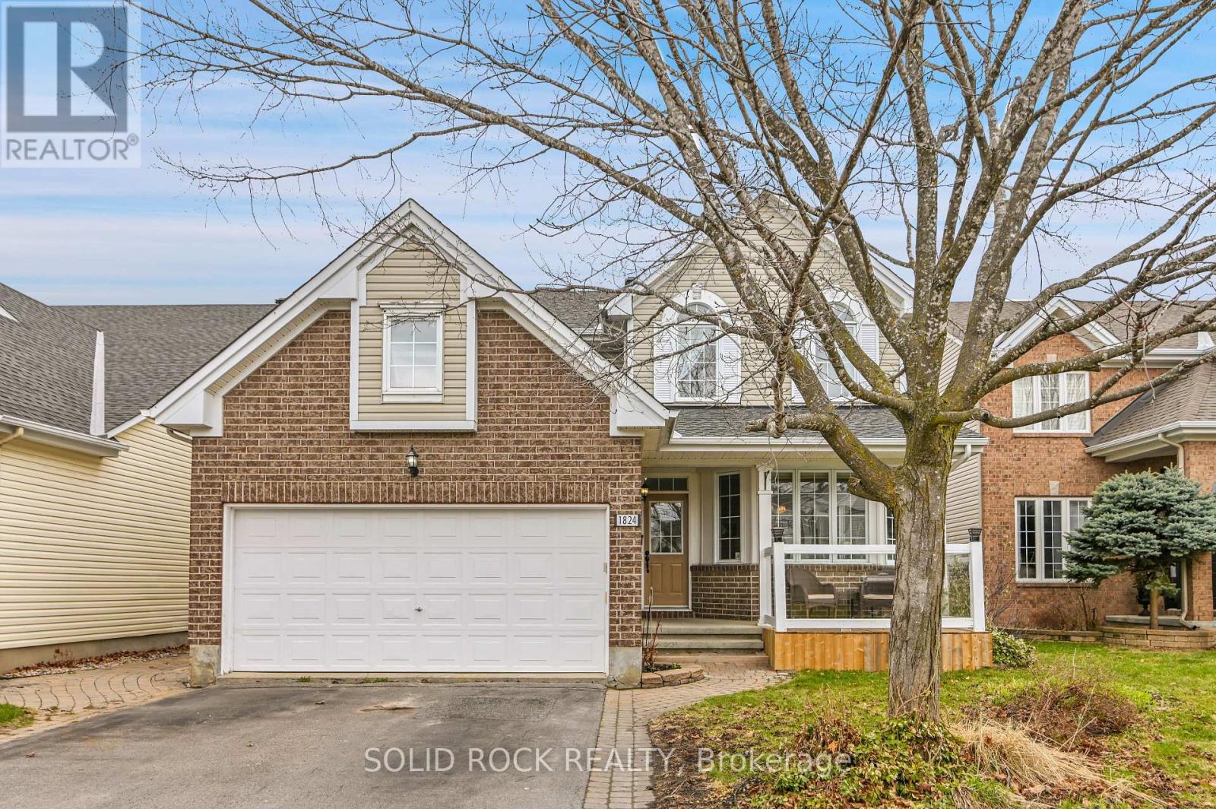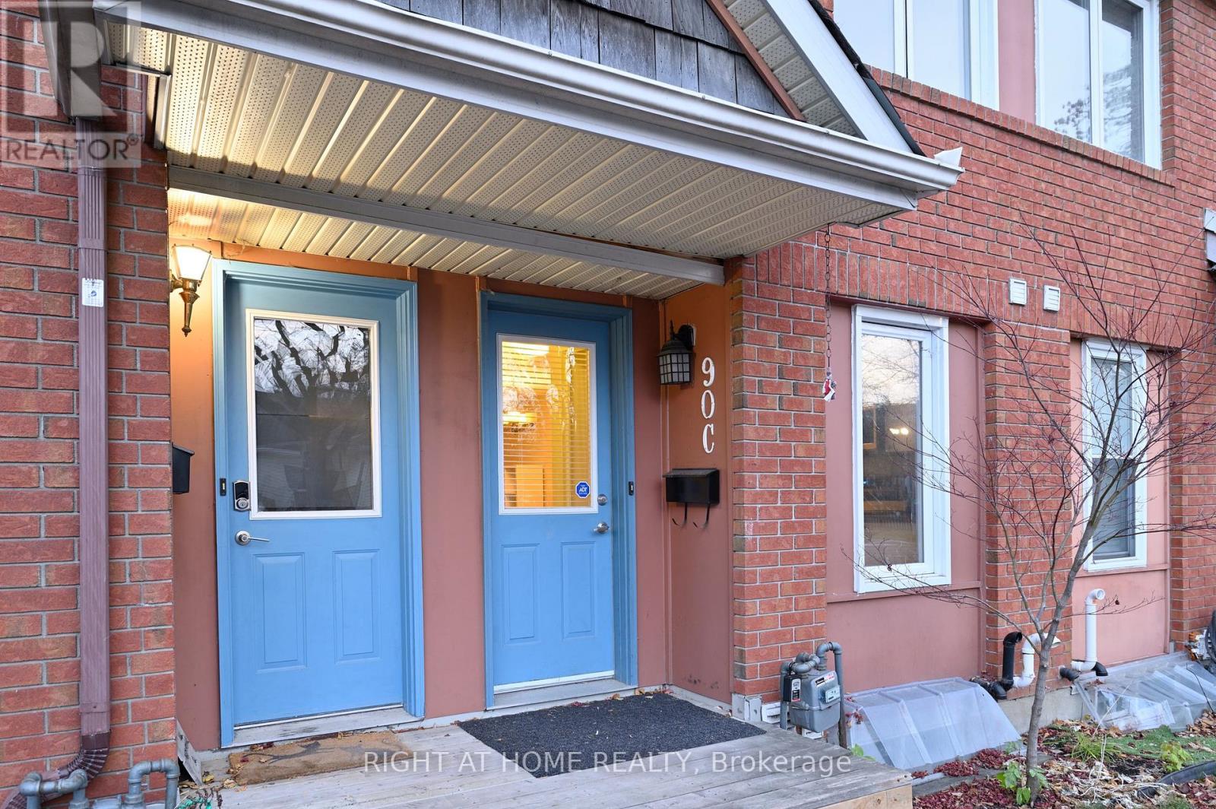Listings
Scroll down to check out my beautiful properties for sale, along with some of my recent sales.
376 North Shore Road
Lanark Highlands, Ontario
On desirable Dalhousie Lake, 282 acre county estate with hobby horse facilities and trails thru enchanting forest. You have meticulously upgraded century home, guest bunkie; detached double garage with heated workshop; machinery shed; upscale quality horse stable, run-in shed, sand arena, paddocks and pastures. Loveable 3bed, 2bath home offers century charm complemented with modern comforts. Main entrance is spacious vaulted sunroom with wall-to-wall patio doors overlooking perennial gardens and lake. Big front foyer with two closets. Livingroom graced with coffered ceiling and propane fireplace adorned with Riverstone hearth. Formal dining room fits large dining table and has garden doors to beautifully landscaped yard. Inviting kitchen of country flavours with maple shaker cabinetry, island-breakfast bar and woodstove. Main floor 3-pc bathroom. Upstairs, family room with hardwood flooring and flex space for office nook, games and kids play area. Primary bedroom faces lake and has hardwood floors plus wall of closets. Two more bedrooms, with hardwood floors. Three-piece bathroom extended vanity, porcelain tiled shower and double linen closet. Basement clean and bright utility area with laundry station and door to outside. New 2025 heat pump, operated by electric, for heating & cooling. Another heating option is the home's wood-burning furnace, that can be operated by a generator if power ever goes out. Charming guest bunkie with hydro. Detached two-car garage has insulated wall separating it from attached insulated workshop with 220V, overhead propane heater and workbenches. Superior built, pristine, horse stable has hydro, hot & cold water plus feed room and heated tack room. Run-in shed, sand riding area & dressage arena. Maintained clear trails thru the forests, that has creek creating picturesque waterfall. Waterfront 497' has idyllic sandy beach and dock; weed-free shallow area for swimming. Located on municipal maintained road. 30 mins to Perth (id:47824)
Coldwell Banker First Ottawa Realty
139 - 85 Mancini Way
Ottawa, Ontario
Located in the heart of popular Barrhaven! This stylish 2-level stacked condo offers an open concept main floor with modern finishes, a spacious living area, 1/2 bath and a large balcony perfect for relaxing or entertaining. Enjoy the convenience of in-unit laundry, 1.5 bathrooms, and two generously sized bedrooms. The unit Includes 1 parking space with plenty of visitor parking in a beautifully maintained building. Located steps from parks, top-rated schools, shopping, dining, and public transit, Don't miss your chance to live in one of Barrhaven's most desirable communities! (id:47824)
Keller Williams Integrity Realty
7 Marabrooke Street
Ottawa, Ontario
Welcome to this spacious and beautifully maintained 3-bedroom, 2.5-bathroom townhome offering a perfect blend of style and everyday practicality. Step inside to find rich hardwood floors throughout the main level, where an open-concept living room with a cozy fireplace sets the tone for relaxed living and entertaining. The kitchen is designed with the home chef in mind, featuring an abundance of real wood cabinetry, plenty of counterspace, a large island, and a tile backsplash. The adjoining eating area is ideal for casual meals or morning coffee. A dedicated office or den on the main floor provides a quiet space for work or study. Upstairs, the generous primary bedroom includes a walk-in closet and a private 4-piece ensuite. Two additional bedrooms and a second full 4-piece bathroom complete the upper level, offering plenty of space for family or guests. The fully finished basement adds even more living space, with a large rec room that's perfect for movie nights, hobbies, or a kids' play area. A spacious laundry room offers additional storage and convenience. Enjoy outdoor living in the fully fenced backyard with a deck that's ideal for summer BBQs and gatherings with friends and family. This home offers everything you need in a location you'll love. Don't miss your chance to make it yours! *Some Photos are Virtually Staged* (id:47824)
Exp Realty
1105 Cobden Road
Ottawa, Ontario
Excellent Opportunity! Strong Pizzeria business operation, pizza, sub, burger, pasta. Excellent location and exposure, fully equipped, Takeout and delivery works well with today's market trends. Great gross rent $2,260 + Heat, Hydro, Insurance, Water Included. Great opportunity for a Family to run and improve the business with low cost. Situated in the corner of a large Plaza, lots of parking. (id:47824)
Coldwell Banker Sarazen Realty
1206 - 1100 Ambleside Drive
Ottawa, Ontario
AMAZING WEST END LOCATION IN THE SOUGHT-AFTER AMBLESIDE 3 BUILDING. ENJOY THE VIEW FROM THE 12TH FLOOR IN THIS 2 BEDROOM / 1 BATH APARTMENT. VERY WELL MAINTAINED UNIT WITH SUNKEN LIVING ROOM AND HUGE OPEN BALCONY WITH SOUTHERN EXPOSURE. LOTS OF STORAGE SPACE AND EXTRA CLOSETS IN THE BEDROOMS. ENJOY THE AMAZING AMENITIES HERE INCLUDING THE OUTDOOR POOL, EXERCISE ROOM, PARTY/GAMES ROOM, LIBRARY, BIKE STORAGE ROOM AND MORE. ONE UNDERGROUND PARKING SPOT INCLUDED. CLOSE TO SHOPPING, RESTAURANTS, NCC PATHWAYS, PUBLIC TRANSIT, ETC. RENT INCLUDES HEAT, HYDRO AND WATER. DON'T MISS OUT! (id:47824)
Paul Rushforth Real Estate Inc.
214 Voie De Brouage Way
Ottawa, Ontario
Tucked away on a peaceful street in the highly desirable Cardinal Creek community, this lovingly maintained semi-detached bungalow offers the perfect blend of comfort and practicality making this an ideal home for those looking to downsize without compromise. From the moment you arrive, the inviting front porch welcomes you home, hinting at the warmth and thoughtful design that awaits inside. Freshly painted, this bright and thoughtfully planned main floor features a dedicated study, perfect as a home office, craft room, or cozy TV den, paired with a smart, open-concept layout ideal for everyday living and effortless entertaining. The kitchen is a true highlight, boasting upgraded countertops that offer plenty of workspace, a centre island, upgraded cabinetry with ample storage including pots and pans drawers and spice pullout, all seamlessly connected to the spacious living and dining area. Step through the patio doors to the landscaped backyard with BBQ gas line where a large stone patio and fully enclosed cedar gazebo creates a private and peaceful space for morning coffee, summer BBQs, or serene birdwatching. The primary bedroom serves as a tranquil retreat, complete with a walk-in closet, additional wardrobe space, and a private ensuite featuring upgraded cabinetry, modern countertops, and a converted walk-in shower. A combined laundry and powder room layout adds convenience and flexibility to daily routines, while inside access from the insulated garage ensures year-round ease. The finished lower level extends your living space with a spacious recreation room, a second bedroom with a walk-in closet, a three-piece bathroom, and ample storage for all your extras. Enjoy low maintenance living just moments from walking paths, parks, transit, and everyday amenities. Some Photos Virtually Staged. (id:47824)
RE/MAX Absolute Walker Realty
286 Cambridge Street N
Ottawa, Ontario
Welcome to 286 Cambridge, an exceptional urban townhome that blends modern sophistication with unbeatable convenience. Perfectly situated within walking distance to the Rideau Canal, Dows Lake, Little Italy, Chinatown, and the Corso Italia subway station, this home offers easy access to some of Ottawa's best dining, recreation, and cultural attractions.Designed with functionality and style in mind, this townhome features two spacious bedrooms and 3.5 bathrooms, ensuring both comfort and flexibility. The ground floor offers a dedicated den, making it an ideal space for at-home work, creative pursuits, or additional living needs. Hardwood flooring extends throughout the home, complemented by beautifully upgraded wood staircases that add warmth and elegance to every level.The upgraded kitchen is a true showstopper, featuring sleek quartz countertops, extensive cabinetry with custom drawers and cupboards, and premium finishes that blend beauty and practicality. The brand-new custom windows and doors, installed in 2024, allow natural light to fill the space, further complemented by custom high-end blinds, including blackout and insulating options in the primary bedroom for enhanced comfort. A newly installed high-efficiency air conditioning system, also in 2024, ensures year-round climate control.The fully finished basement enhances the home's versatility, offering flexible options for recreation, fitness, at-home work, or the possibility of being modified into a third bedroom. It also includes a full bathroom, making it an ideal space for guests or additional living needs.A private garage provides secure parking while also offering ample additional shelving and storage space, perfect for seasonal items, sports equipment, or extra household essentials.The house includes two rather large balconies so you can enjoy your morning coffee, wind down at the end of a long day or even build your own urban garden while taking in the afternoon sun. (id:47824)
RE/MAX Absolute Walker Realty
6149 Westwater Crescent
Ottawa, Ontario
Nestled on one of Chapel Hill Souths most tranquil crescents, this beautiful single-family home offers a rare combination of privacy and charm. Sitting on a beautifully landscaped lot, the property boasts a sun-soaked, south-facing backyard oasis featuring a inground pool perfect for summertime relaxation and entertaining. Step inside to a spacious foyer that leads into a bright and inviting living room. Continue through to the heart of the home, where an open-concept kitchen, dining area, and family room create the perfect space for gathering and entertaining. The kitchen is outfitted with sleek cabinetry, stainless steel appliances, and a sunlit breakfast nook overlooking the backyard. A practical laundry/mudroom with garage access, and a convenient powder room complete the main level. Upstairs, you'll find four generously sized bedrooms, including a beautiful primary bedroom with a large walk-in closet and a four-piece ensuite. The other bedrooms are served by a bright and well-equipped family bathroom. The fully finished lower level expands the living space with a versatile recreation room, an additional three-piece bathroom, a bedroom ideal for guests and plenty of storage space. This area offers the perfect setting for hobbies, entertainment, or a personal retreat.The backyard is fully landscaped and designed for ultimate relaxation and entertainment, complete with a heated inground pool, a soothing hot tub, and a fun pool bar. Come see all this wonderful home has to offer!! (id:47824)
Engel & Volkers Ottawa
1824 Mccallum Drive
Ottawa, Ontario
Step into this warm and welcoming Coscan Adventura model, perfectly situated on a quiet street in one of Orleans most family-oriented neighbourhoods. From the moment you arrive, the inviting curb appeal, mature trees, and cozy covered front porch create a charming first impression. Inside, a spacious ceramic-tiled foyer opens to an elegant, sweeping curved staircase - an architectural highlight rarely seen in homes at this price point. The thoughtful main floor layout offers the perfect blend of comfort and functionality. A bright eat-in kitchen with crisp white cabinetry, stainless steel appliances, and ample storage connects effortlessly to the backyard, creating the ideal setup for summer BBQs and seamless indoor-outdoor entertaining. The adjacent family room is full of natural light and features a cozy gas fireplace flanked by custom-built display cabinets. The formal living and dining rooms are designed to host with style, showcasing hardwood floors, a bay window, and beautiful lighting that sets the mood. Upstairs, discover four true bedrooms, including a generous primary suite with soaring vaulted ceilings, a walk-in closet, and a luxurious 4-piece ensuite to retreat to at the end of the day. The fully finished lower level offers incredible bonus space, including a fifth bedroom, full bathroom, and a large rec room - perfect for a home gym, media lounge, or work-from-home zone. Outside, the backyard invites you to live life outdoors: enjoy the shade under the pergola, grow fresh produce in the raised garden beds, and create lasting memories in a yard with no rear neighbours. A handy shed and a two-car garage with opener complete this well-rounded package. Close to schools, parks, shops, and transit, this is more than a house, its a place to grow, connect, and thrive. Homes like this don't last. Book your private showing today. (id:47824)
Solid Rock Realty
603 - 1589 St. Bernard Street
Ottawa, Ontario
Bright and spacious 2-storey stacked condo in the heart of Blossom Park! This smart layout offers privacy and functionality with 2 bedrooms on the lower level, including a primary with walk-in closet, a full bath, and storage. Upstairs features hardwood floors, a cozy wood-burning fireplace, laundry, powder room, and an east-facing balcony perfect for your morning coffee. The kitchen offers granite countertops, classic oak cabinets, and great prep space. Freshly painted in modern neutrals and move-in ready. Updates include newer windows, roof, and re-paved parking lot (2019), with front steps currently being replaced (2025). Quiet, family-friendly location just minutes to schools, parks, shopping, and transit. One exterior parking space included. A fantastic opportunity for first-time buyers, investors, or downsizers! (id:47824)
Royal LePage Team Realty
00 Roushorn Road
Frontenac (Frontenac South), Ontario
Pastoral 5.7 acre building lot tucked into the gentle country setting of picturesque South Frontenac where roots are deep and tradition valued. The lot's landscape will captivate you with is natural beauty, meadow, mature hardwoods and evergreens, clean forest floor, peace and quiet. You also have inspiring terrain that includes natural ridge, unique rock outcropping and an array of vegetation, song birds, plus wildlife. Zoned rural for the building of your dream home or cabin retreat. Hydro is at quiet gravel road, maintained by the township, in addition to municipal curbside garbage pickup. This land is in a great location, just down the road is public boat launch at Buck Lake. And, near Frontenac Provincial Park that has 5,350 ha park and classified as a natural environment park where you can canoe lakes, walk trails and soak in unspoiled beauty. Besides nature, you are close to amenities. 15 mins to Westport. 30 mins to Perth or Kingston. 80 mins to Ottawa. (id:47824)
Coldwell Banker First Ottawa Realty
C - 90 Templeton Street
Ottawa, Ontario
Unbeatable Location in the Heart of Sandy Hill! Rarely offered, this stylish and spacious executive townhome features 3 bedrooms (or 2 beds + den) and is perfectly tucked away on a quiet, private street in one of Ottawa's most sought-after neighborhoods. Just steps from the University of Ottawa, this home offers the ultimate in urban convenience and a vibrant downtown lifestyle.The open-concept main floor welcomes you with a generous great room layout, cozy gas fireplace, and large patio doors leading to a private deck, ideal for summer barbecues and relaxing evenings. The second level includes a bright bedroom, full bathroom, and a versatile den or home office, perfect for professionals or students. On the top floor, retreat to your spacious primary suite, complete with a walk-in closet and a private 3-piece ensuite. Enjoy peace of mind with updated PVC windows, central air conditioning, and plenty of storage space in the basement, which also provides direct access to your garage and laundry area.The low monthly association fee of $100 includes maintenance, hydro, insurance for common areas, snow removal to the basement garage, and contributions to a healthy reserve fund.J ust a short walk to Ottawa U, government offices, Rideau Canal, Minto Sports Complex, ByWard Market, Rideau Centre, LRT transit, bike paths, tennis courts, and top-rated English and French schools.Whether you're looking for a smart investment or a vibrant downtown lifestyle, this is a rare opportunity you dont want to miss! (id:47824)
Right At Home Realty













