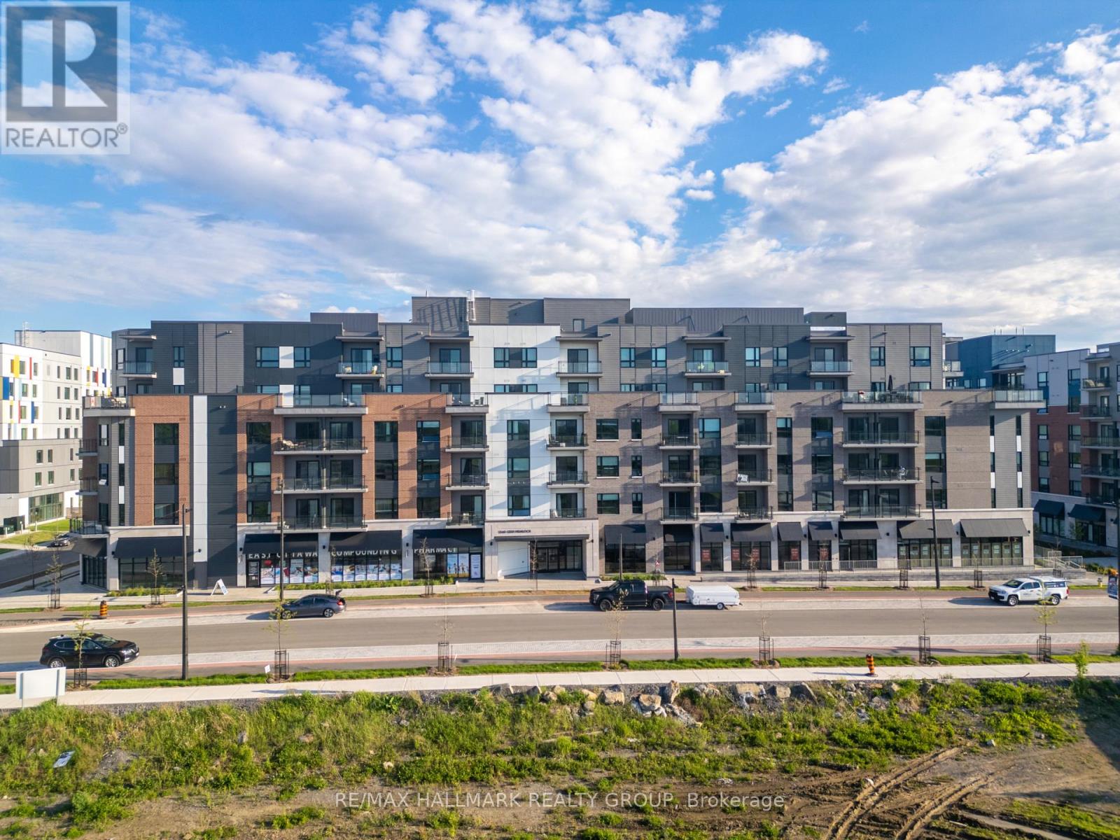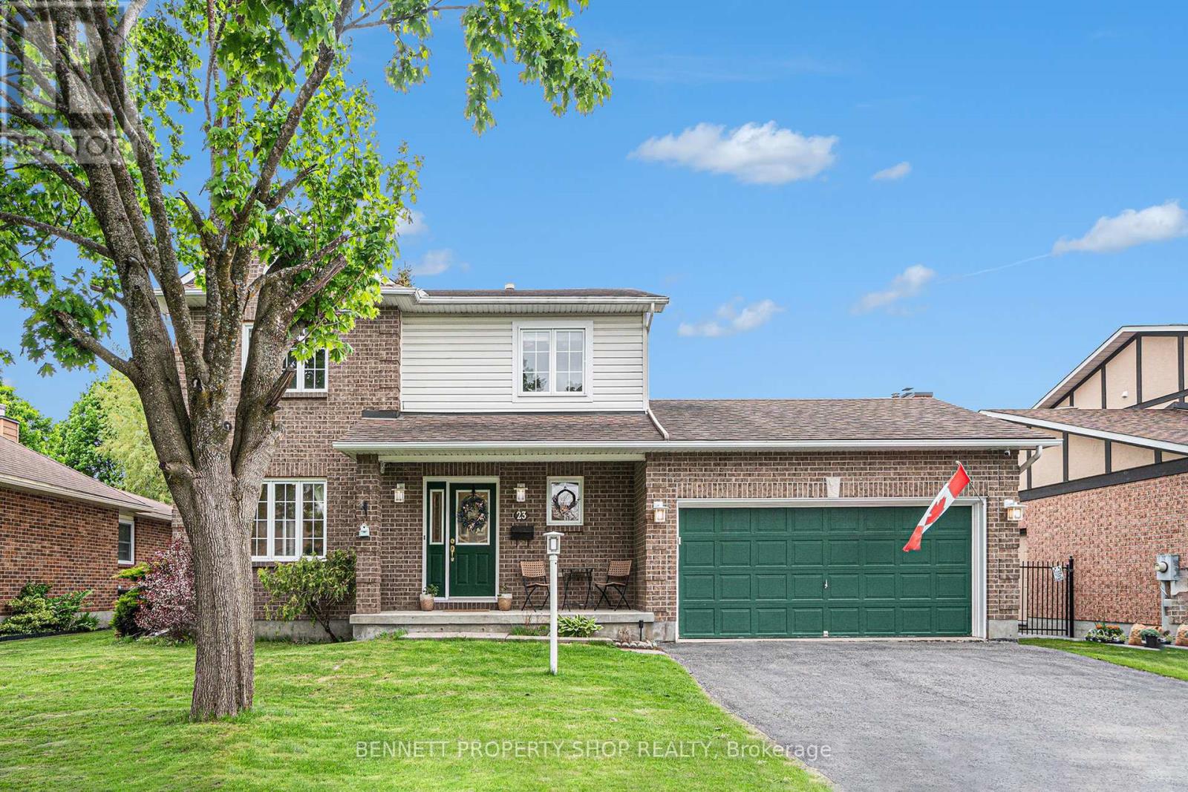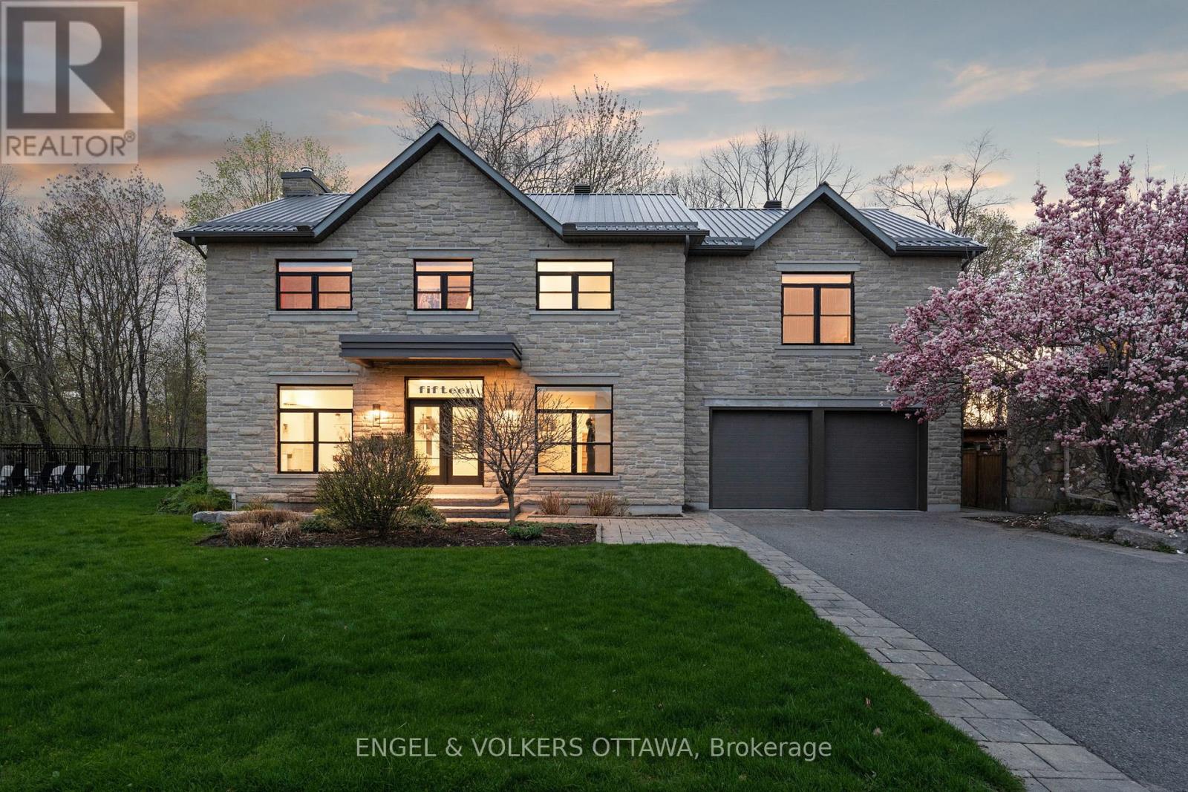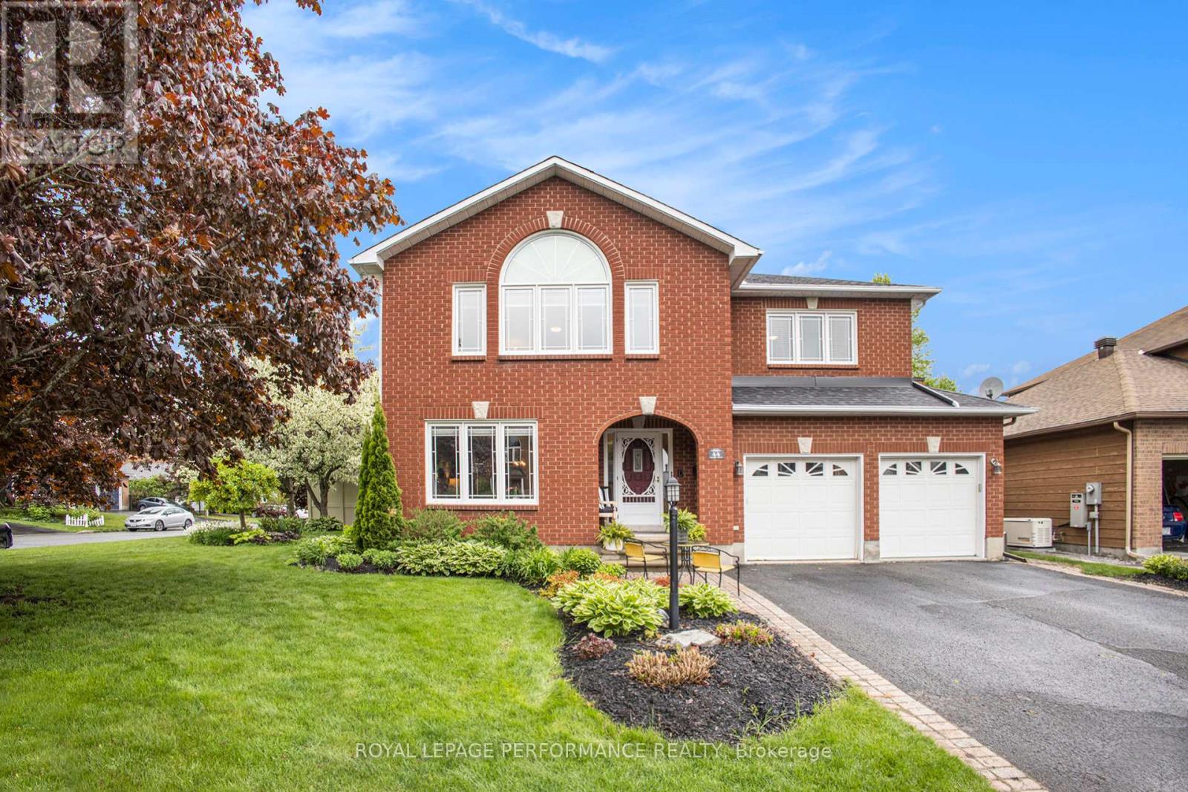Listings
Scroll down to check out my beautiful properties for sale, along with some of my recent sales.
1350 Hemlock Road
Ottawa, Ontario
Welcome to 1350 Hemlock Road. Comfortable, modern studio living in Wateridge Village. Discover easy, stylish living in this thoughtfully designed second-level studio located in the highly sought-after Wateridge Village community just minutes from downtown Ottawa and steps from the scenic Ottawa River. Nestled in a vibrant, family-friendly neighbourhood, this unit is ideally situated just one minute from top-rated schools, newly developed city parks, and Montfort Hospital. Inside, you'll find a bright south-facing open-concept layout with a cozy, carpeted living or bedroom area that creates a warm and inviting atmosphere. The modern kitchen features new stainless steel appliances, sleek quartz countertops, and contemporary finishes that bring functional elegance to the space. Luxury vinyl tile flooring runs through the kitchen and ceramic tiles in the bathroom, offering durability and style where you need it most.Enjoy added conveniences like in-unit laundry, a private glass-enclosed south-facing balcony, perfect for morning coffee. Access to the buildings stylish party room perfect for entertaining guests. With a ground-level entrance and elevators, this unit offers seamless, stair-free living. Whether you're a first-time buyer, looking to down-size or an investor, this move-in-ready studio presents an excellent opportunity to own in one of Ottawas most exciting and well-connected neighbourhoods. (id:47824)
RE/MAX Hallmark Realty Group
68 Pelham Crescent
Ottawa, Ontario
Beautifully built in late 2020 & recently elevated to even higher standards. 4-bed, 4 parking, 2 garage, 3-bath home w/ a rough-in for a 4th bathroom in the lower level. Located in the desirable Fox Run, just steps to the park & walking paths & just minutes to shopping, restaurants, & all this close-knit community has to offer. Spacious foyers are at the main entrance & at the garage entrance & both have double closets. Dining area comes w/ a custom-built-in wall bar & upgraded lighting. The kitchen is spectacular! Extended island w/ quartz counters & breakfast bar, custom wall-mounted pot holder & custom pantry w/ thoughtful pullouts for garbage & recycling, water treatment integration, soap dispenser, double sink, gas stove, upgraded stainless steel appliances & undermount lighting. The living room has built-ins, a gas fireplace, & a movable custom sideboard that matches the one at the front door. Easy access to your yard w/ new PVC fencing & a gas BBQ hook-up. The yard location is special as it looks at the side of another home - so super private. faces the side Upstairs has it all! Primary has two huge walk-in closets & an ensuite, 3 additional bedrooms (one includes a built-in Murphy bed), a dedicated laundry room, & a main bath. Hardwood flooring throughout, including the stairs, & durable laminate in the fully finished lower level. Blinds & California shutters, TV wall mounts, ring doorbell, driveway, garage, & yard cameras are included. Did I mention that the entire house is professionally cabled (CAT 6a STP) for high-speed internet, including dedicated cables for additional wifi access points for full-house coverage. I have more info for my techy friends - please reach out or come take a look. (id:47824)
Right At Home Realty
23 Springwood Circle
Ottawa, Ontario
Welcome to 23 Springwood Circle in sought-after Amberwood Village - a beautifully renovated home nestled on an exceptional, oversized private lot! This stunning property boasts a backyard oasis featuring a pool sized yard, stunning gazebo & deck area with built in flower boxes and a custom garden hobby house with power, granite countertops, and built-in cupboards perfect for gardening enthusiasts, creatives, or anyone seeking a tranquil retreat. Inside, you'll find extensive renovations throughout: a modernized kitchen, updated bathrooms, hardwood flooring on both the main and second levels, pot lights, custom window treatments, fresh paint, new staircase, and more! The main floor offers a bright living room, formal dining room, cozy family room overlooking the lush rear gardens, and convenient main floor laundry. Upstairs, the spacious primary suite is located at the back of the home for added privacy and includes a walk-in closet and fully updated ensuite. Two additional generously sized bedrooms and a full bath with a Jacuzzi tub complete the second floor. The fully finished lower level adds incredible living space, including a large rec room, home office, an additional bedroom with its own ensuite, and ample storage. Live in a vibrant community with top-rated schools, amenities, transit, and so close to the Amberwood Village Golf and Recreation Club where you can enjoy golf, pickleball, swimming, and dining all within minutes of your doorstep. This is more than a home it's a lifestyle! (id:47824)
Bennett Property Shop Realty
15 Camwood Crescent
Ottawa, Ontario
Discover the pinnacle of luxury living at 15 Camwood Crescent, a stunning custom-built home with just under 5000 sq. ft. of living space located in Arlington Woods. This stone-front residence sits on a double lot, with a combined frontage of 120ft, backing onto the Graham Creek ravine. Thoughtfully designed, it seamlessly blends elegance, functionality and high-end finishes to create the ultimate family sanctuary. Step inside to the foyer, where the natural light highlights the home's impeccable craftsmanship. The main level features a dedicated office, a spacious mudroom, and a powder room with a walnut vanity. The heart of the home is the expansive living area, seamlessly integrating the family and kitchen spaces, highlighted by a sitting area with a gas fireplace. The gourmet kitchen is a chef's dream, showcasing two islands with walnut and quartz countertops. Top-tier appliances include a Sub-Zero refrigerator, a six-burner Wolf stove with a commercial hood fan, and a Miele dishwasher. A dedicated beverage station with a Sub-Zero wine fridge and beverage drawers is perfect for entertaining. Upstairs, a loft-style reading nook with floating walnut shelves provides a cozy retreat. The luxurious primary suite features pot lights, dual closets (including a walk-in and a partner closet), and a spa-like ensuite with a soaking tub and personal sauna. Three additional bedrooms and a full bathroom with dual sinks, a shower, and a bathtub provide convenience for family living. The lower level features a multifunctional space, a discreet utility area, and a cold cellar. Also on the lower level is a separate 2-bedroom, 1-bathroom apartment, complete with its own entrance, kitchen, and living area. The outdoor space is equally impressive, with a Pool Pavilion designed for entertaining, including a dedicated 2-piece washroom and changing facility for added convenience. 15 Camwood Crescent is a one-of-a-kind opportunity to live in one of Ottawa's most sought-after communities. (id:47824)
Engel & Volkers Ottawa
232 Cypress Street
The Nation, Ontario
Stunning 3bed/2bath UPPER unit apartment for rent in a NEW building! The elegant finishes throughout makes this home feel luxurious and sophisticated. Not a detail has been missed in this bright and thoughtfully designed unit. The open concept unit features a modern kitchen boasts a peninsula with a breakfast bar and plenty of cabinet space overlooking the living and dining area. Primary bedroom with closet and ensuite bath. Two secondary bedrooms are a generous size with ample closet space. In unit laundry and inside entry to the garage. Located in the community of Limoges. Only 25 mins to Ottawa. This location offers a mix of country living with amenities close by. Close to Larose Forest, Calypso Park and the new Sports Complex. Rental application, Credit check, ID and pay stubs required. (id:47824)
Exp Realty
335 Sweet Grass Circle
Ottawa, Ontario
Welcome to this exceptionally stylish and meticulously maintained Mattamy townhome, located in the heart of the sought-after Half Moon Bay community! This bright and inviting home offers 2 bedrooms, 1.5 bathrooms, and a versatile den space perfect for a home office, reading nook, or play area.As you step inside, you're welcomed by a spacious tiled foyer with a large hall closet, convenient inside access to the garage, and a well-appointed laundry room with built-in cabinetry. The laundry area also includes a door leading to a large storage space, ideal for keeping seasonal items, tools, or extra household essentials organized.The second level showcases gleaming walnut hardwood floors and an open-concept layout, seamlessly connecting the living, dining, and kitchen spaces. Large windows fill the home with natural light, and a spacious balcony off the dining area offers a perfect spot for relaxing or entertaining.The stunning kitchen features upgraded stainless steel appliances, spot lighting, a stylish backsplash, and ample cabinetry and counter space, ideal for cooking or hosting.Upstairs, the primary bedroom includes a walk-in closet, while the second bedroom is bright and comfortable. A full bathroom and wall-to-wall carpeting throughout the upper level add warmth and coziness.This is a pet-free and smoke-free home, offering a clean, fresh living environment.Perfectly situated just steps from manicured parks and scenic pathways, and minutes from the Minto Recreation Complex, this home offers modern living in a vibrant and growing community. Don't miss your chance to call this beautifully finished townhome your own! (id:47824)
Exp Realty
165 Groningen Street
Ottawa, Ontario
Beautiful 2019-Built 5+1 Bedroom Home with Den in Blackstone Over $75K in Upgrades!Welcome to this spacious and upgraded Cardel-built home in the sought-after Blackstone community, offering approx. 3,750 sq. ft. of stylish living space inluding a finished basement. This rare 6-bedroom, 5-bathroom layout includes a main floor den currently used as a bedroom, complete with a full bathroom - Rare to find - ideal for multigenerational living or guests.Designed for modern families, the home features a bright open-concept layout, 9 ft ceilings on the main level, rich hardwood floors, and elegant pot lighting throughout. The formal living room boasts a coffered ceiling, while the open to above family room impresses with its 18 ft + ceilings, fireplace with upgraded mantel, and expansive windows that flood the space with natural light.The chefs kitchen is equipped with upgraded cabinetry, granite countertops, tile backsplash, walk-in pantry, high-end appliances, and a wide patio door an added upgrade that enhances indoor-outdoor flow.Upstairs, you'll find five generously sized bedrooms, including a modified primary suite with a walk-in closet and a spacious ensuite. Two of the secondary bedrooms feature cathedral ceilings, adding architectural charm and enhanced natural light. A second-floor laundry room adds convenience for daily living.The finished basement includes a bedroom currently used as a gym and a full bathroom, providing flexible space for guests, fitness, or hobbies. Additional highlights include a spacious mudroom with inside access to the double garage.Located just a short walk from parks, splash pad, transit, and shopping, this home offers exceptional space and comfort in a vibrant, family-friendly neighbourhood. Why wait to build new? Move right in and enjoy everything this beautifully upgraded home has to offer. (id:47824)
Right At Home Realty
44 Cherry Drive
Ottawa, Ontario
Exquisite Corner Lot Home with Inground Saltwater Pool! Upon stepping into this radiant 4 bed, 3 bath home, you are greeted by an inviting entryway featuring French doors that open into a generous foyer. To the left, the living room seamlessly transitions into the dining area, both bathed with abundant natural light. The kitchen is a true delight, showcasing newly installed cabinet doors and drawers equipped with soft-close mechanisms, stainless steel appliances, and ample cupboard space. It also includes a charming eat-in breakfast area with patio doors that open to your tranquil backyard oasis. Additionally, the expansive family room boasts a cozy wood-burning fireplace and large windows, enhancing the home's overall flow. Completing the main floor are a convenient two-piece bathroom and a mudroom leading to the double car garage, which provides access to the basement. On the second floor, you will find an expansive primary retreat complete with a five-piece ensuite and a walk-in closet. This level is further complemented by three additional generously sized bedrooms and a 5-piece bathroom. The full lower level awaits your personal touch. The Backyard Oasis is a dream come true for entertainers. It boasts a stunning inground saltwater pool, beautifully landscaped surroundings, and is fully fenced for privacy. The space includes a deck and a hot tub (as-is), making it ideal for cozy evenings. Recent upgrades include: Gemstone permanent outdoor Christmas lights (2023) and Vinyl fence (2022). Conveniently situated in close proximity to parks, schools and shops. Please see attachment for list of upgrades. (id:47824)
Royal LePage Performance Realty
3597 Cambrian Road
Ottawa, Ontario
Welcome to this beautifully upgraded 3-bedroom, 3-bathroom home located on an extremely low-traffic enclave in the heart of Barrhaven. You will often find kids on their bikes, scooters skate boards or playing a little street hockey due to the minimal cars. Set back from the street with a widened driveway, this home offers both curb appeal and functionality. The private backyard is a true retreat, fully fenced with low-maintenance PVC and featuring a durable composite deck (2018), natural gas BBQ hookup (2018), and a luxurious Artesian Captiva Elite hot tub (2021)perfect for relaxing or entertaining year-round. Inside, the home is thoughtfully updated with pot lights in the kitchen and living room (2020), a cozy natural gas fireplace, and refinished hardwood floors (2024). The kitchen is a showstopper with quartz countertops, an undermount sink, and a stylish new backsplash (2021). The finished basement provides ample storage, a rough-in for a fourth bathroom, and space for some gym equipment, rec room, and office. Upstairs, you'll find bright, generously sized bedrooms. The primary suite boasts a walk-in closet, bonus closet plus a spacious ensuite with a fully tiled shower and a separate soaker tub, ideal for unwinding after a long day. Other features include rough-in for central vacuum, durable finishes, and modern touches throughout. Enjoy the best of Barrhaven with walking-distance to the Sportsplex, splash pad, parks, a scenic pond with trails, and excellent schools. With a nearby golf course and a growing list of amenities, this home offers a lifestyle of convenience, comfort, and community. Just move in and enjoy this extremely well maintained and super clean pet free home! (id:47824)
RE/MAX Hallmark Realty Group
203 Catherine Street
Ottawa, Ontario
Secure your own underground parking space in a prime central location! Perfect for professionals, residents and investors. Located in a clean, well-maintained garage with easy access to the 417. Say goodbye to snow removal and street parking stress! Whether you're tired of circling the block or looking to rent a parking space for income, this is a smart and convenient solution! Parking spot fits a truck. Parking Level 4, D6 (id:47824)
Real Broker Ontario Ltd.
703 - 203 Catherine Street
Ottawa, Ontario
This isn't just a condo -it's your gateway to summer in the city. Morning runs along the Rideau Canal, coffee on Bank Street, evenings at Lansdowne and rooftop swims under the sun. Inside, you'll find over 1,100 sq ft of thoughtfully designed living space with two spacious bedrooms, two full bathrooms including a luxurious ensuite, a versatile den perfect for guests or your home office, a sleek kitchen with an oversized island and premium finishes throughout. Soaring floor-to-ceiling windows and an expansive balcony provide faraway views of the entire city. Architecturally bold and strikingly modern, SoBa is a 23-storey landmark, Core Architects, and II BY IV Design, known for its dramatic stacked design and loft-inspired interiors that blend stone accents and exposed concrete. Residents enjoy exclusive access to the rooftop spa pool, a stylish party room and a fully equipped fitness centre. Perfectly located -you're surrounded by Ottawas best dining, shopping and culture. One underground parking space and a storage locker are included (Level 4, D36), with the option to purchase a second space. Live where the energy is and come home to comfort, style and walkable convenience. (id:47824)
Real Broker Ontario Ltd.
22 Leatherwood Crescent
Ottawa, Ontario
Welcome to this beautiful all-brick bungalow situated in the desirable Stoneridge community. This home is filled with natural light and features a modern, open layout, starting with a large and inviting foyer. The spacious formal dining room is perfect for hosting gatherings. You'll appreciate the beautiful kitchen, complete with granite countertops and a generously sized breakfast room ideal for family meals. The modern living room, with its cozy gas fireplace and vaulted ceilings, flows seamlessly into the large kitchen, creating a wonderful space for entertaining. The main level includes three bedrooms, with a particularly impressive primary bedroom that boasts a five-piece ensuite bathroom and a walk-in closet. The finished lower level provides even more living space with a recreation room, a hobby room, and an exercise area for the whole family, as well as a convenient two-piece bathroom. Step outside to the tranquil backyard, featuring a lovely two-tiered deck and ample outdoor space for relaxing and entertaining. Stonebridge offers the finest in bungalow living with a strong sense of community. Enjoy the convenience of nearby golf courses, walking and bike trails, parks, public transit, and shopping. (id:47824)
Royal LePage Team Realty













