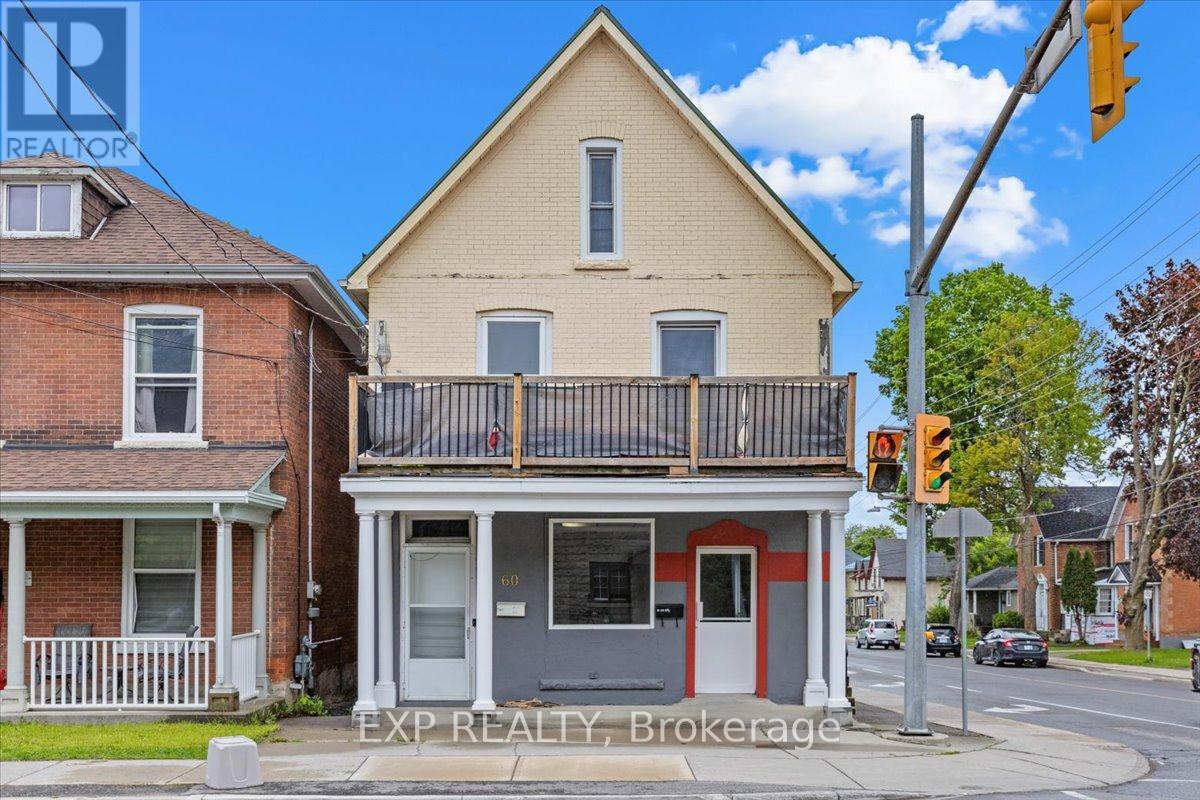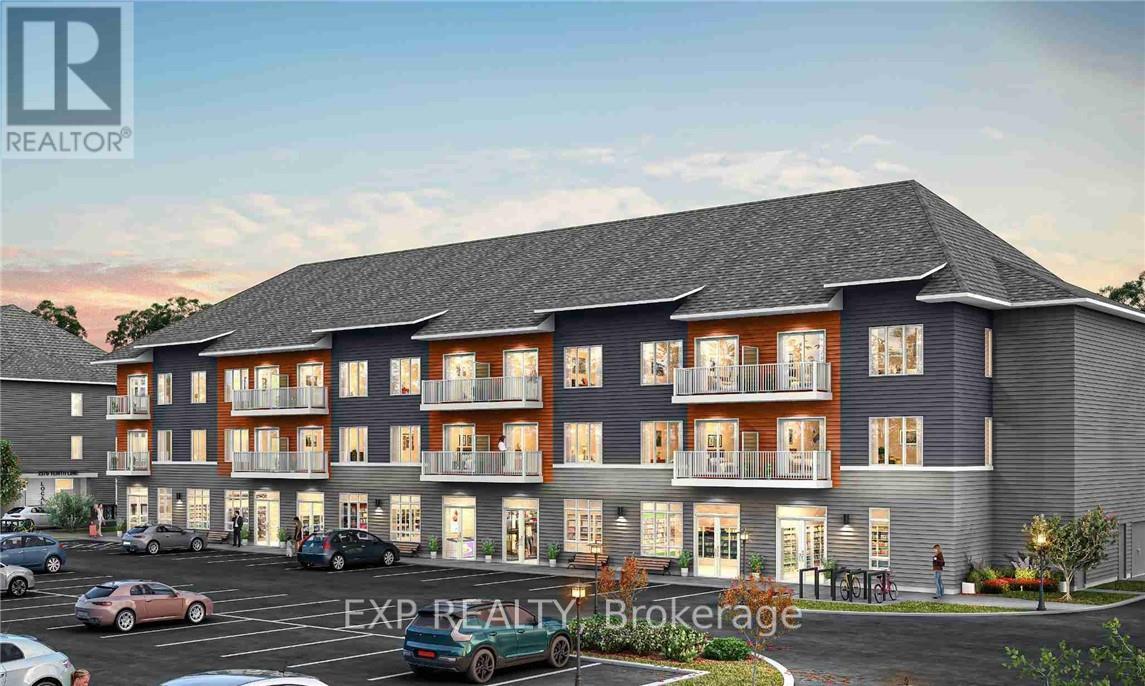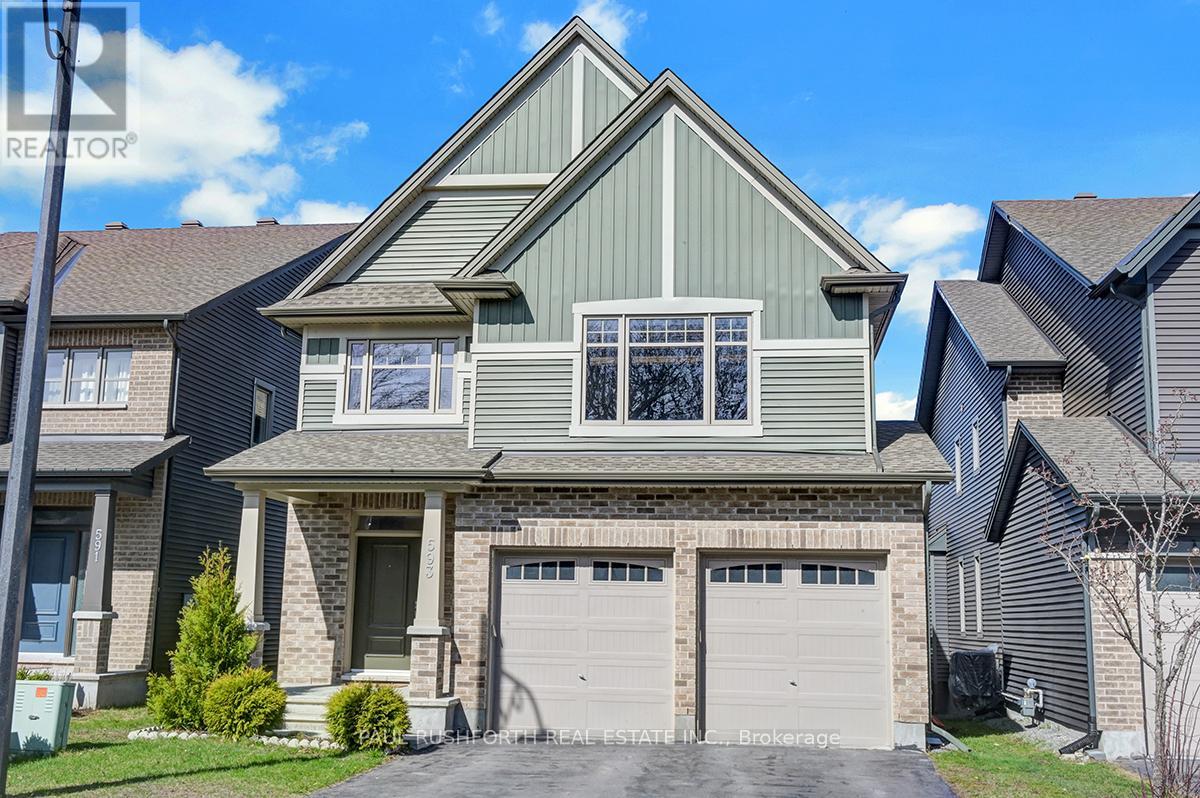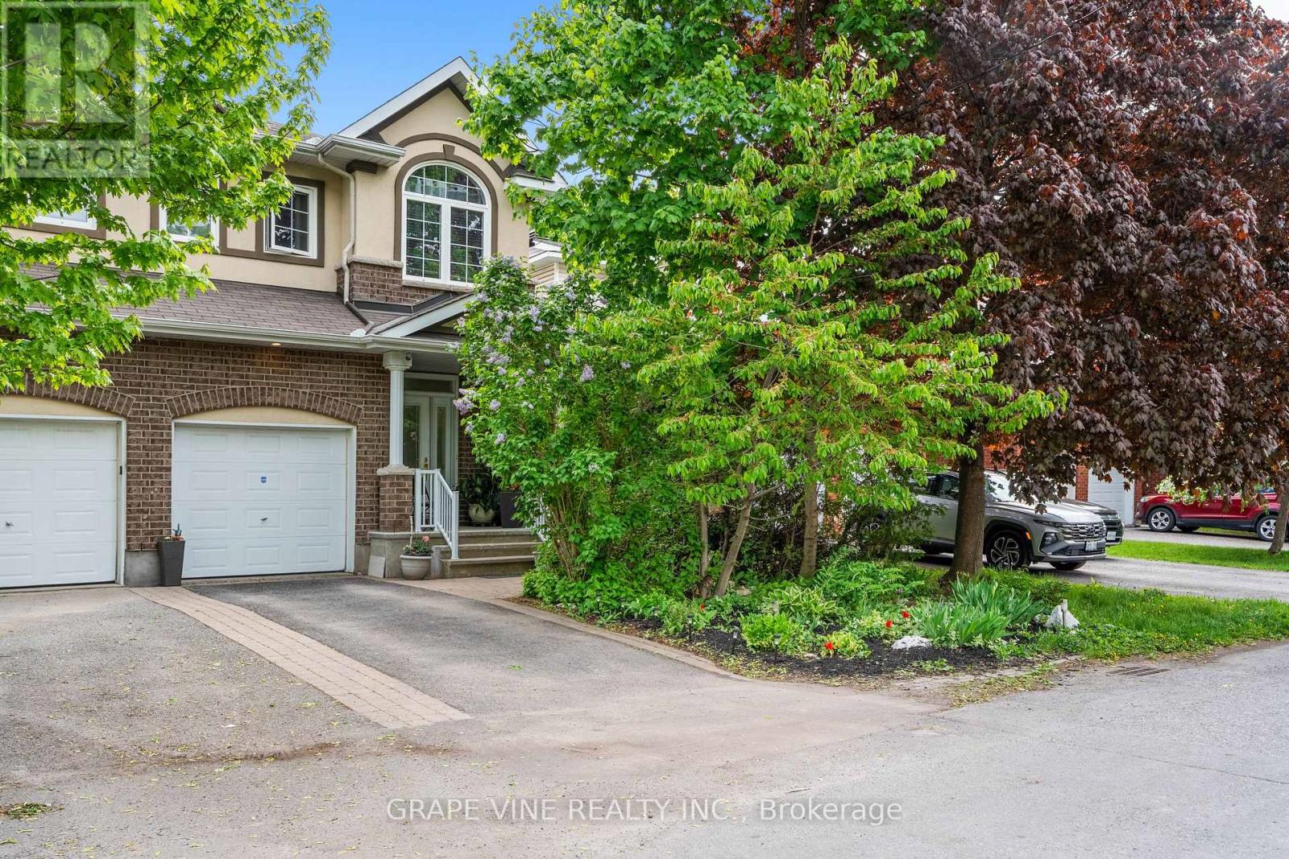Listings
Scroll down to check out my beautiful properties for sale, along with some of my recent sales.
98 Menard Street
Russell, Ontario
Welcome to Your Dream Home! This beautiful two-storey home offers a bright and inviting layout designed for both comfort and style. Gather with loved ones in the elegant dining room, unwind in the warm and welcoming living room, or create memorable meals in the chefs kitchen, complete with sleek stainless steel appliances, stunning finishes, and a charming eating area. The main floor also features a sunlit family room, offering a cozy space to relax. Upstairs, you'll discover 4 spacious bedrooms and 2 bathrooms, including a serene primary suite with a luxurious ensuite that feels like your own private retreat. The fully finished lower level extends your living space with a large recreation room, a fifth bedroom, an additional bathroom, and plenty of storage. Step outside to your backyard oasis, which backs onto a tranquil trail. Enjoy the beauty of the surrounding nature and the privacy of your expansive yard, a perfect setting for outdoor activities or peaceful moments. This home seamlessly blends elegance and serenity, ready to welcome you home. (id:47824)
Exit Realty Matrix
308 Bonavista Street
Clarence-Rockland, Ontario
Spacious 3+2 bed home. 2 baths, double garage, prime Location! Welcome to this charming, move-in-ready home located just off Laurier Street in a well-established and family-friendly neighborhood! Featuring 3+2 bedrooms, 2 bathrooms, and a double car insulated garage, this home offers incredible value and space for growing families. Enjoy the comfort of two heat pumps for efficient year-round heating and cooling, and rest easy knowing the roof was replaced in 2023. The main floors of this detached side-split level home offers bright living spaces, a functional kitchen and dining room with lots of natural light. While the lower level includes the laundry room with two more bedrooms - ideal for guests, office space, or a home gym. Step outside to a large, fully fenced backyard perfect for kids, pets, entertaining, or relaxing in privacy. Located minutes from schools, parks, shopping, and transit, this home is both convenient and connected. Don't miss out on this rare gem! Schedule your showing today! (id:47824)
Grape Vine Realty Inc.
130 Park Street
Brockville, Ontario
Welcome to this charming 4 bedroom, 2 bathroom bungalow located in the heart of Brockville, just a short walk from the hospital and vibrant downtown core. This well-maintained home offers a blend of comfort, character, and potential, perfect for families, downsizers or investors. Step inside to find beautiful hardwood flooring throughout the main level, creating a warm and timeless feel. The spacious living room features a cozy fireplace and a large window that fills the space with natural light. French doors lead into the formal dining room, ideal for hosting family gatherings or dinner parties. The large eat-in kitchen includes an island and provides access to the back deck, where you can enjoy views of the lovely, landscaped backyard. The main level features two generously sized bedrooms and a full bathroom, offering functional one-level living. The fully finished lower level adds exceptional versatility with a spacious rec room, two additional bedrooms, and a full bath. With its separate entrance, the lower level also presents a fantastic income or in-law suite potential. A spacious detached garage adds extra storage and parking convenience. With its unbeatable location and flexible layout, this home offers incredible value in one of Brockville's most desirable neighbourhoods. Don't miss the opportunity to make it yours! (id:47824)
Exp Realty
60 Pearl Street E
Brockville, Ontario
Unlock the potential of this versatile multi-use building, ideal for investors or owner-occupants seeking both commercial and residential opportunities under one roof. The main level features a vacant commercial space with a flexible layout. Complete with a 2-piece bathroom, retail kitchen, and dedicated office/storage space, this level is ready to accommodate two separate businesses or be customized to meet your needs. The lower level offers generous storage space, a 3-piece bathroom, and additional square footage to tailor to your operations. The residential unit, spanning the second and third floors, is currently leased at $1,800/month, providing reliable income. This inviting apartment features three bedrooms, 2 bathrooms, a cozy living room, a dining area, a fully equipped kitchen, and a private balcony a desirable space for tenants or future owner occupancy. Outside, you'll find a detached two-car garage and a large paved parking lot, offering ample parking for both commercial customers and residents. With a CAP rate of 10.57%, this property presents an exceptional investment opportunity. Located in a high-visibility area with strong income potential and multiple revenue streams, it's perfect for entrepreneurs, investors, or small business owners looking to turn real estate goals into reality. (id:47824)
Exp Realty
2208 - 3600 Brian Coburn Boulevard
Ottawa, Ontario
Experience modern living at its finest with The Arise model by Mattamy Homes. This brand new 626 sqft condo features a spacious 1bed + den/1 bath layout. The kitchen boasts stunning quartz countertops and a stylish backsplash, creating a sleek and functional cooking space. Enjoy the elegance of luxury vinyl planks that flow seamlessly throughout the home complemented by smooth 9' ceilings that enhance the open feel. Step out onto your private balcony off the living room, perfect for relaxing and enjoying the view. Nestled in a prime location this apartment offers easy access to the great outdoors with nearby Henri-Rocque Park, Vista Park and the Orleans Hydro Corridor trail. For sports enthusiasts, the Ray Friel Recreation Complex and Francois Dupuis Recreation Centre are just a short drive away. Walk to shopping and restaurants. Convenience is at your doorstep with planned neighborhood retail spaces on the main floor and easy access to transit. (id:47824)
Exp Realty
438 Brunskill Way
Ottawa, Ontario
Welcome to this rare gem nestled in the heart of Kanata Lakes, one of Ottawa's most desirable and family-friendly communities. Set on a 44-ft wide lot, the property enjoys a serene front view directly FACING KEYROCK PARK, providing a peaceful, open green space right outside your door. The PRIVATE BACKYARD is equally impressive, fully enclosed with mature hedge trees, perfect for entertaining, gardening, or quiet afternoons at home. This impeccably maintained detached home offers over 3,000 sq ft of beautifully finished living space, with 4 spacious bedrooms, each with its own walk-in closet, 3 bathrooms, a fully finished basement, and thoughtful upgrades throughout. Inside, the main level features a dedicated home office ideal for remote work, a bright and welcoming living-dining area with a functional layout, and a chef's kitchen that opens to a cozy family room with a gas fireplace. Upstairs, the home continues to impress with an open loft area offering extra flexibility, a luxurious primary suite with dual walk-in closets and a 5-piece ensuite, and three additional bedrooms designed for comfort and privacy. The finished basement adds valuable extra space for a home theatre, gym, or hockey playroom, complete with proper ceiling height and lighting. Located just minutes from top-ranked schools, public transit, parks, T&T Supermarket, Costco, and Tanger Outlets, this move-in-ready home offers the perfect blend of lifestyle, location, and long-term value. Whether you're upsizing, settling into your forever home, or seeking quality and convenience in one of Ottawa's premier neighbourhoods, this is the opportunity you've been waiting for. (id:47824)
Royal LePage Team Realty
593 Vivera Place
Ottawa, Ontario
Welcome to your next home! This beautifully built Tartan home in Stittsville North! This Tartan 4+1 bed, 3.5 bath Ashton model is absolutely perfect. The main level boasts 9' smooth ceilings and Oak hardwood floors throughout, a spacious mudroom, elegant dining area, contemporary living, and large den/office with double French doors! The living room features an elegant fireplace and large windows that fill the space with natural light, perfectly cozy, warm and inviting. A chef's dream kitchen w/ granite countertops, top-of-the-line SS appliances, and a breakfast nook overlooking the beautiful fully fenced landscaped backyard. The upstairs huge primary bedroom is a luxurious retreat w/ a walk-in closet, 5-piece ensuite w/a jacuzzi tub & shower. Three additional massive bedrooms & laundry upstairs. The fully finished basement w/1 bed & 1 full bath offers great potential for an income suite or a family members private space! Located in a family-friendly neighbourhood right beside a park, near all amenities and top tier schools. Come see this beautiful home for yourself! 24 Hours Irrevocable as per form 244 (id:47824)
Paul Rushforth Real Estate Inc.
4 Alexander Street
Clarence-Rockland, Ontario
**OPEN HOUSE SUN JUNE 1, FROM 2-4PM** **PLEASE NOTE, SOME PHOTOS HAVE BEEN VIRTUALLY STAGED** This immensely renovated bungalow blends modern luxury with timeless charm, set on a picturesque, tree-lined lot in the heart of Rockland. Updated from top to bottom with premium finishes and meticulous attention to detail, this move-in-ready gem offers a lifestyle of comfort, style, and serenity. Step inside to an open-concept main floor featuring rich real hardwood flooring, abundant natural light, and a seamless flow perfect for both everyday living and entertaining. The stunning kitchen is a true showpiece, complete with quartz countertops, sleek cabinetry, a sit-at island, and patio doors that open to your brand-new 12'x10 deck, perfect for outdoor dining or morning coffee in your private backyard oasis. The main level hosts three spacious bedrooms, including a bright and airy primary, along with a beautifully appointed full bathroom featuring 24"x24" modern tile. Downstairs, the fully finished basement offers incredible versatility with a large family room, additional bedroom, and second full bathroom, ideal for guests, teens, or a home office. This home has, undergone a total transformation, boasting a new metal roof, new windows and doors, new kitchen and bathrooms, new siding with soffit pot-lights, updated electrical, natural gas furnace, A/C, water softener, and so much more. Surrounded by mature trees on an expansive lot and just minutes from parks, schools, and amenities, this Rockland beauty delivers the complete package, style, function, and peace of mind. Don't miss your chance to call it home! (id:47824)
Exit Realty Matrix
51 Fentiman Avenue
Ottawa, Ontario
Welcome to your next home in the heart of Rideau Gardens just steps from the scenic Rideau River! This beautifully updated 4-bedroom, 2.5-bathroom home blends classic charm with tasteful upgrades throughout. Step up to the welcoming front porch and into a bright foyer with stylish herringbone tile. The main level features a brand new kitchen (2024) with shaker-style cabinets, quartz countertops, and tons of storage, plus a dining room with built-in cabinetry (2024) and a cozy living room with hardwood floors throughout. A sunny back room with oversized picturesque windows offering a lovely view of the expansive backyard. A brand new powder room (2024) completes the main level.Upstairs, you'll find four well-sized bedrooms and a fully updated 4-piece bathroom (2024). The finished basement adds extra living space with heated floors throughout this level, including in the new 3-piece bathroom, and laundry closet all updated in 2024. Outside, theres a detached garage (great for storage or parking), and a generous backyard thats ready for summer fun.This is a rare opportunity to live in one of Ottawa's most desirable neighbourhoods. (id:47824)
Royal LePage Team Realty
1 - 383 Brant Street
Ottawa, Ontario
Welcome to this beautiful upper unit apartment, 2 bedrooms, and 2 1/2 bathrooms, spread over 2 floors. The open-concept main floor offers a massive eat-in kitchen with tons of cabinets, a huge island, seating for 4, a dining area, and a private deck off the back of the unit. The living room is perfect for entertaining or just relaxing on your own. A powder room and access to the front deck finish off this floor. The 2nd level offers 2 large bedrooms, each with a bathroom and walk-in closet. The laundry room is on this floor for your convenience. The Offer to Lease must include the following: Rental Application, Credit Report, Proof of Employment, Recent Pay Stubs, and References. (id:47824)
Lpt Realty
3381 Findlay Creek Drive
Ottawa, Ontario
Welcome to this stunning Claridge-built Lockport I single-family home, offering luxury, comfort, and exceptional design. This home offers 4,100 sqft of living space, 4+1bedrooms & 4-bathrooms. Featuring white oak hardwood flooring on the main floor, stairs, and upstairs hallway, with high-end finishes throughout. The kitchen is beautifully appointed with white quartz countertops with upgraded thickness, an extended 10ft island complete with waterfall quartz, sleek custom slab quartz backsplash providing a modern touch, stainless steel Jennair appliances & multiple pots & pans drawers providing ample storage. the show stopping dining room features 18ft ceilings for that wow factor!The bright and spacious living room showcases a double-sided gas fireplace and custom built-in bookshelves on either side of the TV, adding both style and functionality to the space. This seamlessly connects to the office/den/library, creating a warm and inviting ambiance. The primary suite offers a spa-like 5-piece ensuite, while bedrooms 3 & 4 share a 4-piece Jack & Jill bathroom for added convenience. Step outside to your private fenced backyard oasis, complete with an inground saltwater pool, interlock patio, and hot tubperfect for entertaining or unwinding in style. The finished basement includes a home gym and a 3-piece rough-in & an additional bedroom, providing endless possibilities for additional living space. For added convenience, this home also features a central vacuum system and permanent exterior year-round lighting on both levels, allowing you to enjoy beautiful ambient lighting or festive holiday displays with ease. A parent & children's dream conveniently located beside Bert Dowler Park offering 2 full ice rinks, 2 basketball courts, 2 tennis courts, full size soccer field, water park, play structures, and many walking paths around ponds, this home is truly a rare find with endless amounts of upgrades don't miss the opportunity to make it yours! (id:47824)
Century 21 Synergy Realty Inc
709 Melbourne Avenue
Ottawa, Ontario
Welcome to 709 Melbourne Ave, a beautifully finished freehold semidetached home in one of Ottawa's most desirable neighbourhoods-vibrant Westboro village. This 3-bedroom, 3.5 bathroom home offers thoughtful design, high quality construction. The open concept main floor features granite countertops, modern appliances and a cozy gas fireplace. Upstairs, the spacious primary suite boasts a walk-in closet, ensuite a plenty of natural light. The fully finished basement offers added versatility with a full bathroom and a room for a home office , gym or guest suite. Enjoy your private backyard with a finished deck. A covered garage and a large drive way offer ample parking. Walking distance to top schools, shops, parks and transit with easy access to downtown. (id:47824)
Grape Vine Realty Inc.













