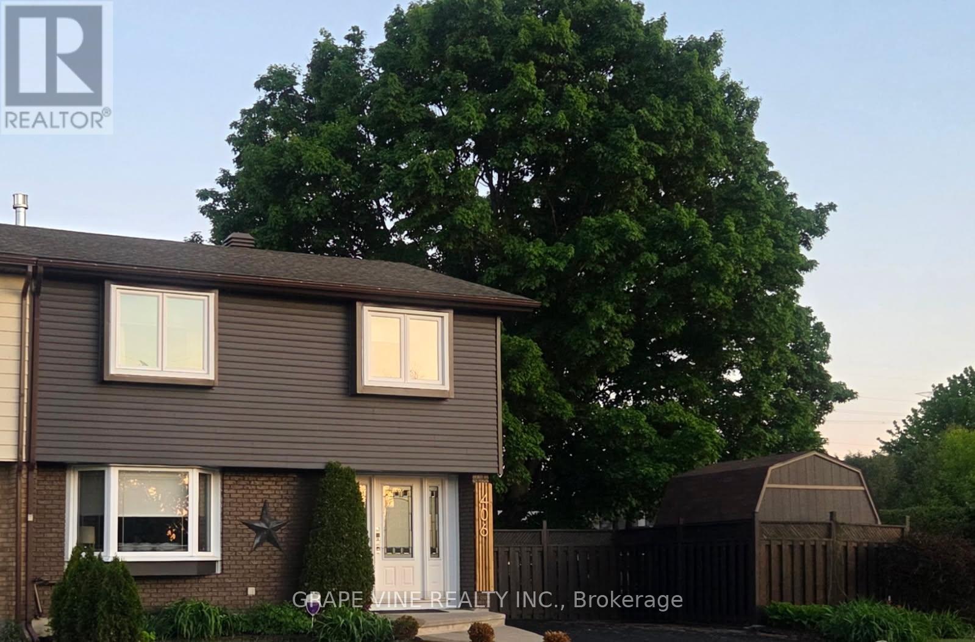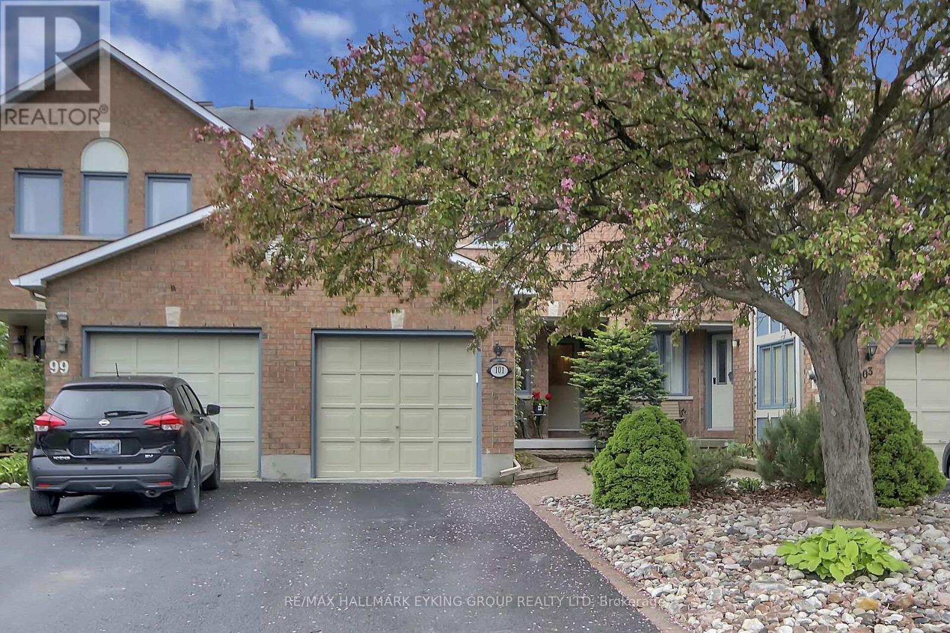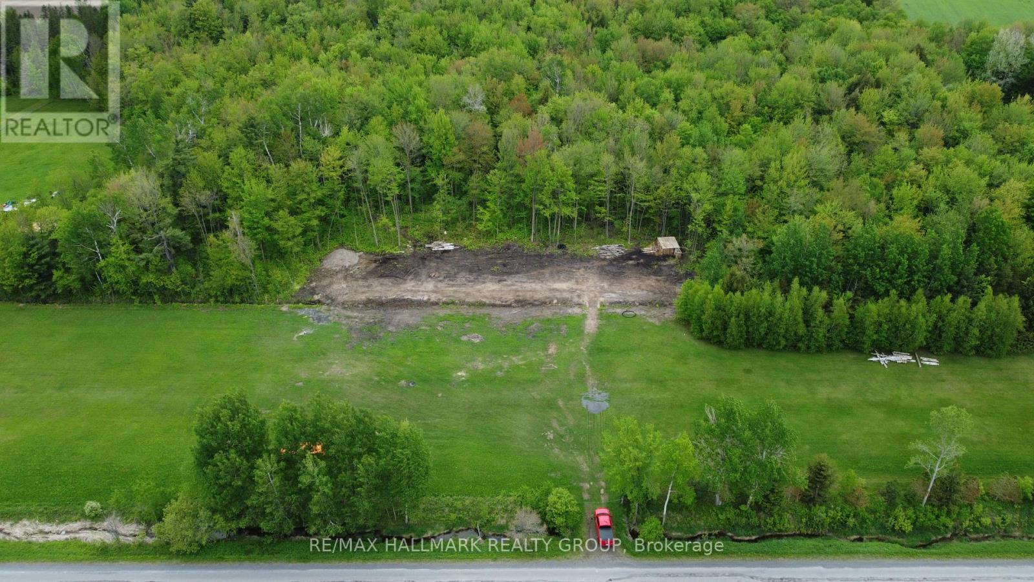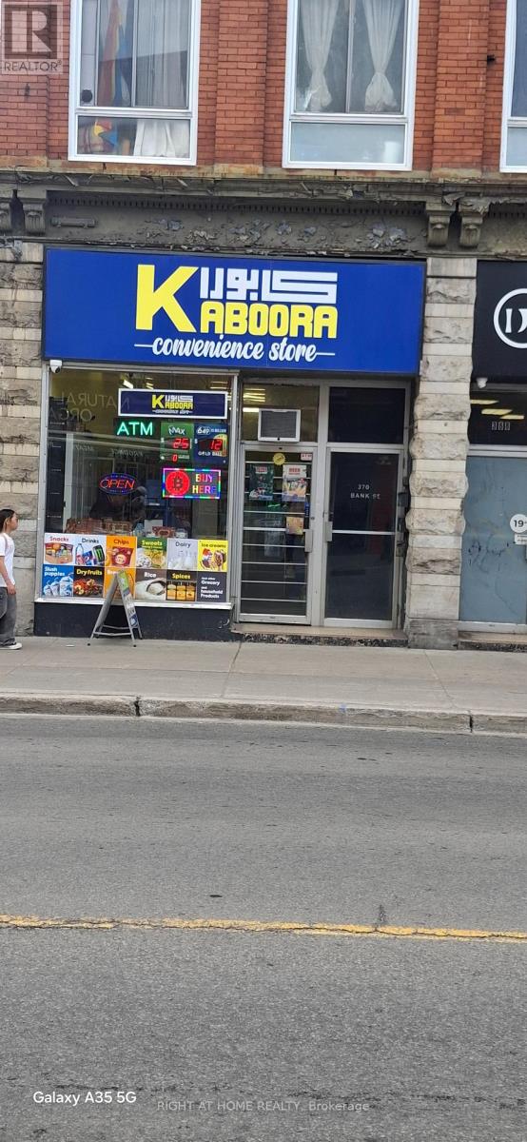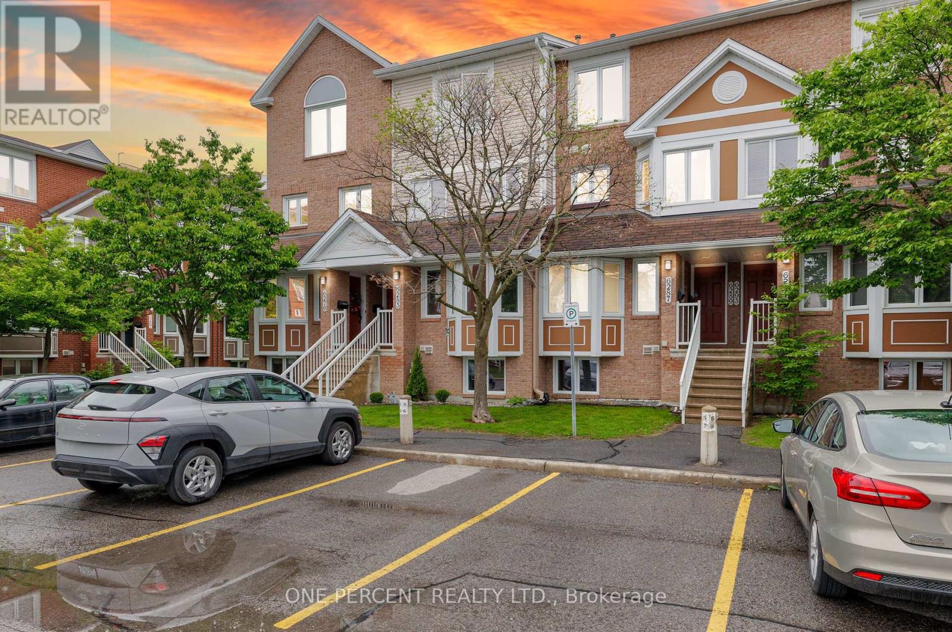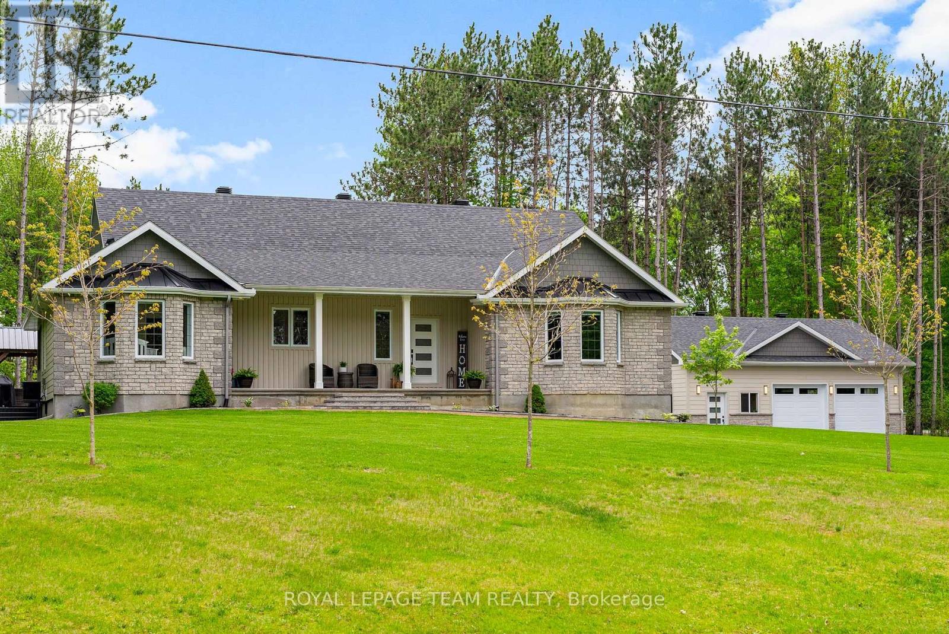Listings
Scroll down to check out my beautiful properties for sale, along with some of my recent sales.
406 Woodfield Drive
Ottawa, Ontario
**Open House June 1st 2pm-4pm** Situated on a quiet corner lot directly across from Medhurst Park in the highly sought-after Tanglewood neighborhood, this stunning, move-in ready home showcases over $150,000 in thoughtful upgrades--making it a perfect turnkey opportunity for families and savvy rental property investors alike. Meticulously renovated inside and out, this 3-bedroom gem combines modern comfort with timeless style and income potential. The open-concept main floor features a custom-built living room TV wall(2025) and a fully updated kitchen with premium appliances including a gas stove and Bosch dishwasher(2019). Natural light pours through new energy-efficient windows(2021), while a new gas fireplace(2021) adds cozy charm. The upstairs is complemented by new doors(2024) and sanded and refinished parquet floors(2024). A new high-efficiency furnace with a Wi-Fi thermostat and humidifier(2023), provide year-round comfort. The fully transformed lower level offers a private two-bedroom suite with its own bathroom, sitting area, and kitchenette(2022), designed for generating extra rental income. Major interior upgrades also include a complete electrical system overhaul(2019) with a new panel, lighting, and pot lights, and upgraded plumbing for the basement suite. Outside, a professionally landscaped backyard retreat features a new deck, raspberry and blackberry bushes, and koi pond(2021). A spacious powered workshop with upper storage and a garden shed both electrified(2019), cater to hobbyists and extra storage needs. Exterior enhancements include new siding, brick staining, and custom finishes(2025), along with security system and cameras. A gas line extension supports both the indoor fireplace and an outdoor BBQ hookup(2021). Located just a two-minute walk from transit with direct access to Algonquin College, Carleton University, University of Ottawa, and close to Costco, cafés, and scenic trails, this property delivers unmatched value in a prime location. (id:47824)
Grape Vine Realty Inc.
101 Mcgibbon Drive
Ottawa, Ontario
Charming 3-Bedroom Townhouse in the Heart of Kanata. Move-In Ready! Welcome to this beautifully maintained 3-bedroom, 2-bathroom townhouse nestled in one of Kanata's most sought-after neighbourhoods. Perfectly located just minutes from the highway, this home offers quick and easy access to downtown Ottawa, while enjoying the peace and comfort of suburban living. Step inside to a warm and inviting main floor featuring a spacious living area with a cozy wood-burning fireplace, perfect for those chilly Ottawa evenings. The finished basement adds valuable extra living space, ideal for a family room, home office, or fitness area. Upstairs, the master suite features walk-in closet and ensuite bath. You'll also find two additional well-proportioned bedrooms and a full bathroom, providing ample space for families or those looking to work from home. The home also boasts a private courtyard, a rare and delightful feature perfect for outdoor dining, gardening, or simply relaxing with a coffee. This home combines comfort, convenience, and character in one of Kanata's most family-friendly areas. Close to parks, schools, shopping, and transit, its a perfect opportunity for first-time buyers, investors, or anyone looking to settle in a thriving community. (id:47824)
RE/MAX Hallmark Eyking Group Realty Ltd
741 Concession Road 2 Road E
The Nation, Ontario
741 Concession Road 2, Vankleek Hill Build your dream home on this beautiful 6.44-acre property, just 5 minutes from the charming town of Vankleek Hill! This picturesque lot offers the perfect blend of privacy and convenience. Tucked away in a peaceful setting, the land is zoned agricultural and is ideal for those looking for a spacious rural lifestyle whether its building a custom home, starting a small hobby farm, or simply enjoying nature. Features include: Drilled well already installed Partially cleared some forest has been opened up, Survey done Zoned Agricultural. Peaceful country road with easy access Just minutes to Vankleek Hill a vibrant and welcoming community known for its local events, quaint shops, cafés, and small-town charm. Whether you're planning to settle down, retire, or invest, this lot is ready for its next proud owner. Don't miss this incredible opportunity to own a piece of Eastern Ontario! (id:47824)
RE/MAX Hallmark Realty Group
370 Bank Street
Ottawa, Ontario
This is a rare opportunity to acquire a grocery store in a prime retail space and grow your business. Benefit from high pedestrian and vehicular traffic in the urban core of Ottawa with a bus stop just in the front of the store. Situated in a prime location, high foot traffic score, attracting a steady flow of locals and tourist clients. This establishment has garnered a loyal customer base and rave reviews. The inventory is worth approx. 50k and it is included in the price. It's a Gross rent Lease + HST. Contact agent for more info (id:47824)
Right At Home Realty
61 Fieldgate Drive
Ottawa, Ontario
Welcome to 61 Fieldgate Drive, a beautifully transformed home in the heart of Barrhaven offering space, privacy, and modern updates both inside and out. Originally a 3-bedroom home with no garage, this property has undergone a major renovation and expansion now featuring 4 spacious bedrooms, including a generous primary retreat with a large ensuite bathroom, and an extended single-car garage. The exterior showcases stunning new siding, all-new windows, a triple-wide driveway offering ample parking, and impressive curb appeal. Step into the backyard and discover a private oasis perfect for relaxing or entertaining with mature hedges, a large grassy area, a spacious shed, and a 24-foot-wide above-ground pool for those warm summer days. Inside, the finished basement adds even more living space and includes a cold storage room for added convenience. Key mechanical upgrades have already been done, with the roof, furnace, and air conditioning all updated within the last 5-10 years, offering peace of mind for years to come. This home is move-in ready, with the hard work already done awaiting only your personal touches to make it your own. A rare opportunity in a well-established neighborhood, 61 Fieldgate Drive blends modern comfort with practical living, don't miss your chance to call it home. (id:47824)
Lpt Realty
19 - 6289 Tealwood Place
Ottawa, Ontario
Welcome to 6289 Tealwood Place! This Upper 2 Bedroom 2 Level Terrace Home in Sought after Chapel Hill Is Walking Distance to Public Transit, Shopping Amenities, Public Library, Nature Trails and Schools. The Open Concept Main Floor Plan Features Stylish Laminate Flooring Throughout the Living Room and Dining Room. From the Living Room, Curl Up Next to the Cozy Gas Fireplace or Step Out onto the Balcony and Enjoy A Cup of Hot Coffee. The Spacious and Bright Kitchen Features Plenty of Cabinet Storage with Solid Oak Cabinet Doors and Tile Backsplash. Two Generously Sized Bedrooms, Wall-To-Wall Primary Bedroom Closet, Laundry/ Utility Room, Full Bathroom, Beautiful Hardwood Floors in the Bedrooms/ Hall and a 2nd Balcony are Located on the 2nd Level! Parking Space Out Front and Ample Visitors Parking. Condo Fee $328.02 per Month and Covers Snow Clearing, Lawn Cutting, Reserve Fund Allocation, Management Fee, Building Insurance. (id:47824)
One Percent Realty Ltd.
1758 Forty Foot Road
Frontenac (Frontenac Centre), Ontario
1758 Forty Foot Road, Godfrey, Ontario is a stunning countryside retreat that perfectly blends rustic charm with modern comfort, all set on an expansive 20.6-acre lot. This beautifully designed farmhouse offers 3 spacious bedrooms and 2.5 bathrooms, including a luxurious master suite featuring a spa-like two-person jacuzzi tub your own private oasis for relaxation.Step into the heart of the home, where the custom country kitchen, equipped with modern appliances, provides both function and charm. Whether you're preparing meals or simply enjoying the breathtaking views, this space is designed for comfort and inspiration. The open-concept living area boasts soaring vaulted ceilings and heated floors, creating a warm and inviting atmosphere year-round.Beyond the home itself, the property offers incredible versatility with multiple outbuildings, ideal for a hobby farm, workshop, or even a home-based business. With ample space to explore and enjoy, this property is a dream come true for those seeking privacy, tranquility, and the freedom to create their own rural paradise.Despite its peaceful and private setting, this home is conveniently located just 15 minutes from the nearest boat launch, perfect for enjoying the water. Additionally, outdoor enthusiasts will love the property's direct access to the K & P Trail, located less than a minute away, offering endless opportunities for hiking, biking, and adventure.Whether you're looking for a serene escape from city life or a place to embrace country living while staying connected to modern conveniences, 1758 Forty Foot Road offers a rare and exceptional opportunity to experience the best of both worlds. (id:47824)
Lpt Realty
108 Royal Troon Lane
Ottawa, Ontario
Welcome to this CUSTOM-finished, show-stopping BUNGALOW where luxury and lifestyle collide on a pristine 1-ACRE lot, just steps from the prestigious Eagle Creek Golf Club in beautiful Dunrobin - just 35 minutes from downtown Ottawa and 20 from Kanata. From the moment you arrive, you are greeted by the OVERSIZED DRIVEWAY and detached 2-car garage with a heated workshop. Inside the home, premium oak engineered hardwood and sleek marble-gloss tiles guide you through an OPEN-CONCEPT masterpiece. The kitchen is a chefs dream, featuring custom cabinetry with built-in lighting, a MASSIVE island perfect for gathering, a pot filler faucet for added convenience, and high-end stainless steel appliances. The dining area shines with a built-in hutch & bold ACCENT wall, while the living room stuns with CATHEDRAL ceilings, seamlessly flowing to a screened-in porch, ideal for entertaining or watching the game. Step onto the oversized COMPOSITE DECK, soak in the HOT TUB, and embrace outdoor living like never before. The main-level primary suite is a retreat of its own, boasting a SPA-INSPIRED 5-piece ensuite with heated marble flooring, a glass stand-up shower, a luxurious soaker tub, DUAL SINKS, and a walk-in closet. Another spacious bedroom and full bath complete this level. And yes, theres even your very own indoor GOLF SIMULATOR room. Practice year-round, rain or shine on this state of the art system. Downstairs, luxurious comfort continues - enjoy a FULLY FINISHED rec room with two distinct living areas, a dedicated exercise room, a third bedroom, and a full bath. This isnt just a home it's a lifestyle - and it's waiting for you. Every detail found at this property has been meticulously designed and thoughtfully crafted from doors & hardware to lighting, flooring, paint and cabinetry. 24 hour irrevocable on all offers. (id:47824)
Royal LePage Team Realty
265 Tim Sheehan Place
Ottawa, Ontario
Welcome to 265 Tim Sheehan Place!This popular Scarlet model by EQ Homes is located on a quiet street in the highly sought-after Fernbank Crossing neighbourhood in Kanata.The open-concept main floor is ideal for modern living, featuring a spacious living, dining, and den area with large windows that fill the home with natural light.It boasts 9-foot ceilings with updated lighting fixtures and beautiful hardwood flooring throughout the main level.The stunning kitchen showcases newly painted cabinetry, a stylish backsplash, stainless steel appliances, a walk-in pantry, and a brand-new quartz island with barstool seating, perfect for entertaining.Upstairs, you will find three generously sized bedrooms and a convenient laundry room. The primary bedroom includes an en-suite with a contemporary step-in shower. Two additional well-proportioned bedrooms share a full bathroom, and theres is also a large linen closet for extra storage.The finished basement offers a thoughtfully designed recreation room perfect for a home theatre, gym, or play area.A full PVC fence adds privacy and creates a great space for relaxation, and there is also a deck that can be used for outdoor entertaining. The deck was designed to be easily disassembly if necessary. This home comes with numerous upgrades, including fresh paint, new lighting fixtures, and quartz countertops.Located just 4 minutes from the Walmart plaza in Kanata South, with quick access to recreation centres, parks, green spaces, and top-ranked schoolseverything you need is close by. Easy access to the highway makes for a convenient 25-minute drive to downtown Ottawa.A fantastic choice for a family homedont miss out! Open house : 2-4pm Saturday (May 24) (id:47824)
Details Realty Inc.
215 Stevenson Crescent
Renfrew, Ontario
OPEN HOUSE SUNDAY JUNE 1ST 2025 - 2:00PM - 4:00PM. Welcome to the 215 Stevenson Cres! A extraordinary custom-built residence offering 5 BEDROOMS, 6 BATHROOMS (4 Full, 2 Partial) NEARLY 6,500 SQ/FT (matterport attached) of beautifully designed living space. Perfectly situated on a 74 FT x 98 FT lot in a quiet cul-de-sac within a sought-after single-family neighbourhood, this home combines elegance, functionality, and prime location just minutes from downtown Renfrew. The grand foyer sets the tone with a stunning circular staircase and a breathtaking two-storey open-air atrium that fills the home with natural light and promotes exceptional ventilation. The gourmet kitchen is a showstopper, featuring gorgeous countertops, abundant natural light, and plenty of custom cabinetry ideal for any passionate home chef. All five bedrooms are generously sized and include custom-designed closets. The luxurious primary suite boasts a cozy gas fireplace, an oversized walk-in closet with built-ins, and a spacious spa-inspired ensuite. The second bedroom features its own private ensuite, while the third and fourth bedrooms share a well-appointed Jack-and-Jill bathroom perfect for family living or guests. The main floor has an in-law suite with a full bedroom + bathroom. Downstairs, the expansive finished basement offers endless possibilities with a large entertainment area and a semi-finished home theatre. Hardwood and ceramic flooring add style and durability throughout.This is a rare opportunity to own a truly impressive home offering space, comfort, and timeless design in a peaceful, family-friendly community. Dual natural gas furnaces and central air conditioners ensure efficient, year-round climate control across the expansive layout. (id:47824)
Royal LePage Team Realty
411 Temiskaming Crescent
Ottawa, Ontario
PRIME FAMILY LOCATION! Welcome to this beautiful Minto Helmsley model townhome, offering 3 bedrooms, 2.5 bathrooms, a garage, and a dedicated main floor office, a rare and highly desirable feature, perfect for working from home, studying, or setting up a quiet retreat. You'll be impressed by the grand curb appeal, featuring an all-brick front and a tall peak roof. The powder room is conveniently located near the entrance, providing easy access from both the garage and front door. Step into a spacious, open-concept eat-in kitchen with plenty of cabinetry and a large islandideal for both meal prep and entertaining. Upstairs, you'll find three generously sized bedrooms and two full bathrooms, including a master ensuite with dual his-and-her sinks and a roman tub/shower combo offering the best of both worlds. The unfinished basement includes a large upgraded window, making it perfect for a future bedroom, along with a rough-in for a 3-piece bathroom. Located within walking distance to French and English schools, parks, and shopping. WELCOME HOME! (id:47824)
Royal LePage Team Realty
636 Rouncey Road
Ottawa, Ontario
Welcome to your dream home in the highly sought-after community of Blackstone in Kanata South! This exquisite Cardel model, the Devonshire 2 - Over 2,500 sq/ft of living space, is a true gem featuring 4+1 spacious bedrooms and 4 luxurious bathrooms, all set on a premium lot that offers privacy and tranquility, backing onto the serene side lots of nearby neighbours. Step inside to discover a bright and inviting main floor adorned with beautiful hardwood floors. You'll find a versatile room that's perfect for dining, an office, or a cozy den. The open concept kitchen is a chefs delight, boasting stunning granite counters, ample upgraded cabinetry, a pantry, and high-end SS appliances, including a gas stove, making meal prep a breeze! The adjacent mudroom conveniently leads to the garage, perfect for keeping everything organized.The great room is a showstopper, featuring a majestic fireplace and soaring open-to-above ceilings that create an airy atmosphere. Imagine entertaining friends and family in the nook area, which can serve as an additional living or dining space! Venture upstairs to the second level, where you'll find four generously sized bedrooms, two full baths, and a well-appointed laundry room. The primary bedroom is a peaceful retreat, complete with a luxurious ensuite and a walk-in closet. The second and third bedrooms also offer their own walk-in closets, ensuring ample storage for everyone.The fully finished basement is a fantastic bonus, featuring a large recreation room that can serve as a cozy living/game rooms. This level also includes an additional guest bedroom, a full bath, and plenty of storage options perfect for any growing family! You're just minutes away from shopping and dining options, including Walmart, Dollarama, M&M Food Market, and LCBO. Families will love the proximity to top-rated schools like Shingwkons PS and Maplewood SS, as well as nearby parks such as Rouncey/Blackstone Parks, providing endless opportunities for outdoor fun! (id:47824)
Right At Home Realty

