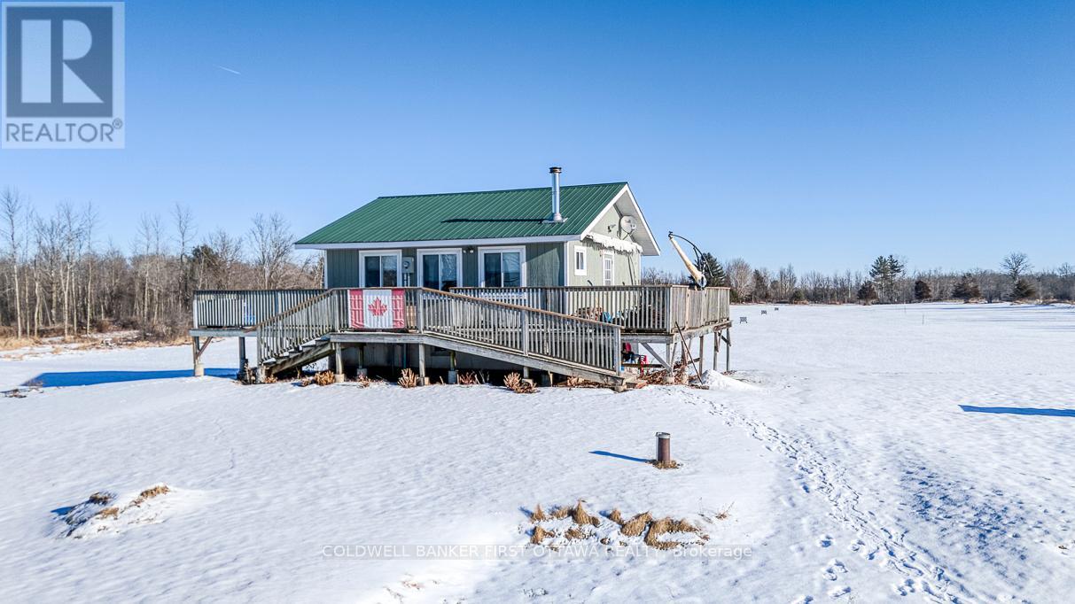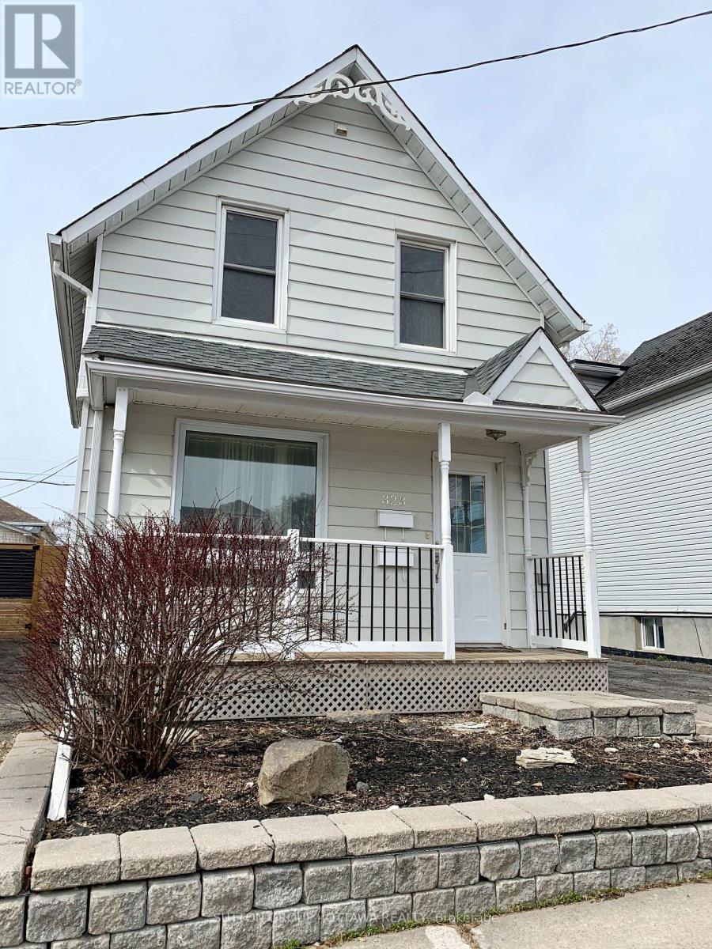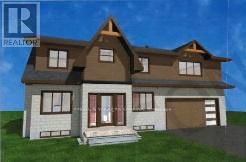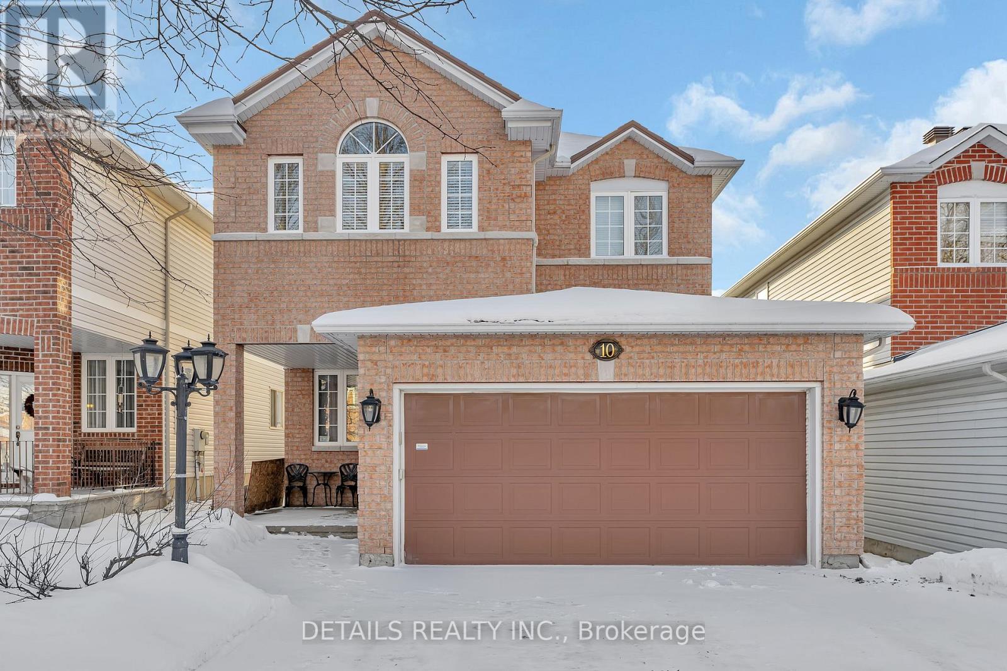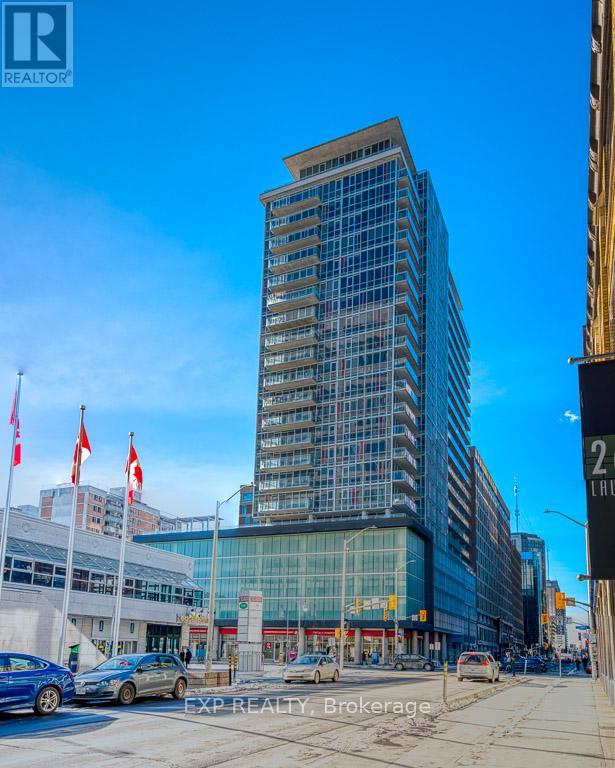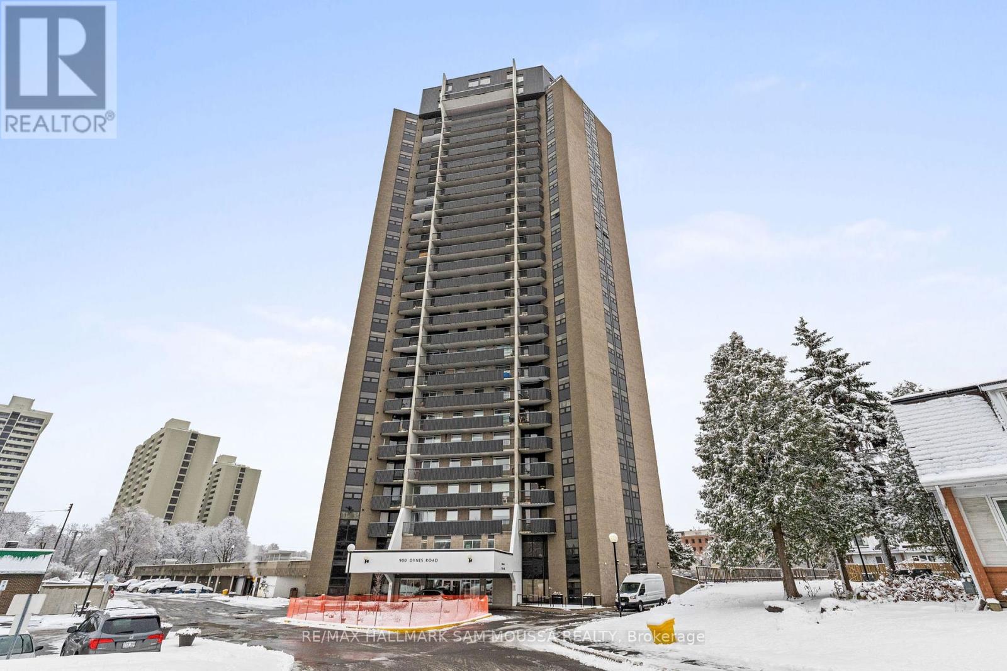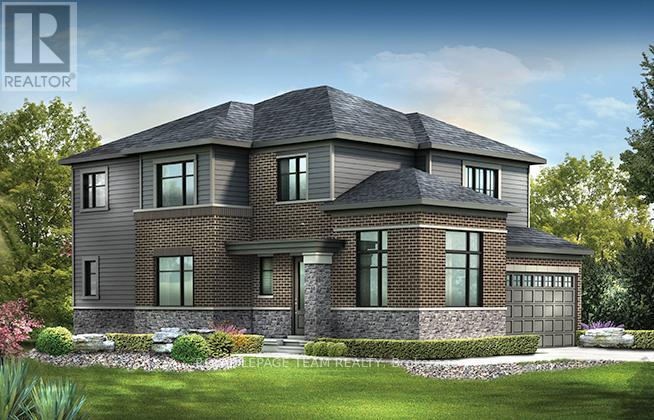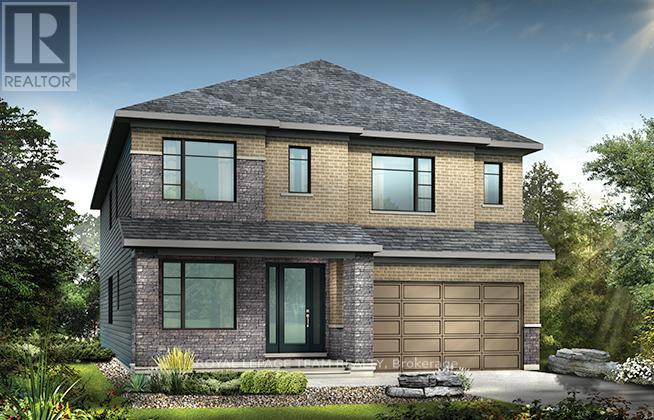Listings
Scroll down to check out my beautiful properties for sale, along with some of my recent sales.
9256 County Rd 42 Road
Rideau Lakes, Ontario
Home on 33 acres includes fun-based business of golf-driving range. This family-operated business has 725 ft x 382 ft open area with underground sprinklers for the golf-driving range. Business is open April until October. Included in sale are new 14 ball mats and 4,000 new golf balls and shaggers - all purchased in 2024. The 2001 bungalow was original clubhouse and is now the family home with open-concept living/dining/kitchen, bedroom and bathroom. Living area has wood stove. Lower level is utility area, storage and office with door to outside. Extensive wrap-around decking. Metal roof installed 2010. New 600 ft of fencing along front of property. Commercial Tourist zoning allows driving range, B&B, restaurant, antique shop and much more. Under its zoning, the residence is considered business residence, an accessory use to the business. Extra large septic installed, sized for five-bedroom bungalow. Bonus is the property's two road frontages; 931 ft on County Road 42 and 305 ft on Golf Course Rd where lot severance could be possible with entrance permit already on file. Hi-speed internet and cell service. Located on paved county maintained road with curbside garbage pickup and school bus route.Just 5 minutes from the charming artisan village of Westport on Upper Rideau Lake with boat launch and beaches. You are also just minutes down the road from Rideau Lake Golf & Country Club and 5 km to Foley Mountain Conservation. 25 mins to Perth or 40 mins to either Smiths Falls and Kingston. (id:47824)
Coldwell Banker First Ottawa Realty
323 Montfort Street
Ottawa, Ontario
Buy now & develop in the future. The R4UA zoning allows future development on this 33x95ft lot. This home is currently an up/down unit generating$3275/month income w/ total expenses from 2023 of approx $852.00/month. Centrally located with a robust transit system are all mere steps away, traveling downtown to Rideau Centre, Ottawa U, Parliament Hill or the direction towards CSIS, CMHC NRC & St Laurent Centre couldn't be easier. The home is bright, spacious & tactfully renovated with modern finishes. Open concept living with all the bells and whistles is what this home affords the savvy investor or the luck few who will call this home. The rear yard is shared, Unit A has great tenants that are currently month to month & would love to stay. The unit is open concept with 2 bedroom &1.5 bath. Unit B has a lease until April 30, 2025. It is a 260sqft modern studio unit with a functional kitchen, a good size 3pc bathroom & a really usable main living space. Photos were taken prior to current tenancies. 48 Hours notice preferred for showings. (id:47824)
Sutton Group - Ottawa Realty
132 Old Mine Road
Tay Valley, Ontario
NEW BUILD to be built by Eric Clement Construction! Images are for render/visual purposes only. Triple garage available at $200/per sq ft. Build your dream custom home amongst mature trees on this PRIVATE 3.79 Acre lot just outside the town of Perth! This 3 bedroom bungalow (with walkout basement!) can be fully customized to suit your style and taste! 1736 sq ft of main floor living space with 9 ft. ceilings. Pick the design finishes you love for your home from flooring to cabinetry, from bathroom to kitchen! Hardwood & tile flooring throughout.Gourmet kitchen with island and quartz countertops. Principal bedroom with 3 pc ensuite. 2 further good sized bedrooms served by another full bath. Main floor laundry. Spacious unfinished basement w/ rough-in for future bath. Covered rear deck (12' x 8'). Backyard surrounded by peace and tranquility. Plenty of amenities in nearby Perth & Carleton Place; shopping, restaurants...you name it! Just an hour from Ottawa! (id:47824)
Exp Realty
32-33 Shannette Road
South Dundas, Ontario
Looking to build your dream home or expand your agriculture operations? Rarely offered 95+ acres of farmland and bush off of Hwy 31 (Bank st) with approximately 1848 feet of frontage on Shannette Rd. Mostly treed lot with a section of cleared and cultivated acreage. This property is perfect for those wanting to escape the city and enjoy nature with plenty of private recreational land. Located just south of Williamsburg and minutes from the 401 and Morrisburg. Can be acquired with an adjacent 31 acre parcel (to the immediate east) of additional cultivated farmlands. (id:47824)
Coldwell Banker Sarazen Realty
292 St Andrew Street
Ottawa, Ontario
Invest in 292 St. Andrew Street, a well-maintained and income-generating 6-plex in a central downtown location. This solid, purpose-built property features five renovated units, offering a mix of two one-bedrooms and four large two-bedroom apartments. Recent updates include newer windows, roof, and an energy-efficient gas boiler. Tenants will appreciate the on-site laundry room and tandem parking for two cars. Located downtown close to public transit, entertainment, and essential amenities, this property offers great rental income for well maintained building making it a fantastic buy and hold investment opportunity. (id:47824)
Exp Realty
97 Marlowe Crescent
Ottawa, Ontario
Step into a world of unparalleled luxury and limitless potential. This prime Brantwood Park property sits on one of the largest lots in the neighborhood, offering the perfect canvas for a stunning, fully renovated 4-bedroom + loft masterpiece. From the moment you walk in, you're met with gleaming hardwood floors, expansive living spaces, and a chefs dream kitchen designed for both elegance and functionality. The formal dining room sets the stage for unforgettable gatherings, while the cozy family room invites you to unwind in style in front of the fire. Upstairs, the private primary retreat is nothing short of an oasis, featuring his-and-hers walk-in closets, a spa-like 5-piece ensuite. Spacious secondary bedrooms provide ample comfort, while the versatile loft area adds the perfect touch of flexibility. The fully finished basement with a rec room offers even more space to entertain, work, or relax. Set in the prestigious Brantwood Park community, this home blends the best of city living with natures tranquility just a quick walk to Rideau River, nature trails, and parks as well as steps away from Main Street in Old Ottawa East which offers a unique and evolving corridor that perfectly balances historic charm with modern urban living and minutes from the Canal, downtown core, top-rated schools, and the city's finest amenities. (id:47824)
Engel & Volkers Ottawa
10 North Harrow Drive
Ottawa, Ontario
ABSOLUTELY GORGEOUS home in Barrhaven!! This is the Sorrento III, built in 2000, by Campanale Homes. Every inch of this house has been immaculately maintained. 9' ceilings on the main floor. 3 great sized bedrooms on the second level, hall 4 piece baths with quartz vanity, and the primary ensuite boasting marble countertop with double sinks, elegant lighting, and a walk in closet, have to be seen to be appreciated. A main floor laundry room, central vac and a sunken den with a cozy gas fireplace off the eat-in kitchen, make living in this welcoming home convenient and comfortable in every way. The full inlaw suite on the basement level, complete with bedroom, kitchen with stainless steel appliances, a large living/dining area (or family room,) and a 4 piece bath with quartz vanity, show how every inch of this home has been lovingly and elegantly finished. With a METAL roof, hardwood floors and staircase, and a fully fenced back yard including a composite deck, patio and storage shed, no detail has been overlooked. Come and see your next home!! Photo's and virtual video tour available Wednesday, Feb. 5th. **EXTRAS** Elegant stairway chandelier, security system, owned hot water tank (id:47824)
Details Realty Inc.
2101 - 324 Laurier Avenue W
Ottawa, Ontario
Whether you're a first-time buyer or investor, this modern industrial 1-bedroom condo by Urban Capital offers the ultimate urban lifestyle. Wake up to coffee and yoga on your stunning south-facing balcony while soaking in the morning sun. Floor-to-ceiling windows and beautiful hardwood floors create a bright and airy ambiance. The unit features in-suite laundry, stainless steel appliances, custom window blinds, and a sleek PAX wardrobe system for additional storage. Located within walking distance of Bank Street, Elgin Street, and even Parliament Hill, you'll have endless shops, boutiques, and restaurants at your doorstep. Convenient access to public transit makes getting around the city effortless. The pet-friendly Mondrian building is ideal for pet owners and boasts premium amenities, including a stylish party room for entertaining, a well-equipped fitness center, and a gorgeous outdoor terrace with a pool perfect for summer relaxation. (id:47824)
Exp Realty
1601 - 900 Dynes Road
Ottawa, Ontario
Welcome to unit 1601 which offers a 3-bedroom condo with unbelievable views. Large open concept living, dining room with laminate flooring. Great size kitchen with plenty of counter space. Large bath with plenty of storage space. 3 great sized bedrooms with laminate flooring. The condo also boasts a range of amenities such as an indoor pool, workshop, library, sauna, and party room, providing residents with various options for recreation and relaxation. The extra-large covered balcony with spectacular sunsets. Utilities including heat, hydro, water and sewer are included in the condo fees. One underground parking space (A221) is also included. (id:47824)
RE/MAX Hallmark Sam Moussa Realty
630 Bridgeport Avenue
Ottawa, Ontario
Take advantage of Mahogany's existing features, like the abundance of green space, the interwoven pathways, the existing parks, and the Mahogany Pond. In Mahogany, you're also steps away from charming Manotick Village, where you're treated to quaint shops, delicious dining options, scenic views, and family-friendly streetscapes. this Minto Birch Corner Model home offers a contemporary lifestyle with four bedrooms, three bathrooms, and a finished basement rec room. The open-concept main floor boasts a spacious living area with a fireplace and a gourmet kitchen with upgraded, two tone high upper cabinets and cabinet hardware, designer upgraded 30 inch stainless steel hood fan and upgraded backsplash. The second level features a master suite with a walk-in closet and ensuite bathroom, along with three additional bedrooms, another full bathroom and laundry. The finished basement rec room provides additional living space. Flooring: Hardwood, Carpet & tile. August 25 2025 occupancy!! **EXTRAS** Minto Birche Corner C Model. Flooring: Hardwood, Carpet & Tile. (id:47824)
Royal LePage Team Realty
634 Bridgeport Avenue
Ottawa, Ontario
The Heartwood II main floor offers hardwood flooring, a large foyer, a welcoming den, and a separate dining room for comfortable conversation. The second floor features 4 bedrooms, including Primary bedroom with 2 walk-in closets and a luxurious 5-piece ensuite. One of the secondary bedrooms also has a walk in closet. Retreat to the finished basement rec room, ideal for recreational activities or a cozy movie night with loved ones. Take advantage of Mahogany's existing features, like the abundance of green space, the interwoven pathways, the existing parks, and the Mahogany Pond. In Mahogany, you're also steps away from charming Manotick Village, where you're treated to quaint shops, delicious dining options, scenic views, and family-friendly streetscapes. Don't miss out on making this dream home yours today. Flooring: Hardwood, Carpet & Tile. August 19th 2025 Occupancy **EXTRAS** Minto Heartwood II Model. Flooring: Hardwood, Carpet & Tile (id:47824)
Royal LePage Team Realty
632 Bridgeport Avenue
Ottawa, Ontario
Minto Magnolia model exudes modern elegance and comfort. This stunning 4 bed, 3.5 bath abode boasts luxurious features throughout. Step into the heart of the home, where sleek countertops adorn the kitchen, complemented by stylish backsplash. Hardwood flooring graces the kitchen, den, dining room, and great room, creating a seamless flow between spaces. Ascend the staircase with its designer upgraded oak railing to discover 4 spacious bedrooms including the Primary with full ensuite bath and walk-in closet. 2 of 3 secondary bedrooms also with walk-in closets. Entertain guests in the finished basement rec room. Take advantage of Mahogany's existing features, like the abundance of green space, the interwoven pathways, the existing parks, and the Mahogany Pond. In Mahogany, you're also steps away from charming Manotick Village, where you're treated to quaint shops, delicious dining options, scenic views, and family-friendly streetscapes. Flooring: Hardwood, Carpet & tile. August 24th 2025 occupancy! **EXTRAS** Minto Magnolia C Model. Flooring: Hardwood, Carpet & Tile. (id:47824)
Royal LePage Team Realty

