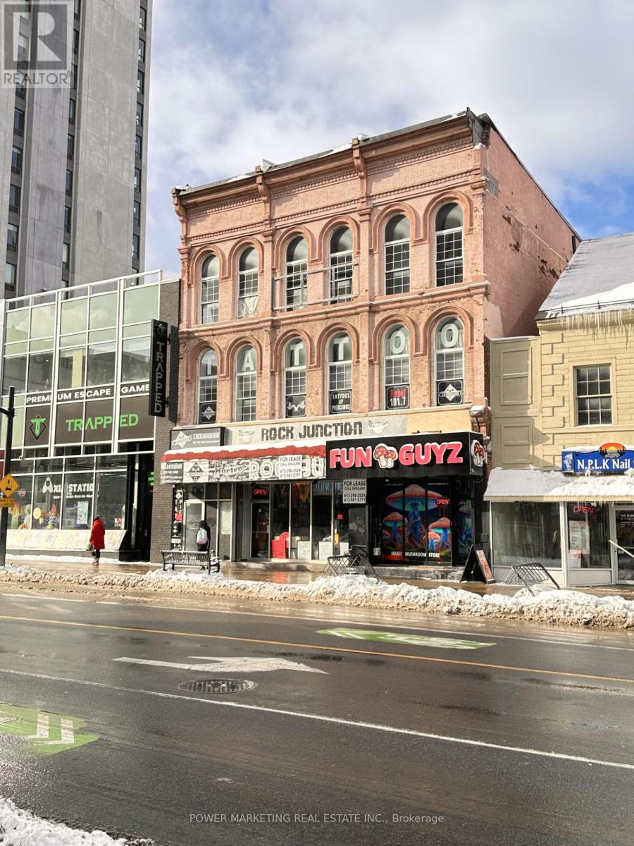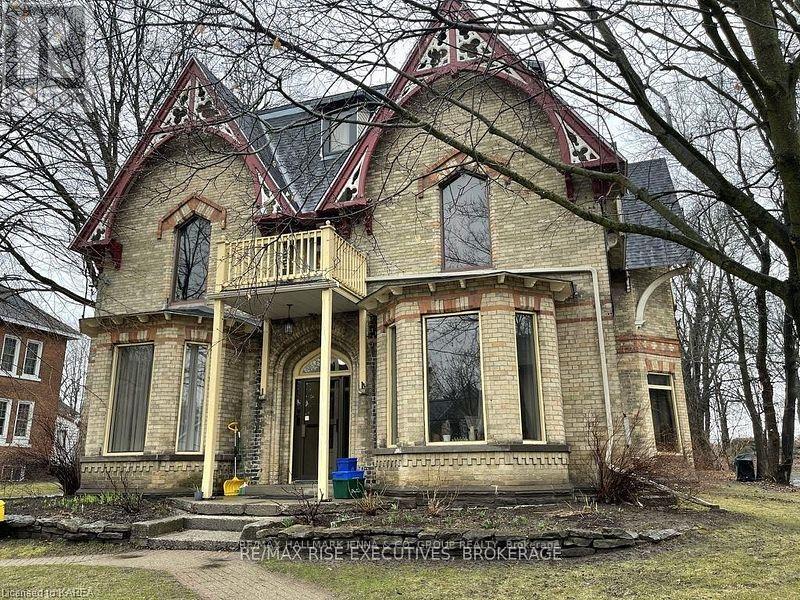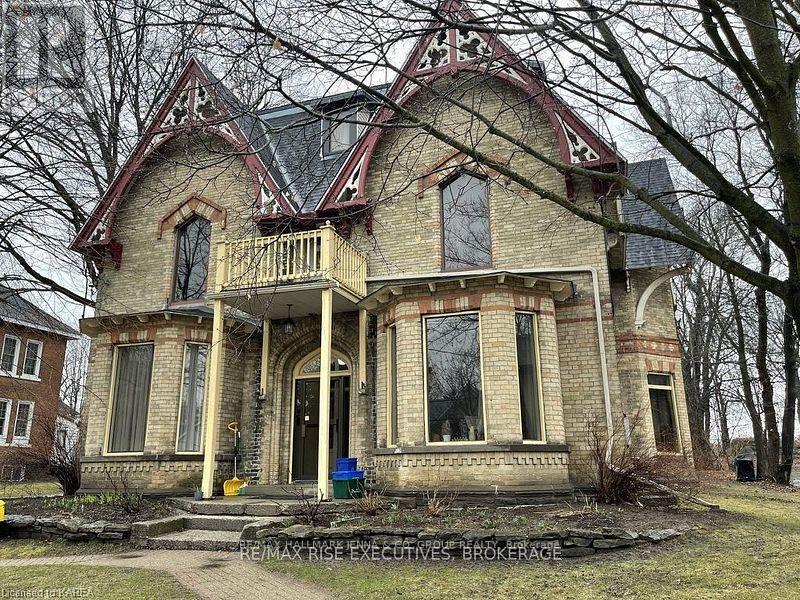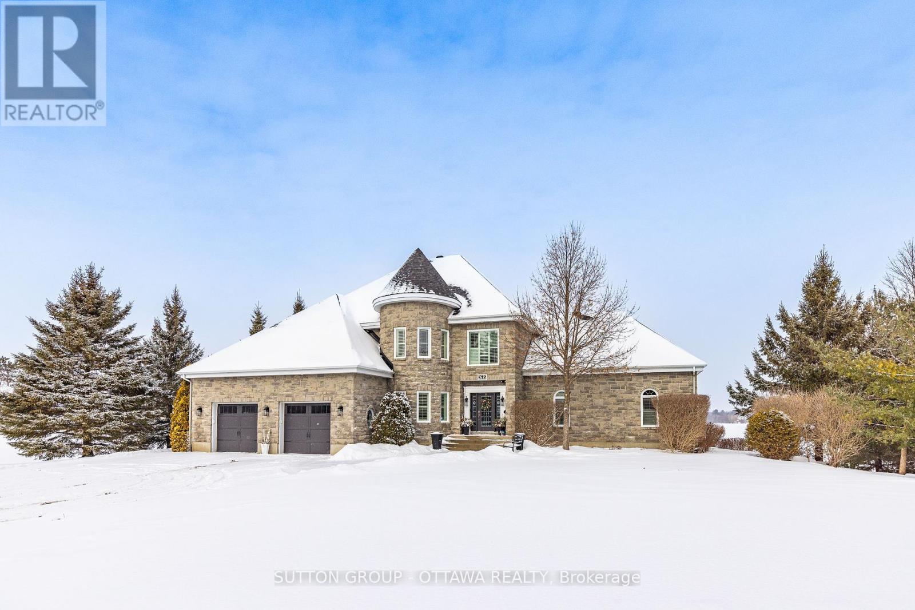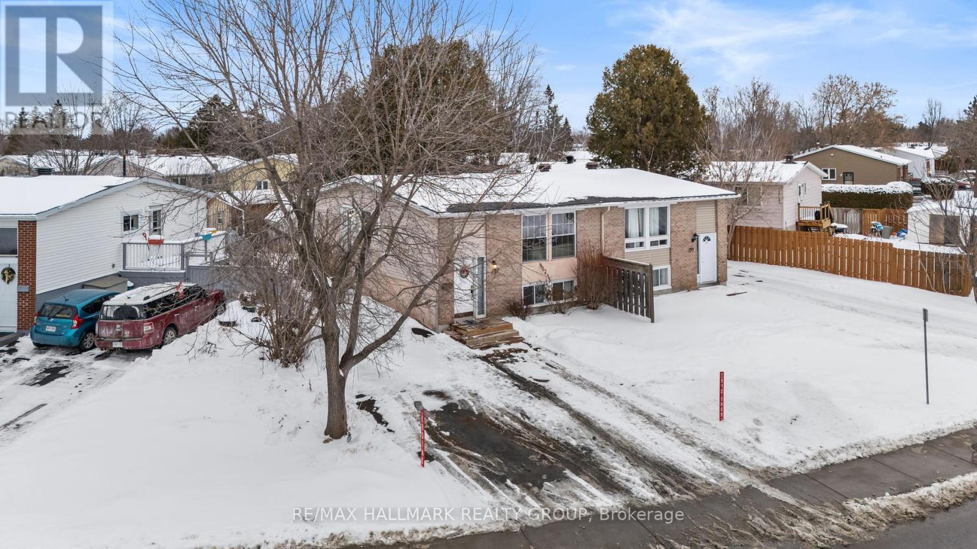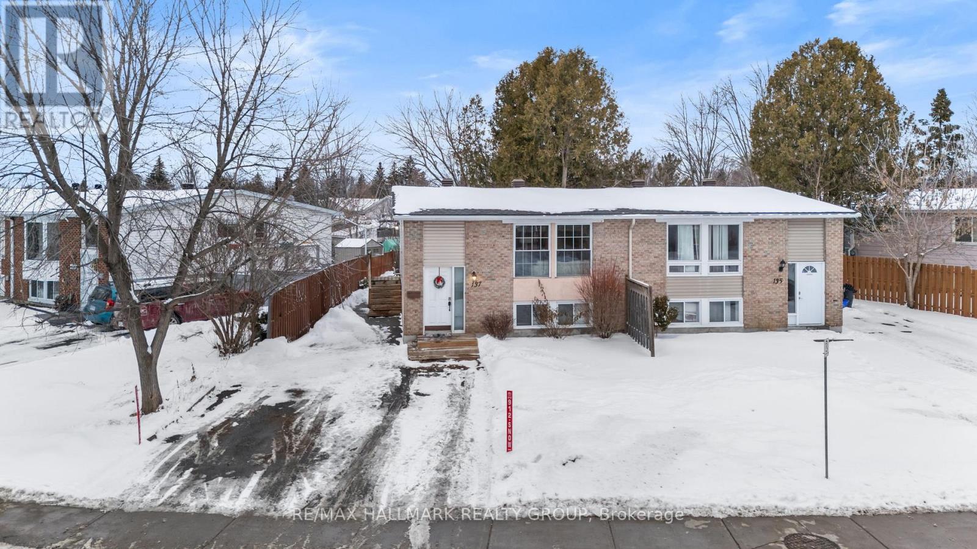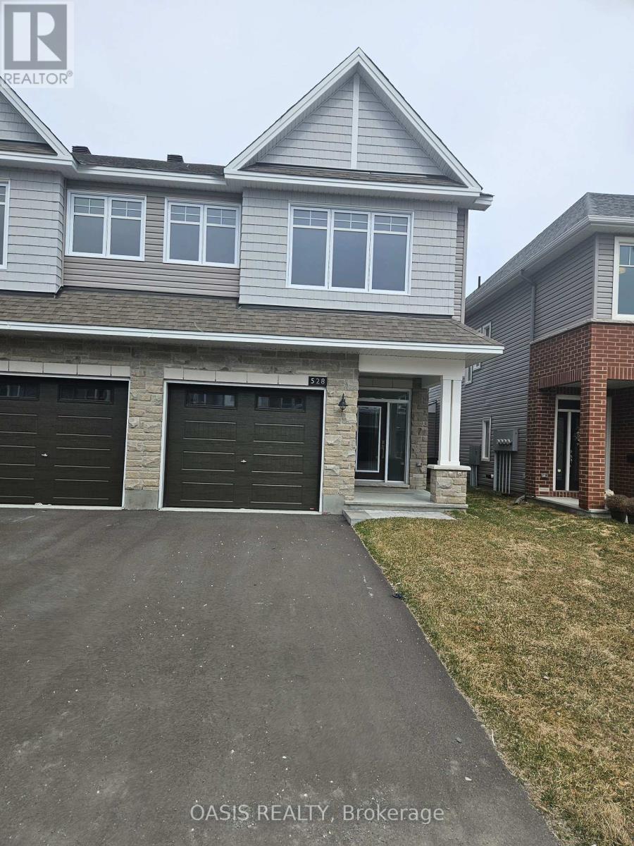Listings
Scroll down to check out my beautiful properties for sale, along with some of my recent sales.
113 Maplestone Drive N
North Grenville, Ontario
Maplestone Lakes welcomes GOHBA Award-winning builder Sunter Homes to complete this highly sought-after community. Offering Craftsman style home with low-pitched roofs, natural materials & exposed beam features for your pride of ownership every time you pull into your driveway. Our Windsong model (designed by Bell &Associate Architects) offers 1500 sf of main-level living space featuring three spacious bedrooms with large windows and closest, spa-like ensuite, large chef-style kitchen, dining room, and central great room. Guests enter a large foyer with lines of sight to the kitchen, a great room, and large windows to the backyard. Convenient daily entrance into the mudroom with plenty of space for coats, boots, and those large lacrosse or hockey bags. Customization is available with selections of kitchen, flooring, and interior design supported by award-winning designer, Tanya Collins Interior Designs. Ask Team Big Guys to secure your lot and build with Sunter Homes., Flooring: Ceramic, Flooring: Laminate (id:47824)
Keller Williams Integrity Realty
119 Maplestone Drive
North Grenville, Ontario
Stonewalk Estates welcomes GOHBA Award-winning builder Sunter Homes to complete this highly sought-after community. Offering Craftsman style home with low-pitched roofs, natural materials & exposed beam features for your pride of ownership every time you pull into your driveway. Our Evergreen model (designed by Bell & Associate Architects) offers 1850 sf of main-level living space featuring three spacious bedrooms with large windows and closest, spa-like ensuite, large chef-style kitchen, dining room, and central great room. Guests enter a large foyer with lines of sight to the kitchen, a great room, and large windows to the backyard. Convenient daily entrance into the mudroom with plenty of space for coats, boots, and those large lacrosse or hockey bags. Customization is available with selections of kitchen, flooring, and interior design supported by award-winning designer, Tanya Collins Interior Designs. Ask Team Big Guys to secure your lot and build with Sunter Homes., Flooring: Ceramic, Flooring: Laminate (id:47824)
Keller Williams Integrity Realty
201 Stonewalk Way N
Ottawa, Ontario
Stonewalk Estates welcomes GOHBA Award-winning builder Sunter Homes to complete this highly sought-after community. Offering Craftsman style home with low-pitched roofs, natural materials & exposed beam features for your pride of ownership every time you pull into your driveway. Our Windsong model (designed by Bell &Associate Architects) offers 1500 sf of main-level living space featuring three spacious bedrooms with large windows and closest, spa-like ensuite, large chef-style kitchen, dining room, and central great room. Guests enter a large foyer with lines of sight to the kitchen, a great room, and large windows to the backyard. Convenient daily entrance into the mudroom with plenty of space for coats, boots, and those large lacrosse or hockey bags. Customization is available with selections of kitchen, flooring, and interior design supported by award-winning designer, Tanya Collins Interior Designs. Ask Team Big Guys to secure your lot and build with Sunter Homes., Flooring: Ceramic, Flooring: Laminate (id:47824)
Keller Williams Integrity Realty
151 Rideau Street
Ottawa, Ontario
Discover an exceptional opportunity to establish your business in one of Ottawa's most sought-after locations! This versatile retail space, formerly a tattoo shop, is just footsteps away from the iconic Rideau Centre and the historic Parliament Hill, ensuring high foot traffic and visibility for your brand. With generous square footage and flexible zoning, the space is perfectly suited for a variety of service or retail businesses, including boutiques, salons, or Barber shops. If you're looking to enter the culinary scene, the layout also accommodates a restaurant setup, making it an ideal spot for your dining concept. Don't miss out on this chance to put your business in the spotlight contact us today to schedule a viewing and explore the endless possibilities this prime commercial space has to offer! (id:47824)
Power Marketing Real Estate Inc.
4 - 388 King Street W
Brockville, Ontario
Welcome to this bright, renovated, second floor. 1 bedroom, 1 bathroom unit in a meticulously maintained Victorian-style building. Located in Brockville'sWest end, you get easy access to the downtown shopping, parks, golf courses, Brock trails, and picturesque St. Lawrence River. Enjoy the simplicity of all-inclusive rent & take some stress out of monthly budgeting. The apartment features new flooring and paint, private secondary entrance. Open concept kitchen and living area. Smart Phone-operated laundry on main level. $1650 ALL INCLUSIVE Parking space for $50.00 per month. Please note there is a $50/month fee for the use of a window air conditioner in the summer months. (id:47824)
RE/MAX Hallmark Jenna & Co. Group Realty
9 - 388 King Street W
Brockville, Ontario
Welcome to this bright, 3rd floor 1 Bedroom 1 bathroom unit, in a meticulously maintained Victorian-style building. Located in Brockville's West end, you get easy access to the downtown shopping, parks, golf courses, Brock trails, and picturesque St. Lawrence River. The apartment features a large bedroom with exposed brick feature and ample closet space. Windows will be changed in summer 2025. $1650 ALL INCLUSIVEParking space for $50.00 per month. Please note there is a $50/month fee for the use of a window air conditioner in the summer months. (id:47824)
RE/MAX Hallmark Jenna & Co. Group Realty
1095 Morin Road
Ottawa, Ontario
This stunning, fully updated home offers breathtaking views and access to the Ottawa River and is nestled in the prestigious Cumberland Estates. The open-concept main floor seamlessly blends the kitchen, dining, and living areas, creating a bright and inviting space. The kitchen features elegant white cabinetry, granite countertops, and a double-door pantry, perfect for any home chef. Hardwood flooring flows throughout, enhancing the abundance of natural light streaming in from large windows that showcase stunning river views. The main floor also boasts a primary bedroom with a Juliet balcony, offering a serene retreat, and direct access to a five-piece cheater ensuite, complete with a glass shower, soaker tub, and a double sink vanity. A second bedroom on the main level provides versatility as the perfect guest room, home office, or flex space. A convenient laundry room completes the main floor. On the lower level, you'll find two additional bedrooms with large, bright windows and hardwood floors, and a partially finished powder room and recreation room, just waiting for your personal touch. The community has private access to the River only 100m down Morin road making it an ideal home for outdoor enthusiasts and water sports lovers. With a lush private backyard, nature trails nearby and just a short drive from Orleans, it's truly the perfect location. Plus, the home has just been fully repainted, making it fresh and move-in ready! Don't miss this rare opportunity to own a true oasis! (id:47824)
Engel & Volkers Ottawa
3675 Front Road
Champlain, Ontario
This exquisite waterfront estate redefines luxury living with its timeless architecture, high-end finishes, and breathtaking views of the Ottawa River. Thoughtfully designed with meticulous attention to detail, this grand residence offers an unparalleled living experience just 1 hour and 15 minutes from both Montreal and Ottawa.From the moment you step into the soaring foyer, youre greeted by an elegant, curved staircase, setting the tone for the rest of the home. The open-concept design, high ceilings, and expansive windows create a bright, airy ambiance while framing stunning river views. The chefs kitchen is both stylish and functional, featuring a massive quartz-topped island, state-of-the-art appliances, and ample cabinetry, perfect for hosting and everyday living.The primary suite is a true sanctuary, complete with a private sitting area, a fireplace, and a spa-like ensuite. Each guest bedroom is generously sized and elegantly appointed, ensuring comfort for family and visitors alike.Designed for entertainment, the fully finished walkout basement offers a vast recreation space, a stylish bar area, and room for a home theater. Step outside to enjoy the inground pool, expansive patio, and direct access to the water, creating the ultimate outdoor retreat.With marble, hardwood, and ceramic flooring, superior craftsmanship, and an unbeatable waterfront setting, this home offers the perfect balance of sophistication and relaxation. Never flooded and ideally located, its an exceptional opportunity to own a piece of paradise.Contact us today for a private tour! (id:47824)
Sutton Group - Ottawa Realty
236 Stonewalk Way
Ottawa, Ontario
Stonewalk Estates welcomes GOHBA Award-winning builder Sunter Homes to complete this highly sought-after community. Offering Craftsman style home with low-pitched roofs, natural materials & exposed beam features for your pride of ownership every time you pull into your driveway. Our Evergreen model (designed by Bell & Associate Architects) offers 1850 sf of main-level living space featuring three spacious bedrooms with large windows and closest, spa-like ensuite, large chef-style kitchen, dining room, and central great room. Guests enter a large foyer with lines of sight to the kitchen, a great room, and large windows to the backyard. Convenient daily entrance into the mudroom with plenty of space for coats, boots, and those large lacrosse or hockey bags. Customization is available with selections of kitchen, flooring, and interior design supported by award-winning designer, Tanya Collins Interior Designs. Ask Team Big Guys to secure your lot and build with Sunter Homes., Flooring: Ceramic, Flooring: Laminate (id:47824)
Keller Williams Integrity Realty
137 Glamorgan Drive
Ottawa, Ontario
TWO-UNITS... Upstairs unit + In-Law Suite / Apartment - Turn key in KANATA! This is a semi-detached high-ranch style property with UP and DOWN units, with separate entrances and is easy to rent. Current Gross income is $43,020/year and Operating expenses (not incl Maint and mgmt) are low at $13,196 = $29,824 NOI. Great opportunity to also live in one unit and rent the other... pay off a HUGE portion of your mortgage. There is NO CARPET in each of the units. TOP FLOOR UNIT has UPGRADES of KITCHEN with granite countertops, BATHROOM and more. BASEMENT UNIT has an upgraded bathroom. BOTH UNITS are heated by a forced air gas furnace and cooled with a Central AC unit. Both units share a common laundry room. Parking for 4 cars - side by side - so each tenant has their private laneway. A great way to own a FREEHOLD PROPERTY... the rental income helps tremendously. Call now to know more. Make it your retirement invest and a home, all in one! ***The attached house at 135 Glamorgan is also for sale and both can be sold together or separate*** (id:47824)
RE/MAX Hallmark Realty Group
137 Glamorgan Drive
Ottawa, Ontario
5.92% CAP RATE (not incl updates and mgmt costs) TWO-UNITS... Semi-detached House with In-Law Suite / Apartment - Turn key in KANATA! This is a semi-detached high-ranch style property with UP and DOWN units, with separate entrances and is easy to rent. Current Gross income is $43,020/year and Operating expenses (not incl Maint and mgmt) are low at $13,196 = $29,824 NOI. Great opportunity to also live in one unit and rent the other... pay off a HUGE portion of your mortgage. There is NO CARPET in each of the units. TOP FLOOR UNIT has UPGRADES of KITCHEN with granite countertops, BATHROOM and more. BASEMENT UNIT has an upgraded bathroom. BOTH UNITS are heated by a forced air gas furnace and cooled with a Central AC unit. Both units share a common laundry room. Parking for 4 cars - side by side - so each tenant has their private laneway. A great way to own a FREEHOLD PROPERTY... the rental income helps tremendously. Call now to know more. Make it your retirement invest and a home, all in one! ***The attached house at 135 Glamorgan is also for sale and both can be sold together or separate*** (id:47824)
RE/MAX Hallmark Realty Group
528 Sonmarg Crescent
Ottawa, Ontario
NEW PRICE! $15K additional discount reflected in price shown. Premium semi-detached from Ottawa's 2023 builder of the year Tamarack Homes! Move in ready home on quiet crescent in southwest Barrhaven (Half Moon Bay) This "Taylor" model home features high end finishes, $15,000 in upgrades. Finished basement family room, 3 pc rough in, oversize 13' x 20' single car garage, 2nd floor laundry, quartz counters throughout. Great opportunity to tour a brand new home with quick possession and there are very few semi-detached currently available in this area! (id:47824)
Oasis Realty




