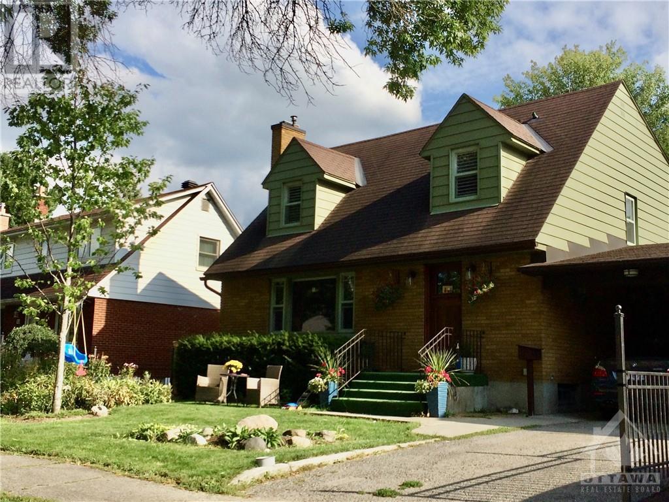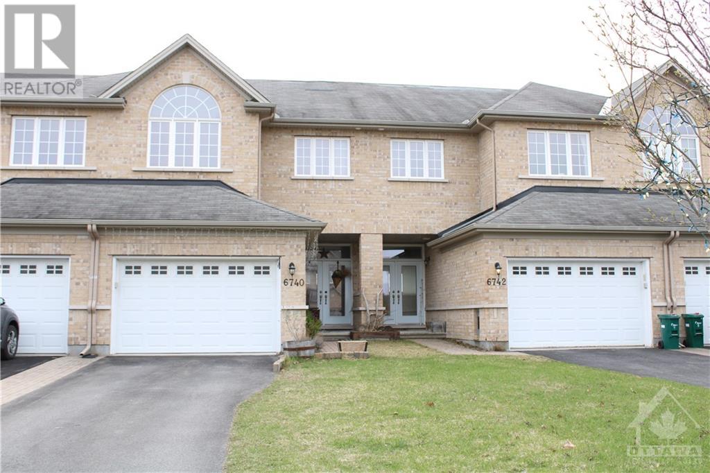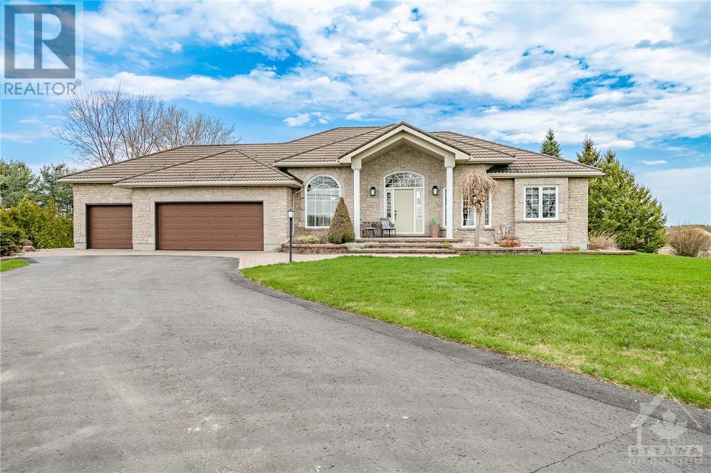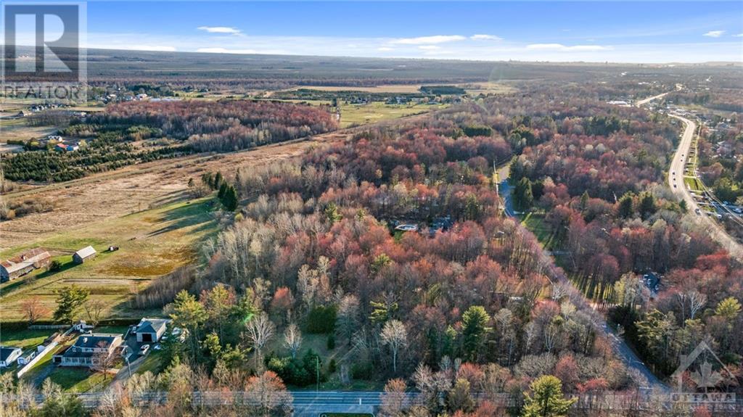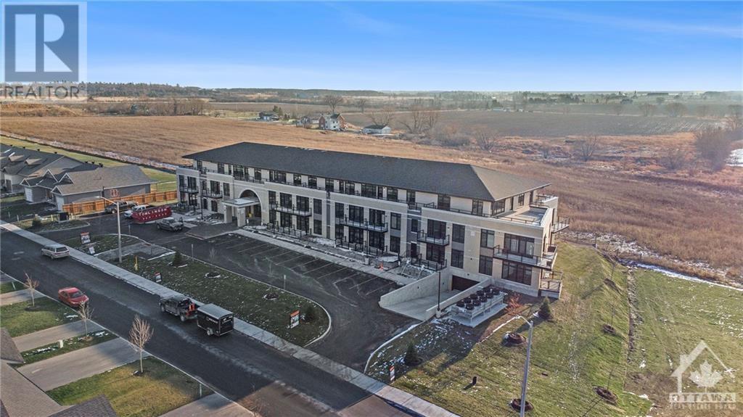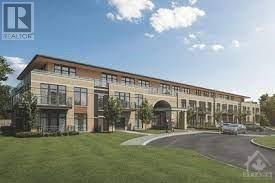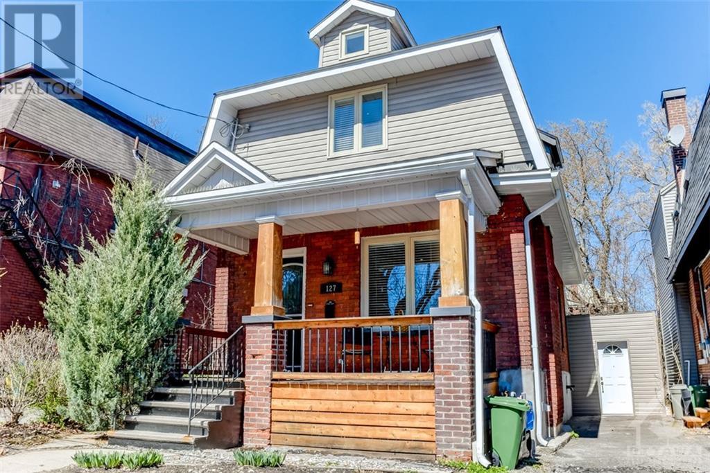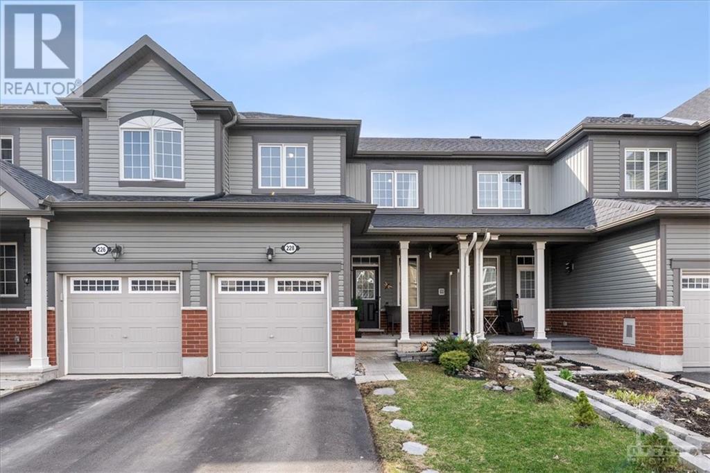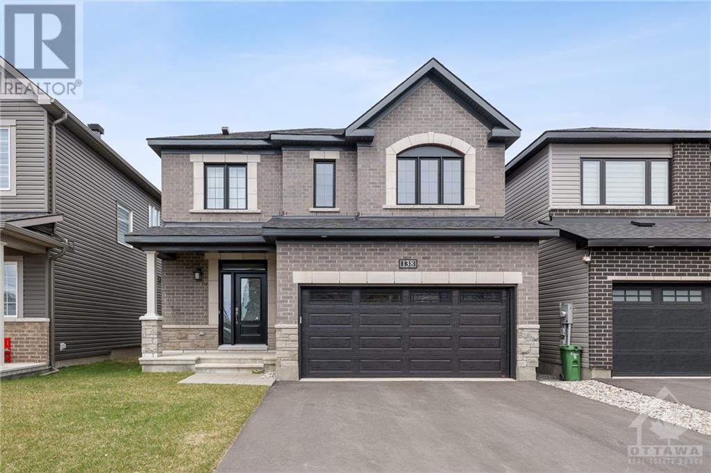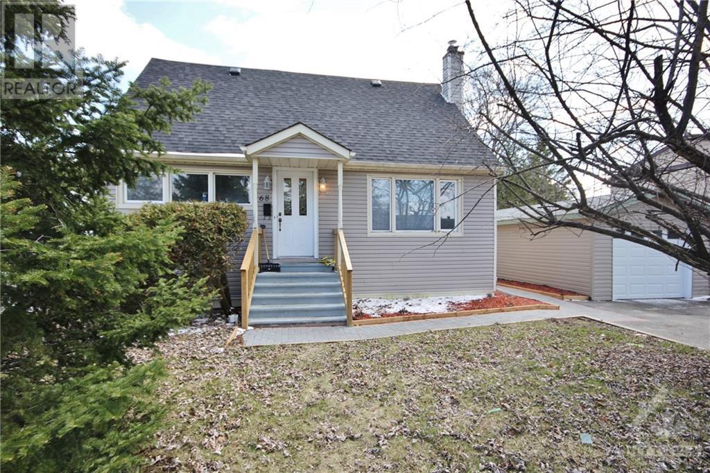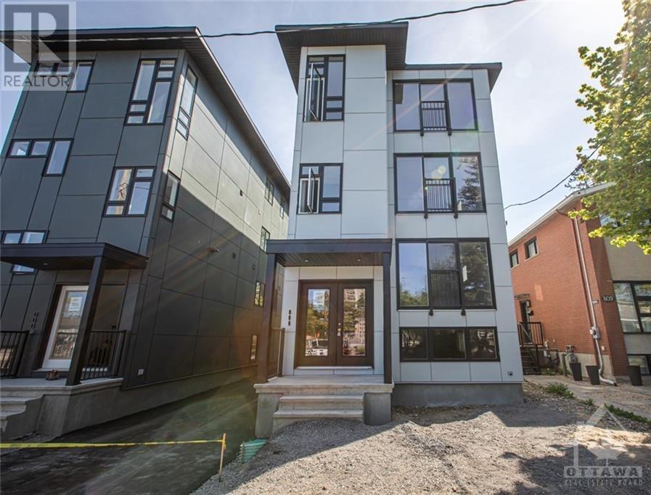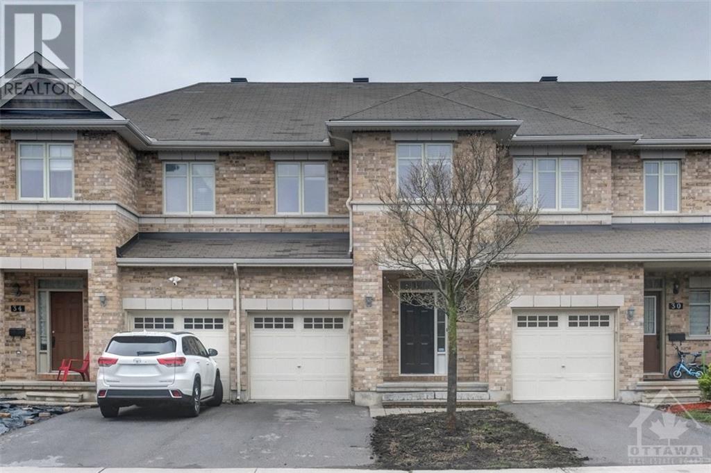Listings
Scroll down to check out my beautiful properties for sale, along with some of my recent sales.
748 Chapman Boulevard
Ottawa, Ontario
Priced to sell! You will be wowed by this down to the studs renovation by Oakwood. Enjoy a turn-key modern home with a show stopping kitchen; main floor family room; rare wood burning fireplace; bespoke main floor half bath; sparkling master ensuite plus so much more. This is a true family home with three bedrooms on the second floor; 2 full baths on the second level; and 2 half bathrooms. All electrical and plumbing is new and all new spray foam insulation. The beautifully landscaped low maintenance backyard comes with an oversized shed. Unlike any other home in this established neighbourhood. Walking distance to the General Hospital; Perley Residence; Canterbury and Hillcrest High Schools. Don't miss your chance to own this postcard perfect home that's the envy of the neighbourhood! See listing remarks. (id:47824)
Royal LePage Team Realty
6740 Breanna Cardill Street
Greely, Ontario
Rarely offered with no rear neighbours, this is a MUST-SEE! Endless remarkable features: the sun filled floor plan, expansive windows, 9ft. ceilings, modern white kitchen cabinetry, granite countertops, huge breakfast bar, cozy natural gas fireplace and more. Upstairs boasts the master bedroom with MASSIVE walk-in closet and 5 pc. ensuite, 2 additional spacious bedrooms, full bathroom, and ideal 2nd floor laundry. The backyard is the perfect oasis with gazebo included and best of all- NO REAR NEIGHBOURS. Enjoy the beauty of rural living- with the convenience of being only 25 minutes to downtown Ottawa. Surrounded by parks, schools, and green space- this is the perfect family home! 24 hour irrevocable on all offers. (id:47824)
Coldwell Banker First Ottawa Realty
1367 Ste Marie Street
Embrun, Ontario
Stunning 3 + 2 bdrm home w/ 3 full bthrms & picturesque backyard oasis w/ in ground pool & gorgeous interlock + 3 car finished & heated garage. Main level features hardwood throughout. Updated kitchen ’16 offers ample cupboards w/ a coffee nook, breakfast bar, gas cooktop & granite countertops. Multiroom fireplace extends comfort into a spacious living room & sunroom w/ rear patio access. Primary bdrm has a walk-in closet & updated 4 piece ensuite ’16. Laundry is conveniently located on the main level. 2 other spacious bedrooms w/ an updated full bthrm 16’. Lower level offers an extended living space w/ great potential for an in-law suite w/ main level & garage access. Large recreation room w/ a living room, dining area, second seating area, wet bar, full bthrm & 2 additional bedrooms. Backyard offers multiple areas for enjoyment, relaxing & entertaining w/ a raised bbq patio (natural gas), dining & lounging area plus the fenced in pool area. 13,000 KW whole home natural gas generator. (id:47824)
Grape Vine Realty Inc.
3388 Milton Road
Ottawa, Ontario
Discover the potential of this picturesque residential lot located in the charming community of Navan. This generous parcel offers just over 2 acres of pristine land, ideal for constructing your dream family residence. Nestled on a quiet street, the lot boasts a perfect blend of open landscapes and wooded boundaries that ensure privacy while enhancing the rural aesthetic. Offering a tranquil lifestyle with the convenience of being just a short distance away from Orlean's amenities, including premium shopping, dining, and schools, this lot represents a rare opportunity to create your personal haven in a coveted location. (id:47824)
RE/MAX Absolute Walker Realty
225 Johanna Street Unit#203
Almonte, Ontario
Is there a better place to live than on the river’s edge in the beautiful and historic town of Almonte, Ontario? Just a short walk from recreational trails and river access, the historic downtown's quaint shops, and artisan eateries, what more could you need? How about a high-end, modern apartment that offers the perfect combination of comfort and style to suit your lifestyle? This one-bedroom unit features wood-look laminate flooring and tall ceilings throughout. Quartz countertops and full-sized appliances complete the modern kitchen, while the large picture window allows for lots of sunlight and steps out onto the 68 sqft Balcony. Complete with in-suite laundry for your convenience. Building amenities include a party room, underground parking, and secure entrances. Everything you need, all in one place. PLUS, hydro, water & sewer, and 1GB of internet are included with your lease. (id:47824)
Exp Realty
225 Johanna Street Unit#209
Almonte, Ontario
Is there a better place to live than on the river’s edge in the beautiful and historic town of Almonte, Ontario? Just a short walk from recreational trails and river access, the historic downtown's quaint shops, and artisan eateries, what more could you need? How about a high-end, modern apartment that offers the perfect combination of comfort and style to suit your lifestyle? This one-bedroom unit features wood-look laminate flooring and tall ceilings throughout. Quartz countertops and full-sized appliances complete the modern kitchen, while the large picture window allows for lots of sunlight and steps out onto the 68 sqft Balcony. Complete with in-suite laundry for your convenience. Building amenities include a party room, underground parking, and secure entrances. Everything you need, all in one place. PLUS, hydro, water & sewer, and 1GB of internet are included with your lease. (id:47824)
Exp Realty
127 Hopewell Avenue
Ottawa, Ontario
Open House 11-1pm Thursday 18th April. Charming 2 storey detached 3 bedroom & 3 bathroom home situated in prime Old Ottawa South location close to Ottawa Tennis Club & Brewer Park. Well maintained home with traditional south facing covered front porch to enjoy your morning coffee. Hardwood floors throughout the home. Main level features tiled foyer, galley kitchen with white cabinets & S/S appliances, living room with electric fire, dining room, powder room & family room addition with access to rear deck. 2nd level includes primary bedroom with vaulted ceiling, 2 piece ensuite & walk in closet, main bathroom & 2 other bedrooms. Partially finished basement with side door access, office/den, laundry room & great storage. Surface parking for 2 cars & storage shed. Just steps to Bank Street, Hopewell School & Carleton University. Please allow 48 hours irrevocable on all offers as per form 244. (id:47824)
Faulkner Real Estate Ltd.
228 Willow Aster Circle
Orleans, Ontario
*OPEN HOUSE SUN APR 28, 2-4PM* Welcome to this gorgeous Mattamy Chestnut model in amazing location located steps to parks, pond and minutes to all amenities. Pull up the driveway large enough for 2 cars before entering the sun-filled open concept layout with inside entry to the garage and convenient partial bathroom, beautiful hardwood floors in the living/dining room with gas fireplace, functional kitchen with ample cabinets and counter space, SS appliances and patio doors leading you to your fully fenced backyard with large deck - perfect layout to entertain family & friends. Upstairs you will find the spacious primary suite with walk-in closet, secondary closet and 3 piece ensuite, 2 good size secondary bedrooms and a full bathroom. The unspoiled basement awaits your final touch and offers tons of possibilities. 24 hours irrevocable on all offers. (id:47824)
Keller Williams Integrity Realty
138 Shallow Pond Place
Ottawa, Ontario
Step into luxury with this meticulously crafted Minto 2022 build, boasting 4 beds and 3 baths, where opulence meets functionality. Every corner exudes sophistication with high-end upgrades throughout. From the gleaming hardwood floors to the designer kitchen adorned with top-of-the-line appliances, no detail has been overlooked. Nestled in the highly sought-after neighbourhood of Avalon in Orleans, enjoy the tranquility of suburban living without sacrificing urban conveniences. Immerse yourself in the spacious living areas, perfect for entertaining guests or unwinding after a long day. Retreat to the lavish master suite, complete with a spa-like ensuite, offering a serene oasis to rejuvenate mind and body. With its blend of elegance and comfort, this home epitomizes modern luxury living. Experience the epitome of comfort, style, and convenience in this exquisite residence. Do not miss out on this opportunity and book your showing now!! Some photos have been virtually staged. (id:47824)
RE/MAX Hallmark Pilon Group Realty
68 Meadowlands Drive W
Ottawa, Ontario
In-law Opportunity walking distance to Algonquin college! Great spacious and updated property with lots of potentials! 4 bedroom, 2 newer bathroom, 2 den home with recent upgrades in the desirable Algonquin College area! This property features a large living room, a 3 season solarium with skylights, 2 bedrooms on main floor, 2 bedroom on 2nd level, and 2 den/office/hobby/gym rooms in the partly finished lower level. The updated kitchen includes easy to wash cabinets, tile flooring, and stainless steel appliances. Property upgrades include A/C (2017), roof (2018), furnace (2019). Walk to Algonquin College, shopping centers, public transit and all amenities. One bus to Carlton U. 10 minutes to Hospitals and 15 minutes to downtown. Easy access to HWY 417. rented $2550/month to end of October 2024. Call today! taxes are estimated from Ottawa property tax estimator (id:47824)
Power Marketing Real Estate Inc.
805 Maplewood Avenue Unit#b
Ottawa, Ontario
Spacious open concept 2 bedroom apartment with hardwood flooring throughout, beautiful quartz kitchen, lots of cupboard space, large and bright primary bedroom with walk-in closet & 4 piece ensuite with double sinks. Good size second bedroom and main bathroom with both a tub and shower & In suite laundry. Close to schools, parks, transit and all amenities. Call today! (id:47824)
Power Marketing Real Estate Inc.
32 Torbec Avenue
Ottawa, Ontario
Exceptionally maintained townhouse by Richcraft, the Caledonia. Main floor welcomed by a bright and inviting Foyer, upgraded hardwood floors, spacious Living, Dining rooms, new kitchen, stainless steel appliances & eating area looking into a private backyard. Lower level features a huge family room with elegant gas fireplace. The 2nd floor features a bright and spacious Primary Bedroom with a walk in closet and a luxury 4-piece ensuite with roman tub, 2 generous secondary bedrooms & 4-piece bathroom, second floor laundry room. Over 2000 sqf by builders plan. Immediate closing. Freshly painted with earth tune colors, new carpet, move in condition. Not to be missed, easy to show. (id:47824)
Innovation Realty Ltd.

