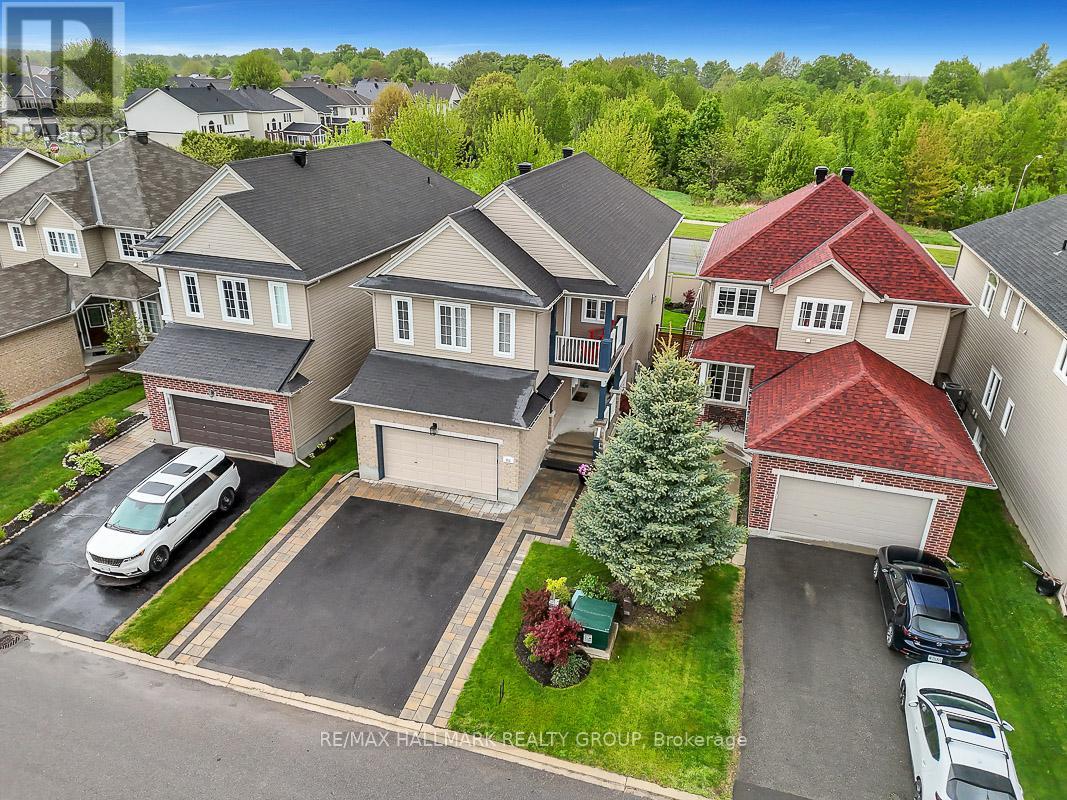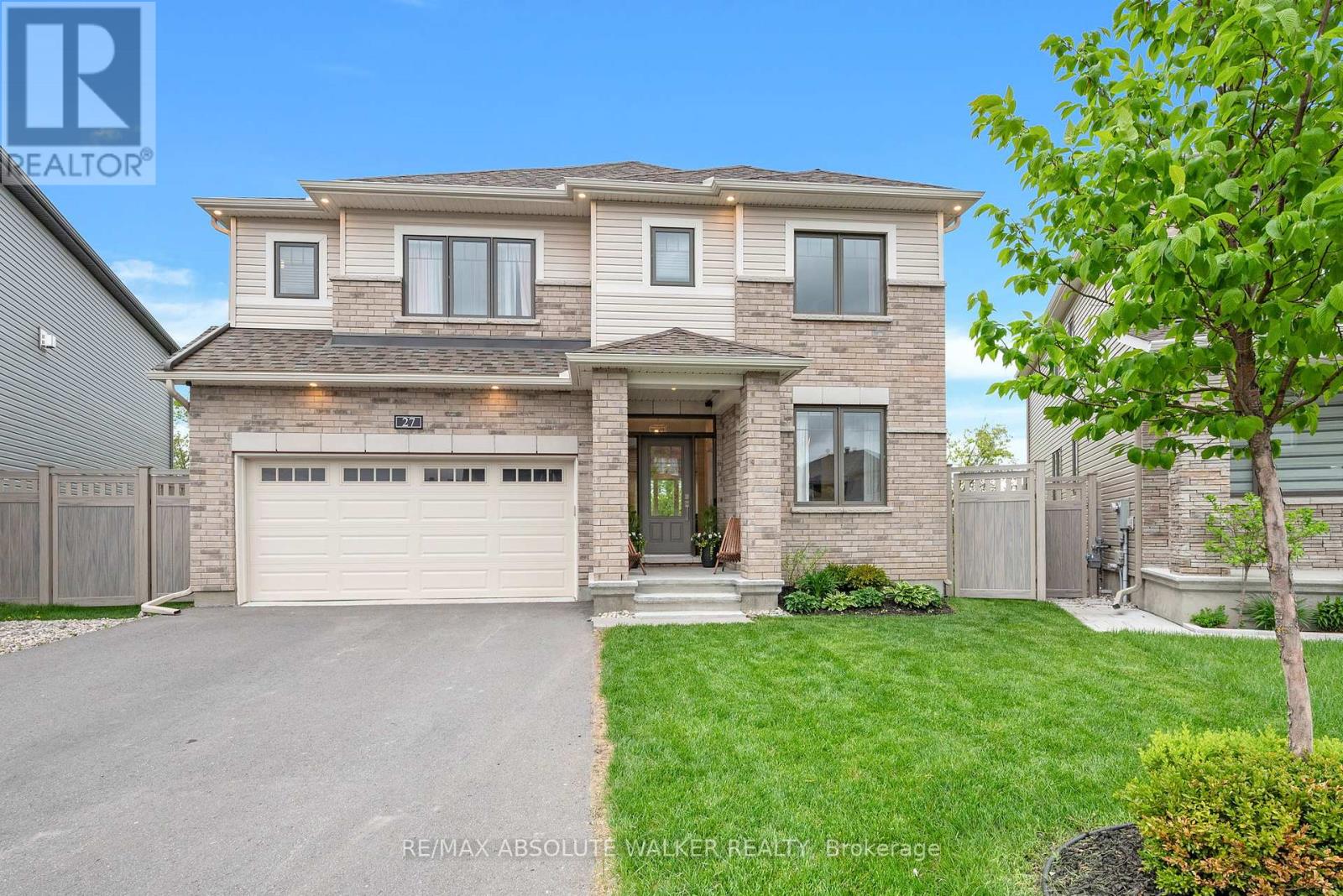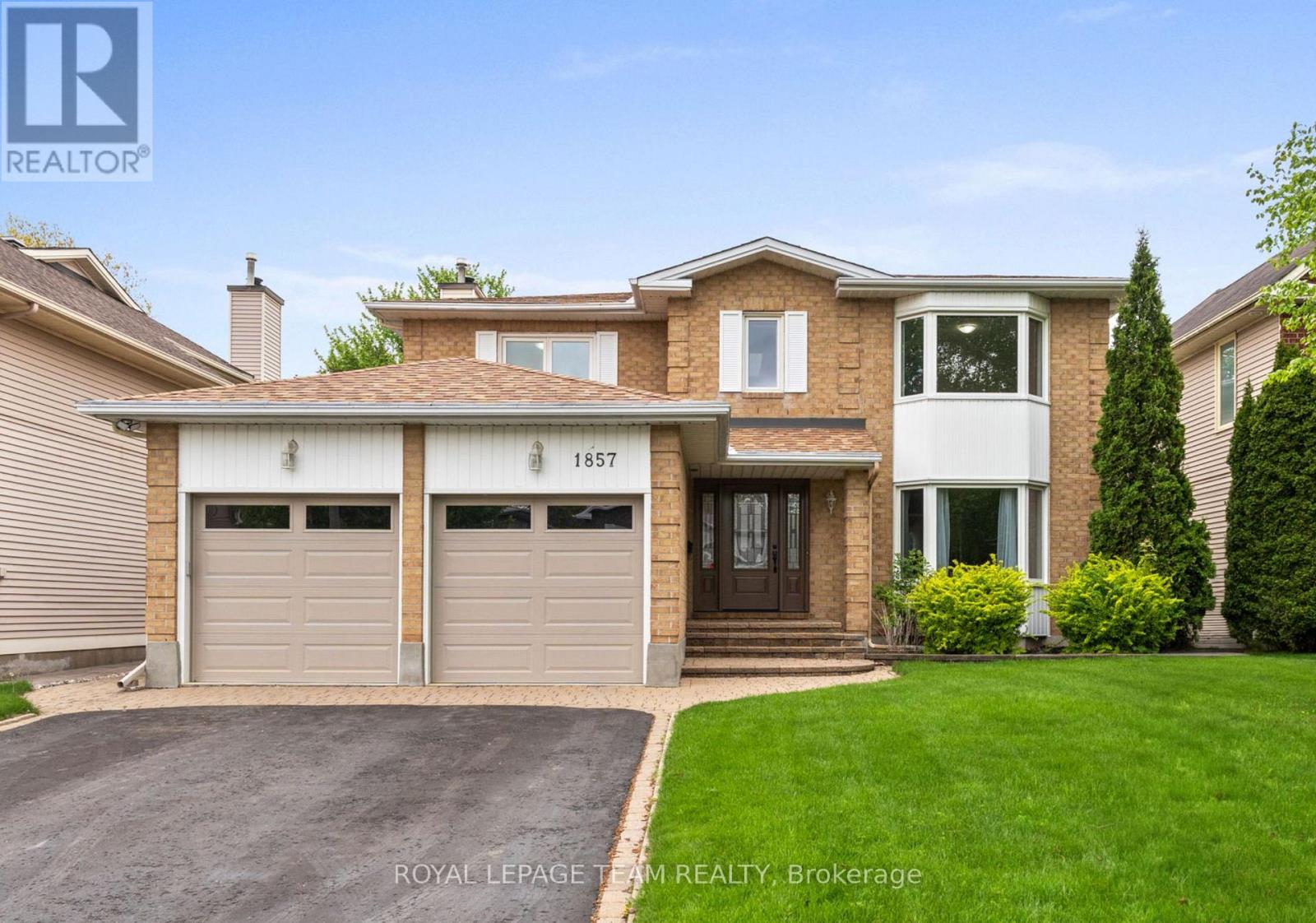Listings
Scroll down to check out my beautiful properties for sale, along with some of my recent sales.
770 Cope Drive
Ottawa, Ontario
Set in a peaceful location with no front neighbors and a future park just across the street, this beautifully crafted modern residence offers the perfect blend of luxury, function, and thoughtful design. From the moment you step inside, you'll appreciate the attention to detail and the high-end finishes that give this home the feel of a professionally styled model. At the heart of the home lies a sleek, upgraded kitchen featuring a striking waterfall countertop and seamless integration with the open-concept living and dining areas an ideal layout for both everyday living and entertaining. The main floor office provides a quiet and spacious environment for remote work or study, tucked away just enough for privacy. Upstairs, the primary bedroom retreat delivers comfort and sophistication with a walk-in closet and a spa-inspired ensuite offering double sinks and an oversized glass shower. Two additional bedrooms offer generous space and natural light, complemented by a stylish main bathroom finished with premium materials, as well as the laundry. The fully finished basement expands the living space even further perfect for a home theatre, gym, or playroom. Step outside to your backyard, set on a corner lot this escape is ideal for hosting summer gatherings or simply enjoying quiet time outdoors, featuring a natural gas bbq hook up. This home combines elevated design, practicality, and a serene setting ideal for those who want both style and substance in a growing, community- oriented neighborhood. 24hr irrevocable on all offers (id:47824)
Paul Rushforth Real Estate Inc.
114 August Lily Crescent
Ottawa, Ontario
BONUS $5000 DECORATING ALLOWANCE! This beautifully updated home blends modern upgrades with bright, open spaces in highly sought-after neighborhood. With extensive renovations from 2021 to 2024, this home shows like NEW! Step inside to a bright, inviting space with fresh interior paint (2021) that enhances the home's clean, contemporary aesthetic. The redesigned kitchen is a showstopper, featuring granite countertops, a spacious island, soft-close cabinetry, pull-out pantry shelves, a new rangehood, and a classic backsplash. New lighting fixtures throughout the home add a rustic warmth while custom blinds and privacy shields ensure comfort. Both upstairs bathrooms have been upgraded with granite vanities, sinks, and faucets. A new sliding patio door and central vacuum system add to the home's functionality. In 2022, exterior was revamped including widened driveway with pavers, new porch steps, and premium eavestroughs. The front and back yards were refreshed to include low maintenance perennial gardens. The basement was fully finished in 2023, adding a legal bedroom, a custom 3-piece bathroom, and a spacious recreation room. This area provides flexibility for growing families and can be used as a home office or entertainment space. Additionally, a new high-efficiency furnace ensures year-round comfort. In 2024, backyard received a new PVC fence, wood deck, and updated exterior lighting. Additional upgrades, including a new hot water tank and modern shower doors, further elevate this homes appeal.Located in a thriving, family-oriented community, this home offers unparalleled convenience. Top-rated schools are nearby, including Riverside Secondary School and Childcare Centre (opening Fall 2025), St. Francis Xavier HS, and three reputable public, Catholic, and French-Catholic elementary schools. Parks, scenic walking trails, health services and amenities are just minutes away. The new LRT station provides easy access to downtown Ottawa, universities, and the airport. (id:47824)
RE/MAX Hallmark Realty Group
134 Camden Private
Ottawa, Ontario
Exceptional 3 Bed, 4 Bath Townhome in a Prime Barrhaven Location! This beautifully designed 3-bedroom, 4-bathroom townhome offers the perfect blend of modern living Just minutes from parks, restaurants, Costco, big box stores, small shops, schools, sports facilities, health services, and Highway 416! Greeted by 9' ceilings and wide plank hardwood floors that lead you through a spacious open-concept main level. The kitchen features 3cm thick granite countertops, stainless steel appliances, ample cabinetry, and a large island with breakfast bar perfect for casual dining or entertaining. The sun-filled living and dining area offers a seamless layout with views to your fully fenced backyard complete with a floating deck, ideal for relaxing or hosting family and friends. Upstairs, you'll find three bedrooms, including a comfy primary suite complete with walk-in closet and a spa-like 4-piece ensuite featuring a soaker tub and separate glass shower. The fully finished basement adds incredible value with a large rec room, additional 2-piece bath, and plenty of storage perfect for movie nights, playroom, home gym, or office space. Whether you're commuting downtown or staying close to home, this location offers everything you need at your fingertips. This is more than just a home it's a lifestyle. Don't miss your chance to own this move-in ready gem in one of Barrhaven's most sought-after communities. Book your private tour today! (id:47824)
Exp Realty
317 - 1366 Carling Avenue
Ottawa, Ontario
Available August 1st Be the first to live in this brand-new 1-bedroom , 1-bathroom suite at The Talisman on the 3rd floor, a thoughtfully designed development offering modern comfort and community living. This stylish unit features luxury vinyl plank flooring throughout and a contemporary kitchen and bathroom with sleek quartz countertops. Residents will enjoy access to premium amenities including a main floor fitness center and heated underground parking. Ideally located with quick access to Hwy 417, shopping centres, and just a 10-minute drive to Carleton University. The building is pet-friendly. Heat and water are included; tenant pays electricity and internet. Underground parking is available for $225/month (EV-ready option), and storage lockers are available for $40/month. Application requirements include photo ID, proof of employment and income, credit report, completed rental application, and a SingleKey report. The building is currently under construction a model suite is available for viewing. Photos are of the model suite and are for reference only; actual units are still under construction. (id:47824)
Exp Realty
403 - 1366 Carling Avenue
Ottawa, Ontario
Available September 1st - Experience elevated living in this brand-new 2-bedroom, 1-bathroom suite at The Talisman, a thoughtfully designed community where modern finishes meet everyday convenience. This bright and spacious unit features large windows that fill the space with natural light, luxury vinyl plank flooring throughout, and a contemporary kitchen and bathroom with quartz countertops. Residents will enjoy access to premium amenities including a main floor fitness center, rooftop terrace, and heated underground parking. Ideally located with easy access to Hwy 417, shopping centers, and just a 10-minute drive to Carleton University. Pet-friendly building. Heat and water are included; tenant pays electricity and internet. Underground parking available for $225/month (EV-ready). Application requirements include photo ID, proof of employment and income, credit report, completed rental application, and a SingleKey report. The building is currently under construction a model suite is available for viewing. Photos are of the model suite and are for reference only; actual units are still under construction. (id:47824)
Exp Realty
356 Breckenridge Crescent
Ottawa, Ontario
Impressive all-brick front elevation with a cozy porch enhances the curb appeal of this end-unit townhome. Step inside an impeccably maintained home featuring a main level study located at the front of the home, which is ideal for those who require a home office. Easy-to care-for tile flooring in the front entrance is extended to the study and powder room. Enjoy handy inside access to the garage. Step up to an open concept living room/dining room layout, which is highlighted with gleaming hardwood floor, an attractive gas fireplace, recessed lighting and numerous windows. Enjoy an updated kitchen with quartz counters, backsplash, pot drawers and ceramic tile flooring, which is extended to the bright eating area. Patio doors allow an abundance of natural light and easy access to the back yard. An open staircase with oak handrail, large window and quality carpeting leads to the second level. Expansive primary bedroom features a spacious walk-in closet and upgraded ensuite bath with ceramic tile floor, tub/shower combination and vanity sink with quartz counters. Two additional bedrooms are generous in size and offer quality carpeting, ample closet space and large windows. Four-piece main bath, also with tile floor, quartz counter and tub-shower combination, completes this level. Last but not least! The professionally finished lower level significantly increases the living space of this home, and is ideal for informal gatherings. Expansive recreation room boasts a large window and quality broadloom. The utilities are perfectly located in an unfinished area, providing plenty of storage space. The laundry is in a separate unfinished area, also offering ample storage. Extend leisure activities with ease to the private, fully-fenced back yard, which a deck and patio. Ideal opportunity to personalize this space. Excellent value at a competitive price. This home will be admired by all but can be owned by you. Come back to stay! (id:47824)
RE/MAX Hallmark Realty Group
27 Eramosa Crescent
Ottawa, Ontario
Situated on a family-friendly street backing onto a walking path and greenery, this stunning, model-like home offers a seamless blend of sophistication, space, and connection. As you enter the inviting foyer, you'll discover a meticulously designed layout that balances entertaining with everyday comfort. The main level, bathed in natural light, is accented with high ceilings, expansive windows, and wide-plank maple hardwood floors, adding warmth and refinement throughout. At the front of the home, a bright den offers the perfect spot for a home office or quiet retreat. From there, the layout unfolds into a spacious main floor where elegance meets functionality. A formal dining room sets the tone for formal gatherings, while the inviting great room anchored by a gas fireplace and striking built-ins offers space for quiet evenings or social gatherings. The heart of the home is undoubtedly the gourmet kitchen. A beautiful quartz island, integrated Jenn Air appliances, and an abundance of classic cabinetry make it a space that's as beautiful as it is functional, ideal for hosting, cooking, or simply enjoying a family meal. Throughout the home, stylish wall molding adds character and charm, enhancing each room with refined detail. The sweeping staircase, a central design feature of the home, leads to a thoughtfully divided upper level. One wing is dedicated to the primary suite, a true retreat featuring a spa-like ensuite and walk-in closet. Across the landing, the opposite wing houses 3 generously sized bedrooms, including one with its own private ensuite and two others connected by a Jack & Jill bathroom. Adding to the practical design is a conveniently located laundry room. The unfinished lower level offers a blank canvas for future customization; the possibilities are endless. Outside, a massive backyard extends the living space, offering the perfect setting for summer BBQs, peaceful mornings, and plenty of room for kids to play, explore, and enjoy the outdoors. (id:47824)
RE/MAX Absolute Walker Realty
118 Brock Street E
Merrickville-Wolford, Ontario
This is an exceptional opportunity to acquire a professionally & completely renovated inside & out (2021) legal duplex in the heart of Merrickville's bustling tourist area. This property offers an unparalleled live/work lifestyle or the chance to earn passive income. With its beautiful high end finishes & a completely separate unit for flexible living arrangements. The main level consists of a luxurious front porch overlooking the neighbourhood & an open concept kitchen/living area. There is a spacious bedroom & a great flex space that could be den or even a 2nd bedroom. The backyard is a fully fenced low maintenance dream! The 2nd level has its own private entrance & driveway with a gorgeous flex space lined with windows! It features an open concept living & kitchen space, 2 bedrooms & full bath. With it's prime location, you'll have constant foot traffic for a home business and customers at your doorstep, or if you're after a smart investment, rent out 1 or both units for a reliable passive income! (id:47824)
Real Broker Ontario Ltd.
15 Saddlehorn Crescent
Ottawa, Ontario
Stunning fully recently Renovated 4+1 Bedroom 2300+SF Home in Bridlewood. This beautifully updated home offers modern renovations, elegant finishes. Situated near schools, parks, and shopping, Step inside to a grand entrance leading to the spacious main level that includes big family room with large windows, formal dining room, eating area and extra living room with patio doors opening to the fully fenced backyard. Upstairs, the primary suite features a walk-in closet and a fully renovated 5-piece ensuite with double vanities. Three additional bedrooms, and a full renovated bath complete the level. Basement with big family and recreation room plus an extra bedroom, totally new carpet flooring , windows and bathrooms , This move-in-ready home is a must-see! (id:47824)
Keller Williams Integrity Realty
468 Stewartville Road
Mcnab/braeside, Ontario
WATERFRONT!! THIS IS THE ONE!! The perfect lot to build your custom dream home. A STUNNING 10.5 ACRE BUILDING LOT SITTING ON THE MADAWASKA RIVER, a 13km stretch of clean waterfront for swimming, boating, paddling and water fun!! The SIMPLY MAJESTIC build location nestled in the towering trees has already been cleared. Culvert and Driveway in place. VERY WELL TREED LOT. PRIME LOCATION directly off paved township road. The lot is ready for the DESIGN/BUILD OF YOUR DREAM HOME- it is PERECT! Ideally located mere minutes to all the amenities of BOOMING ARNPRIOR. Rural PRIVACY and TRANQUILITY with the conveniences of city services close by! HYDRO at lot line (overhead). Easy commute into Kanata/Ottawa. A MAGNIFICENT BACKDROP/SURROUND FOR YOUR DREAM HOME. Must see to appreciate the magnitude/beauty of this lot. Natural gas pipeline runs through the front of the property. Lot is elevated from river stairs or ramp will be needed for future access. Burnstown 10min, Kanata 30min, Arnprior 10min. (id:47824)
Paul Rushforth Real Estate Inc.
1857 Hunters Run Drive
Ottawa, Ontario
Welcome to 1857 Hunters Run: A Pristine Executive Home in Sought-After Chapel Hill, Orleans. Nestled on a desirable street in the heart of Chapel Hill, this beautifully maintained 4-bedroom executive home offers timeless elegance and modern comfort. Lovingly cared for by its original owners, this property exudes pride of ownership throughout. Step inside to a grand centre hall plan, where a sweeping staircase is flooded with natural light from a second-storey skylight. The thoughtfully updated kitchen boasts quartz countertops, abundant cabinetry, and a generous breakfast area overlooking the private, fully fenced backyard & patio perfect for morning coffee or casual family meals. Adjacent to the kitchen, the inviting family room features a cozy wood burning fireplace, ideal for relaxing evenings. The spacious living and dining rooms are designed for entertaining, easily accommodating large gatherings with family and friends. Upstairs, you'll find four generously sized bedrooms and two renovated bathrooms. The sunlit primary suite includes a peaceful sitting area, walk-in closet, and a stylish 4-piece ensuite with an oversized shower. Three additional bedrooms offer versatility for guests, children, or home offices. Dont miss this exceptional opportunity to own a stunning home in one of Orleans coveted neighbourhoods. (id:47824)
Royal LePage Team Realty
2153 Fillmore Crescent
Ottawa, Ontario
Welcome to your dream family home, nestled on one of Beacon Hill North's most sought-after crescents. This charming residence boasts an exceptional location, backing directly onto the serene NCC parkland, allowing you to immerse yourself in nature's beauty right in your backyard. Just steps away, you'll find the Ottawa River, the Parkway, and scenic recreational pathways perfect for walking, biking, and boating ideal for outdoor enthusiasts and nature lovers alike. As you step inside, you are greeted by a warm and inviting living room that features a classic gas fireplace, creating a cozy atmosphere for family gatherings. Large windows fill the space with natural light, highlighting the gleaming hardwood floors that flow seamlessly into the separate dining room, perfect for entertaining guests and enjoying family dinners.The bright kitchen is a true delight, equipped with large windows that offer tranquil views of the surrounding greenspace and direct access to your private backyard, creating a seamless indoor-outdoor flow. Upstairs, you'll find beautiful hardwood flooring extending through the generously sized primary and two additional bedrooms. A well-appointed full bathroom completes the upper level. The lower level offers a spacious family room and a fourth bedroom, both with large windows, providing ample space for relaxation or a home office setup. A convenient 3-piece bath is perfect for guests, while the unfinished basement offers laundry facilities and plenty of storage options. With a garage providing direct access to the interior, this home combines comfort and security to enhance your daily routine. Don't miss this rare opportunity to own a home in a coveted location, surrounded by lush green space, minutes from excellent schools, including Colonel By Secondary School, which is consistently ranked among Ontario's top schools and offers the prestigious International Baccalaureate program,new LRT station, and downtown Ottawa. schedule your showing today! (id:47824)
RE/MAX Hallmark Realty Group













