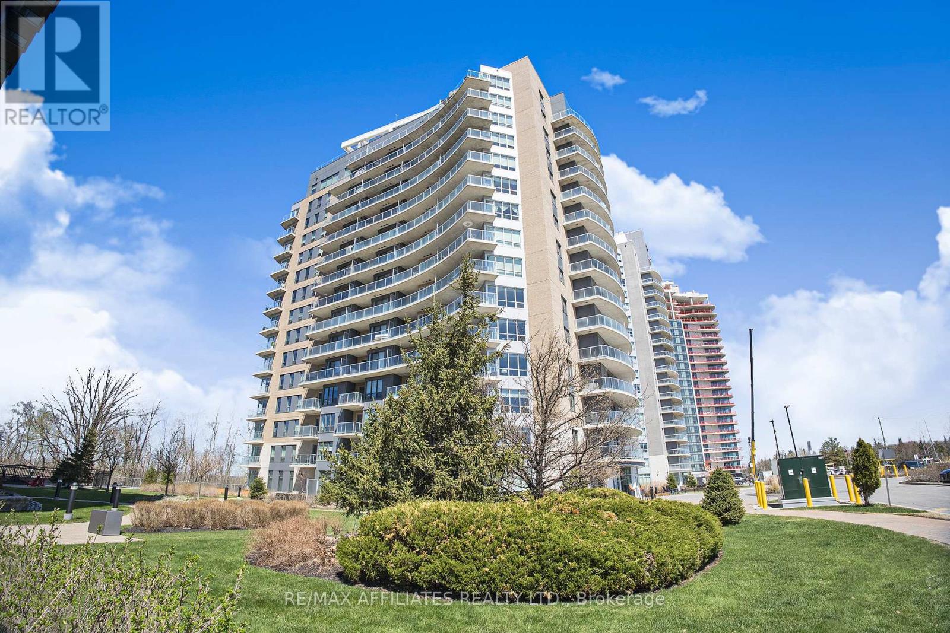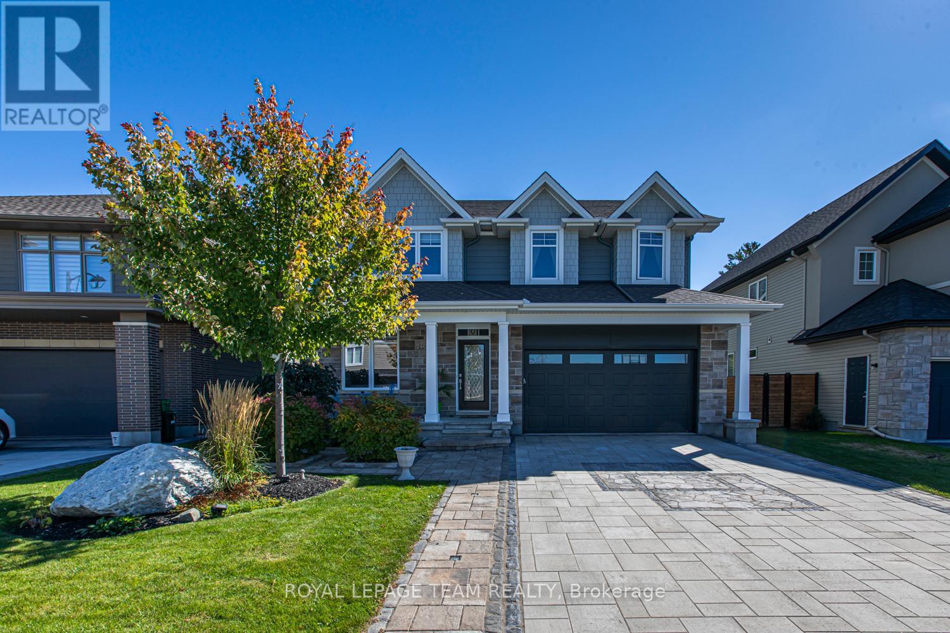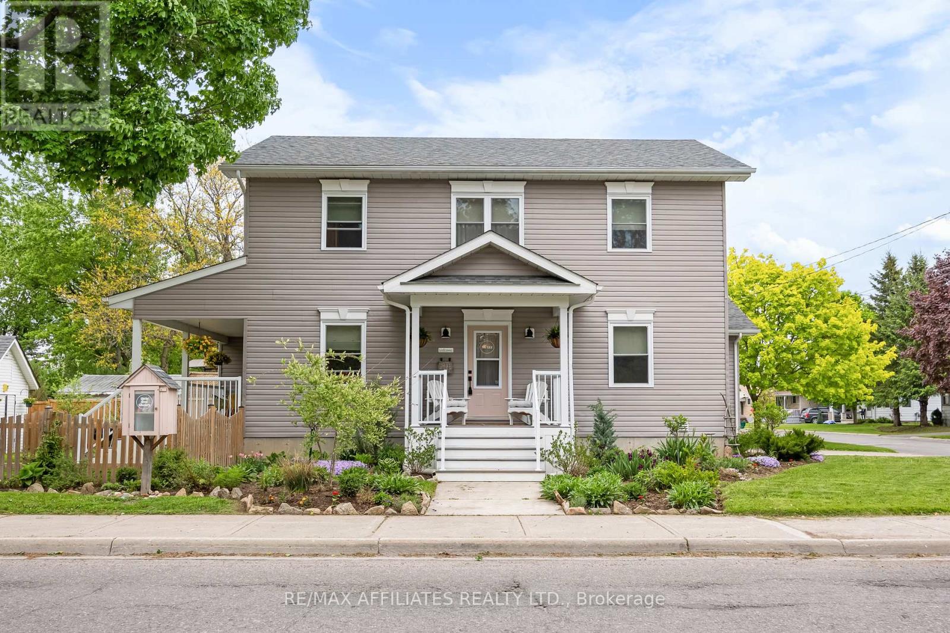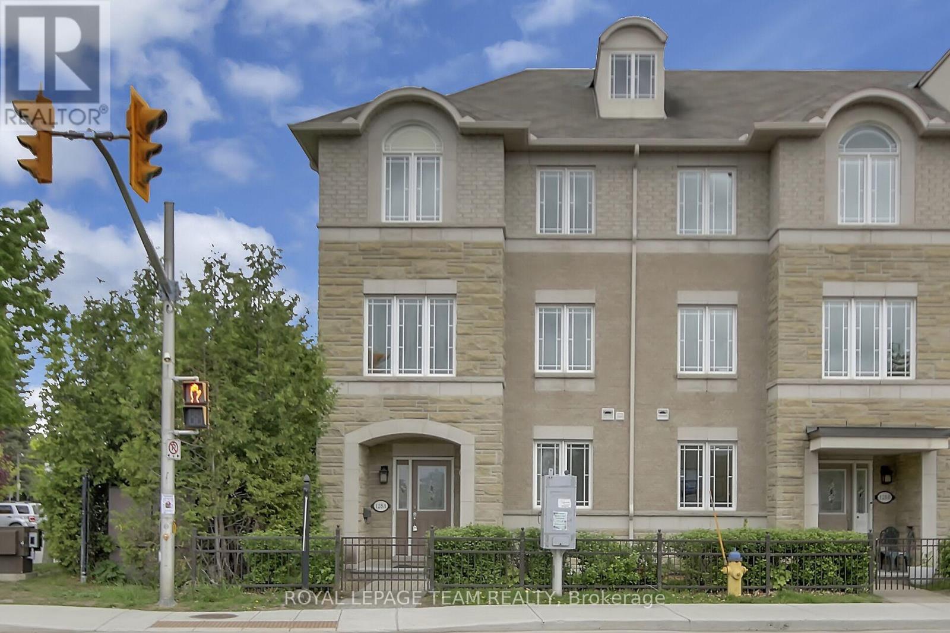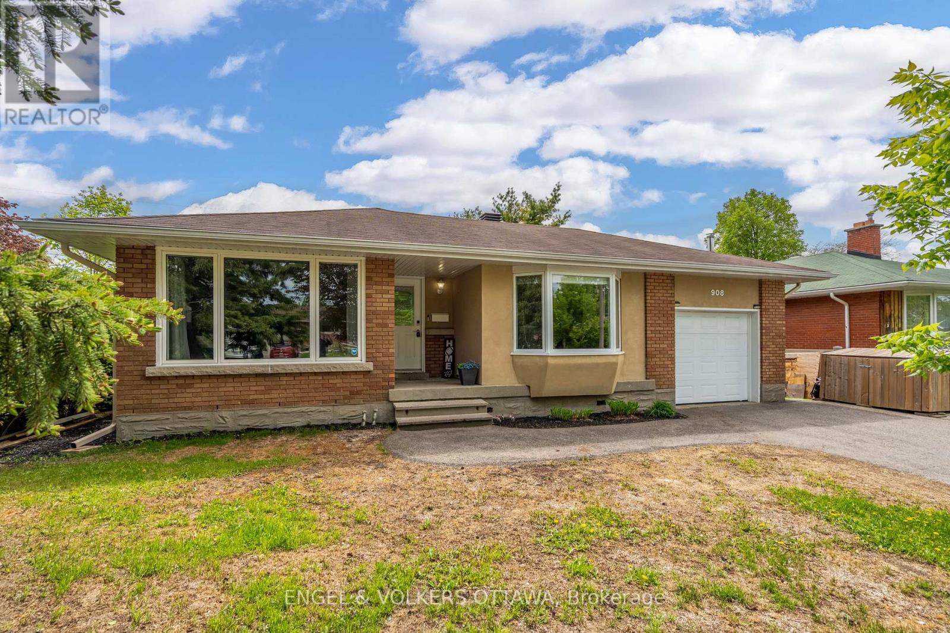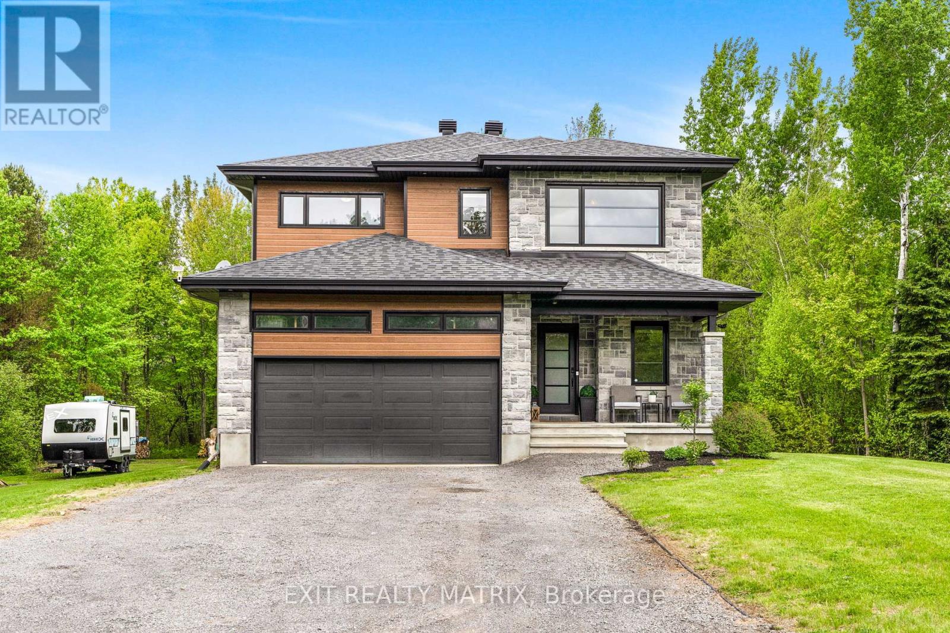Listings
Scroll down to check out my beautiful properties for sale, along with some of my recent sales.
1207 - 200 Inlet Private
Ottawa, Ontario
Fireworks from your balcony? Yes, please! Welcome to the ultimate lifestyle condo where the Gatineau Hot Air Balloon Festival, Canada Day fireworks and Snowbird flyovers are part of your personal skyline. No crowds, no traffic, just front-row seats from your very own 12th-floor private balcony. With unobstructed western exposure, soak in spectacular sunsets over the Ottawa River and Petrie Island, and let natures daily show be your new evening ritual. Step inside this beautifully upgraded 1-bedroom condo and experience the perfect fusion of modern design and serene living. The open-concept layout is bathed in natural light thanks to floor-to-ceiling windows, creating a warm and welcoming ambiance from the moment you enter. Rich hardwood and ceramic tile flooring flow throughout, while the modern kitchen impresses with shaker-style cabinetry, granite countertops, stainless steel appliances, and a sleek tiled backsplash.The spacious primary bedroom offers direct access to the oversized balcony, plus a generous double-door closet with a custom built-in wardrobe. The elegant bathroom includes extra storage and the convenience of in-suite laundry. Bonus features? Tall flat ceilings, recessed pot lights, a private storage locker, and underground parking are all included. Just steps from the beach, nature trails, bike paths and Petrie Island, this condo is your gateway to both urban convenience and natural escape. Enjoy resort-style amenities including a rooftop terrace with BBQ area, outdoor pool, gym, and party room. With easy access to the highway, future LRT, and everyday essentials, you'll love calling this your new home! (id:47824)
RE/MAX Affiliates Realty Ltd.
240 Escarpment Crescent
Ottawa, Ontario
A Rare Find with No Rear Neighbours! This beautifully upgraded 4+1-bedroom, 4.5-bathroom detached home with a main-floor office and double garage was built by Uniform in 2017 and is nestled in the prestigious Richardson Ridge community. Featuring over $250,000 in upgrades, the home boasts impressive curb appeal with a spacious covered front porch, a fully interlocked 4-car driveway, and professional landscaping throughout. The property backs onto serene, mature trees, offering both privacy and a peaceful setting. Inside, the front living room, formal dining room, and stylish powder room flow seamlessly into the chefs kitchen, complete with quartz countertops, built-in appliances, and a large island with a striking waterfall quartz edge. The adjacent family room impresses with its soaring open-to-above ceiling, southeast-facing floor-to-ceiling windows that flood the space with natural light, and a dramatic 2-storey stone wall featuring a gas fireplace. A main-floor office offers the ideal setup for professionals working from home. Upstairs, you'll find 4 generously sized bedrooms and three full bathrooms. The primary suite includes a coffered ceiling, a walk-in closet, and a luxurious 5-piece ensuite. 2 of the secondary bedrooms share a convenient Jack-and-Jill bathroom. The professionally finished basement adds even more living space, with a large bedroom, a 3-piece bathroom, a spacious recreation room, a bar, and an additional office - perfect as an in-law suite or an entertainment area for guests. The Southeast-facing backyard is sun-filled throughout the day and features a large deck, flagstone pathways, interlocked patios, and a charming gazebo ideal for summer gatherings. Located in the catchment of Ottawa's top schools, and just a short walk to parks, public transit, and all amenities. (id:47824)
Royal LePage Team Realty
2824 Barts Lane
Ottawa, Ontario
2824 Barts Lane RIDEAU RIVER WATER FRONT RETREAT! Welcome to 2824 Barts Lane, your perfect home away from home whether you're dreaming of a peaceful waterfront getaway, a four-season cottage, or a retirement home immersed in nature and recreation. This 3-bedroom, 4-season home or cottage is nestled on the longest stretch of the Rideau River's north shore, just 5 minutes from the renowned Equinelle Golf Course. Surrounded by scenic beauty and steps from snowmobile and ATV trails, it offers year-round adventure and a relaxed cottage lifestyle. Inside, the home is filled with natural light and boasts panoramic river views through large windows. The fully equipped kitchen and cozy living room with propane fireplace make entertaining easy and comfortable. The primary suite is a tranquil retreat, featuring patio doors leading to a private deck overlooking the water. A separate guest suite with a partial bath and kitchenette provides ideal space for visitors or potential short-term rental income. Outside, enjoy a hot tub, 46-foot dock with easy water access, and a cozy fire pit area. Additional features include a 200-amp electrical panel, RV/5th wheel hookup, metal roof, and concrete walkway, offering both comfort and low-maintenance living. Don't miss this rare opportunity to own a waterfront oasis on the Rideau River where relaxation meets recreation! (id:47824)
RE/MAX Hallmark Realty Group
85 Holland Avenue N
Ottawa, Ontario
Approximately 2000 square feet of Retail / Office Space for Lease. Great location just North of Wellington St on Holland Ave. Newly renovated open concept ground floor space with a couple of closed offices. Windows all along the front of the space facing Holland Ave. There are 4 newly renovated washrooms. There is basement space suitable for storage. Previously used as a restaurant and does have a hood fan in place. There are so many different uses for this building. Pilates, Yoga, Fitness Classes. The second floor can also be added to the lease. Approximately 1700 square feet of fully finished office space with closed offices, kitchen area and washrooms. (id:47824)
Avenue North Realty Inc.
111 Drummond Street E
Perth, Ontario
Nestled in the heart of historic Perth, this exceptional home offers a rare blend of charm and elegance. Built in 2016, no detail was overlooked in crafting a space that perfectly balances function and style for the entire family. The inviting exterior features a lovely covered porch that overlooks a generous, fully fenced yard complete with a cozy sitting area, a dedicated play space for children, and a shed for additional storage. Step inside, and you'll instantly feel at home. The spacious, eat-in kitchen is designed for family gatherings, offering ample room for a large dining table. The open-plan living area flows seamlessly with glass sliding doors that open to the outdoor space, creating a perfect connection between indoors and out. The main floor also includes a fabulous primary suite with a private ensuite, convenient laundry and direct garage access. Upstairs, you'll find three generously sized bedrooms, a well-appointed main bathroom, and thoughtful finishes throughout, all crafted with care. But the allure doesn't end there, the finished lower level adds even more value with a versatile recreation room, a home office, and an additional bathroom. This is truly a one-of-a-kind home, don't miss the opportunity to make it yours. (id:47824)
RE/MAX Affiliates Realty Ltd.
21 Mayford Avenue
Ottawa, Ontario
Welcome to your forever home in the highly sought-after Chapman Mills communitywhere space, style, and location meet in perfect harmony. This beautifully upgraded 5-bedroom, 4-bathroom residence offers over 3,000 sq ft of thoughtfully designed living space, ideal for modern families who love to entertain and unwind in comfort.Located just off Woodroffe Avenue for an easy commute only 20 minutes to downtown Ottawa and in the catchment for two of the areas most desirable schools: Adrienne Clarkson Elementary School and St. Andrew Catholic School. Step inside to discover a bright, main floor with two inviting living rooms each featuring a cozy fireplace. The chef-inspired kitchen features gleaming granite countertops, stainless steel appliances, crisp shaker cabinetry, and a spacious eat-in area perfect for both everyday living and entertaining. Upstairs, a generous landing leads to four oversized bedrooms, including a spacious master bedroom complete with sleek wood flooring, a walk-in closet, ample additional closet space, and a stylish ensuite. A second full bathroom ensures comfort and convenience for the entire family. The finished basement adds incredible flexibility with a large recreation room, well-sized bedroom, and a modern 3-piece bath, perfect for an in-law suite, home gym, office, or additional living space. Step outside to your private, professionally landscaped backyard oasis, featuring a heated in-ground saltwater pool perfect for summer relaxation and entertaining with zero maintenance stress. Just steps from Stonecrest Park, with shopping, transit, and family-friendly amenities nearby, this turnkey home is ready for you to move in and start making memories. 24-hour irrevocable on all offers. (id:47824)
Royal LePage Team Realty
128a Centrepointe Drive
Ottawa, Ontario
Stunning sun soaked rare END UNIT Executive Townhouse in the Heart of Centrepointe. Inside, this elegant home offers a versatile layout designed for modern living. The main level features a bright flex room ideal for a home office, guest room, or additional family room. The main floor has a convenient powder room and laundry room with direct access to the attached 2-car garage. Note the 3 car driveway. Parking for 5! The second level boasts an open-concept living and dining area filled with natural light from oversized windows, and a cozy fireplace that adds warmth and character. The original owner upgraded and added all the windows on the end wall. Let the sun shine in! Entertain in style in the gourmet kitchen, complete with stainless steel appliances, abundant cabinetry, and a bright breakfast area that opens to a private, spacious patio/terrace, perfect for morning coffee or evening gatherings. Convenient gas bbq hook up. Upstairs, the primary suite offers a peaceful retreat with a private 4-piece en-suite bath, complemented by two additional well-sized bedrooms and a full family bathroom. Beautiful hardwood floors flow throughout the main and second levels. Upgraded hardwood on staircase too. Furnace only 2 years old. This exceptional home is a rare find blending luxury, practicality, and location in one of Ottawa's most desirable communities. Whether you're a professional, growing family, or savvy investor, this property checks all the boxes. With schools, parks, public transit, shopping, and more just steps away, this prime location offers the perfect balance of suburban charm and urban accessibility. Walk to Algonquin College, Baseline LRT Station, College Square Shopping Centre, the public library, and Centrepointe Theatre. Everything you need is right at your doorstep. Some photos virtually staged. Status docs ordered and available soon. (id:47824)
Royal LePage Team Realty
908 Pleasant Park Road
Ottawa, Ontario
Set on a spacious lot in the heart of Elmvale Acres, 908 Pleasant Park Road is a thoughtfully updated bungalow offering a turnkey lifestyle both inside and out. This 3+1 bedroom, 2-bathroom bungalow combines functionality and comfort, all within minutes of hospitals, transit, and shopping. The main level features a welcoming foyer that opens into a bright and airy living room with expansive front-facing windows. The kitchen has rich wood cabinetry, stainless steel appliances, generous counter space, and access to the garage and backyard, while the adjacent dining area features a charming bay window overlooking the front yard. Three spacious bedrooms line the main hall, each with large windows and full-sized closets. A full bathroom completes this level with a deep soaker tub, wide vanity, and built-in shelving. The lower level provides a nearly 30-foot recreation room with space for a home theater, games area, or gym, with access to the fourth bedroom. A separate room at the bottom of the stairs is ideal for a hobby space. Outside, the ULTRA PRIVATE backyard, only surrounded by bungalows, is a spectacular living area offering a composite deck, a hot tub, bar seating, and BBQ station, while an interlock patio offers zones for dining, lounging, and fireside gatherings. The inground pool is surrounded by mature hedges and stonework. Located in a walkable, established neighbourhood known for its tree-lined streets and family-friendly feel, this home is steps from schools, parks, and major amenities. With quick access to downtown, Trainyards, CHEO, and The Ottawa Hospital, this home offers a well-rounded lifestyle in one of Ottawa's most sought-after communities. (id:47824)
Engel & Volkers Ottawa
1463 Vinette Road
Clarence-Rockland, Ontario
**OPEN HOUSE SAT MAY 31, FROM 2-4PM** Welcome to this exceptional dream home nestled in the sought-after community of Clarence Creek. Built in 2017, this magazine-worthy residence offers a perfect blend of timeless elegance, modern design, and high-end comfort. The main floor welcomes you with a spacious open-concept, 9 foot ceiling layout with walk in closet at the entrance, designed with both style and function in mind. The living room exudes warmth and sophistication, featuring a stunning gas fireplace as its centerpiece ideal for relaxing evenings or entertaining guests. Adjacent to the living space is an elegant dining area, bathed in natural light, with 3 pane patio doors that open to a beautifully landscaped backyard. The heart of the home is the chefs kitchen, outfitted with premium finishes, a massive sit-up island, and a walk-in pantry, a true culinary haven designed for both everyday living and gourmet entertaining. Upstairs, you'll find four generously sized bedrooms and two luxurious bathrooms. The primary suite is a private retreat, complete with a spa-inspired ensuite walkthrough to a spacious walkin closet with custom storage. It also includes a stunning glass shower and soaker tub. The fully finished basement expands your living space with a versatile layout perfect for a home theatre, gym, or additional family room. Step outside into your private, oversized yard, framed by mature trees for serene seclusion. A large back deck invites summer gatherings, while the above-ground pool adds a resort-style touch to your outdoor oasis. Every detail of this home has been carefully curated to offer comfort, beauty, and a touch of everyday luxury. Move in and experience the lifestyle you deserve. (id:47824)
Exit Realty Matrix
240 Ferland Street
Ottawa, Ontario
READY TO BUILD! Exceptional development opportunity in a high-demand, desirable neighborhood! This premium corner lot comes with approved plans to build 10 modern stacked townhomes, each designed with 2 bedrooms & perfect for today's buyers or tenants. All architectural drawings, development charges, site fees, and permits have been fully paid and are included in the purchase price, allowing you to start construction immediately. Whether you're looking to build and sell or retain for long-term rental income, this turnkey project offers outstanding potential and value. Don't miss this rare, shovel-ready investment opportunity! (id:47824)
Metro Ottawa-Carleton Real Estate Ltd.
2195 Niagara Drive
Ottawa, Ontario
OPEN HOUSE SUNDAY 2-4PM! Discover your dream home at 2195 Niagara Dr, Alta Vista! This fully renovated 4-bed, 3.5-bath gem boasts close to 2800 sqft. The stunning open-concept main floor with a modern chefs kitchen flowing into a spacious great room, perfect for entertaining. The luxurious primary bedroom with walk-in & ensuite bathroom offer heated floors and high-end finishes. A finished basement offers a rec room, bedroom, and full bath for ultimate versatility. Step outside to a large, fenced backyard - your private oasis. Nestled in one of Ottawa's best neighborhoods, near General Hospital and CHEO, this home blends style, comfort, and convenience. Schedule a viewing today and experience unparalleled living in the heart of Alta Vista! (id:47824)
Exp Realty
85 Vesta Street
Ottawa, Ontario
Pride of Ownership prevails. Featuring a renovated 2 story, 3 + 1 bedroom home in the desirable area of Barrhaven. The subject property features a large living room with hardwood floors and an elegant floor to ceiling stone wood burning fireplace. The dining room is conveniently located off the kitchen, with French doors leading onto the entertainment size two level deck & large backyard. The modern Kitchen offers lots of cabinet space with ceramic floors and natural light. The aesthetically pleasing staircase leads one to the spacious master bedroom with a 5 piece modern ensuite bath. The basement area comes with a 4th bedroom for family or friends and a cozy recreation room. The property also has a cantina/cold storage to store your preserves & wines. Included in the purchase price are 6 stainless steel appliances, attached single car garage with automatic garage door opener. The property is situated on a cul-de-sac, which comes with limited traffic, safer for children and private. Pleasure to show. Please allow 24 hours for all showings.* (id:47824)
Coldwell Banker Sarazen Realty

