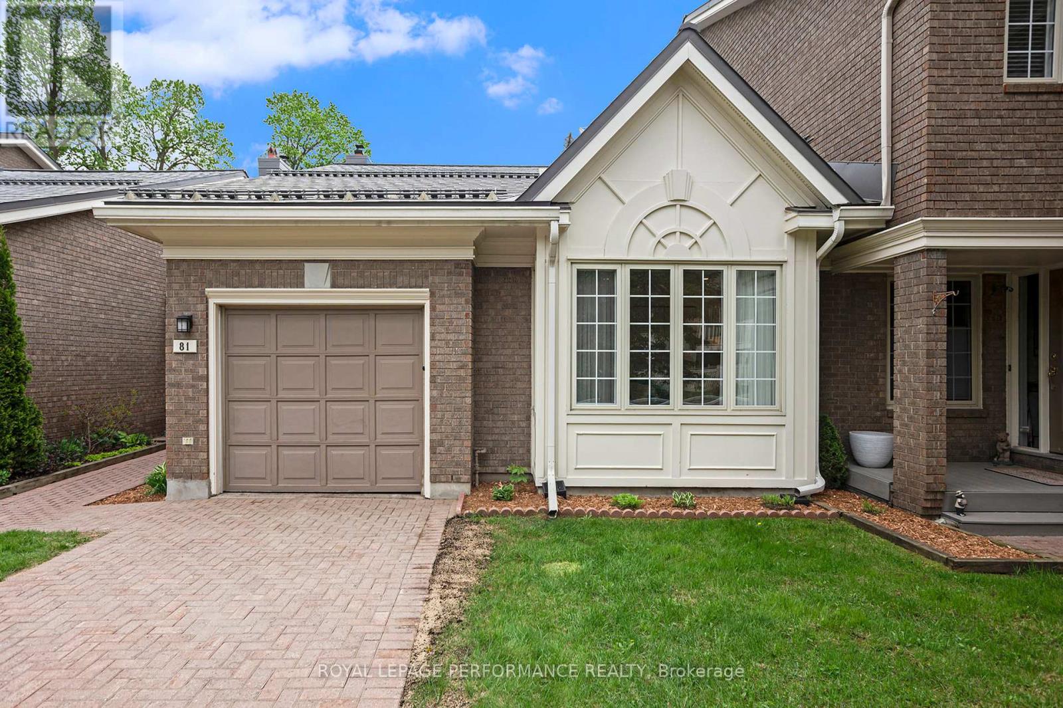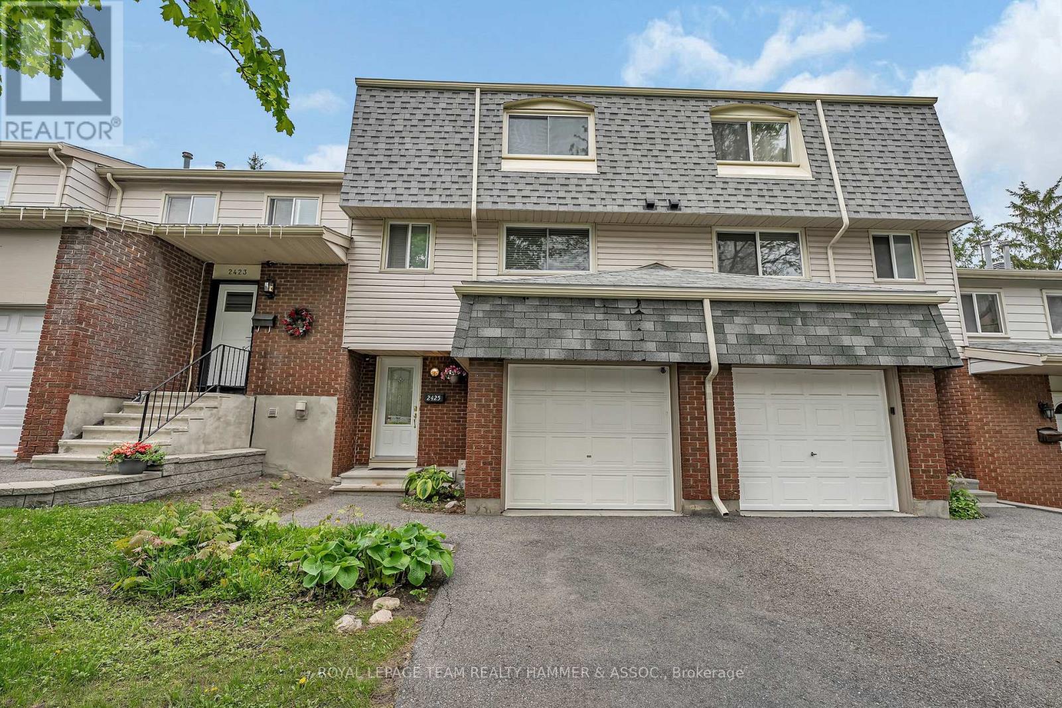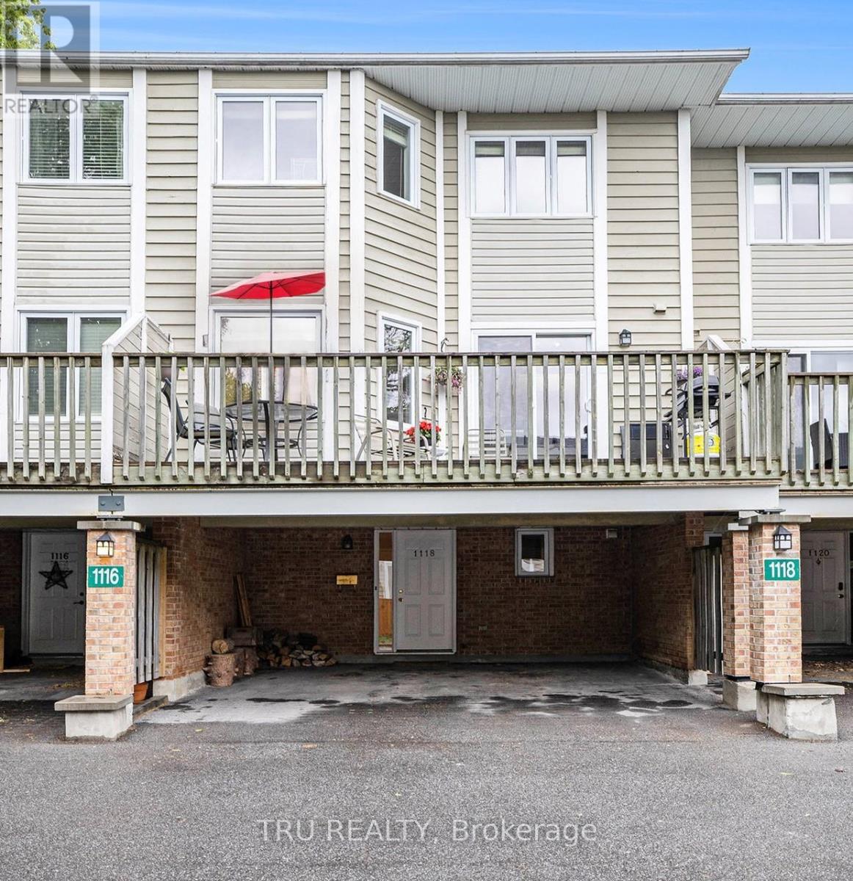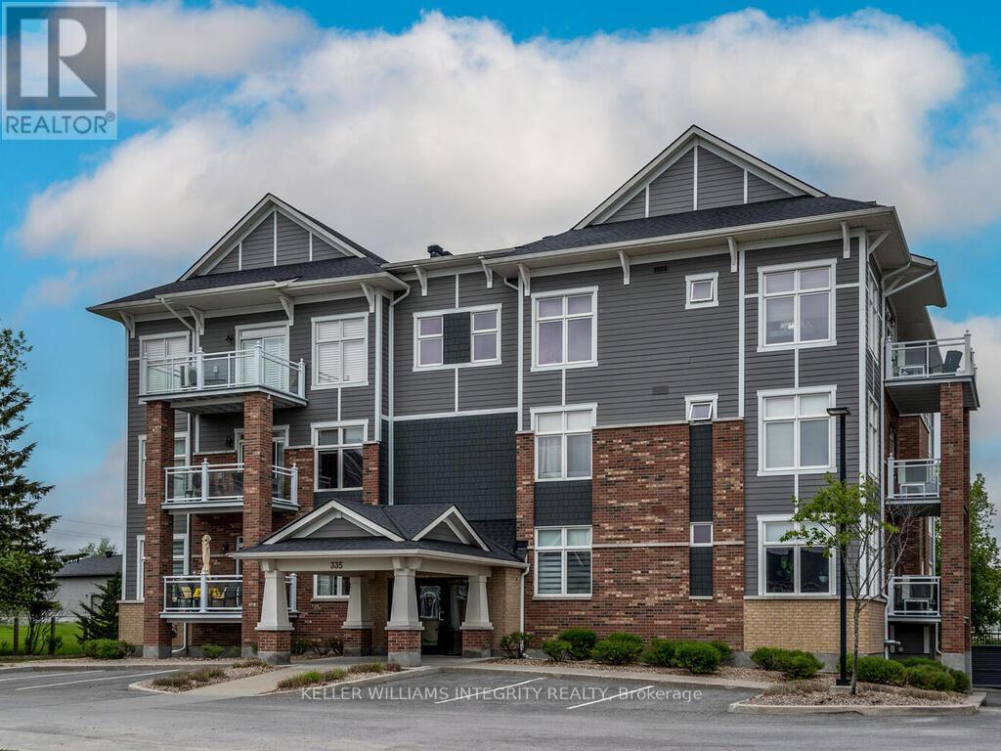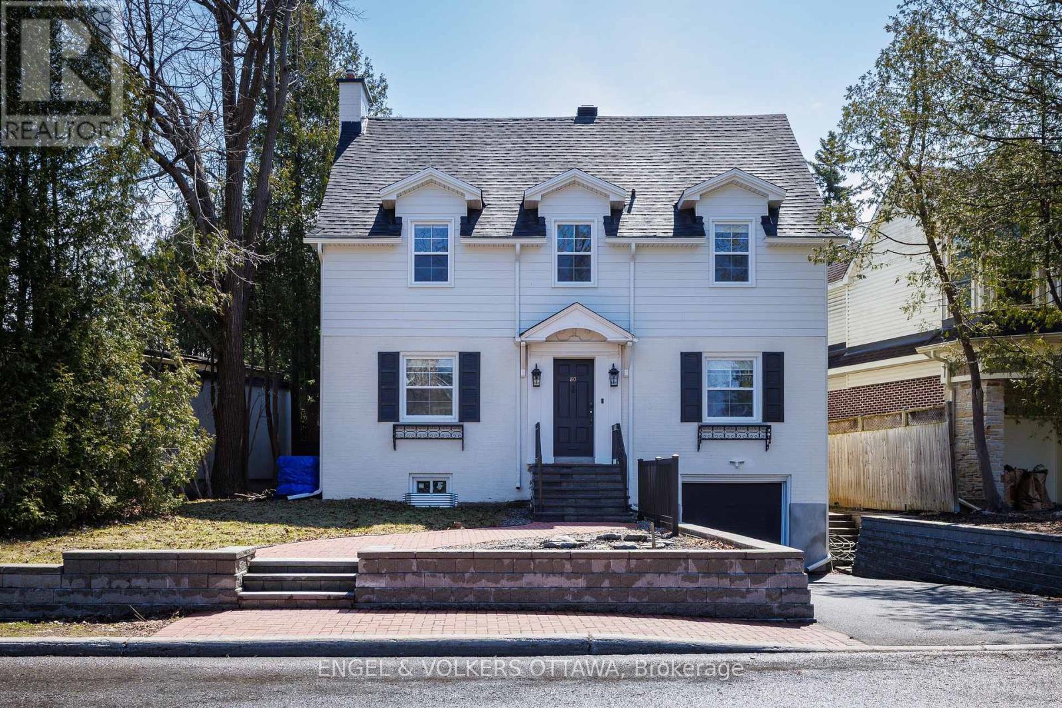Listings
Scroll down to check out my beautiful properties for sale, along with some of my recent sales.
6174 Arbourwood Drive
Ottawa, Ontario
Welcome to 6174 Arbourwood Drive -- a rare opportunity to own one of the largest semi-detached homes on this sought-after street in prestigious Chapel Hill. This spacious 4-bedroom, 3-bathroom home sits on an oversized lot, offering the perfect blend of comfort, space, and privacy for growing families. Step inside to discover soaring ceilings, hardwood floors, and sun-filled living spaces. The main floor features a welcoming foyer with ceramic tile, a generous living room, a formal dining area, and a thoughtfully designed kitchen with a cozy eat-in area that leads directly to a private deck. The expansive backyard, fully fenced in, offers incredible privacy and ample space for kids to play, pets to roam, or summer gatherings. Upstairs, you'll find four well-sized bedrooms, each with large closets, one full bathroom and a 4 piece en-suite in the master bedroom -- ideal for family living. The finished lower level offers a cozy family room with a corner gas fireplace -- the perfect retreat for movie nights or quiet evenings in. This home is located in a quiet, family-oriented neighborhood close to parks, top-rated schools, and all the amenities Orleans has to offer. With its size, layout, and unbeatable lot, this home is ready to welcome its next family. (id:47824)
Exp Realty
81 Waterford Drive
Ottawa, Ontario
Waterfront Bungalow! This unique home features three bedrooms and two bathrooms. Upon entering the foyer, just a few steps in, you'll discover the spacious primary bedroom featuring large windows, ample closet space, and a four-piece ensuite. The upper level showcases the kitchen illuminated by a skylight and equipped with generous storage. The open concept living and dining area offers breathtaking views of the Rideau River. Just outside the living room, which includes a cozy wood-burning fireplace, French doors open onto a balcony overlooking the River - an ideal space for outdoor dining, entertaining guests, or simply enjoying the warm sunshine. The lower level includes two additional bedrooms, along with a convenient 4-piece bathroom and a laundry room. Completing this home is the basement that includes a family room, ideal for creating your very own home theater. Residents will also benefit from exclusive access to the river dock, while the beautifully maintained grounds feature a clubhouse perfect for entertaining family and friends. The communal dock serves as an excellent retreat for relaxation and water activities. This property is conveniently situated near restaurants, schools, public transit, and a variety of urban amenities. (id:47824)
Royal LePage Performance Realty
420 Goldenbrook Way
Ottawa, Ontario
Rarely offered! Two storey freehold townhome with finished basement, three bedrooms and four baths, fully accessible! This Fifth Avenue model features an open concept living and dining room with an extended kitchen including a pantry and seating for two at the peninsula. Easily access the main floor with the lift in the garage, and those with mobility issues have the freedom to enjoy all three levels with the addition of the chair lift. Newly installed stainless steel appliances, tons of cabinets and an additional pantry make cooking and clean up a breeze. Keeping an eye on the yard is easy with huge family room windows overlooking the multi level deck and easy access off the kitchen through the patio doors. Maintenance free flooring, a powder room and a second inside access to the garage complete the main level. Upstairs, be wowed with the huge primary suite, complete with walk in closet and 4 piece ensuite with soaker tub, perfect for relaxing after a long day. Two additional bedrooms and the main bath with cheater door complete this level. Downstairs, relax in front of the gas fireplace and enjoy family movie night. With an additional full bathroom, this is the perfect place to host guests and extended family! An extended driveway offers additional parking, and close to shopping, parks, school and transit, this is the perfect home! (id:47824)
Royal LePage Team Realty Hammer & Assoc.
2425 Southvale Crescent
Ottawa, Ontario
Bigger than it looks! Beautifully appointed condo townhouse, where smart design meets stylish comfort. With a private garage and a driveway long enough to accommodate two cars, this home offers convenience before you even step inside. A tiled foyer welcomes you with warmth and practicality. A mirrored closet provides ample storage and helps brighten the space with reflected natural light. Just a few steps up, the living room invites you in with soaring ceilings, large windows, rich hardwood flooring, built-in bookshelves, and easy access to a generous crawl space for all your storage needs. Up a few more stairs, the dining room overlooks the living area, creating an open and connected flow. The kitchen is tiled for easy maintenance and designed for those who love to cook. Crown moulding adds a refined finish to the cabinetry, while a gas range and plenty of counter space including a peninsula with seating make this kitchen as practical as it is attractive. Hardwood flooring flows throughout the upper level, where you'll find three spacious bedrooms. The primary bedroom is a true retreat, featuring large closets and custom built-in storage that maximizes every inch. One of the two additional bedrooms is outfitted with a built-in Murphy bed, cabinets, and a desk, making it a versatile space for guests, a home office, or both. The second additional bedroom also offers generous space for family or visitors. The main bathroom features mosaic-tiled heated floors, a large vanity with ample counter space, and a tub/shower combo with clean, classic finishes. The lower-level rec room features cozy heated floors and a walkout to the backyard. A basement storage room, that doubles as a cellar, adds even more functionality, keeping your home clutter-free and organized. In Sheffield Glen, you will be within arms reach of parks, convenient amenities, schools, and CHEO. This home offers thoughtful upgrades, functional living spaces, and a location that brings it all together. (id:47824)
Royal LePage Team Realty Hammer & Assoc.
306 - 20 Chesterton Drive
Ottawa, Ontario
Welcome to 306 number 20 Chesterton Dr, a spacious two bedroom condo with a large balcony southwest facing on the third floor. Parquet & tile flooring, laundry facilities conveniently located on the same floor that take a refillable card. The building offers 3 studio apartments & a penthouse that are available for rent, party room, pool room, hobby room with tools and equipment, exercise room, billiards room, sauna and outdoor pool. Condo Fee Includes heat, hydro, water and garbage. With a walk score of 87 this is the ideal location to get around to do errands, close to shopping, restaurants, schools and Movati Gym. Access to bus routes makes this location ideal for commuting to the downtown core as well. (id:47824)
Royal LePage Team Realty
1118 Chimney Hill Way N
Ottawa, Ontario
STEP INTO THIS LOVELY, BRIGHT 3-bedroom, 2-bathroom townhome and you will be charmed. Ideally situated in the quiet family friendly community of Beacon Hill South, this gem has been tastefully updated and meticulously cared for, and offers a warm and versatile move-in ready living space. Enjoy the comforts of a bright living room with a cozy wood burning fireplace, and expansive windows that look out to your private fenced garden oasis with no rear neighbours, a truly rare find. A second living room offers an extension of main-floor living space and can be used as a family room, dining area or home office. The open concept kitchen and dining spaces are lined by a wall of windows that flood with light, offering an enjoyable space for cooking and socializing. Patio doors extend from the kitchen to a large private balcony with southern exposure, providing a peaceful retreat from which to enjoy a morning coffee and al-fresco dining. Upstairs the oversized master bedroom awaits, boasting double closets and a 4-piece ensuite bathroom featuring a custom Mexican ceramic sink. Two additional well-sized bedrooms, and an upper skylight brings loads of light to the second floor. High quality California shutters throughout. The entrance level offers an updated 3-piece bathroom, laundry room and large storage area. 2 covered parking spaces right at your front door. Ideally located, moments to public transit, parks, schools, playgrounds, shopping, National Research Council, CSIS, the 417, and all amenities. A short bike ride to the Ottawa River and its beautiful trails. Dont miss out on this one! (id:47824)
Tru Realty
302 - 335 Elizabeth Cosgrove Private
Ottawa, Ontario
The one you've been waiting for. This sought after corner unit offers a total of 1242 square feet of impeccably finished living space that includes 2 bedrooms, 2 bathrooms and 2 parking spots. This spacious condo features hardwood flooring throughout, with ceramic tiles in the bathrooms. Beautiful windows offering lots of natural light. The kitchen has stainless steel appliances, upgraded granite, a sleek backsplash and pot lights galore that opens to the dining and living areas. Two full bathrooms with granite countertops. Oversized balcony off of the dining room offers a space to enjoy morning coffee or relax at any time of the day, giving you a feel of being in your own treehouse. This condo has excellent storage throughout, heated underground parking and storage unit. One additional surfaced parking space steps from the building front entrance. Additional features are in-suite laundry, central air. Connect with nature and enjoy the communal gardens the Crème community offers. This rarely offered model is sure to impress, don't miss your opportunity for all the comforts of maintenance free living. (id:47824)
Keller Williams Integrity Realty
2103 Delmar Drive
Ottawa, Ontario
Nestled in one of Ottawa's most desirable neighborhoods, 2103 Delmar Drive offers the perfect blend of space, comfort, and location. This classic two-storey home boasts 4+1 bedrooms and 4 bathrooms, thoughtfully designed to accommodate growing families or those who love to entertain. As you step inside, you're greeted by a warm and inviting atmosphere. The main floor features a bright and airy layout with large windows that flood the living and dining areas with natural light. The eat-in kitchen has been updated with modern appliances and provides the perfect hub for everyday meals and family gatherings. Upstairs, you'll find four well-proportioned bedrooms, including a primary suite with ample closet space and a private ensuite bathroom. Each room is bathed in soft natural light, offering a peaceful retreat from the day, and the tastefully renovated main bathroom completes the upper level. The fully finished basement adds valuable living space that can easily be transformed into a home office, recreation room, or even a guest suite. With a separate laundry area and plenty of storage, functionality is built into every corner of this home. Outside, the private backyard is a true oasis. Surrounded by mature trees and greenery, backing onto NCC gardens, it offers a peaceful space for summer barbecues, gardening, or simply enjoying the outdoors. The home also includes a garage with inside entry, and a wide driveway for additional parking. Situated in the well-established Alta Vista community, you're just minutes from great schools (elementary & secondary), parks, shopping centers, hospitals (General and CHEO), and public transit. This is a neighborhood known for its quiet charm, excellent amenities, and strong sense of community. Whether you're looking to upsize, relocate, or settle into a forever home, 2103 Delmar Drive presents a rare opportunity to own a piece of Ottawa's best. (id:47824)
RE/MAX Hallmark Realty Group
203 Kingswell Street
Ottawa, Ontario
Findlay Creek! Perfectly situated in one of Ottawa's most sought-after communities. The main level offers a distinguished dining room and a spacious living room, alongside an open-style kitchen with ample cabinetry and stainless steel appliances, an adjoining eating area, a convenient powder room, and a practical second-level laundry room. Upstairs, the primary bedroom is a true sanctuary, boasting a cathedral ceiling, a generous walk-in closet, and a 5-piece ensuite, complemented by three additional bedrooms and a full bath. The finished basement provides an ideal space for entertainment with a versatile family room featuring a gas fireplace and extensive storage. Outside, the fully fenced backyard with its new deck offers a private oasis for relaxation and enjoyment. This home is ideally located with easy access to Findlay Creek's excellent schools, vibrant shopping, diverse restaurants, and all the amenities that make this such a desirable place to live. With hardwood, ceramic, and carpet wall-to-wall flooring, this opportunity won't last long! Book your private showing! (id:47824)
Keller Williams Integrity Realty
80 Geneva Street
Ottawa, Ontario
Welcome to 80 Geneva Street, a beautifully renovated 4-bedroom, 4-bathroom home on one of Wellington Village's most iconic streets. This professionally designed property seamlessly combines traditional charm with modern elegance. The main floor features a spacious living room with cozy fireplace, a formal dining room, family room, private office, and a gourmet kitchen with high-end appliances, sleek countertops, and a large island. The glass at the back connects the indoor and outdoor spaces, creating a serene atmosphere. Upstairs, the primary suite offers a walk-in closet and a luxurious ensuite. Three additional bedrooms, one with an ensuite, provide ample space. Spectacular bedrooms level laundry room with custom cabinetry is not only convenient but excludes luxury. The finished lower level is perfect for a playroom or home gym. Outside, enjoy a private backyard with a large deck, ideal for BBQs and entertaining. With an attached garage and low-maintenance yard, this home is steps from shops, cafes, schools, and parks. Enjoy a low-maintenance lifestyle in the heart of a vibrant neighbourhood! (id:47824)
Engel & Volkers Ottawa
2099 Balharrie Avenue S
Ottawa, Ontario
Open House - Sunday June 1st (2-4 pm) -Lovingly maintained by its original owners, this 4-bedroom, 2.5-bathroom home is nestled on a quiet, family-friendly street. The main level features a bright, functional layout with hardwood floors, large windows, and a formal living room with a cozy gas fireplace. The dining room opens directly onto a spacious backyard patioideal for entertaining. A convenient main-floor bedroom with a closet adds flexibility for guests, a home office, or multigenerational living. The kitchen overlooks the beautifully landscaped backyard, offering a tranquil view to enjoy every day. Upstairs, the large primary bedroom includes ample closet space, complemented by two additional generously sized bedrooms and a full bathroom. The finished basement adds even more versatility, complete with a full bathroom, laundry room, secondary kitchen, workshop, and an open space perfect for gatherings, hobbies, or a home gym. The oversized backyard offers endless potential to create your dream outdoor retreatwith room for a pool, hot tub, or garden. Additional features include a long driveway with parking for four vehicles and a smoke-free, pet-free interior. Ideally located close to top amenities, public transit, major highways, hospitals, and downtown, this home offers the perfect blend of comfort, space, and convenience. Come and experience it for yourself! (id:47824)
Royal LePage Team Realty
19 Armadale Crescent
Ottawa, Ontario
Welcome to this recently renovated townhome, situated on a quiet crescent! This beautiful unit features 3 bedrooms, 2 bathrooms, and a finished recreation room that you won't want to miss. Numerous renovations and upgrades since 2020 have been completed with great attention to detail, making this home move-in ready. The new kitchen includes granite countertops, opening into living room to allow loads of natural light and all new appliances. Renovations also include bathrooms, new windows, roof, sliding patio door, and front door. Further enhancements include vinyl plank flooring, new carpet on staircases, a redone driveway interlock and a deck. Freshly painted main level 2025. Move in and enjoy the convenience of being close to Cobble Hill Park, numerous schools, shopping, and restaurants, all within a quiet neighborhood. Enjoy your summer days on the back deck! (id:47824)
Royal LePage Team Realty


