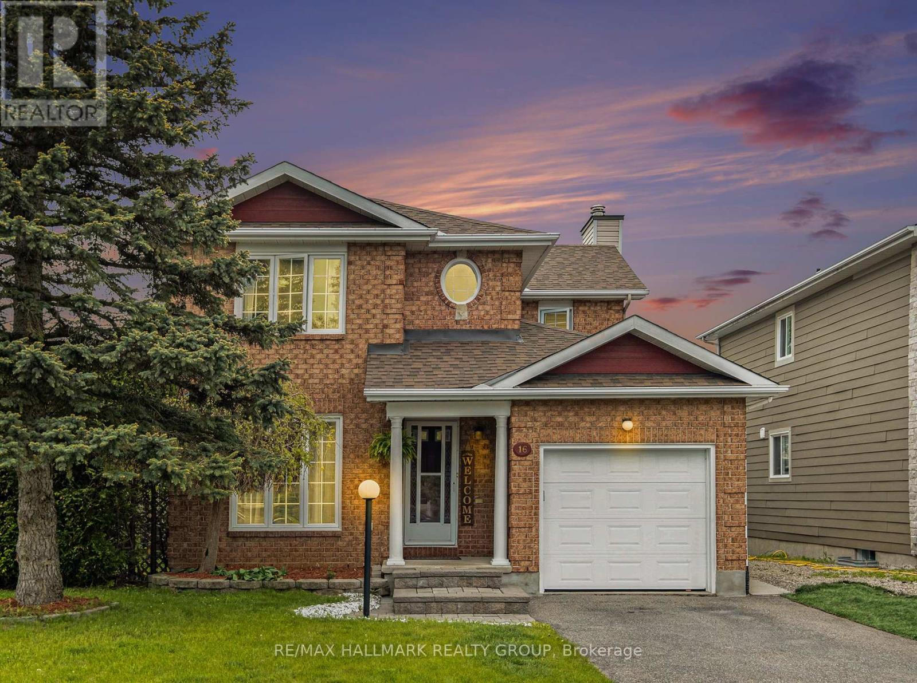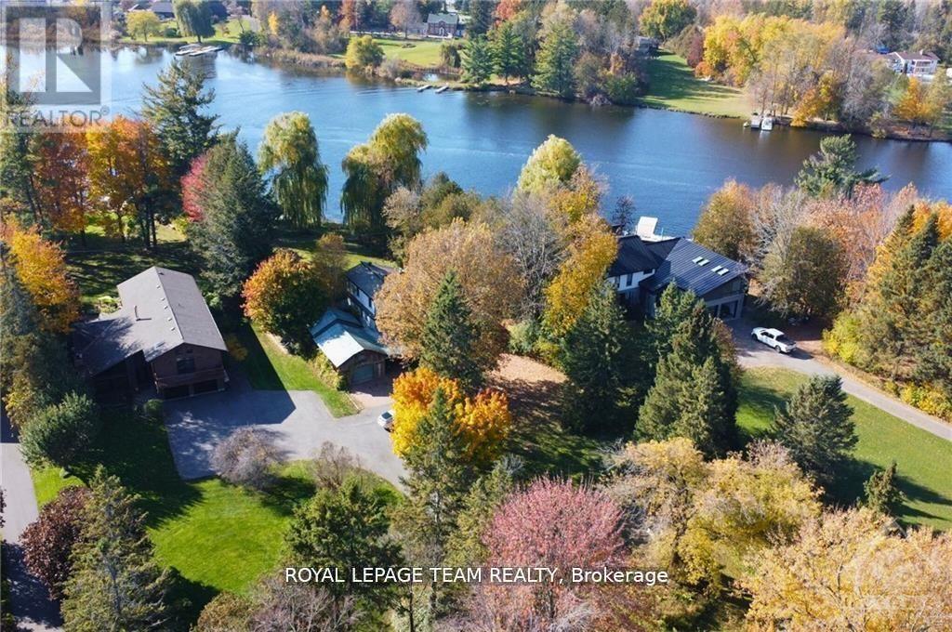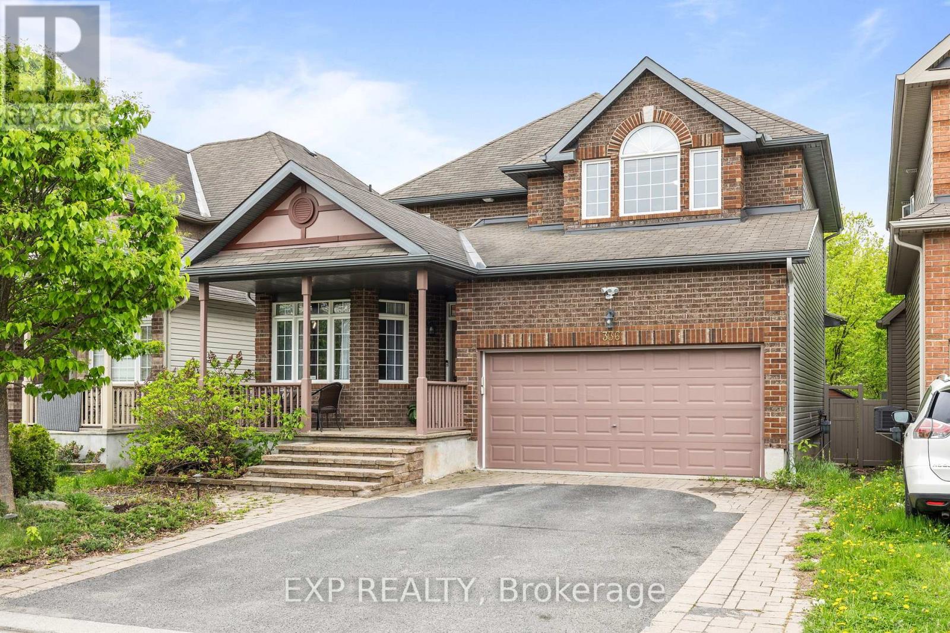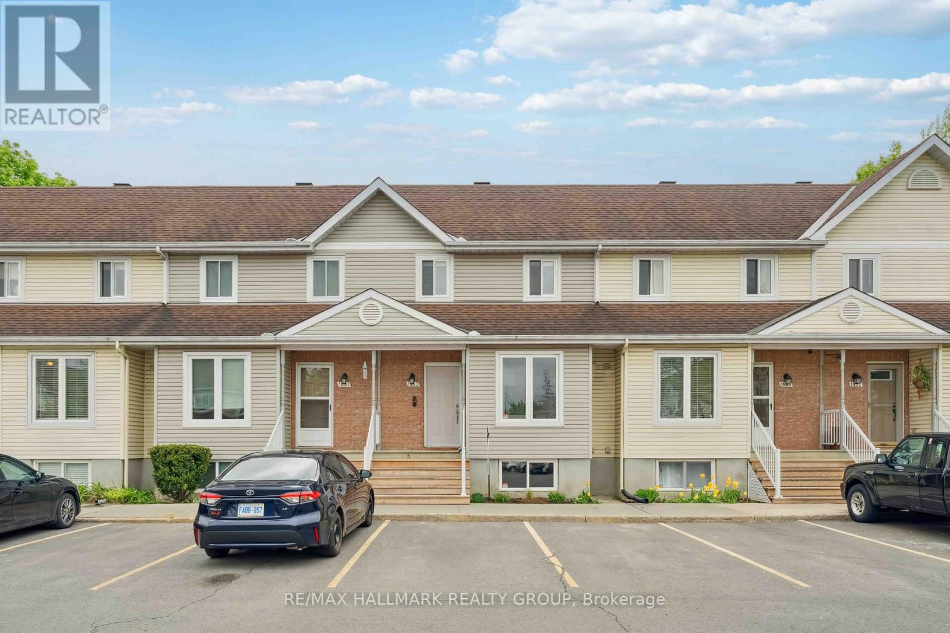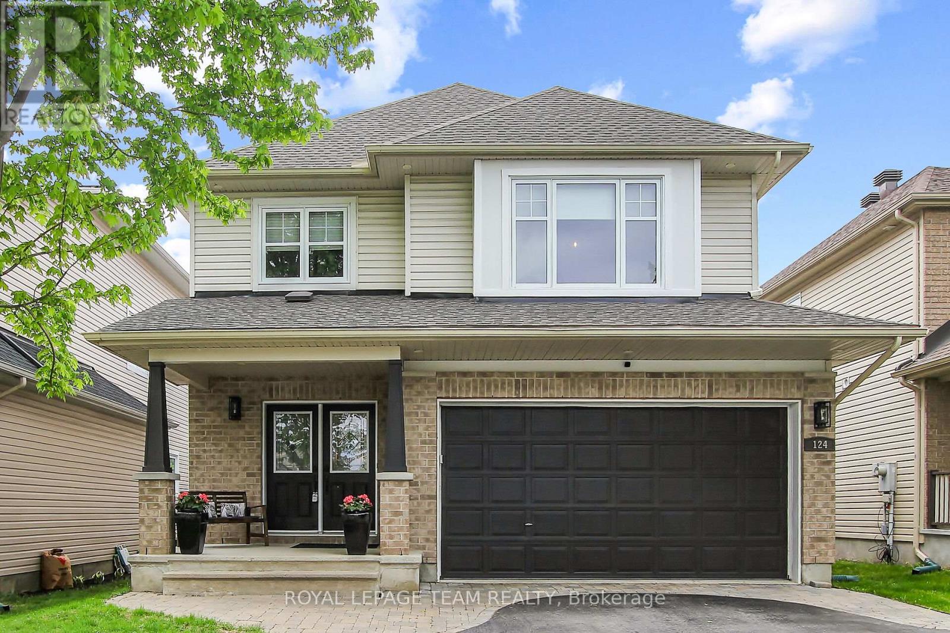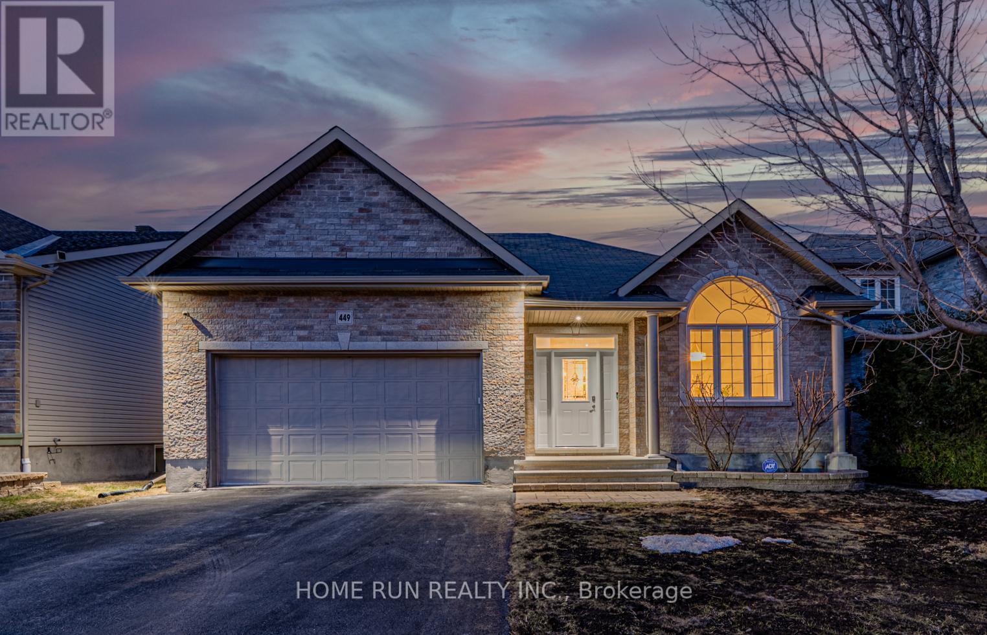Listings
Scroll down to check out my beautiful properties for sale, along with some of my recent sales.
16 Filion Crescent
Ottawa, Ontario
Beautiful 3 bedroom 3 bathroom home on a large corner lot. Located in Bridlewood, just a stones throw from Bridlewood Park, & close to many other parks, schools, recreation, shopping, restaurants and more. Great first time buyers, growing families or investors. Many recent updates in 2025 including roof, owned HWT, furnace, painting throughout main and upper levels, and the powder room. The main level features a formal living and dining room, powder room, family room with wood burning fireplace, and a bright & spacious eat in kitchen with stainless steel appliances and loads of cabinet(maple) & counter space. The upper level has a full bathroom with spa like rain shower head and body jets, 2 great sized secondary bedrooms, and a large primary suite with walk-in closet & an ensuite bath complete with tub and luxurious body jet/rain shower system. The lower level is fully finished with a large family room, laundry, utility room, a few finished storage areas and best of all, your own custom sauna! Any home can be fixed up to your desires, but you can't move them to a yard like this! Privacy with mature trees and hedges, spacious side yard, great deck for those summer bbq's and a storage shed. OPEN HOUSE SUN 2-4pm Schedule B to accompany all offers. Offers being presented at 4:30pm Sunday May 25th (id:47824)
RE/MAX Hallmark Realty Group
2322 Summerside Drive
Ottawa, Ontario
OPEN HOUSE SUNDAY MAY 25TH, 2:00 - 4:00PM. Sitting on the Rideau River, this 4 bedroom, 4 bathroom waterfront home features nearly 140 feet of stunning private shoreline, mature trees and picturesque river views. Open concept layout offers an abundance of natural light, with a welcoming living room that flows seamlessly into the kitchen and dining area. Main floor also has two bedrooms and separate dining room. Two bedrooms upstairs including the primary bedroom with high ceilings, en-suite bathroom and private balcony overlooking the river. Primary bedroom, kitchen and living room, and two large decks all feature views of the gorgeous backyard and Rideau River. Fully detached garage, car port and large shed. Swim, boat, kayak or paddle-board down the river from your own dock. Whether you are looking to move in, renovate or build your dream home, this rarely offered property has it all. Near Manotick Village and 30 minutes from downtown Ottawa. 48 hr irrevocable as per form 244 (id:47824)
Royal LePage Team Realty
174 County 1 Road
Elizabethtown-Kitley, Ontario
Welcome to Your Dream Hobby Farm in Toledo, Yee Haw! Tucked away in the peaceful countryside of Toledo and just a short drive to Merrickville, Smiths Falls, and Brockville, this beautifully maintained 26-acre horse farm offers the perfect blend of privacy, functionality, and rural charm. Set well back from the road, the home provides exceptional privacy for both you and your animals. The main level features a bright, welcoming kitchen with views of the horse paddocks, a spacious living area, the primary bedroom, and a full bathroom. Upstairs, you'll find three additional bedrooms, a beautifully renovated main bathroom, and the convenience of second-floor laundry. The beautiful dry grass paddocks are a horse lovers dream, with approximately 10 acres of mature woods and the remainder in open, workable fields. The property boasts 6 fenced paddocks each with shelters and electric fencing, ideal for housing horses, sheep, cattle, pigs, and more. There's also a thriving vegetable garden and a variety of fruit trees including apple, pear, peach, and cherry. Recent updates include new windows, doors, siding, and a durable steel roof. Inside, enjoy the comfort of a wood stove. Additional features include, a brand new ductless split heat/AC, and thoughtfully upgraded bathrooms and laundry space. This is more than a property, it's a full blown lifestyle. Whether you're looking to run a hobby farm or simply escape to a quieter, rural setting, this is the perfect place to call home. (id:47824)
Real Broker Ontario Ltd.
336 Wisteria Crescent
Ottawa, Ontario
A Rare Gem in One of Ottawa's Most Desirable Locations, rarely Offered! Backing onto a serene, forever-protected forest, this beautifully maintained 5-bedroom, 4-bathroom + den home with a double garage and charming front porch offers the perfect blend of space, comfort, and privacy. On the main floor, you'll find a spacious den or office with large windows, a formal dining room, a bright living room, a cozy family room with a fireplace, a kitchen with stainless steel appliances, and a sun-filled breakfast area. This is a complete main floor! Upstairs features a generously sized primary bedroom with a 4-piece ensuite, along with three additional bedrooms and a full bathroom, ideal for growing families. The vast fully finished basement adds even more living space with a large bedroom featuring its 3-piece ensuite bathroom, a spacious recreation room, and an additional den, perfect for guests, a home office, or a personal gym. Enjoy the private, fully fenced backyard with no rear neighbors and your peaceful retreat in the heart of the city. Located close to top-rated schools, parks, shopping, and transit, this home is truly a rare opportunity in a family-friendly, safe, quiet, neighborhood. Don't miss your chance to own this exceptional 3300+ sqft property surrounded by nature, yet minutes from everything Ottawa has to offer! BONUS: Some of the furniture can be included with the home! (id:47824)
Exp Realty
107 Heirloom Street
Ottawa, Ontario
This stunning and upgraded Claridge Cumberland model, built in December 2022, exudes modern charm with numerous upgrades throughout. With a spacious layout featuring 5 bedrooms and 3.5 bathrooms, this home perfectly blends comfort and style for any family. As you step inside, you're greeted by a sense of warmth and openness, especially with the formal living and dining areas that make a striking first impression. The main floor is designed for both relaxed living and sophisticated entertaining. A two-way fireplace divides the living room and sun-drenched great room, infusing both with warmth and character. Large windows line the great room, allowing natural light to flood the space, with remote-controlled custom-fit blinds for added convenience and style. The great room offers ample space for family relaxation and casual socializing. The upgraded kitchen is a chef's dream, with sleek quartz countertops, custom cabinetry, high-end stainless steel appliances, and a spacious island for prep, quick meals, or entertaining. A walk-in pantry provides additional storage, keeping the kitchen organized and functional. The second floor is designed for comfort, featuring four spacious bedrooms, including a master suite with a luxurious five-piece ensuite and a walk-in closet. Additionally, there is a second full bathroom, ensuring convenience for both family members and guests.. A versatile loft space can be used as an office, reading nook, or play area. The fully finished basement includes a spacious recreation room, ideal for movie nights or activities, a fifth bedroom for guests or a home office, and an additional full bathroom. The garage is roughed in for an electric car charging station. Fully fenced backyard offers plenty of space for outdoor activities, gardening, or simply enjoying the fresh air. Home is just minutes from the LRT, shopping, top rated schools and parks. (id:47824)
Guidestar Realty Corporation
1853 Loranger Court
Ottawa, Ontario
Welcome to this charming 2-bedroom, 1.5 bath townhouse nestled in the heart of Chapel Hill, Orléans with NO REAR NEIGHBOURS! With parking just steps from the front door, discover a bright, sun-filled kitchen and a spacious eat-in area, seamlessly flowing into a formal dining room. The living room is a cozy retreat, complete with patio doors that open to your backyard with a custom deck surrounded by mature trees for ultimate privacy. The large primary bedroom, upgraded main bathroom and secondary bedroom are all just down the hall from each other on the second level. The finished basement extends your living space with a recreation room, large bright window, ample storage, and a convenient laundry area. Stroll to Roy Park for soccer and winter skating, or take your pup for a walk to Heritage Park's shaded trails and off-leash area. Chapel Hill Park with its splash pad is also nearby, and you're just minutes from Innes Road, offering convenient public transit, shopping, dining, and entertainment options. Enjoy the comfort of central air, affordable condo fees, and a community that truly has it all. Book your showing today! (id:47824)
RE/MAX Hallmark Realty Group
3 Deerfield Street
Loyalist (Amherstview), Ontario
Situated in the scenic lakeside area of Amherstview, this delightful elevated bungalow offers a wonderful chance for a family to make it their new home. Featuring 3+1 bedrooms, 1.5 bathrooms, a spacious workshop, and a welcoming above-ground pool, this well-kept property is filled with possibilities. Its flexible layout includes an option for a lower-level in-law suite, which has its own private rear entrance, perfect for accommodating extended family or for those looking to generate additional income. Stepping inside, the bright, open front entrance leads to a carpet-free main level. The sizable living room features new laminate flooring throughout the living area, adding a modern touch and durability, along with a large front window that bathes the room in natural light. The modern eat-in kitchen is well-equipped with ample storage and prep space, updated kitchen cabinets, tiled floors, and a handy back door leading to the fenced backyard, large deck, and the pool. The three main level bedrooms are spacious and maintain a clean, carpet-free look. Downstairs, there's a potential extra bedroom, a large recreational space, and a half-bath. This level also includes storage space and laundry facilities. Located a short walk from Lake Ontario, parks, and sports fields, with nearby essential shopping, this impeccably maintained bungalow is nestled on a lot resembling a park. The family-friendly neighborhood and easy access to city bus routes enhance the desirability of this home. (id:47824)
Lpt Realty
2477 Merivale Road
Ottawa, Ontario
Welcome to 2477 Merivale Road, a beautiful, practically new, bungalow offering spacious living in a prime Ottawa location, where all the big ticket items are new as of 2022, including the roof, windows, furnace and AC. Step inside to discover a bright and spacious open-concept main floor, featuring gleaming hardwood floors and an abundance of natural light that fills every corner. The inviting living room flows effortlessly into the dining area and stylish kitchen complete with stainless steel appliances, sleek countertops, and ample cabinetry ideal for both everyday living and entertaining.The main level offers three generously sized bedrooms, each providing comfort and versatility, along with a chic, well-appointed full bathroom. Downstairs, the fully finished lower level expands your living space with two additional bedrooms, another full bathroom, and a large family room perfect for a cozy media space, games room, or home gym. One of the homes standout features is the enclosed back porch your own private retreat overlooking the lush backyard. Whether it's morning coffee, a good book, or evening drinks, it's the perfect spot to enjoy the outdoors in comfort, rain or shine. Outside, the expansive backyard is a rare urban oasis with mature trees, a vibrant lawn, and endless potential for gardening, play, or future development. An extended driveway provides plenty of parking, while the detached garage adds valuable storage and convenience.This is a truly special opportunity to own a turn-key home with space, style, and a location that offers it all. Don't miss your chance to make it yours! (id:47824)
RE/MAX Absolute Walker Realty
68 Mayflower Private
Ottawa, Ontario
Open House Sunday May 25th 2-4PM. Welcome to this centrally located 2-bedroom, 2-bathroom stacked condo that blends modern comfort with urban convenience in the heart of the city. Tucked away in a well-maintained complex, this unit offers a rare combination of indoor-outdoor living, featuring a private rear deck and exclusive backyard space perfect for morning coffee and weekend barbecues. Open-concept main floor layout maximizes space and natural light. The living and dining areas flow seamlessly, anchored by hardwood flooring and gas fireplace. The kitchen features stainless-steel appliances, ample cabinetry, and a breakfast bar ideal for entertaining or casual meals. Large primary bedroom boasts generous closet space. A well-sized second bedroom offers flexibility as a guest room or home office. Sizeable family bathroom, in-unit laundry and storage round out the functional lower level. Situated within walking distance of major transit lines, everyday commuting is effortless. You're also surrounded by an impressive array of upcoming and completed infrastructure projects (LRT), elevating the long-term value and appeal of the neighbourhood. Enjoy easy access to restaurants, shopping, grocery stores, parks, fitness centers, just moments from your door. (id:47824)
Lpt Realty
124 Versilia Drive
Ottawa, Ontario
Welcome to this meticulously maintained Tamarack Bristol model, perfectly situated just steps away from a family park and several elementary schools. The property boasts impressive curb appeal with a horseshoe interlock driveway, a convenient double car garage and a welcoming double door entry that simplifies moving in. Inside, you'll be greeted by a stylish tiled foyer featuring double French doors and a practical two-piece powder room. Continuing through the home, the main level showcases beautiful hardwood floors throughout the spacious great room, complete with a gas fireplace and large windows that offer serene backyard views. This level also includes a private home office/den with elegant double doors. The well-appointed kitchen is a highlight, featuring granite countertops, stainless steel appliances, pot lights and an extended pantry in the eating area. From here, step out into your private backyard oasis, designed for ultimate enjoyment with an interlocking patio, a 10x10 gazebo, a hot tub and a heated in-ground pool perfect for entertaining. Ascend the open staircase with hardwood landings to the second floor, where a gracious hallway leads to the primary bedroom. This retreat features a beautifully renovated five-piece ensuite bathroom and a walk-in closet with custom California shelving. You'll also find three additional generously sized bedrooms, a main bathroom and a large, conveniently located laundry room on this floor. Completing this exceptional home is a fully finished basement, offering a fantastic recreation room for family gatherings or a dedicated play space for children. (id:47824)
Royal LePage Team Realty
25 Crantham Crescent
Ottawa, Ontario
This extremely spacious 5-bedroom home on one of Crossing Bridge's finest streets will impress as soon as you set your eyes on the front of the house with its exceptional curb appeal and huge covered front porch to enjoy a morning coffee, watch the kids play, or chat with neighbours. This popular Appleton II model from renowned builder Monarch offers abundant living space at 3,249 sq ft above grade, combined with a functional layout. The centre hall plan with living and dining rooms on each side of the foyer is a touch of traditional elegance, with both rooms featuring attractive bay windows to maximize light. Cooking will be a pleasure in the sunlight-filled kitchen featuring a large prep island, extensive counter space, and tons of storage, including a wall of pantries. The eat-in area can accommodate a family-sized table. The main floor includes a large family room with gas FP, powder room, laundry/mud room with side entrance, and bedroom with ensuite bath perfect for guests or office use! The double garage is accessible through the convenient inside entry. Upstairs are 4 generous bedrooms, including a massive primary complete with 2 his & hers walk-in closets and a large ensuite with a soaker tub. The main family bath completes this level. The unfinished basement offers development options for recreation, exercise, playroom, or additional bedrooms. The backyard features a large deck - perfect for entertaining, and a hot tub! Ample space exists for gardening enthusiasts to be creative. AC installed in 2024 and furnace in 2017. This tranquil and convenient location is in close proximity to the 417, shopping, Costco, the Canadian Tire Centre, parks, golf and excellent schools. (id:47824)
Royal LePage Team Realty
449 Landswood Way
Ottawa, Ontario
Welcome to this exquisite luxury bungalow in the quiet community of Deer Run! Minutes away from Stittsville Main St and a short walk from local parks & the Trans-Canada Trail! This 2010 Bulat-build bungalow has a RARE 3-bedroom layout above grade, FULL finished basement w/ 2 beds & baths, and a premium lot w/ WALKOUT basement! Inside, find expansive living & dining spaces, accented w/ gold fixtures and soaring coffered ceilings. The home includes exquisite finishes in a rustic design style - chocolate Hardwood floors, oversized tile throughout, & more. The chefs kitchen is beautifully finished w/ taller cabinets, glass & pantry cabinet features, NEW stainless steel appliances, brick-style tile & granite counters. Find another cathedral ceiling feature at the rear - the living space is anchored by a 36 tiled fireplace w/ beam mantel. Tons of oversized windows with S/E exposure provide incredible natural light. 3 FULL beds at this level! The master bedroom is oversized w/ 10 coffered ceilings & a luxury 4pc ensuite w/ soaker tub and granite corner shower. 2 remaining bedrooms share a main bath. The lower level is fully finished w/ 2 additional bedrooms, full bath, and expansive main living space w/ 9' ceilings. HUGE windows on this level thanks to the walkout basement. The home also has landscaping front and rear. What an incredible home - come see it today! (id:47824)
Home Run Realty Inc.

