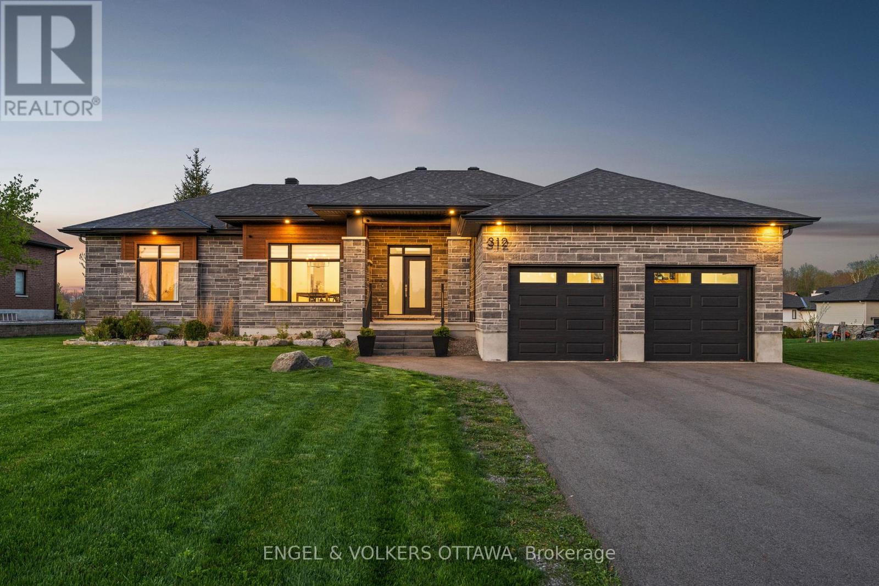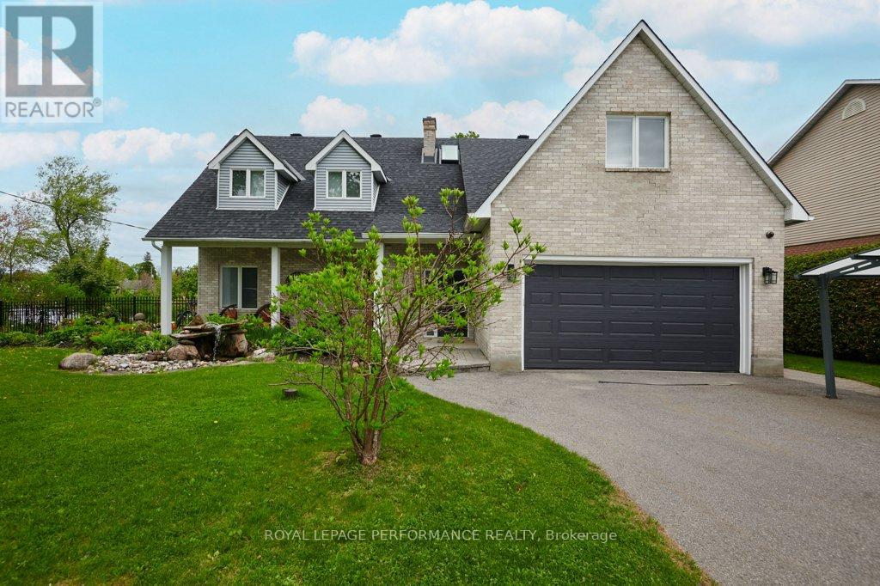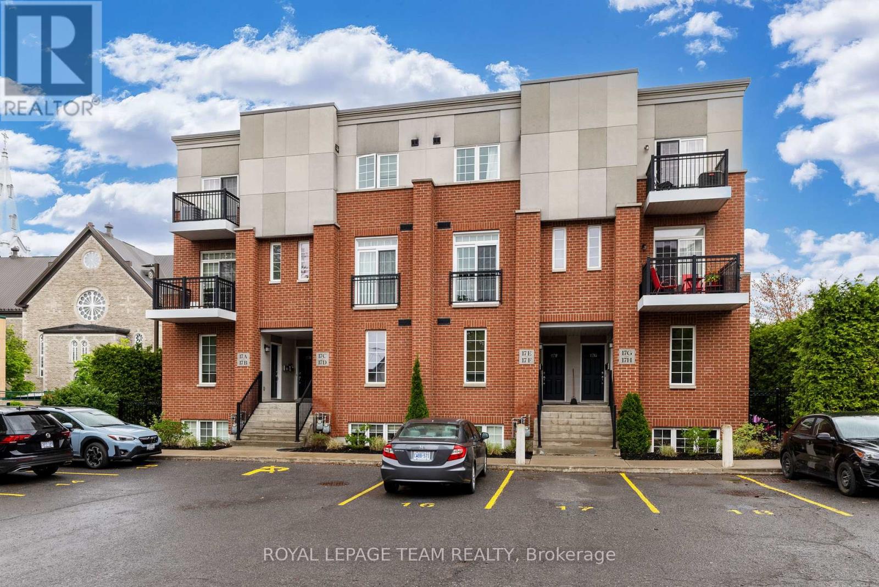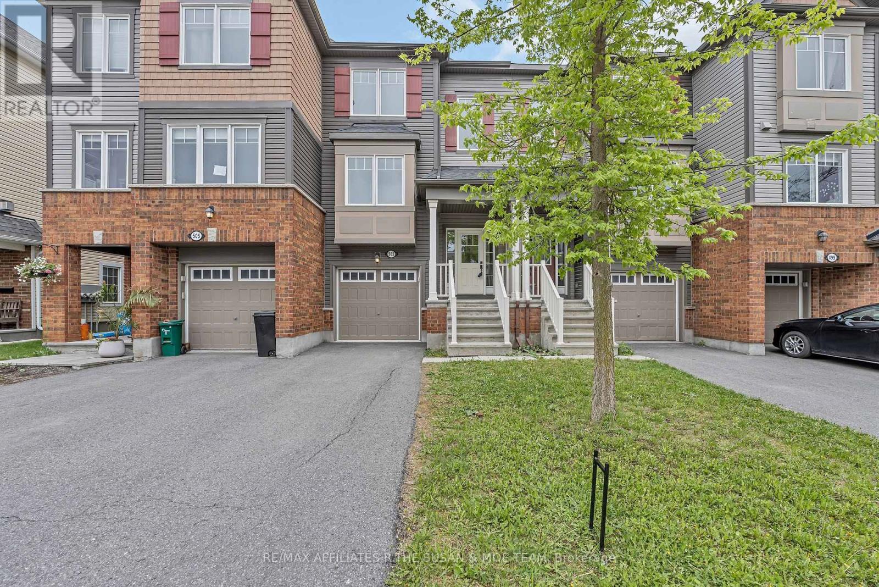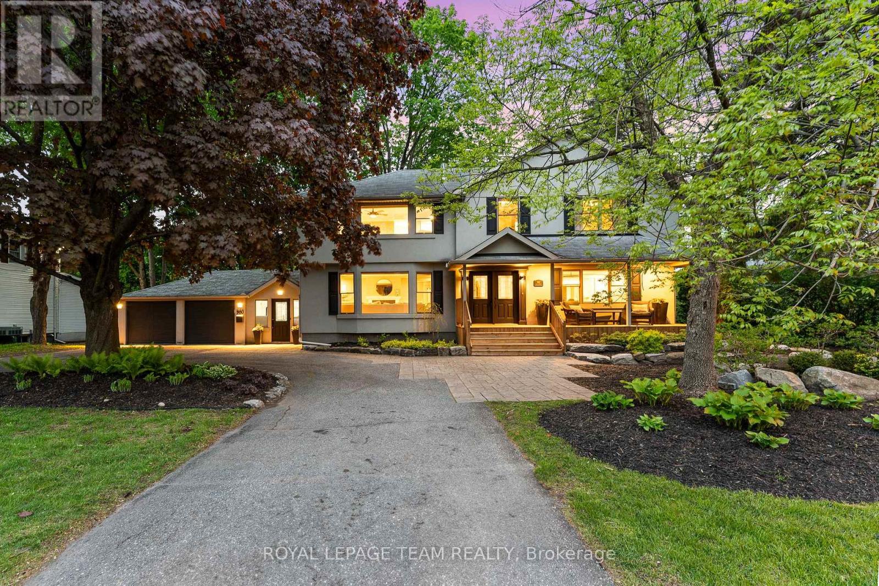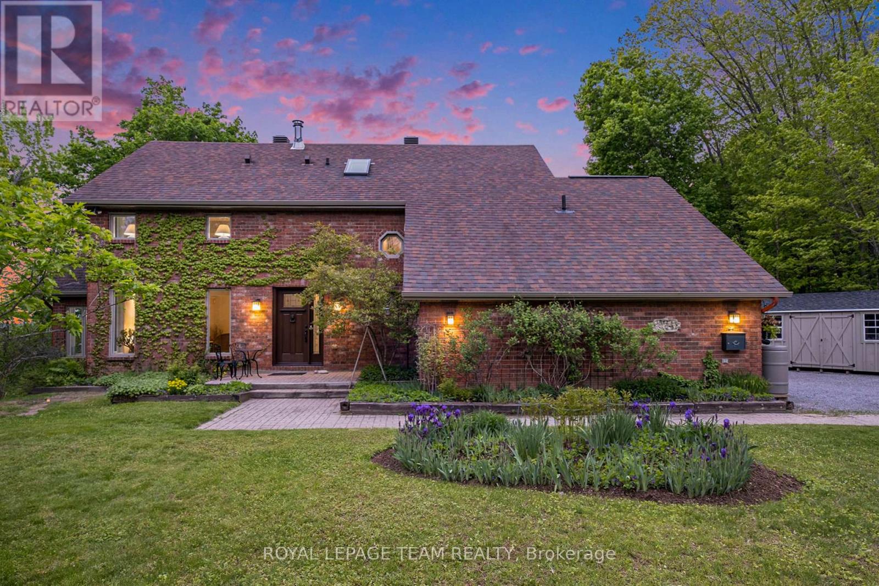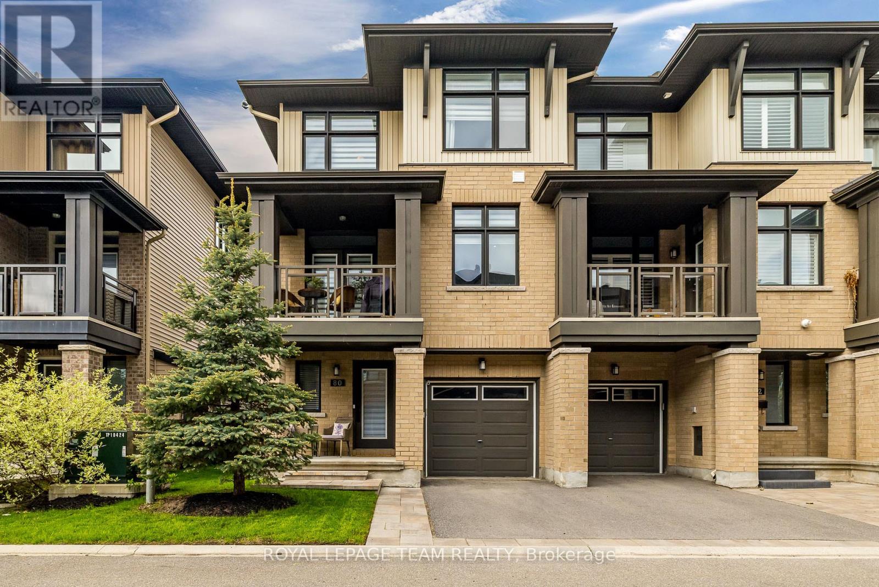Listings
Scroll down to check out my beautiful properties for sale, along with some of my recent sales.
3506 Charleville Road
Augusta, Ontario
Nestled in a quiet, family-friendly neighbourhood, 3506 Charleville Road offers the perfect blend of comfort, community, and convenience. The desirable Maynard subdivision is known for its peaceful streets, long-time residents, and a growing number of young families drawn to the area's welcoming atmosphere. Within walking distance, you'll find an elementary school with daycare services, a community rec centre exclusively for residents, baseball diamond, and a seasonal hockey rink all contributing to the incredible sense of community that sets Maynard apart. Inside, the home features a thoughtful and versatile layout that will appeal to a wide range of buyers. The main floor boasts a spacious open-concept living room with a large picture window, a functional eat-in kitchen, and a dining room with direct access to the private backyard. The primary bedroom and a full 4-piece bathroom are also conveniently located on the main level. Upstairs, you'll find a flexible space perfect for a second living area, office, or playroom along with two generously sized bedrooms and a 3-piece bathroom. The lower level is a blank canvas ready for your personal touch, and also houses the laundry area. Direct access from the house to the attached garage adds convenience, with the bonus of hot/cold water, heating, and air conditioning in the garage ideal for year-round use. The backyard is your own private oasis with no rear neighbours, a relaxing hot tub, on-ground pool, fire pit, and an Amish-built shed for extra storage.Whether you're a growing family, a couple looking for more space, or someone wanting to enjoy the perks of a tight-knit community this home has something for everyone. Don't miss your opportunity to be a part of this wonderful neighbourhood! (id:47824)
RE/MAX Hallmark Realty Group
312 Shoreway Drive. Drive
Ottawa, Ontario
Welcome to 312 Shoreway Drive, an impeccably crafted bungalow nestled in the exclusive Lakewood Trails enclave of Greely. Built by custom home builder Mackie Homes, this Briard model offers over 2,180 sq.ft. of refined living space, designed to exceed modern luxury standards while embracing timeless elegance. From the moment you enter, you're greeted by a flowing open-concept layout and designer-selected finishes that elevate every space. The gourmet kitchen is a showpiece outfitted with bespoke cabinetry adorned with crown moulding, quartz surfaces, a grand centre island with seating, and a walk-in pantry seamlessly connecting to a sunlit breakfast area and impressive great room. Soaring ceilings, a striking gas fireplace with full-height feature wall, and a wall of windows create an atmosphere of both warmth and grandeur. Step through oversized patio doors to your covered deck and expansive backyard the perfect backdrop for elegant outdoor entertaining.The primary suite offers a walk-in closet and a spa-inspired ensuite featuring a freestanding soaker tub, glass-enclosed shower, and his-and-hers vanities, all designed with a refined palette and high-end materials.Two additional bedrooms, each with walk-in closets, share a thoughtfully designed Jack-and-Jill bathroom, ideal for guests or family. The partially finished lower level recreation room offers additional space to relax, entertain, or create a private home theatre or fitness retreat. Lots of potential for an accessory unit or in-law suite with garage access to the basement and rough in for a bathroom. Reach out today to experience quiet luxury in one of Greelys most sought-after communities. (id:47824)
Engel & Volkers Ottawa
6099 James Bell Drive
Ottawa, Ontario
Discover the perfect blend of luxury, comfort, and breathtaking waterfront views in this stunning 5-bedroom, 5-bathroom home, just minutes from Manotick. Nestled on a quiet dead-end street and across from Rideauview Golf Club, this meticulously updated home offers high-end finishes and thoughtful design throughout. Enjoy miles of lock-free boating from your clean shoreline and new dock (Summer 2024). The fully landscaped, fenced backyard is an oasis featuring a gazebo with a hot tub, a deck with a retractable awning, and lush perennial gardens perfect for relaxing or entertaining. Elegant & Spacious Interior with 5 Generous Bedrooms Above Grade (including a main-floor bedroom with a full bath nearby, currently used as an office) 4 Full Spa-Like Bathrooms + 1 Powder Room, Grand Kitchen Spanning half the width of the home, offering stunning water views, Soaring Ceilings & Open Loft Area overlooking the living room, ideal for a study or lounge space. Primary Suite Retreat featuring a luxurious ensuite spa bath and a striking tile focal wall. Prime Location & Exceptional Features Located just minutes from Manoticks charming shops and restaurants, this home is designed for both convenience and tranquility. See attached list of upgrades and inclusions, there is truly nothing left to do but move in and enjoy! INCLUDED: Washer, Dryer, Gas Stove, Wall Oven, Refrigerator, Dishwasher, Microwave, Light Fixtures, Ceiling Fans, Window Coverings, Retractable Awning, Central Vacuum, Irrigation System, On-Demand Hot Water Tank, Generac Generator. Don't miss this rare opportunity. Schedule your private tour today! (id:47824)
Royal LePage Performance Realty
237 Speckled Alder Row
Ottawa, Ontario
Welcome to 237 Speckled Alder Row a stylish 2+1 bedroom, 3.5 bathroom middle-unit townhome situated in the thriving Half Moon Bay community of Barrhaven. The open-concept main level features a bright and spacious living area alongside a contemporary kitchen, perfect for entertaining or unwinding at the end of the day. Upstairs, you'll find the convenience of a laundry area and two generously sized bedrooms. The fully finished basement adds extra flexibility with a third bedroom and full bathroom ideal for guests, a home office, or a quiet retreat. All this in a family-friendly neighborhood just minutes from parks, schools, and everyday amenities. (id:47824)
Royal LePage Team Realty
H - 17 Melrose Avenue
Ottawa, Ontario
Discover this exceptional 3-bedroom, 2-level condo in the sought-after School House Lofts on the Park. Perfectly blending modern updates with timeless character, this home has been elevated to HGTV-worthy "9s" and is truly move-in ready. As you step inside, you're greeted by a stunning herringbone tile entry that sets the tone for the sophisticated design throughout. A stylish powder room and a spacious in-unit storage room with custom built-ins offer everyday convenience. Engineered wide plank oak flooring from Logs End flows through the main living areas, complemented by carefully curated Boho lighting that creates a warm and inviting ambiance. The timeless kitchen has been thoughtfully updated and is an absolute showstopper ideal for both cooking and entertaining. Downstairs, the versatile second bedroom doubles as a guest room and home office, complete with large west-facing windows and a full wall of closet storage. The primary bedroom at the rear of the unit also boasts generous closet space and another oversized window that fills the room with natural light. A third bedroom offers flexibility for a growing family, home office, or creative space.The beautifully updated family bath and in-unit laundry area complete the lower level. Step outside to your private backyard oasis perfect for relaxing or entertaining, with a convenient gas BBQ hookup. Unbeatable Location: Live steps from all that makes Hintonburg one of Ottawa's most vibrant communities. Your backyard is the beloved Hintonburg Park, and you're just 100 meters to local favourites like Bread by Us, The Marché, The Elmdale Tavern, The Third, and Bridgehead Coffee plus many more. Additional Features: Parking spot #18 included. Condo documents on order and available soon. Don't miss your chance to own this rare gem in one of Ottawa's most dynamic neighbourhoods. (id:47824)
Royal LePage Team Realty
503 Coldwater Crescent
Ottawa, Ontario
Welcome to 503 Coldwater Crescent! This 3-storey freehold townhome is situated in a tranquil setting that is close to tons of amenities. The second level offers a large living room bathed in natural light, a generous sized kitchen/eating area with tons of counterspace and a powder room. The third floor has 3 good sized bedrooms and a full bathroom. The main level has a great recreation area, with a patio door to the fully fenced backyard that has a walking path beyond the fence and no rear neighbours. You can also access the garage through the laundry/storage area. You are minutes from the 417, DND Carling Campus, Kanata High Tech sector, Canadian Tire Center, highly rated schools, restaurants and shopping. Come check out your new home! (id:47824)
RE/MAX Affiliates R.the Susan & Moe Team
960 Hare Avenue
Ottawa, Ontario
RARE GEM in prestigious Glabar Park!! This showstopping 5-bedroom, 4-bath residence sits on a magnificent 100 x 135 lot and boasts one of the most breathtaking backyard oases in the city. Imagine summer days spent around your heated, lighted saltwater pool w/waterfall and suntanning ledge. Surrounded by lush landscaping, interlock stonework, custom pool shed, composite deck & sunroom addition- all part of a $600K+ investment in indoor/outdoor luxury. Offering rare privacy, grand scale, and timeless design, this exceptional property combines elegant living with everyday comfort all just minutes to downtown & Hwy 417. Step into a welcoming foyer with a central staircase anchoring the layout. To one side, a large formal dining room ideal for entertaining; to the other, a spacious living room with a two-sided gas fireplace shared with the cozy family room. A generous mudroom with radiant-heated floors, built-in storage, and laundry adds practical function. The updated kitchen features granite counters, counter seating, a wine fridge, desk built-ins and patio doors that open to the backyard seamlessly connecting indoor and outdoor living. The sunroom addition w/vaulted ceilings, heated floors, and wall-to-wall windows offers year-round enjoyment & sweeping views of your stunning backyard retreat. Upstairs, the unique split staircase creates separation between the primary suite & the other wing. A luxurious primary suite complete w/a gas fireplace, walk-in closet, and spa-like 5pc ensuite and then 3 additional bedrooms and 5pc main bath complete this level. The finished lower level boasts brand-new high-end flooring, a large family room, den/gym, 3-piece bath, and a 5th bdrm ideal for guests or a home office. A circular driveway accommodates 8 vehicles, plus an attached insulated oversized double garage fits 2 SUV's. Open House: Sat. May 24th, 2- 4 PM. A rare and refined offering in Glabar Park where space, style, and setting come together! (id:47824)
Royal LePage Team Realty
1493 Carronbridge Circle
Ottawa, Ontario
Welcome to 1493 Carronbridge Circle! This beautifully maintained townhome features rich tiger wood flooring, an open-concept layout with a cozy gas fireplace, and a spacious kitchen with an island, walk-in pantry, and tons of cabinetry. The spacious backyard has a multi level deck and is great for entertaining, gardening, or just kicking back. Upstairs, you will find laundry, updated main bathroom, 3 large bedrooms including a primary with a walk-in closet and updated ensuite with shower/tub combo and dual sinks. The finished basement offers a legal egress window, rough-in for a full bathroom, making it ideal to convert to in-law suite, or just use as is for another family room/extra living space. Located in a family-friendly neighbourhood with nearby splash pad and outdoor rink, and great schools.Just a short drive to multiple golf courses, highway access, and walking distance to all main transportation routes , grocery stores, coffee shops, medical centres, gyms restaurants, and more. (id:47824)
Fidacity Realty
2259 Fitzroy Street
Ottawa, Ontario
Nestled just outside Ottawa's charming Fitzroy Harbour, this beautifully maintained brick veneer home offers a peaceful & scenic retreat with convenient access to village amenities & outdoor recreation. Built in 1988, the home features approximately 2,300 sq. ft. of bright, airy living space, including 3+1 bedrooms, 2 full bathrooms, a powder room, and a finished basement with a recreational room & ample storage. The professionally designed kitchen, renovated in 2017, boasts quartz countertops, custom cabinetry, a tile backsplash, a butlers pantry, and modern appliances such as an induction range, microwave, and fridge. Large windows and skylights flood the interiors with natural light, creating a warm and inviting atmosphere while offering stunning sunset and valley views. The spacious living room features floor-to-ceiling windows and a brick wood-burning fireplace, while a sunroom provides a tranquil space to relax & enjoy scenic vistas. Recent updates include a new roof (2011), updated windows (2021), a Generac generator (2017), & upgraded mechanical systems from 2015, ensuring comfort and peace of mind. The exterior received significant enhancements in 2021, including new soffit, fascia, eaves, gutters with guards, and a ridge vent. Surrounded by mature trees, landscaped gardens, built-in vegetable bins, and garden sheds, the 0.94-acre lot offers ample outdoor space for gardening, outdoor hobbies, or entertaining. The low-maintenance exterior & well-maintained interiors make this home move-in ready. Located close to outdoor recreation areas such as Fitzroy Provincial Park, the Carp River, & the Ottawa River, residents can enjoy kayaking, swimming, cross-country skiing, & snowmobiling. With its private setting, breathtaking views, and close proximity to village amenities like schools, a community centre, sports facilities, & shops, this home is perfect for families or empty-nesters seeking a peaceful, scenic, & convenient lifestyle. (id:47824)
Royal LePage Team Realty
4809a Calabogie Road
Greater Madawaska, Ontario
OPEN HOUSE SATURDAY MAY 24, FROM 11:00AM-1:00PM. Don't miss this incredible opportunity to own a spacious 4-bedroom, 3-bathroom home in Calabogie, perfectly suited for comfortable family living and year-round enjoyment. Situated on a generous lot backing onto mature trees, this property offers privacy, plenty of parking, a large two-car garage, with a versatile workshop space ideal for recreational vehicles, hobbies, or storage. Inside, the home features a bright and welcoming layout. The living room features a charming bay window, while the large eat-in kitchen offers patio doors that lead to a peaceful, treed backyard, perfect for relaxing or entertaining. The primary bedroom includes a convenient 2-piece ensuite. The finished basement provides additional living space with a bright recreation room, laundry/utility area, and a fourth bedroom, making it ideal for guests or a growing family. Located just minutes from the Calabogie ski hill, golf course, ATV and hiking trails, Calabogie lake, and the vibrant village with shops and restaurants, this home offers a unique blend of lifestyle and location. Whether you're looking to live, play, or relax, this property delivers the best of what Calabogie has to offer. 24 hour irrevocable on all offers. (id:47824)
Solid Rock Realty
80 Stockholm Private
Ottawa, Ontario
Welcome to 80 Stockholm Private a sun-drenched, beautifully designed 3-storey end unit that offers style, space, and functionality in one exceptional package. This modern home boasts a smart, versatile layout with quality finishes throughout. On the entry level, you'll find a flexible den with rich hardwood flooring; ideal for a home office or guest space alongside a sleek 2-piece bathroom with quartz counters, convenient garage access, and additional basement storage! Upstairs, the main living level impresses with soaring 9-foot ceilings and expansive windows that flood the space with natural light. The open-concept living and dining area features elegant hardwood floors, while the tiled kitchen is equipped with granite countertops, crisp white cabinetry, and a charming custom coffee nook. Step out onto your private balcony and unwind. A second 2-piece bathroom adds extra convenience for guests. The upper level offers a thoughtfully designed primary suite complete with a stunning custom walk-through closet and a stylish 3-piece ensuite. A second generous bedroom, a full 4-piece bath, and a convenient stacked laundry complete this level. Located just minutes from the airport, public transit, shopping, and beautiful parks, this home combines modern living with unbeatable convenience. (id:47824)
Royal LePage Team Realty
532 Wild Shore Crescent
Ottawa, Ontario
Welcome to 532 Wild Shore Crescent A Turnkey Gem in Riverside South. Step into comfort and style with this beautifully maintained 3-bedroom, 3.5-bathroom home located in this sought-after community. Thoughtfully updated and move-in ready, this home boasts a professionally finished basement, perfect for extra living space, a home office, or entertaining. For tech enthusiasts and remote professionals, the dedicated home office comes equipped with an upgraded network router, perfect for serious IT users and gamers seeking high-speed, reliable connectivity. Major upgrades offer lasting value and peace of mind, including a new roof (2022), updated windows (Feb 2025), a high-efficiency furnace (2018) and A/C (2014). Love outdoor grilling? A gas connection is available for effortless summer BBQs, making backyard gatherings a breeze! Whether you're relaxing in the spacious living areas or enjoying quiet time in your private backyard, this home delivers the perfect blend of function and charm. Nestled in a vibrant, family-friendly neighborhood, you'll love the convenience of being just minutes from Barrhaven, Hunt Club, and the new LRT station making daily commuting and weekend outings a breeze. Join us for an Open House this Saturday from 2-4 PM. (id:47824)
Keller Williams Integrity Realty


