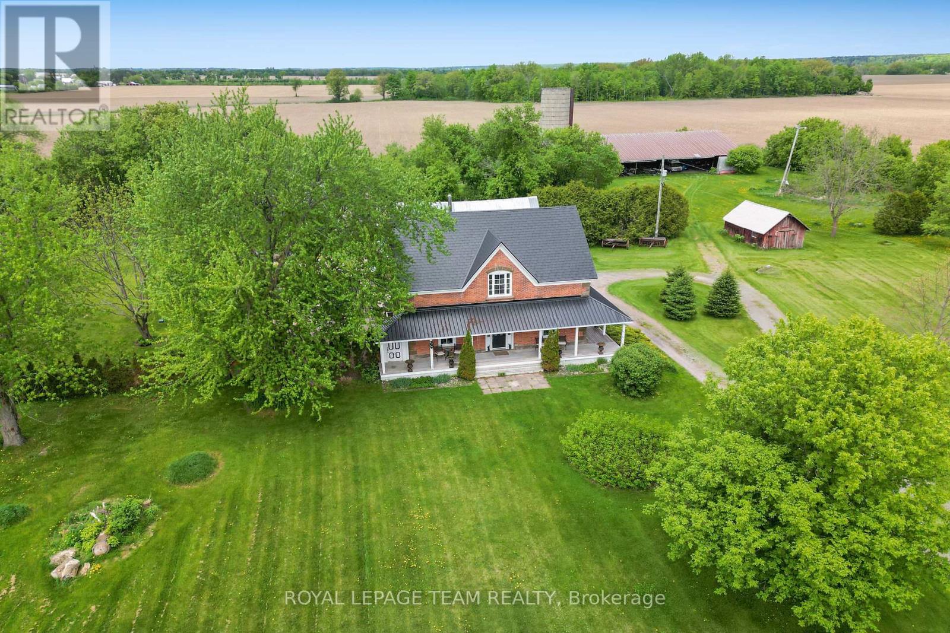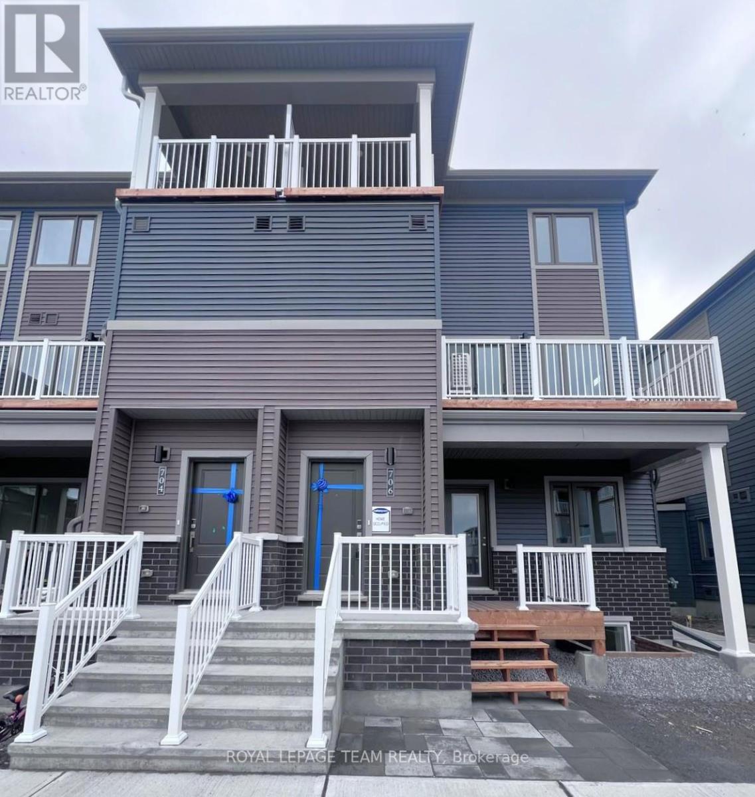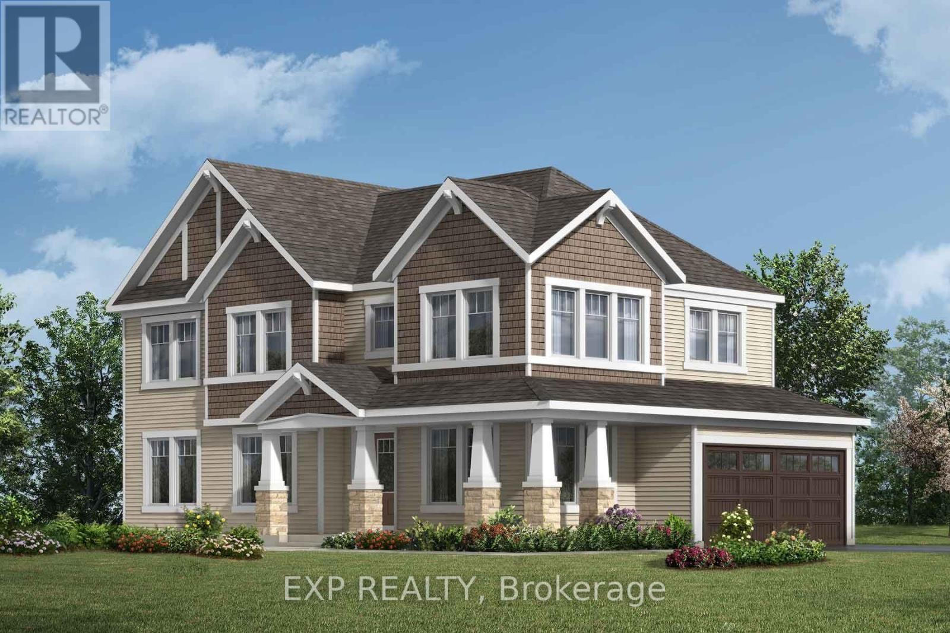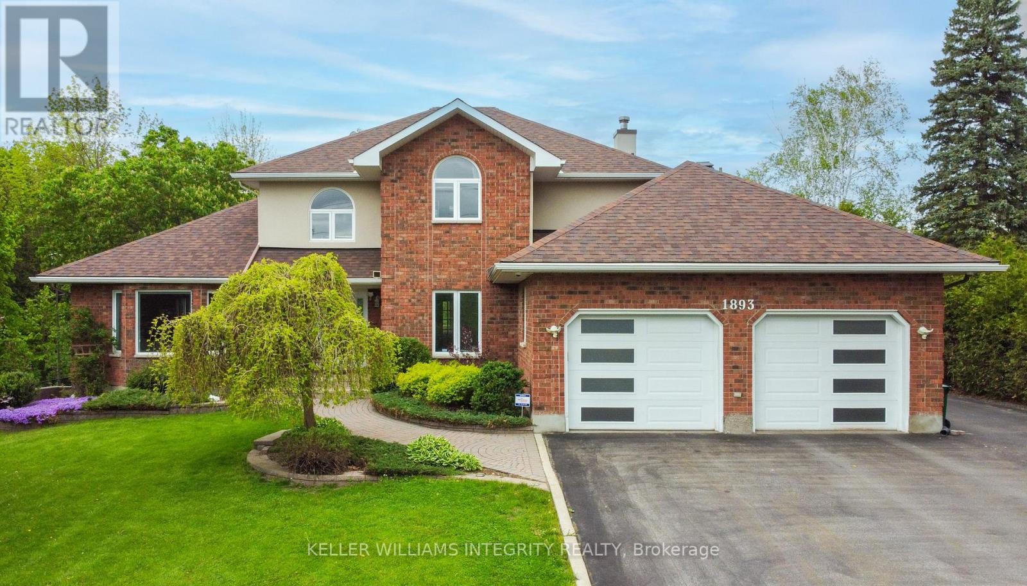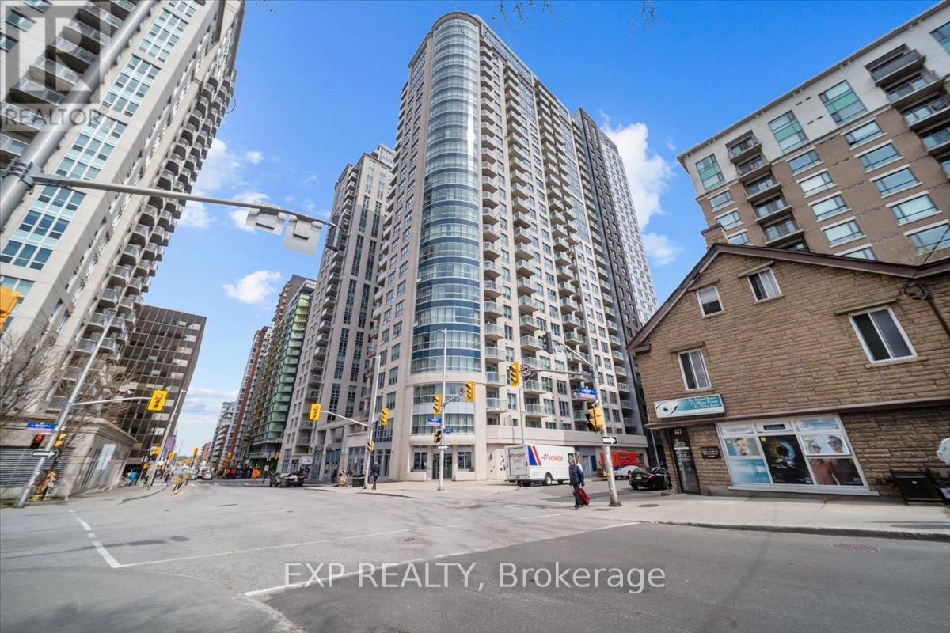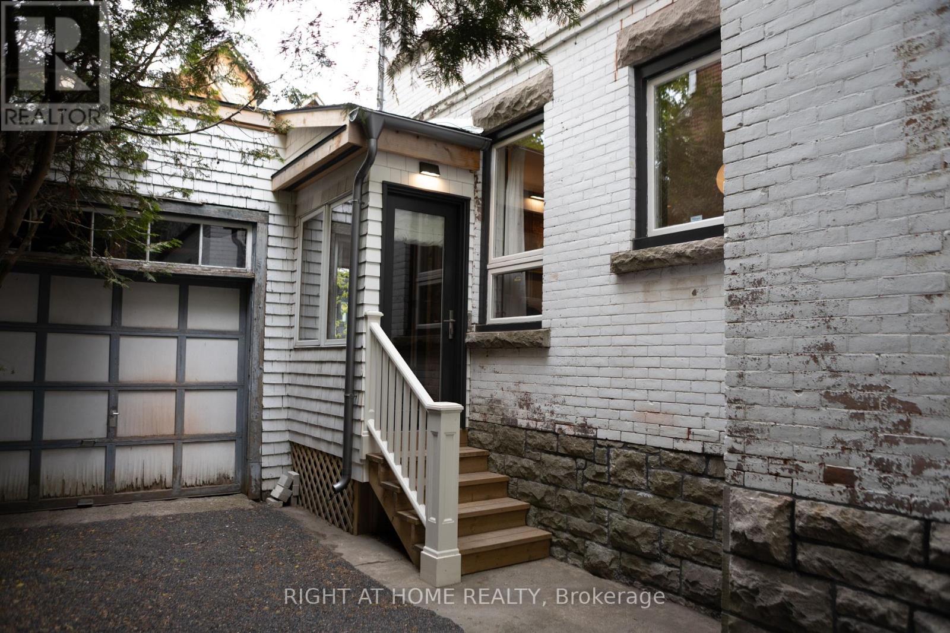Listings
Scroll down to check out my beautiful properties for sale, along with some of my recent sales.
1399 Hayes Street
Ottawa, Ontario
Welcome to this stunning 4-bedroom detached home that perfectly blends elegance, comfort, and functionality. From the moment you step inside, you are greeted by a gleaming ceramic entryway and a grand circular staircase that sets the tone for the quality throughout. A spacious double-door coat closet adds convenience and style.The main floor features rich hardwood floors and a desirable open-concept layout, seamlessly connecting the renovated kitchen (2018), bright eating area, and inviting family room perfect for both everyday living and entertaining. A dedicated main-floor office offers the ideal space for working from home.Upstairs, the primary bedroom boasts an ensuite with an oversized shower, offering a luxurious retreat. The fully finished basement includes a spacious recreation area with a pool table and an additional room that is perfect for a gym, theater room, or whatever suits your lifestyle Step outside to your private backyard oasis featuring an inground pool, complete with a lovely surrounding patio ideal for summer fun and relaxation. Enjoy outdoor cooking with natural gas bbq hook up for convenience.This exceptional home offers everything your family needs both inside and out. Dont miss the opportunity to make it yours! (id:47824)
Paul Rushforth Real Estate Inc.
400 Citadel Crescent
Ottawa, Ontario
Welcome Home! This well maintained end unit townhouse is located in the highly sought-after Chapman Mills in Barrhaven. The open-concept main level features a large living and dining room, upgraded kitchen with gas stove, quartz countertop, island and a large breakfast area. The second level has three generous bedrooms and 2 full baths. The primary bedroom boasts a 4-piece Ensuite and a large walk-in closet. The basement has a gas fireplace, a large family room, and abundant storage space. The fenced maintenance free backyard with decks and hedges give you a quiet environment in a well established neighbourhood. Close to bus stops, parks, walking trail by the Rideau Canal through the spectacular Vimmy Bridge that connects to Riverside South and the forthcoming LRT. Close to many groceries stores and schools of variety school boards. Don't miss the warm cozy winter movie time in the basement. Available now -- Don't miss this opportunity! (id:47824)
Sutton Group - Ottawa Realty
339 Lamarche Avenue
Ottawa, Ontario
Welcome to this beautifully designed detached 2-storey home offering the perfect blend of comfort, style, and functionality. Boasting 3 spacious bedrooms and 4 bathrooms, this home is ideal for families seeking space and convenience. Step into the large, inviting entrance that provides immediate access to a stylish powder room perfect for guests. Just a few steps up, you'll find a bright and airy open-concept living room, dining area, and kitchen. Bathed in natural light, this space features plenty of cabinetry, stainless steel appliances, a central island with a breakfast bar, and seamless flow for everyday living and entertaining. Another short set of stairs leads to a cozy and private family room, complete with walkout access to a second-floor balcony, the ideal spot to enjoy your morning coffee or unwind in the evening. Upstairs, you'll discover three generously sized bedrooms, including a primary suite with a 3-piece ensuite. A full bathroom and a convenient laundry room complete this level, offering practicality and comfort.The finished lower level provides additional living space with a spacious recreation room and a full bathroom perfect for a home office, playroom, or guest suite. Located close to shopping, restaurants, schools, parks, and more, this home combines a prime location with thoughtful design. Don't miss the opportunity to make it yours! (id:47824)
Equity One Real Estate Inc.
2425 Ogilvie Road
Ottawa, Ontario
Modern Style in Beacon Hill North Now at a Great New Price! Step into contemporary comfort in one of Ottawa's most desirable neighbourhoods. This stylish, sun-filled home stands out with its modern design and extensive updates offering a fresh alternative to the more traditional homes in the area. Thoughtfully updated, this well-designed Minto-built split-level residence features three spacious bedrooms and an attached garage, set on a generous lot. The sophisticated living room, with its large picture window and inviting wood fireplace, creates a warm and welcoming ambiance. A well-proportioned dining room is ideal for entertaining, while the beautifully appointed kitchen boasts stainless steel appliances, a gas stove, generous counter space, and a built-in breakfast bar. The former family room, now used as a dining area, showcases picturesque garden views, with patio doors extending seamlessly to the outdoor living space. Upstairs, the primary suite offers a private retreat with an ensuite bath, complemented by two additional well-sized bedrooms. Gleaming hardwood floors enhance both the main and upper levels. The lower level is designed for comfort and versatility, featuring a beautifully renovated recreation and entertainment space, a spacious gym area, and a laundry room ideal for both relaxation and practicality. Walk to schools including Colonel By H.S. with renowned IB program, Parks, Ottawa River, Parkway & LRT. 24 hours irrevocable. UPDATES: Main Floor: New entrance flooring. New baseboards for a polished look .Upgraded lighting pot lights & stylish fixtures. White kitchen cabinets for a fresh, modern feel. New patio doors & interior doors. Home repainted for a bright and inviting atmosphere. Fully renovated lower level with a new recreational room. New flooring throughout Rubber flooring added in the gym for durability . Updated laundry room with a brand-new washer & dryer (id:47824)
RE/MAX Hallmark Realty Group
1242 Donald B. Munro Drive
Ottawa, Ontario
Beautiful farmhouse & property with just over 3,000 sqft of living space, located on approx. 6.73 treed acres, with outbuildings including a 2 car garage with loft space, hangar & a garden shed. Mins. to Carp & Kanata. Originally known as the Victorian Terrace, now updated with modern conveniences but also keeping the homes' original charm with wide board pine hardwood flooring, wide baseboards & crown moulding. Renovated kitchen, additional chic bathroom, updated windows, geothermal heating & cooling plus a wood stove, & many trees added to the property. Pretty tree lined drive into the property. Mostly brick exterior with wrap around porch to enjoy & low maintenance metal roof. Spacious combined living & dining room with original wide board flooring & built-in book shelves. Tall windows have views of the property & court yard. Adjoining dining room has a chandelier & door to patio. Kitchen has tall ceilings, array of white cabinets, central island with double sink, granite breakfast bar & tile backspalsh. S/S appliances are included. Large patio door provides natural light into the kitchen & leads you to the patio with gazebo. Wood stove adds ambience & warmth. Walk-in pantry is a chef's delight. Large family room has recessed lighting & 3 tall windows providing views of the driveway. Hardwood staircase with curved railing takes you to the 2nd floor with 4 bedrooms, 3 full baths & an office or exercise area. Spacious upper hall has hardwood flooring & chandeliers, perfect space for a desk with views. Primary bedroom has a tiffany-style chandelier, tall window & double closet. 2nd bedroom is a good size & has a double closet. 3rd bedroom has a light grey paint palette. Stunning spa-like main bath & has a double tiled shower, claw foot tub, 2 sinks in custom vanity & tile flooring. A 2nd updated full bath is near by. Door to private exercise/office area, 4th bedroom & 3rd full bath. 2nd staircase also enters into excercise area. Come & see this wonderful property! (id:47824)
Royal LePage Team Realty
706 Parnian Private
Ottawa, Ontario
This BRAND NEW - UPPER END UNIT has a lot to offer! This bright and sunny end unit boasts the most desirable floorplan, and ensures you'll enjoy abundant sunshine throughout the day. The additional side windows flood the space with more natural light than most other models. This home offers the highly sought-after 3-bedroom layout. The upgraded kitchen, featuring quartz countertops, upgraded backsplash, and stainless steel appliances, overlooks the main living area. Beautiful upgraded laminate flooring extends throughout the home, including the bedrooms (most units have carpets). Enjoy your two private balconies - one off the main living area and another from the primary bedroom - where you can relax and enjoy the sunsets. Located in the quiet, family-oriented community of Barrhaven, this prime location offers easy access to parks/playgrounds, walking paths, and is steps away from top-rated schools, public transit, shopping, and the Minto Rec Complex. Appliances have been ordered and will be installed prior to occupancy, including upstairs washer and dryer. This home won't last long - inquire today to book your showing! (id:47824)
Royal LePage Team Realty
13 Alfa Street
Ottawa, Ontario
Welcome to Your Private Oasis! Look no further this beautifully updated single-family home sits on an expansive corner lot and offers the perfect blend of comfort, style, and privacy. Nestled among mature trees, the luxurious in-ground heated saltwater pool creates a serene retreat right in your backyard. Step inside to find gleaming hardwood and ceramic floors throughout the main level. Elegant French doors open to a spacious open-concept living and dining area, complete with crown molding and large picture windows that fill the space with natural light perfect for entertaining guests. The eat-in kitchen is a chefs dream, featuring granite countertops, upgraded light fixtures, and modern appliances all included! Enjoy your morning coffee with peaceful views of your private, landscaped backyard. The main floor family room offers a warm, inviting space with a wood-burning fireplace and patio doors that lead directly to your backyard paradise. Upstairs, the primary suite boasts his and her closets and a stunning 2020 renovation. Two additional well-sized bedrooms feature hardwood flooring, and the main bathroom was stylishly updated in 2022.The fully finished basement adds even more living space with a 4th bedroom, a spacious recreation room, a kitchenette, cold storage, and ample storage throughout. Additional highlights: Roof and kitchen fully renovated in 2022 Tasteful, modern updates throughout. Move-in ready just unpack and enjoy! This home offers peace, privacy, and practicality all within a desirable, family-friendly neighborhood. Don't miss your chance to own this exceptional property! (id:47824)
Avenue North Realty Inc.
100 Dagmar Avenue
Ottawa, Ontario
Discover this delightful duplex tucked away on a quiet street in the sought-after neighborhood of North Vanier, where comfort meets investment potential. Each unit features two spacious bedrooms, perfect for families or young professionals seeking a cozy living environment. The main unit offers a warm and inviting atmosphere, complete with traditional finishes that create a sense of home. Above, the well-maintained two-bedroom apartment provides an excellent income opportunity, with its own private entrance ensuring tenant privacy. This setup allows you to live comfortably in one unit while generating rental income from the other, making it an ideal investment property. The charm of this duplex extends to the beautiful backyard, a true outdoor oasis. With ample space for summer gatherings, gardening, or simply enjoying a peaceful evening under the stars, this backyard is perfect for creating lasting memories. Conveniently located near all amenities, schools, and just a five-minute drive to the highway, you're only ten minutes away from downtown. This exceptional property not only offers a comfortable living space but also the opportunity to thrive in a vibrant community. Don't miss your chance to make it yours! (id:47824)
Exp Realty
2041 Checkerspot Avenue
Ottawa, Ontario
Welcome to Mattamy's Woodland Corner II model! This 4 Bed/4 Bath is situated on a PREMIUM LOT FACING THE PARK and offers 2210 sqft of beautifully designed living space and Design Studio Credit to personalize structural and/or interior upgrades! This Energy Star certified home blends style, smart living, and function perfect for todays modern family. Inside features a bright, open-concept layout featuring a spacious living/dining area and a versatile den ideal for a home office or playroom. The stylish mudroom includes ceramic tile flooring, a 2-piece bath, and convenient inside access to the garage. The heart of the home the kitchen boasts a large island with breakfast bar, a separate eating area, and patio doors leading to the backyard, perfect for entertaining. The expansive living room is filled with natural light through oversized windows, creating a warm and inviting space for everyday living. Upstairs, you'll find The primary bedroom features a walk-in closet, an additional linen closet, and a spacious bath OASIS with glass walk-in shower and soaker tub. Secondary bedrooms are a generous size and share a full bathroom. Upper-level laundry room complete this well-thought-out floor plan. The lower level provides a spacious rec room, full bath and plenty of storage. 200 amp service. This home is ready for your personal touch! (id:47824)
Exp Realty
1893 Rideau Road
Ottawa, Ontario
Welcome to this beautifully appointed home offering the perfect blend of comfort, style, and functionality all in a prime location close to Manotick and Riverside South. Step into timeless elegance with this beautifully crafted home offering thoughtful design and upscale features throughout. The main floor boasts a convenient laundry room, perfect for everyday ease, along with a dedicated home office ideal for remote work or study. Entertain in style in the formal dining room, perfect for hosting family gatherings or intimate dinner parties. The home also features two separate sitting rooms, offering plenty of space for both relaxed living and formal entertaining. Kitchen features sleek granite countertops, ample cabinetry, and quality finishes throughout and is anchored perfectly to a sitting and sunroom with wood fireplace! Stunning primary suite, complete with a spacious dual sided walk-in closet and a luxurious ensuite featuring a stand-alone soaker tub, perfect for unwinding at the end of the day. Downstairs, the fully finished walk-out provides additional living space ideal for a home theatre, playroom, or guest suite. Elegant layout and well-appointed spaces, this home is perfect for those who appreciate comfort, functionality, and classic charm! Outside you'll find a fully fenced yard, offering privacy and space for children or pets. Double wide driveway providing plenty of parking, and the spacious HEATED double garage ensures comfort and convenience, even in winter! (id:47824)
Keller Williams Integrity Realty
2009 - 195 Besserer Street
Ottawa, Ontario
Welcome to urban living at its finest in this bright and modern 2 bedroom, 1 bathroom condo located in the vibrant heart of the City. Steps to the Byward Market, Parliament and Rideau Canal! Designed for comfort and style, this airy unit is filled with natural light thanks to an abundance of large windows throughout. Step into a spacious open-concept living area featuring hardwood flooring and walk out to a private balcony where you can enjoy stunning views of the city skyline perfect for morning coffee or evening unwinding. The sleek galley-style kitchen is a chefs dream, boasting stainless steel appliances, modern cabinetry extended to the ceiling, stone countertops, and a gorgeous tile backsplash that adds the perfect finishing touch. Both bedrooms are generously sized and share a beautifully appointed full bathroom. For added convenience, enjoy the practicality of in-suite laundry. Residents of this well-managed building enjoy resort-style amenities including a 24/7 concierge, fitness center, indoor pool, sauna, private movie theater, expansive sundeck, party room, reception lounge, and a barbecue area ideal for entertaining. Whether you're a young professional, downsizer, or savvy investor, this unit offers the perfect blend of lifestyle and location with everything you need right at your doorstep. (id:47824)
Exp Realty
Unit B - 479 Wilbrod Street
Ottawa, Ontario
Nestled among embassies and historic homes, this inviting two-storey apartment offers the perfect blend of classic charm and modern comfort. Featuring two bedrooms plus a den, the unit has been thoughtfully renovated while preserving its turn-of-the-century character. Enjoy restored hardwood floors, refurbished trim and baseboards, and original doors with vintage hardware. The beautifully updated foyer and laundry area set the tone for the homes stylish, functional design. The bathroom showcases custom tile work and in-floor heating, while the kitchen is equipped with integrated appliances, natural stone countertops, and a coordinating backsplash. Designer light fixtures add a refined, contemporary touch throughout. Residents can also enjoy direct access to a shared backyard deck space. Heat, water, and gas are included; tenant pays hydro. A parking spot is available for $100/month. (id:47824)
Right At Home Realty





