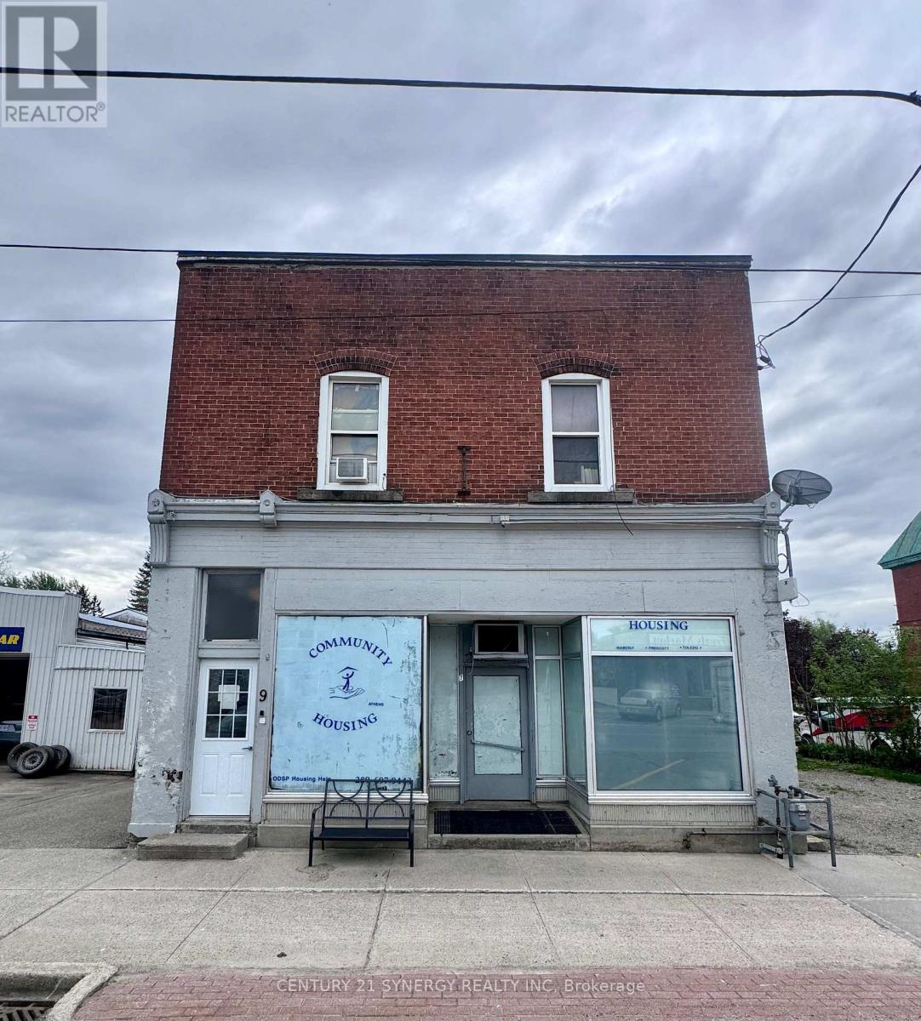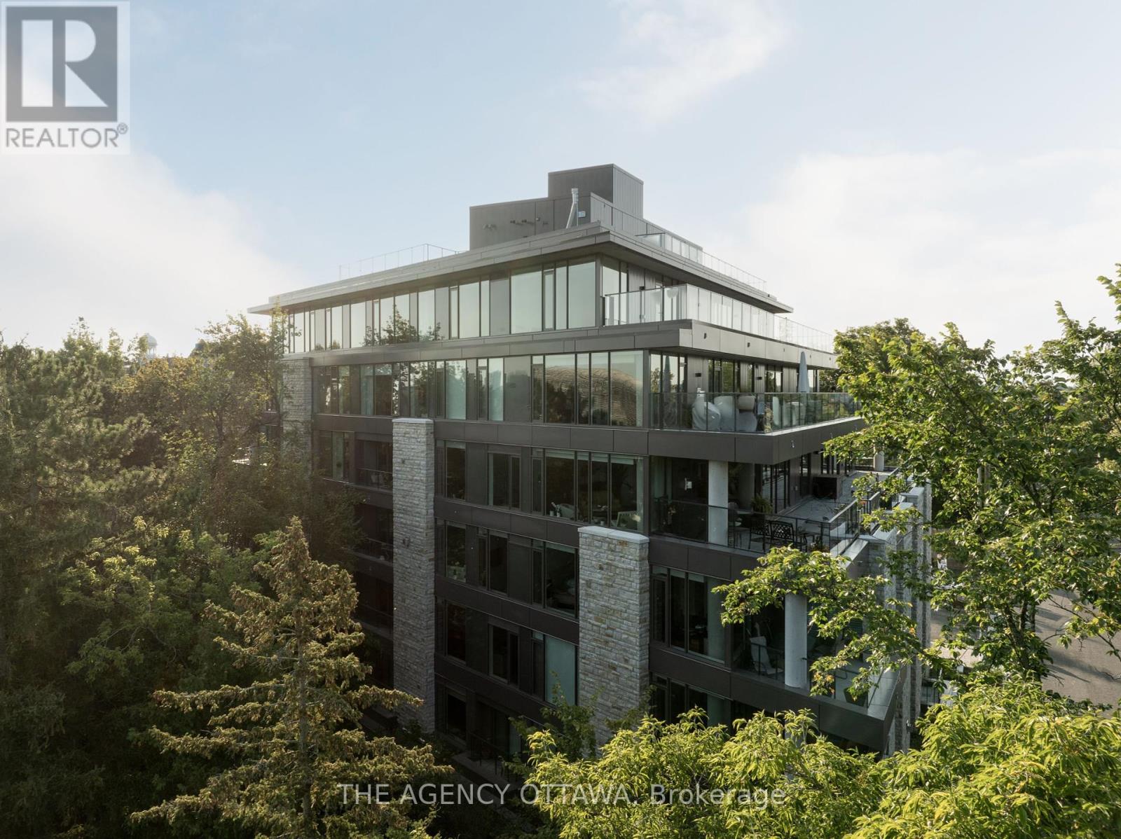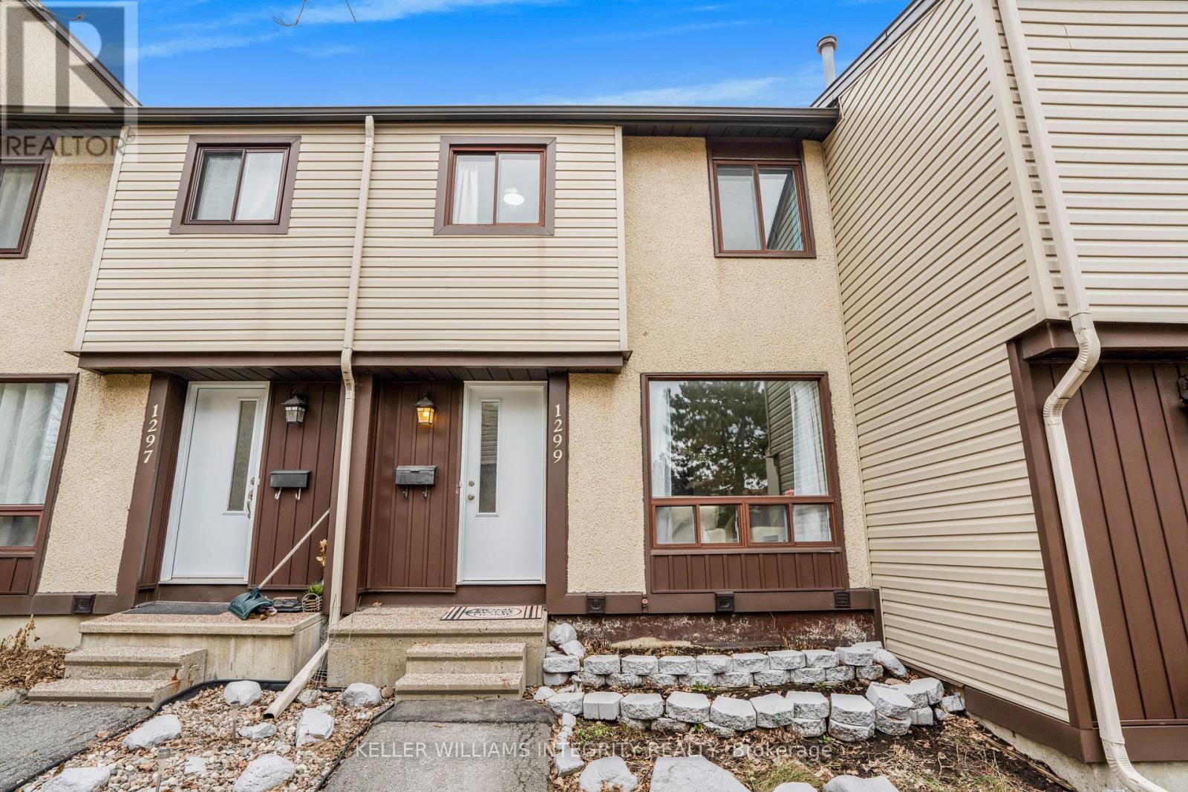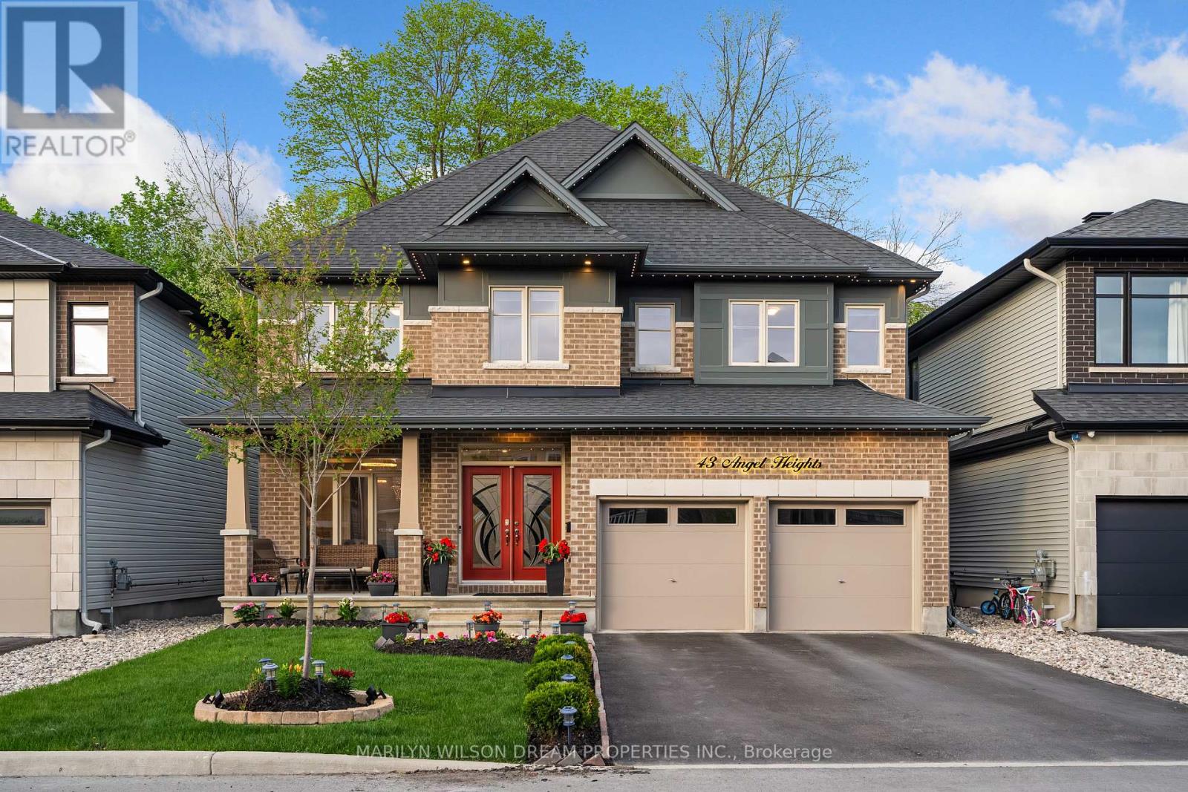Listings
Scroll down to check out my beautiful properties for sale, along with some of my recent sales.
1266 Walkley Road
Ottawa, Ontario
ATTENTION BUILDERS, INVESTORS & BUSINESS OWNERS: COMMERCIAL ZONING GRANTED BY CITY, ZONINGAM10[2189], INCOME PROPERTY FEATURING 2 IN-LAW SUITES WITH SEPARATE ENTERANCE. Welcome to this charming residential bungalow offering not just a home, but an investment opportunity! Nestled in a serene neighborhood, this property boasts not one, but two in-law suites, providing versatile living arrangements and income potential with many parking spaces. The main residence features 3 bedrooms and 1.5 bathrooms, thoughtfully designed with open concept kitchen & spacious living areas. Whether it's family gatherings or quiet evenings, this space offers comfort and functionality for everyday living. Additionally, the two in-law suites offer independent living spaces, each equipped with their own kitchen, bathroom, and living areas. With its combination of residential comfort and income-generating potential, this property presents a unique opportunity for homeowners and investors alike (id:47824)
Driven Realty Inc.
9 Main Street E
Athens, Ontario
Charming Mixed-Use Opportunity in the Heart of Historic Athens. Welcome to an exceptional real estate opportunity in the picturesque village of Athens, where history meets potential. This versatile two-story building, located right in the heart of downtown, offers a unique blend of commercial and residential zoning, making it perfect for entrepreneurs, investors, or those dreaming of owning a small business in a vibrant, tight-knit community. The main floor boasts ample square footage with zoning approved for commercial use, ideal for a retail storefront, café, professional office, or boutique service business. With excellent street visibility, large front windows, and a welcoming façade, your business will be perfectly positioned to attract both local and tourist foot traffic. Upstairs, the property will offer two spacious two-bedroom apartments, providing either strong rental income potential or convenient living quarters for an owner-operator. The upper level is configured as a rooming house, but will be converted back to its original layout, giving you flexibility depending on your needs. Key Features: Prime central location in the historic village of Athens - Commercially zoned main floor with large windows and street access - Zoned for two upper-level two-bedroom apartments - Steps from shops, cafés, schools, and local amenities. This is a rare opportunity to restore and reimagine a building with character, history, and endless potential. Whether you're looking to launch your dream business, expand your portfolio, or become a part of a welcoming community, this property can be ready to deliver. (id:47824)
Century 21 Synergy Realty Inc
30 Sovereign Avenue
Ottawa, Ontario
This renovated 3-bed/2-bath home in the heart of Craig Henry offers an ideal opportunity for first-time buyers or young families looking to settle in a welcoming, community-oriented neighbourhood. Connected only by the garage, this property gives the privacy of a detached home with the affordability of a semi. Inside you'll find a freshly renovated kitchen with modern finishes that has been expanded to add not only space, but functionality. Off the kitchen is a spacious living/dining room with hardwood flooring, a wood burning fireplace, and patio doors leading to the backyard. Upstairs, you'll find a spacious primary bedroom with wall to wall closets, while updated laminate flooring flows throughout, and into two other bright bedrooms. The finished basement adds valuable living space - ideal for a family room, while the unfinished area offers laundry and more storage. The backyard is private, and boasts a newly built deck, surrounded by greenery and gardens. Enjoy being just steps from public transit, parks, and scenic greenspaces. This move-in-ready home blends comfort, convenience, and community - all at an incredible value. (id:47824)
Engel & Volkers Ottawa
201 - 11 Galt Street
Ottawa, Ontario
Stone Abbey Residences is a truly exclusive boutique condominium with only 19 suites, located on a quiet residential street in Old Ottawa South. This is a 2 bedroom 2 bathroom corner suite measuring at 1016 sq ft, with incredible finishes throughout. This unit showcases a sleek, contemporary kitchen outfitted with stainless steel appliances, a built-in cooktop and microwave, quartz countertops, and a spacious island that offers both extra prep space and casual seating. The bright, open-concept layout is ideal for entertaining, featuring wide-plank hardwood floors and expansive windows that fill the space with natural light. Embrace seamless indoor-outdoor living with direct access to your private balcony, where striking stone architecture adds timeless charm. Balanced approach to condo living moments away from the countless shops and restaurants of Old Ottawa South, Lansdowne and the Glebe, yet surrounded by nature with bike and walking paths nearby. Building amenities include visitor parking, Rooftop Terrace with BBQs and incredible views of the Rideau Canal. Underground parking spot and storage locker included. (id:47824)
The Agency Ottawa
I - 241 Crestway Crescent Drive
Ottawa, Ontario
Discover this beautifully updated upper-level 2-bedroom condo, complete with TWO (2) owned parking spaces, a rare and valuable find! Boasting plenty of upgrades, this home features freshly professionally painted interiors, stylish new laminate flooring, cozy berber carpet (on the stairs), a spacious design, and sleek and stylish window treatments throughout. Step into a bright, airy space enhanced by vaulted ceilings, large windows, and sliding patio doors that flood the home with natural light from sunrise to sunset. The open-concept living and dining area offers the perfect setting for hosting friends or relaxing with family. The modern kitchen is both functional and inviting, equipped with stainless steel appliances, ample cabinetry for storage, and a convenient breakfast bar, ideal for casual meals or morning coffee. Both bedrooms are generously sized, offering plenty of closet space and comfort, complemented by a full, well-appointed bathroom (including a large tub and shower) .Enjoy the outdoors from your covered private balcony, perfect for BBQing or unwinding with a book. Additional highlights include in-suite laundry, a large pantry, and extra storage space for all your essentials. Immaculately maintained and move-in ready, this condo is ideally situated close to public transit, shopping, parks, schools, and other essential amenities. Experience the ease and lifestyle of condo living at its finest. (id:47824)
RE/MAX Affiliates Boardwalk
409 Balmoral Drive
Beckwith, Ontario
This stunning custom-built home combines luxury, functionality, and comfort designed with both everyday living and entertaining in mind. The gourmet kitchen is the heart of the home, perfectly laid out for family meals or hosting guests. Whether you're serving up a quick breakfast at the granite island or enjoying drinks with friends on a Friday night, this space effortlessly adapts to your lifestyle. With built-in speakers, a bar fridge, and direct access to your multi-tiered deck, the flow to outdoor living is seamless ideal for BBQs overlooking the pool.Upstairs, the primary suite is a true retreat, offering dual walk-in closets and a spa-inspired ensuite, your own private sanctuary. The second-floor media/family room is fully equipped for movie nights or game days, complete with tiered seating, custom built-ins, and plug-and-play wiring for a fully immersive experience. Set on a beautifully treed lot, this home offers exceptional privacy, a manicured yard, stamped concrete, interlock walkways, and a spacious 3-car garage with plenty of room for vehicles and recreational gear. Located just minutes from Carleton Place, you'll enjoy the charm and convenience of a thriving community with shops, restaurants, and endless recreational opportunities right at your fingertips.This is more than a home, its a lifestyle. And while words can paint a picture, it truly must be seen to be fully appreciated. (id:47824)
Right At Home Realty
131 - 1299 Bethamy Lane
Ottawa, Ontario
Welcome to this bright and spacious 3-bedroom, 2-bathroom home, offering an ideal blend of comfort and convenience. Flooded with natural light, this home features a private, fully fenced backyardperfect for relaxing or entertaining. Enjoy the ease of one dedicated parking space along with plenty of visitor parking for guests. Located in a prime area close to all amenities, public transit, parks, schools, and quick access to the highway, this home is perfect for families, first-time buyers, or investors alike. (id:47824)
Keller Williams Integrity Realty
13 Pepperrall Crescent
Ottawa, Ontario
Meticulously maintained 3-bedroom, 2.5-bathroom home in desirable Heritage Park! This charming property boasts beautiful hardwood floors throughout the main level, enhancing its warm and inviting feel. The bright living room, with a large bay window, creates an ideal space for reading, relaxing, or enjoying a sunny day indoors. Just off the living room, the formal dining room features elegant decorative chair rail and crown molding, making it the perfect setting for entertaining family and friends. The large kitchen is a chef's dream, complete with extended cabinetry, stunning granite countertops, and stainless steel appliances. A center island adds extra storage and prep space, while a picture window looks out over the fully fenced backyard. A cozy breakfast area off the kitchen provides a casual spot to enjoy meals or a cup of coffee. The family room boasts a warm and inviting fireplace, perfect for unwinding with loved ones. The laundry/mudroom off the garage adds convenience and functionality to the home. Upstairs, the oversized primary bedroom is a true retreat, with double closets and a spa-like 5-piece ensuite featuring a soaker tub, standing glass shower, and double vanity. Two additional well-sized bedrooms and a 4-piece main bath complete the upper floor. The finished basement is an entertainers dream, with a huge rec room with additional space perfect for office or guest room. Plenty of storage throughout makes it easy to stay organized. Step outside to a fully private backyard, enclosed by 8-foot cedar hedges for complete privacy ideal for relaxation or outdoor gatherings. The interlock patio is perfect for BBQs and enjoying the outdoors. Located in a prime location, this home is just minutes from transit, schools, shopping, golf courses, and the beautiful Houlahan and Clarke parks. Don't miss the opportunity to make this exceptional home yours! (id:47824)
Exp Realty
54 Whooping Crane Ridge
Ottawa, Ontario
Built with quality but perfected by the homeowners. Welcome to this over-sized RICHCRAFT Hobart with stunning curb appeal located on a quiet non-through street. Over 3000+ sq ft of living space, perfect for all family sizes. Long foyer with accent wall warmly greets guests upon entrance. Rounding the corner, one is treated to the grand reveal; soaring ceilings in the great room complete with modern gas fireplace and the southern exposure coats the space in natural light. Upgraded maple hardwood floors flow seamlessly through the main level into the kitchen, library, and living space. Main floor den/library with upgraded sliding doors, perfect for home office or childrens' playroom. The Chefs kitchen is the heartbeat of this home. Upgrades extended cabinetry with premium painted MDF cabinets, sink, faucets, hardware, stainless steel appliances, quartz countertops and butlers' pantry WITH sink and quartz counters. Second floor equally impresses with a large bright loft overlooking the main living space. Primary bedroom RETREAT enjoys his/her walk-in closets and tonnes of natural light from the large wrap windows and elevated ceilings. 5pc ensuite ensures impression with dual sinks, tub, stand-up shower and separate washroom. All-NEW lighting throughout with extensive potlight upgrades create a bright space both day and night. Two large secondary bedrooms along with a large upper-level laundry room are perfect for families. A full bath with separating door allows for multiple kids or guests to get ready simultaneously. LARGE fully finished basement comes complete with 4th FULL bathroom. Perfect space for adding a fourth bedroom or, equally valuable as an open family room. Southern exposure backyard is waiting for its next loving owner to add their finishing touches. A mere steps to Whooping Crane and Atrium parks, short walk to incoming new St. Gianna Elementary and RS High. RS with LRT, amenities, Manotick Village and river trails all within short distance! (id:47824)
RE/MAX Hallmark Realty Group
1449 Charlebois Avenue
Ottawa, Ontario
This well maintained bungalow offers 3 bedrooms and 1.5 bathrooms. Enjoy a thoughtfully laid-out space featuring a fireplace and large bay windows in the living, a private portion of the large backyard perfect for outside relaxation and summer activities, a covered carport, and parking for 3 vehicles. PETS ALLOWED. ALL UTILITIES INCLUDED! Main floor only available for rent. Situated in a prime location near the highway, Place d'Orléans mall, stores, parks, schools, recreation, and more. (id:47824)
Royal LePage Performance Realty
380 Appalachian Circle
Ottawa, Ontario
Brand new and never lived in! Welcome to 380 Appalachian Circle. A stylish Caivan-built detached home in a thriving community. Backing onto open space with no rear neighbours, this 3-bed, 2.5-bath home offers privacy and comfort. The bright main floor features 9-foot ceilings, wide-plank flooring, and a modern kitchen with quartz countertops, a large island, and brand-new stainless appliances. Upstairs, the spacious primary retreat includes two walk-in closets and a spa-like ensuite with a glass shower and double vanity. Two additional bedrooms and a full bath complete the level. The lower level includes a finished foyer/hall with garage access, laundry room, utility area, and full-height unfinished space great for storage. Complete with a double garage and located near parks, top-rated schools, shopping, and the future 416 access. This is modern family living at its best! (id:47824)
Tru Realty
43 Angel Heights
Ottawa, Ontario
Welcome to this stunning showpiece on a premium 45-ft lot with no rear neighbours, backing onto a serene forest with access to the Trans Canada Trail. Located in Westwood & Blackstone, this 4+ suite residence spans 3,500 sq. ft. + 900 sq. ft. lower level, blending sophisticated design with modern comfort. Step into the grand entryway with soaring 17-ft ceilings and three chandeliers. Sunlight floods the open space, highlighting tree-lined views and an elegant neutral palette. The great room is ideal for gatherings or quiet afternoons. At the heart of the home, the chefs kitchen features upgraded cabinetry, an 8-ft granite island, a built-in wall oven & microwave, stainless steel appliances, and ample storage. Wood floors extend through the main level, complemented by oversized glossy tiles. A private main-floor office offers a peaceful workspace with forest views. Upstairs, polished nickel balusters add sophistication to the stairs and upper hallway. The expansive primary suite includes a spa-inspired 5-piece ensuite with a freestanding soaker tub, glass-enclosed shower, dual vanity, and two walk-in closets. Two additional bedrooms share a convenient ensuite, while the fourth has access to a nearby full bath.The basement offers a recreation room, full three-piece bathroom, and a dedicated laundry room with ample storage.The backyard provides privacy with a full PVC deck, lush lawn, and serene forest views. Enjoy morning coffee on the patio or a summer barbecue with nature just beyond your fence. Westwood & Blackstone blends convenience with natural beauty, offering top-rated schools, parks, and urban amenities. Outdoor enthusiasts will appreciate easy access to hiking, biking, and year-round recreation. Kanata's high-tech hub, shopping, and dining are just minutes away. 24-hour irrevocable on all offers. (id:47824)
Marilyn Wilson Dream Properties Inc.













