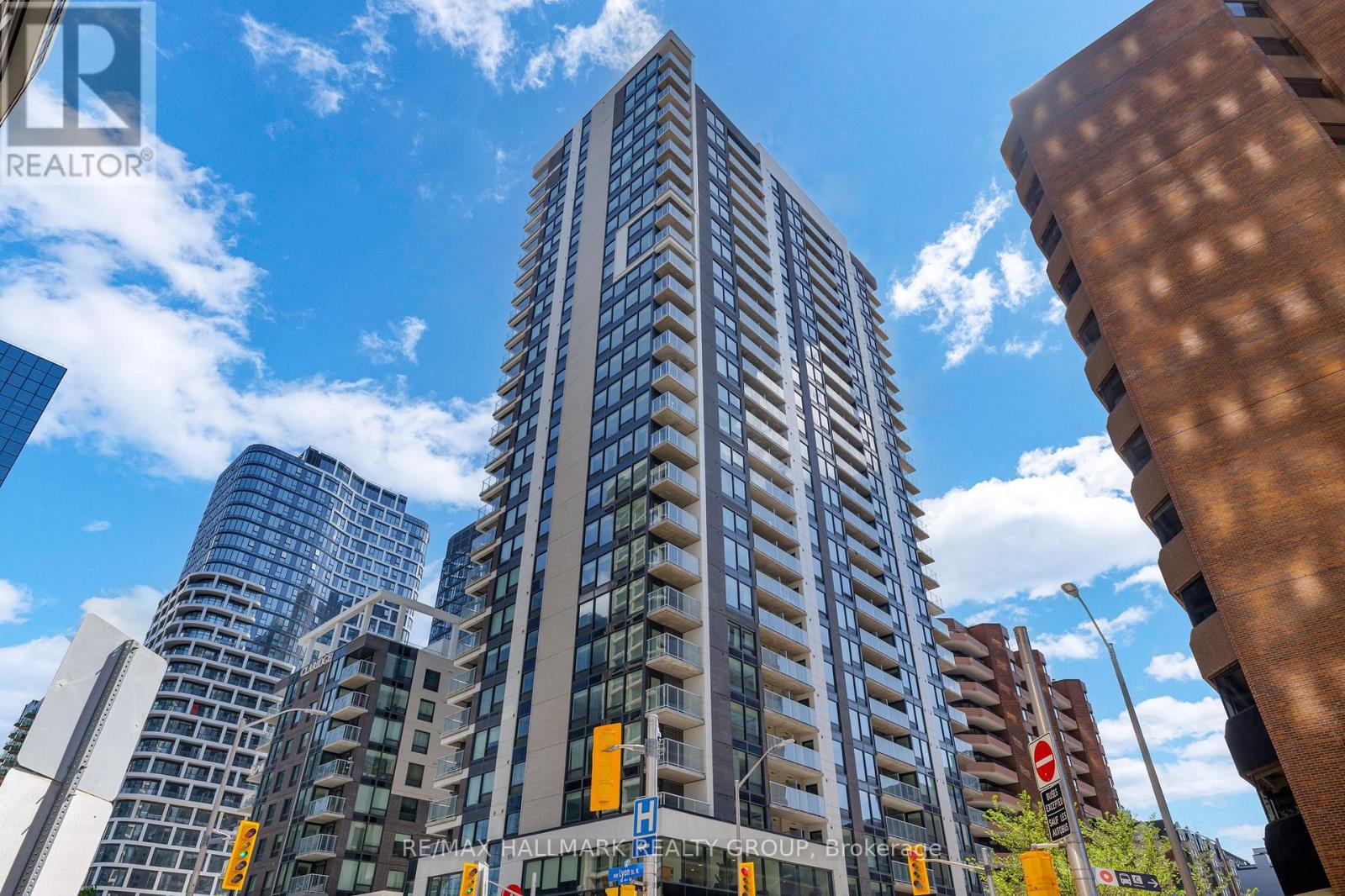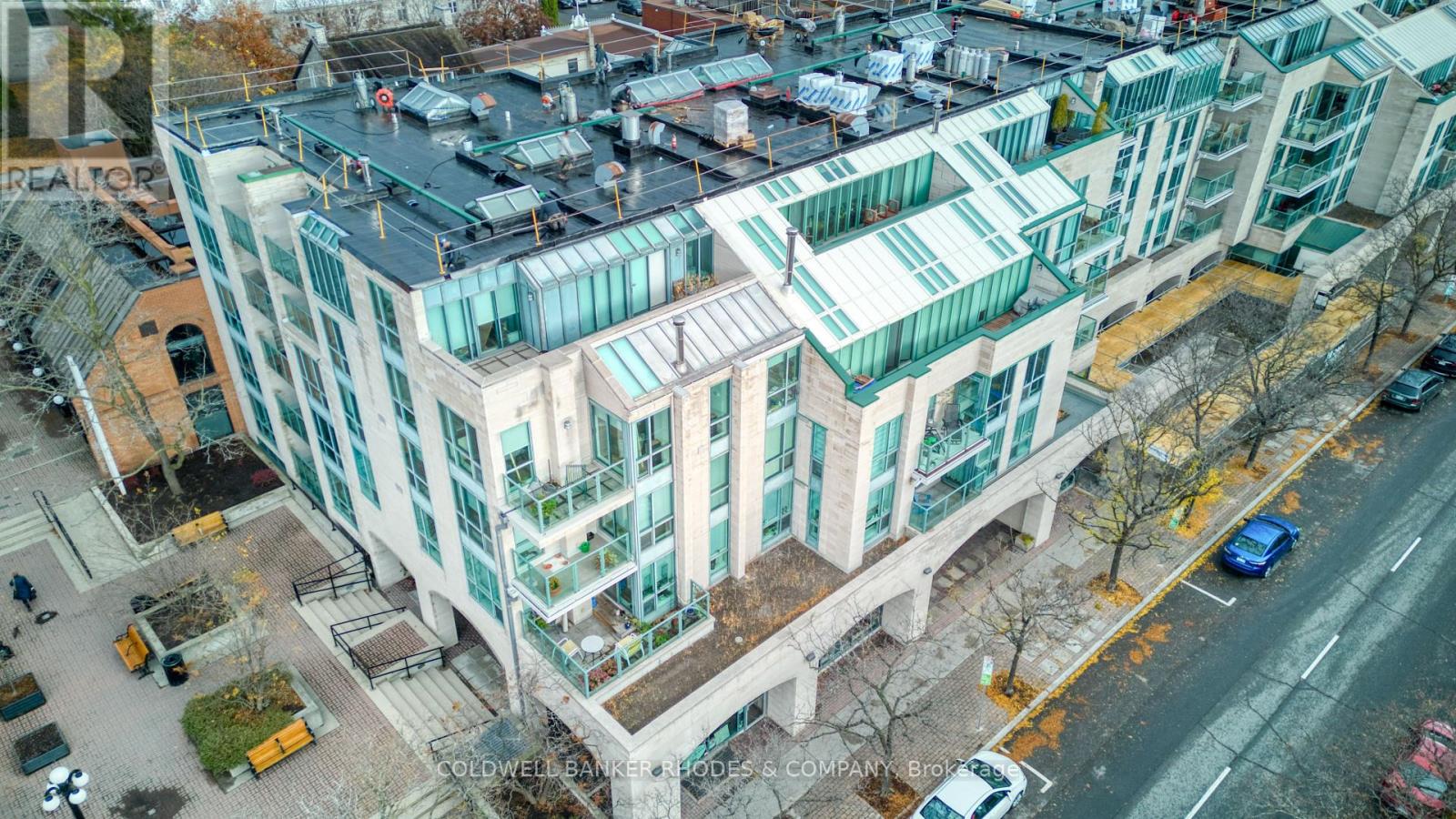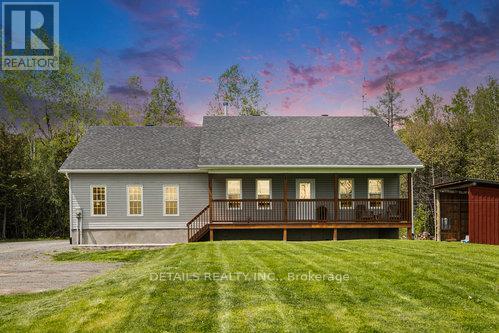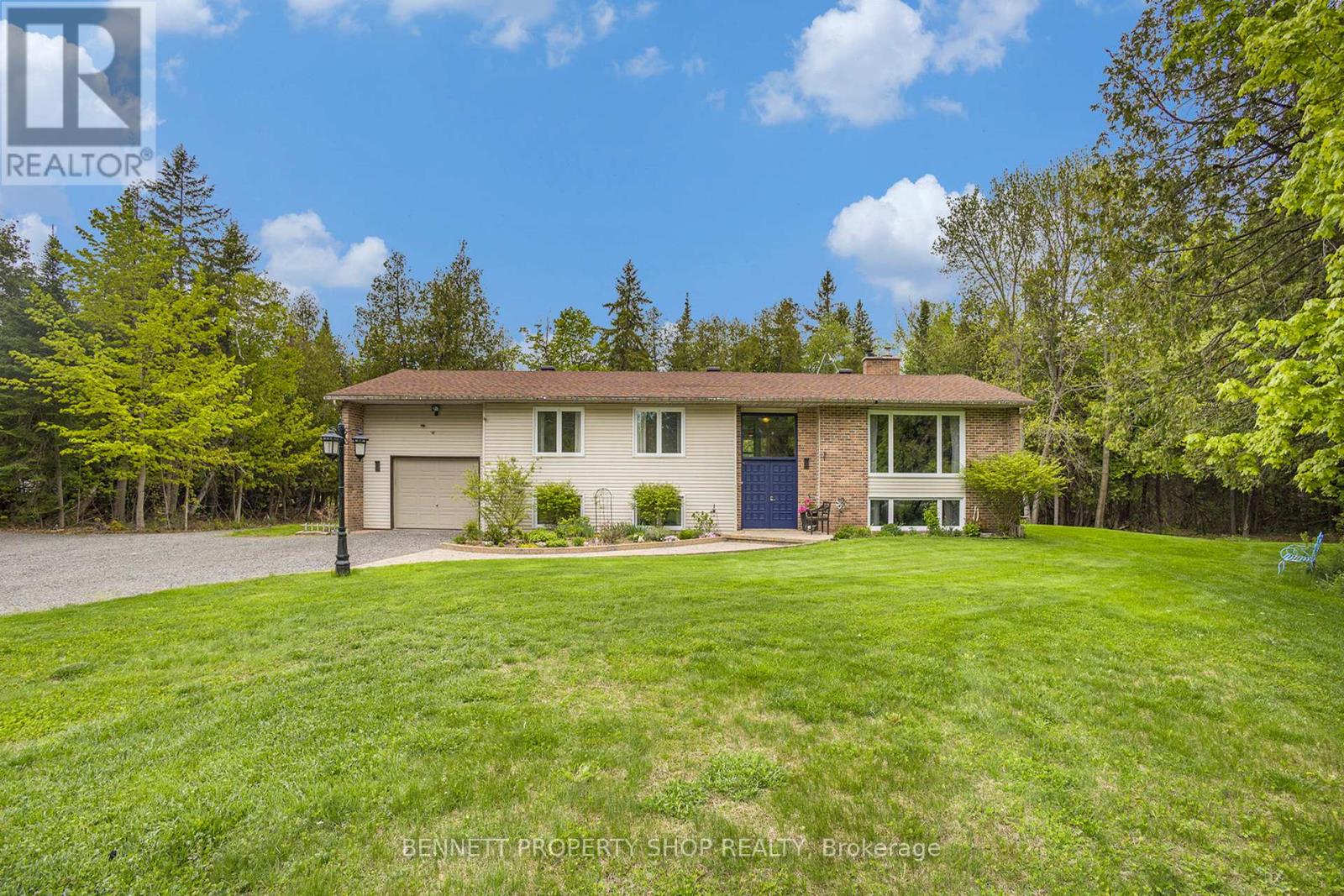Listings
Scroll down to check out my beautiful properties for sale, along with some of my recent sales.
553 Paine Avenue
Ottawa, Ontario
This FOUR bedroom Minto Jefferson Corner Model offers 1,804 sqft of functional and stunning features and in the Earl of March Secondary School catchment. The main floor has an open-concept layout with a sleek gas fireplace, upgraded light fixtures and a bright, spacious living area. The kitchen features granite countertops, a large center island, premium KitchenAid appliances and Café gas range, as well as a great size pantry - a kitchen perfect for chefs and hosts alike. Upstairs, the primary suite includes a walk-in closet and ensuite, accompanied by three additional spacious bedrooms, a full bath, and convenient second-floor laundry room. The fully finished basement adds even more versatility with a large rec room, a full bath, and extra storage space. Outside the fenced and maintenance free backyard features multiple spaces to enjoy the sunny outdoors. A deck for lounging that provides shade from the gazebo, a flex play structure for the kids, a patio space and a custom spot to BBQ protected from the year-round elements. Located just minutes from major transportation routes, top-rated schools, and everyday essentials, this home is also within walking distance to Tanger Outlets and the Canadian Tire Centre - offering both convenience and an unbeatable lifestyle! (id:47824)
Keller Williams Integrity Realty
375 Zephyr Avenue
Ottawa, Ontario
All Inclusive Fully Furnished Charming 1-Bedroom Basement Apartment for Long-Term Lease in Britannia Beach, Ottawa! Welcome to this beautifully finished 1-bedroom basement unit located in the sought-after Britannia Beach community. Offering a perfect balance of modern comfort and upscale finishes, this inviting home is ideal for professionals or couples looking for a long-term rental in a peaceful, well-connected neighbourhood.The spacious bedroom provides a restful retreat with ample space for both relaxation and storage. The full bathroom features elegant, spa-inspired design with high-end fixtures throughout. An open-concept layout seamlessly connects the modern kitchen equipped with quality appliances and stylish cabinetry to the cozy living area, creating a functional and welcoming space to unwind or entertain. Step outside to enjoy your own private patio, ideal for morning coffee or evening relaxation in a serene outdoor setting. Inside, you will find premium finishes including sleek flooring and contemporary lighting, as well as comfort-enhancing extras like heated floors, an air purification system, and a dehumidifier. High-speed internet and in-suite laundry are also included for your convenience. Situated just steps from Britannia Beach, scenic walking and biking trails, parks, shops, and public transit, this apartment offers an unbeatable location and lifestyle. This exceptional unit is available all inclusively for long-term lease, don't miss the opportunity to make it your next home. Contact us today to schedule a private viewing. (id:47824)
Real Broker Ontario Ltd.
702 - 340 Queen Street
Ottawa, Ontario
Live in the heart of the action in this stylish condo at the Claridge Moon. Step into sleek city living with this modern, open-concept condo designed for those who want it all - convenience and location. Soak up the natural light coming through floor-to-ceiling windows and step out onto your private balcony for your morning coffee. Inside, you'll find finishes like hardwood floors, quartz countertops, a contemporary 3-piece bath with tiled flooring, in-unit laundry, and 5 appliances. Everything you need, all in one space. Situated right at the Lyon LRT station, your commute just got easier. Plus, with 24/7 concierge and secure entry, you'll have peace of mind around the clock. Includes locker. Live steps from Ottawa's hottest spots, ByWard Market, Parliament Hill, Rideau Centre, U of O, and a buzzing scene of shops, restaurants, and nightlife. Whether you're grabbing brunch, hitting the gym, or heading to class or work, its all right here. Don't just live in the city - live it up. This is your chance to own a piece of the downtown lifestyle. (id:47824)
RE/MAX Hallmark Realty Group
630 Arc-En-Ciel Street
Ottawa, Ontario
Welcome to this bright and spacious 3,000 sqft above-grade home, nestled in the heart of Orleans. Boasting 4 bedrooms and 3 bathrooms, this home offers a traditional layout designed for both comfort and functionality. The main floor features rich hardwood flooring, two inviting living rooms, a large study, and a conveniently located laundry room. The renovated kitchen is a chefs dream, complete with a stunning quartz waterfall island and counter top, new tile flooring, modern backsplash, sleek hood range, upgraded cabinetry, and a spacious walk-in pantry for ample storage. Upstairs, new vinyl flooring enhances the generously sized bedrooms, including a grand primary suite with a walk-in closet and a luxurious 4-piece ensuite featuring heated flooring and modern wall tiles .The versatile basement offers a large recreation room with endless possibilities to make it your own. With tons in recent upgrades, this home combines style, comfort, and incredible value. Ideally located close to parks, schools, shopping, and amenities don't miss this opportunity! (id:47824)
Century 21 Synergy Realty Inc
109 - 21 Murray Street
Ottawa, Ontario
Great location with the Byward market at your doorstep. Approximately 1000 sq ft of ground floor retail space with a 250 sq ft of mezzanine/storage space. Two piece bathroom and one underground parking spot. (id:47824)
Coldwell Banker Rhodes & Company
322 Perrier Avenue
Ottawa, Ontario
Luxury meets futuristic in this one of a kind home! Featuring a heated driveway, walkway and exterior stairs! The 5x9 custom pivot door leads into a sleek foyer with custom cabinetry and wood accents peeking into the oversized formal dining room with a wall feature, bar and wine rack. Followed by a dream kitchen with high end appliances, hidden coffee bar and custom 3D maple/resin slab with waterfall. Open living space showcases a tiled fireplace and recessed tv, office with white oak floating desk and a massive deck w speakers and included hot tub. Whole main floor has heated floors and is complemented by LEDs throughout. Second floor features a primary with a balcony, spa-like en suite boasting a skylight in shower and a huge millworked walk-in closet! Second floor continues with a full size laundry room, two large bedrooms and a full bath. Lower SDU has a heated outdoor walkway, modern kitchen with epoxy floors and in-unit laundry. All main blinds are automated, speakers throughout the house.An absolute must see! SDU can be opened up to form a basement from main unit! Come and see what this wonderful community has to offer! (id:47824)
Lpt Realty
181 Lamprey Street
Ottawa, Ontario
METICULOUSLY MAINTAINED GORGEOUS WESTLYNN MODEL (almost 3000 square feet above grade!)! This 4 Bedroom+Loft, 3 Bathroom home sits on a 43' frontage and is situated on one of the loveliest, quietest streets in the growing community of Half Moon Bay. This home has it all: relaxing front porch & second level balcony, custom interlock driveway & walkway, main level den (perfect for working from home), 9 foot main level ceilings, hardwood on main level as well as on stairs & upper hallway, California shutters, huge customized mud room & the list goes on! The model home inspired kitchen with eat-in area spares no expense with its luxe granite counters, travertine backsplash, stainless steel appliances (including gas range), abundant cabinet space & island perfect for gathering. Host dinner parties in the large designated dining room. The living room is accented by the coffered ceiling, a stone fireplace and is TV-ready. Upstairs, the dreamy primary bedroom boasts an enormous walk-in closet as well as an ensuite spa with double sinks, glass shower & soaker tub. In addition to three VERY generously sized bedrooms, the second level also features a custom Pinterest-worthy laundry room (with a mounted TV [included] to watch your favorite show while folding away). A full bath (with double sinks), cozy loft, and access to the large second-level balcony complete the second level. The fully fenced (PVC) backyard is a great space to send the kids to play or host a summer BBQ. Excellent location!! Quick walk to multiple parks, schools, Minto Recreation Complex, convenience store, public transit and more! Bike or walk to Barrhaven Town Centre to catch a movie or visit one of the many shops or restaurants! Between the house itself and the location, this one is not to be missed!! Book a showing today! (id:47824)
Sutton Group - Ottawa Realty
317 County Rd 18
North Grenville, Ontario
Are you looking for the perfect home in a beautiful country setting? Well here it is...Welcome to 317 County Rd 18! Built in 2020 and an incredible opportunity to enjoy an almost brand new home plus the sounds of the country, surrounded by farms and forest while only being 15 minutes to Kemptville. With 3+1 generously sized bedrooms, 3 full washrooms and fully finished basement, there's plenty of space for everyone. You'll love the beautiful open concept layout and modern kitchen if entertaining is your thing. Enjoy central air conditioning and forced air propane heat backed up by a cozy woodstove with plenty of storage in the pole barn for dry wood. For extra convenience, the double car attached garage offers inside entry to the kitchen. All appliances are included to just bring your belongings and move right in! STOP THE CAR! (id:47824)
Details Realty Inc.
1904 Norwood Avenue
Ottawa, Ontario
Welcome to 1904 Norwood Ave, nestled on an expansive 80' x 190' private lot over one-third of an acre in the heart of the highly sought-after Alta Vista neighborhood. This charming 3-bedroom, 2-bath split-level home sits on a picturesque, old-growth tree-lined street, offering timeless appeal and serenity. Inside, the home exudes character, while the multi-level deck in the backyard provides exceptional privacy perfect for relaxing or entertaining guests. The finished basement includes a cozy family room, a renovated bathroom, and a fold-down Murphy bed that maximizes space and functionality. Located within walking distance to Lycée Claudel and The Ottawa Hospital, and just minutes from shopping, amenities, and transit, this property offers unbeatable convenience.Please allow 24-hour irrevocable on all offers, as per Form 244. (id:47824)
RE/MAX Hallmark Realty Group
2017 - 199 Slater Street
Ottawa, Ontario
Welcome to The Slater by Broccolini! This 1 bedroom, 1 bathroom CORNER UNIT boasts unparalleled views from the 20th floor of Ottawa's premier luxury condominium & hotel. Live centrally located in the heart of downtown Ottawa a stone's throw away from shops, Parliament Hill, dining, recreation, Elgin Street, Bank Street, the Canal, and only two blocks away from the LRT! This open-concept living space provides ample natural lighting with floor-to-ceiling windows embracing the spectacular views of Ottawa. This meticulously maintained unit features stainless steel built-in appliances, quartz counter tops & gleaming hardwood floors. This condo features in-unit laundry and a spacious balcony with views of Gatineau Hills. This bright and beautiful unit has only been lived in for ONE year and feels like new. This luxury condo brings convenient living with access to state-of-the-art amenities featuring an exercise room, theatre room, whirlpool, party room and concierge! Book your viewing today. *The pole in the living room will be removed.* (id:47824)
RE/MAX Delta Realty Team
3089 Old Almonte Road
Ottawa, Ontario
Welcome to Your Private Oasis! Nestled on a beautifully treed 2-acre lot, this stunning home offers the perfect blend of luxury, comfort, and space. A true entertainer's dream, the backyard is a showstopper - complete with a saltwater pool, hot tub, and gazebo, creating your own resort-style retreat. Step inside to find gorgeous hardwood floors throughout the main level, a flood of natural light, and a cozy fireplace that anchors the bright and inviting living space. The recently renovated custom kitchen is a chef's delight, featuring top-quality finishes and thoughtful design. The main level boasts three generously sized bedrooms, including a primary suite with a private en-suite bath and walkout access to the backyard paradise. Downstairs, the bright and spacious lower level is designed for entertaining, complete with fireplace, bar, fourth bedroom, and ample storage. Additional highlights include a detached workshop ideal for hobbyists or DIY enthusiasts, and a hot tub building for year-round relaxation. Recent Updates: Kitchen reno and appliances Fall 2022, Furnace & AC April 2025, Pool heater April 2024, Well: installed submersible pump Oct 2022, Propane tanks Sept 2024. Don't miss your chance to own this incredible property - Welcome Home! (id:47824)
Bennett Property Shop Realty
134 Whispering Winds Way
Ottawa, Ontario
Welcome to 134 Whispering Winds Way! This stunning townhome offers privacy with no rear neighbours and features 3 generously sized bedrooms upstairs, including a spacious primary bedroom with a balcony and a luxurious ensuite bathroom. The open-concept main level boasts dark hardwood floors and seamlessly connects the living, dining, and kitchen areas, perfect for modern living and entertaining. Enjoy the fully fenced backyard, ideal for family gatherings or a quiet retreat. The fully finished basement provides additional living space for your needs. Book your showing today! (id:47824)
Exp Realty













