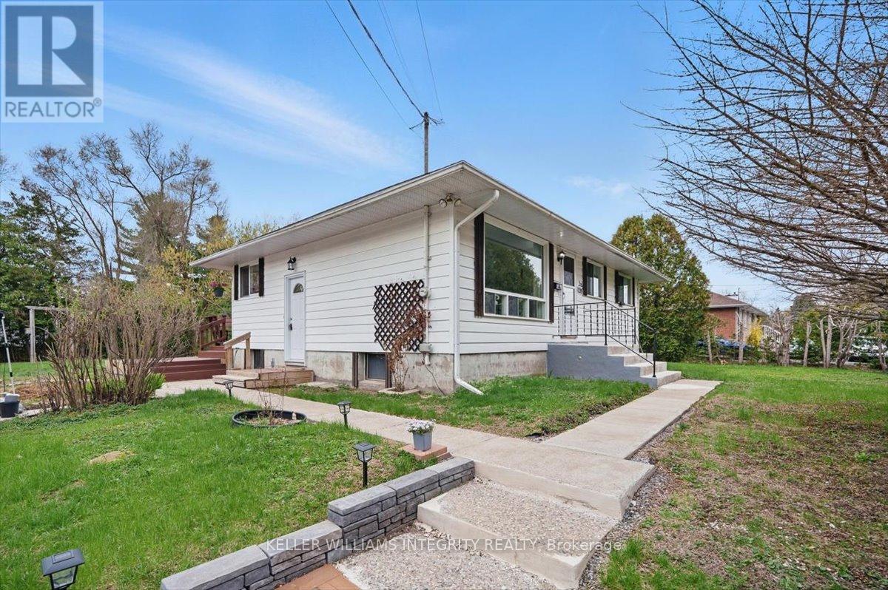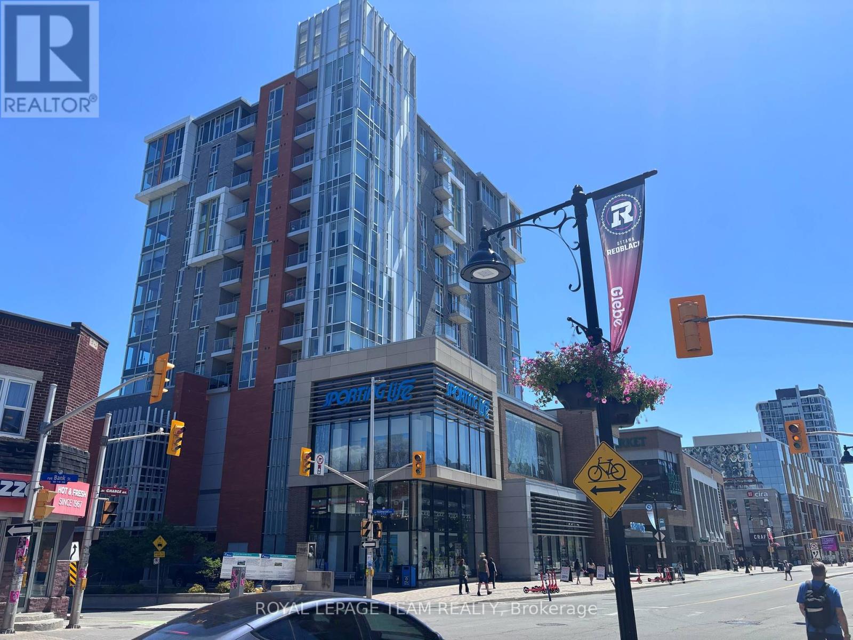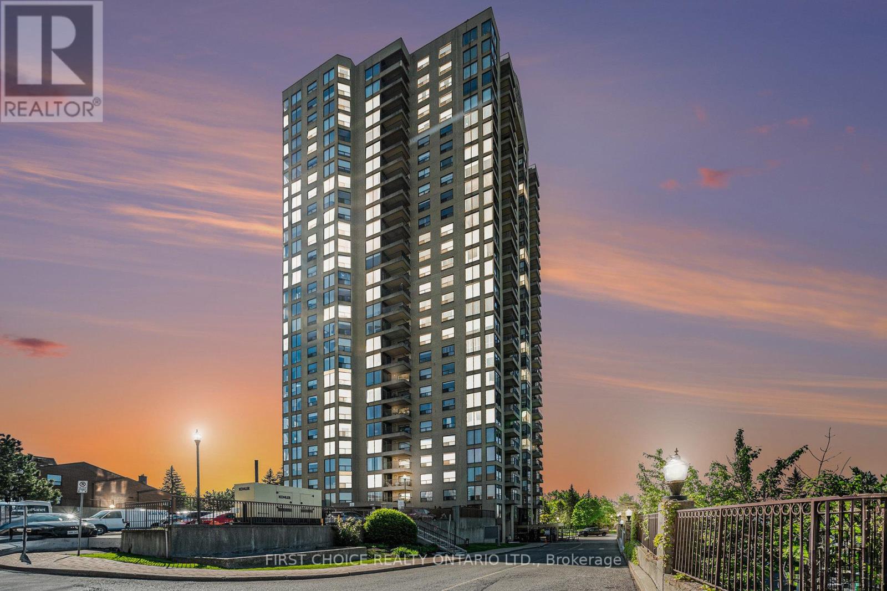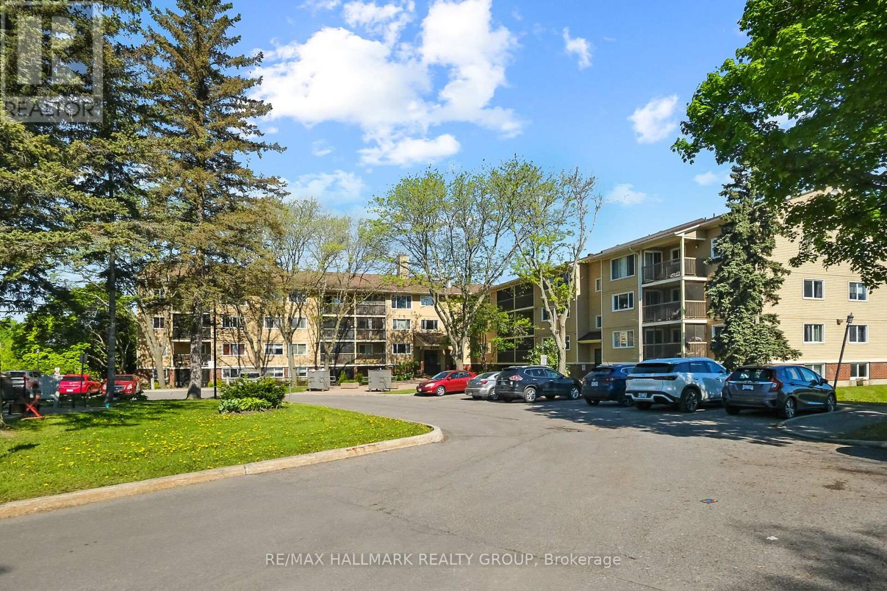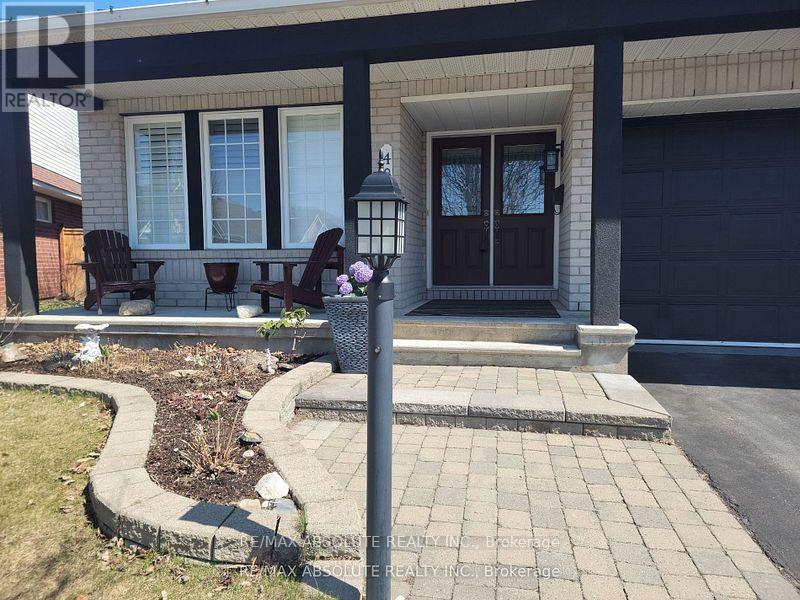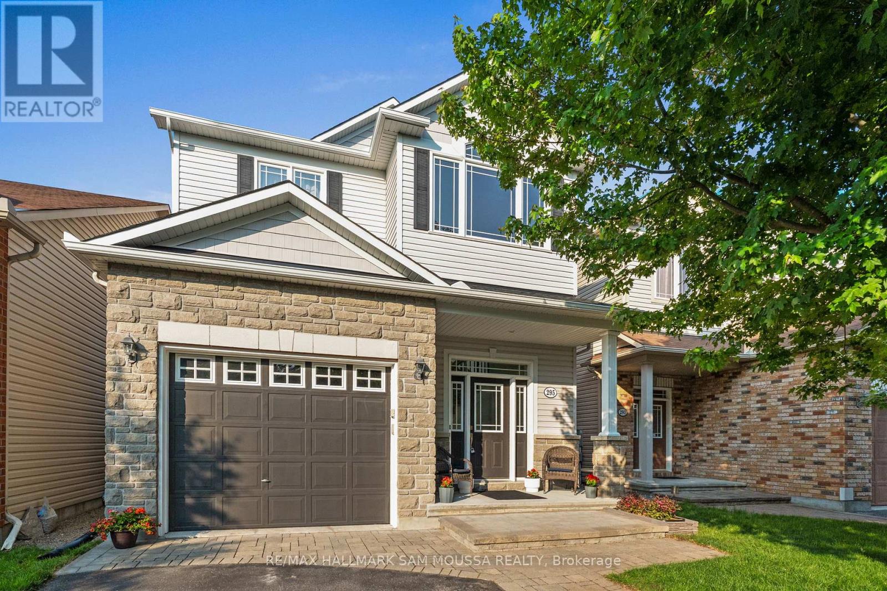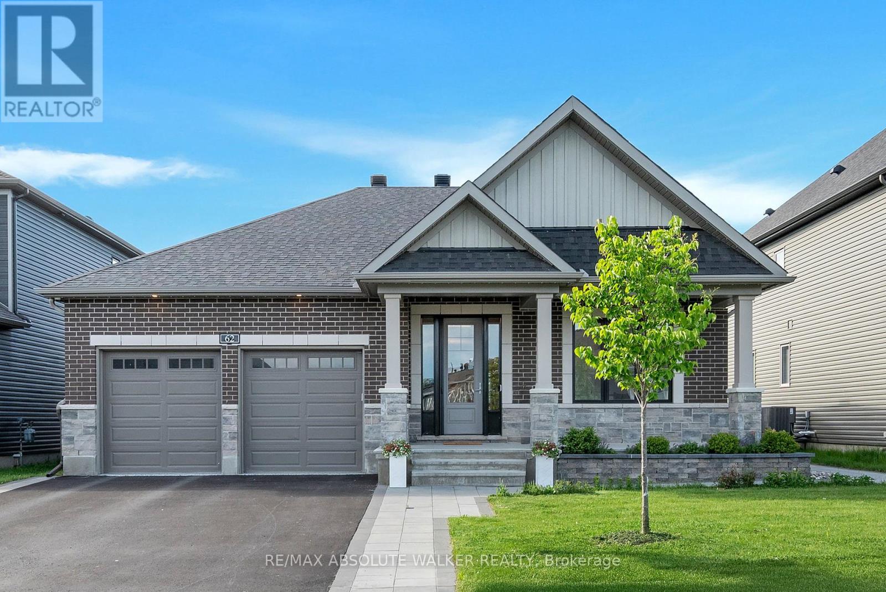Listings
Scroll down to check out my beautiful properties for sale, along with some of my recent sales.
3328 Elizabeth Street
Ottawa, Ontario
Your opportunity awaits in the heart of Osgoode Village with this lovely 3-bedroom bungalow, perfectly suited for starter families or those seeking a relaxed retirement. Enjoy the ease of walking to parks, schools, and various amenities. The impressive half-acre corner lot offers significant outdoor living space and future development potential, bordered by mature cedar trees for privacy and shade. The lower level includes a large family room with wood fireplace, laundry/utility room, and a spare room, along with a basement walk-out that could create a separate income unit. A detached garage/workshop is ideal for hobbies and projects. This is your chance to enjoy comfortable country living. Hydro $170/mth, Gas $70/mth, Septic approx. 12yrs old (pumped Nov 2024), Well is 2002, Roof 2013, HWT rented. $29/mth, Culligan water system is rented $78/mth. Don't miss out on this fantastic opportunity - schedule your showing today! (id:47824)
Keller Williams Integrity Realty
24 Tierney Drive
Ottawa, Ontario
*OH June 1, 2-4pm * *Pool Sized Yard* This stunning home features both elegance and functionality in every detail. The main floor uniquely offers two dedicated office spaces, each complete w/ built-in cabinetry ideal for remote work. The bright, white kitchen is a chef's dream, showcasing gleaming granite countertops, stainless steel appliances, and a seamless view of the spacious, fenced backyard. Plenty of cupboard and counter space provide the perfect setup for any culinary adventure. Overlooking the kitchen, the inviting family room is great for gathering or relaxation, complete w/ a cozy gas fireplace creating a welcoming atmosphere. The large formal dining room is perfect for hosting memorable gatherings or enjoying everyday family meals. Hardwood flooring flows seamlessly throughout the main level, complemented by modern light fixtures and pot lights. The mudroom has generous storage, laundry facilities, and access to the attached two-car garage. A grand curved hardwood staircase leads to the second floor where you'll discover the primary suite featuring vaulted ceilings and a gas fireplace that adds to the room's ambiance. The ensuite bath offers a separate soaker tub and shower, along w/ granite counters, for a spa-like experience. Three generously sized bedrooms and a full bathroom complete the upper level. The partially finished basement includes a spacious bedroom, highlighted by a striking feature wall w/ an electric fireplace, and luxury vinyl flooring, creating a comfortable space for guests or as a quiet escape. Ample storage space is available, along w/ plenty of room to customize and complete the remaining area to suit your needs. The backyard boasts one of the largest lots in Barrhaven providing abundant space for a future pool, while still leaving plenty of room for greenery or additional hardscaping - making it an excellent setting for outdoor entertaining and relaxation. Additional trees have been planted for future privacy. (id:47824)
Royal LePage Team Realty Hammer & Assoc.
151 Midsummer Terrace
Ottawa, Ontario
Welcome to this beautifully maintained 3-bedroom, 2.5-bathroom freehold townhome nestled in the desirable Queenswood Heights South neighbourhood in the heart of Orleans. This spacious home offers comfortable family living with thoughtfully designed spaces throughout, featuring an open-concept main level perfect for entertaining and three well-appointed bedrooms upstairs that provide peaceful retreats for the whole family. The finished basement adds valuable living space, ideal for a family room, or recreational area, while the private, fully interlocked backyard creates the perfect outdoor oasis for hosting summer barbecues, children's play, or simply relaxing with minimal maintenance required. Location couldn't be better, as this home places you within walking distance of top-rated schools, beautiful parks, and scenic walking trails, while daily conveniences like grocery stores, shopping, dining, and essential amenities are all nearby. Orleans offers the perfect blend of suburban tranquility and urban accessibility, with easy access to major routes while maintaining that close-knit community feel. Don't miss this opportunity to own a move-in ready freehold townhome in one of Orleans' most sought-after neighbourhoods. Furnace/Roof (2015), Fridge/Stove/Dishwasher/Carpet (2022), Most Windows (2022). PVT fee of $140.00 Per Month. (id:47824)
Royal LePage Performance Realty
1104 - 118 Holmwood Avenue
Ottawa, Ontario
Incredible location!! This fabulous approximately 711 sq ft 1 bedroom plus den unit is located in an amazing location in the Glebe at Lansdowne Park. Bright, open concept unit overlooks Lansdowne and is a short walking distance to shopping, restaurants, entertainment and public transit. The well appointed kitchen boasts granite counters and plenty of storage space and is open to the eating area and living room. Spacious, cozy bedroom with large closet. Full bathroom and in unit laundry. Rent includes heat and hydro up to $200/mth. Any overage will be the responsibility of the tenant. Tenant just has to take care of any internet, telephone and phone service they need. Fabulous building with many amenties including a gym.No parking included but may be available through the TD Parking for an additional monthly cost. Available August 1st. (id:47824)
Royal LePage Team Realty
2405 - 545 St. Laurent Boulevard
Ottawa, Ontario
A TRUE GEM !! A RARE fully updated 2 Bedroom + Den 1,400 sq. ft. luxury condo in the prestigious Le Parc Condominium is ready for you! Featuring tile and gleaming hardwood flooring, this spacious unit boasts two generously sized bedrooms, a den, open-concept living & dining area, and a bright eat-in kitchen. The kitchen is equipped with newer appliances, granite countertops, and ample cupboard space. The primary suite includes his-and-hers closets with custom organizers and a luxurious ensuite. The second updated bathroom showcases a walk-in marble shower. Enjoy in-unit laundry for added convenience. Every room offers stunning panoramic views of the city skyline, the Gatineau Hills, and even Les Grands Feux du Casino, all from the comfort of your living room! Le Parc offers a resort-style lifestyle with unmatched amenities: indoor and outdoor pools, racquet sports facilities, gym, indoor parking, underground storage, and more. All this, just steps to the downtown core, shopping, parks, and the Ottawa River. A must-see! Dont miss your chance to own this exceptional property! (id:47824)
First Choice Realty Ontario Ltd.
B - 302 Everest Private
Ottawa, Ontario
Imagine coming home to a place that just gets you! This pet-friendly 2-bedroom, 1.5-bathroom stacked condo in the heart of Ottawa is your ticket to easy, stylish living. You've got two private balconies - perfect for soaking up the morning sun with a coffee or unwinding after work. The kitchen is perfection: shiny appliances, slick quartz countertops, and enough storage to keep your cooking game strong, whether you're whipping up dinner or entertaining family or friends. The main bedroom is a cozy retreat with ample closet space to keep things organized. The second bedroom? It's whatever you dream up - guest room, home office, or a snug spot for your book collection. The full bathroom brings spa-like vibes with sleek, modern finishes, and the handy half-bath keeps things stress-free when friends drop by. Bonus: In-unit laundry and your own dedicated parking spot has you covered. Trainyards is just a stroll away with its mix of shops, cafes, restaurants, and a top-notch gym to keep your fitness game strong. With the Ottawa Hospital, transit, and highways nearby, getting around the city is a breeze, wherever life takes you! (id:47824)
Bennett Property Shop Realty
402 - 6376 Bilberry Drive
Ottawa, Ontario
Welcome to your move-in ready home, an updated 2 bedroom (1-bedroom + den), 2 bath condo. Located in a quiet well-maintained building and surrounded by greenspace, this unit provides peaceful living while keeping you close to all the essentials. Step inside to a bright, open-concept layout featuring a spacious living and dining area, large windows, and a patio door that opens onto a covered south-facing balcony, the perfect spot to enjoy your morning coffee or to unwind. The kitchen has refaced cabinetry, a back-splash and a practical pantry area providing extra storage space. The spacious primary bedroom includes direct access to a full 4 piece ensuite bath, while the sunny 2nd bedroom (easily used as a den) offers flexibility with double doors that open to the living room. A convenient powder room completes the thoughtful layout. This unit has central air, ensuring year-round comfort. This condo also offers a shared laundry room on the third floor, a designated outdoor parking space, bike storage and excellent access to public transit, including a nearby park-and-ride. Ideally located just minutes from schools, shopping, parks, and Highway 174, this property provides easy commuting and day-to-day convenience. Outdoor enthusiasts will love the nearby walking and biking trails along the Ottawa River and Bilberry Creek, ideal for everything from dog walking to cross-country skiing. Virtually staged to help you envision the possibilities, this condo is a perfect choice for first-time buyers, downsizers, or investors looking for a well-rounded property in a prime location. (id:47824)
RE/MAX Hallmark Realty Group
48 Settler's Ridge Way
Ottawa, Ontario
Welcome to this impeccably maintained custom bungalow-loft by Minto, nestled on a quiet street in family-friendly Barrhaven. Lovingly cared for by its original owner, this 3+1 bedroom, 3-bathroom home offers a rare and versatile layout ideal for families, downsizers, or multi-generational living. The charming covered front porch adds curb appeal and a welcoming place to connect with neighbors. Inside, hardwood flooring flows through the main and upper levels. The second-floor primary suite is a private retreat featuring a spacious bedroom, sitting area, walk-in and second closet, and a luxurious ensuite with heated floors, air jet tub, and heat lamp. The main floor boasts vaulted ceilings, large windows, and an open-concept layout filled with natural light. The fully renovated kitchen (2018) includes granite countertops, custom cabinetry, a large island with outlets, soft-close drawers, and quality appliances: three-door fridge, induction cooktop, double wall oven with microwave, hood fan, and dishwasher. A custom pantry with coffee station and granite counter adds style and storage. Sliding patio doors lead to a private, fenced backyard with a deck, gazebo, and natural gas BBQ hookupperfect for outdoor living. The adjacent living room features a vaulted ceiling, ceiling fan, and sleek linear gas fireplace (2018) with porcelain tile surround. Two spacious main-floor bedrooms offer large closets and natural light. The main floor also includes a full bathroom, an additional pantry, and a laundry/mudroom with garage access, shelving, washer/dryer, and space for a second fridge or freezer. The dining room, with two-story ceiling and large window, offers great flexibility. The finished lower level includes a recreation room with gas fireplace, fourth bedroom, home gym/office, full bathroom, and workshop. Mature trees, flowering bushes, and a storage shed complete the low-maintenance backyard oasis. (id:47824)
RE/MAX Absolute Realty Inc.
108 - 280 Herzberg Road
Ottawa, Ontario
A rare find! This stunning 2-bedroom plus den (could be third bedroom) in the heart of the Marshes Golf Course community truly stands out in terms of space and amenities. This open concept condo offers approximately 1,400 sq ft of interior living space, along with an impressive 800 sq ft of private outdoor terrace. Soak in both morning and afternoon sun on a terrace that's the envy of the building. The interior will not disappoint, with a stunning kitchen featuring a large island and plenty of room for gathering, plus a living room and dining area perfect for entertaining spilling out onto the terrace complete with gas BBQ hook-up, eating area, and sitting area. Other features include custom window coverings throughout, engineered hardwood floors, quartz countertops, large ensuite bathroom, in-unit laundry, and underground parking with storage locker. The building features a main floor gym, garage-level cycle storage, a rooftop BBQ area and sitting space offering beautiful views of the golf course and even more outdoor enjoyment. Enjoy all the amenities Kanata has to offer just moments away. This is the one! (id:47824)
Keller Williams Integrity Realty
87 Guigues Avenue
Ottawa, Ontario
Charming and character filled three bedroom, 1.5 bathroom semi-detached home in desirable Lowertown with nearby shops, services and amenities. This well located and beautifully maintained home features a recently renovated kitchen, an open concept living and dining room, main level laundry facilities, hardwood floors throughout the main and second levels, in-floor lighting and more! The home offers a spacious patio area plus one vehicle parking. Survey (2009) on file. 30 day / TBA possession. 24 hour irrevocable required on all offers. Please note some photos are virtually staged. See attachment for clauses to be included in all offers. A 3-5 minute walk to the vibrant Byward Market! (id:47824)
Royal LePage Team Realty
295 Harthill Way
Ottawa, Ontario
Welcome to 295 Harthill Way in the beautiful enclave of Fraser Fields Heritage park. This beautifully upgraded Holitzner built family home offering thoughtfully designed living space. From the moment you arrive, you'll be impressed by the curb appeal, featuring a large covered front porch and an extended single garage. Step inside to a stunning two-storey foyer that sets the tone for this elegant home. The main level includes a secondary family room with a cozy fireplace perfect for relaxing evenings or entertaining guests. The kitchen and all three bathrooms have been tastefully updated with sleek quartz countertops, and you'll love the custom lighting, pot lights, and ceiling fans that add style and comfort throughout the home. Upstairs, the large primary bedroom retreat is a standout feature, complete with its own fireplace, a luxurious ensuite bath with a deep soaker tub, and an impressive walk-in closet with a window (approx. 10x10 ft). Step outside to enjoy the custom back deck and backyard dining patio ideal spaces for outdoor gatherings and quiet summer evenings. A wonderful blend of comfort, style, and functionality this home is ready to welcome its next chapter. (id:47824)
RE/MAX Hallmark Sam Moussa Realty
62 Yacht Terrace
Ottawa, Ontario
Experience elegance in this stunning 2+2 bedroom bungalow, showcasing refined décor and exceptional features. Permanent celebration lighting and upgraded exterior fixtures enhance its curb appeal, complemented by the interlock walkway and covered veranda with pot lights. A full security system ensures peace of mind.Step through the grand 8-foot high front door into a foyer with oversized tile, high baseboards, and 9-foot flat ceilings. Sophistication continues with five-panel interior doors, wide-plank hardwood floors, and upgraded light fixtures throughout.The chefs kitchen features a centre island with breakfast bar, quartz countertops with a striking waterfall edge, and stylish two-tone cabinetry. Most blinds are motorized, effortlessly controlling natural light. Twin dining room windows brighten the space, while the living room boasts a bold vertical gas fireplace.The primary suite offers a walk-in closet and a luxurious 5-piece ensuite with a glass shower, standalone tub, and twin sink vanity. A second bedroom with an oversized window and a well-appointed 5-piece main bath complete the main level.Main-floor laundry includes quartz countertops. An open hardwood staircase leads to an expansive lower level with a rec room, den, and two additional bedrooms. The kitchenette has quartz countertops and a wine fridge, while the spa-like 5-piece bath features radiant floor heating, a full-body wash shower, linen storage, and a private sauna.The PVC fenced yard provides a retreat with an interlock patio. The fully custom heated garage features a natural gas heater, EV charger, custom storage, and newly re-finished flooring in 2024, plus floor-to-ceiling slatwalls for optimal organization. Upgrades include an automatic natural gas generator (2023), three rear gas hookups for BBQs and fire pits, California Closets (2023), and interlock landscaping (2023). (id:47824)
RE/MAX Absolute Walker Realty

