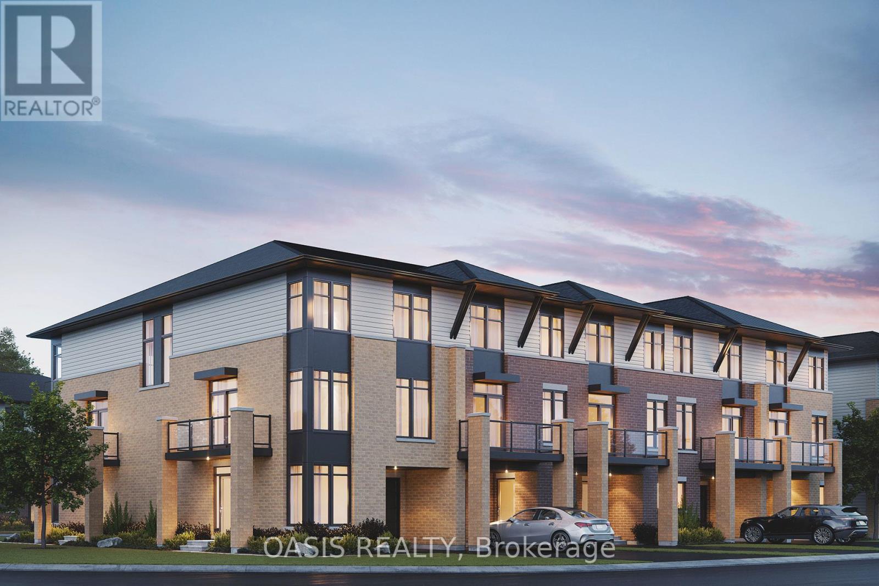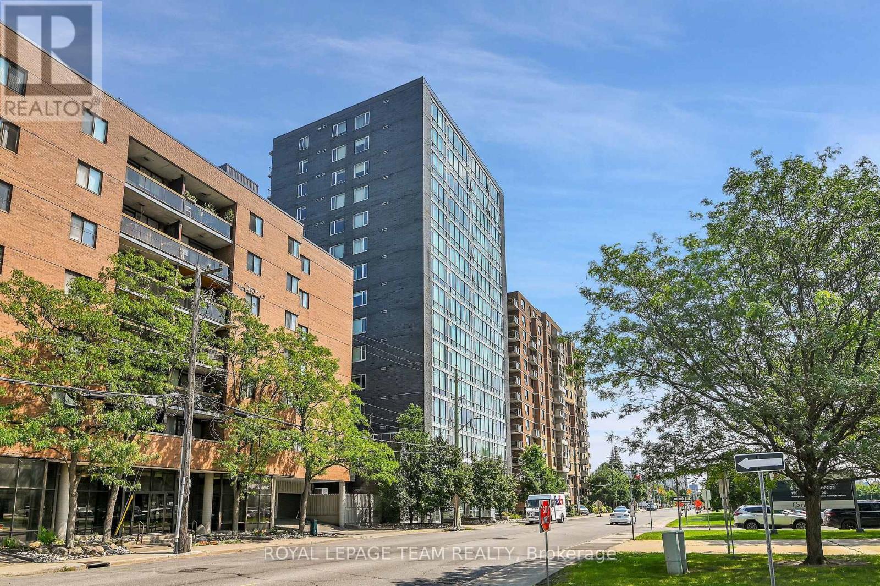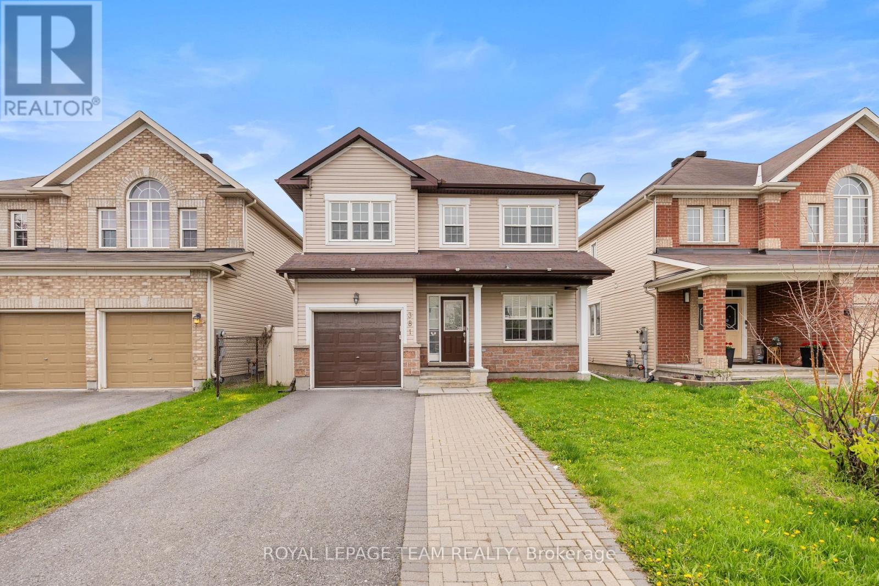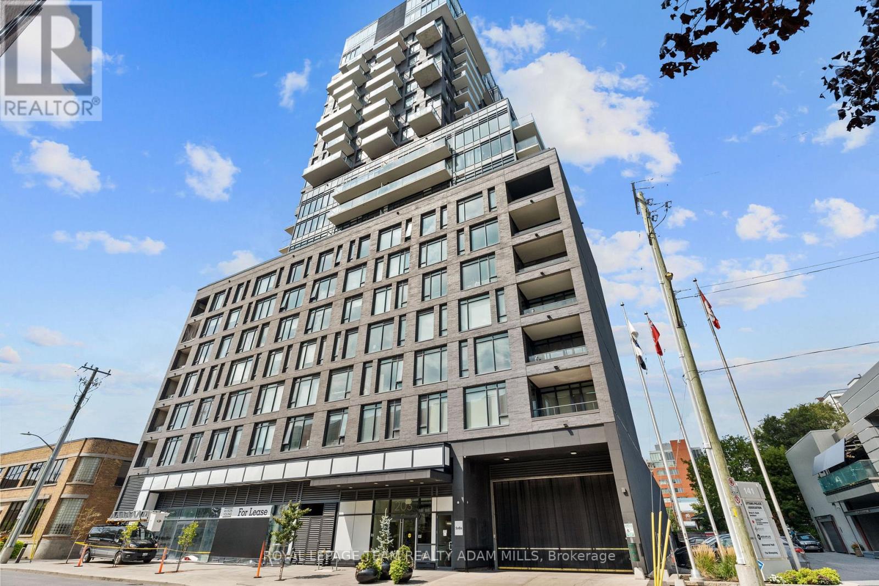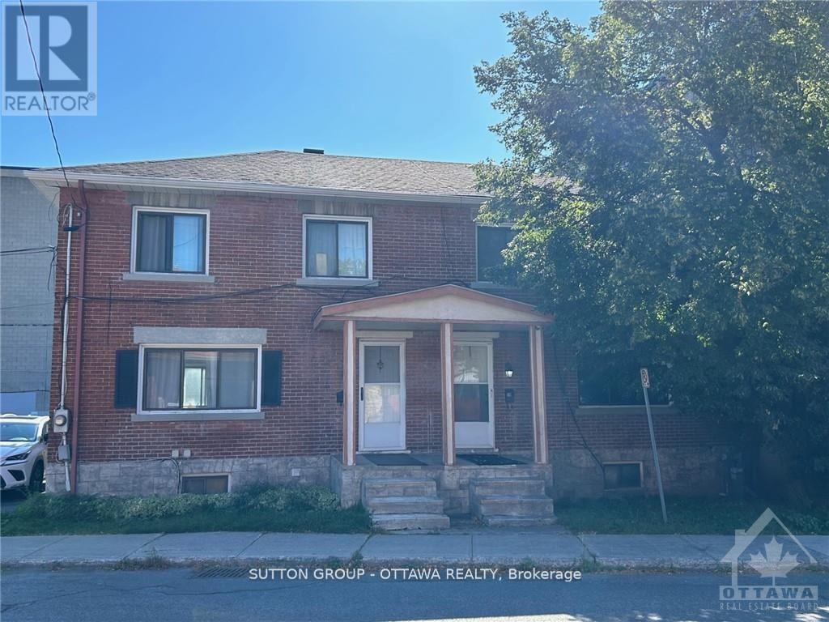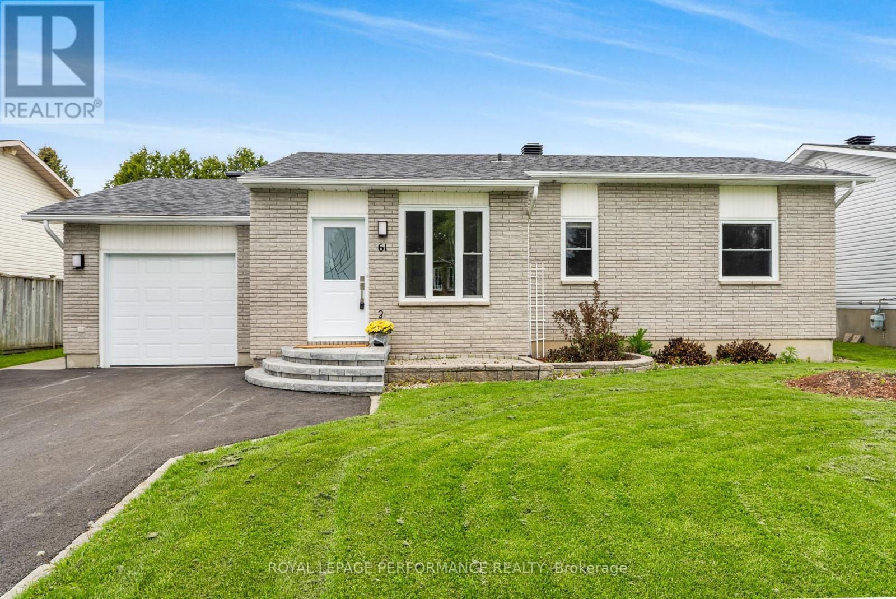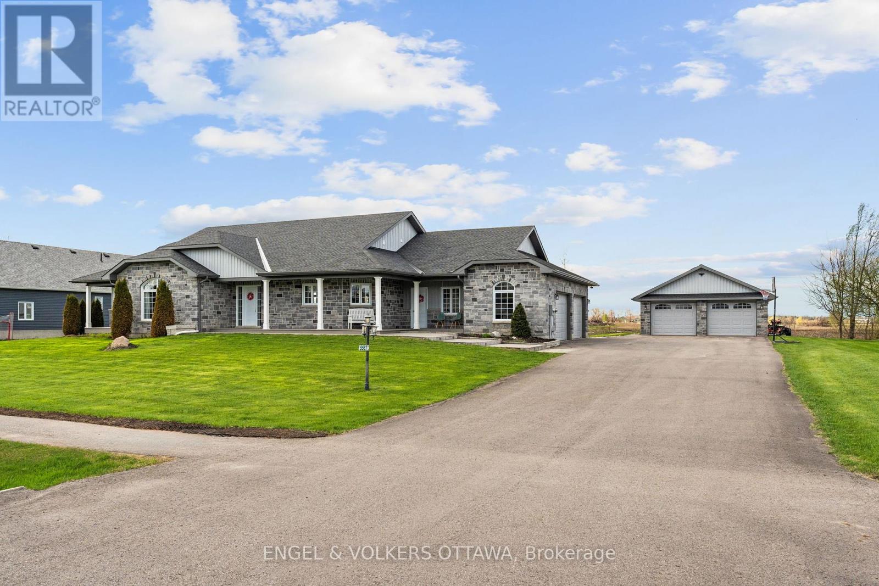Listings
Scroll down to check out my beautiful properties for sale, along with some of my recent sales.
83 Rawah Private
Ottawa, Ontario
Super popular "Gallery" back-to-back 3 storey towns, available for late summer possession! Conveniently located in the heart of South Stittsville Westwood development, near Robert Grant and Bobolink Ridge and very close to new Maplewood Secondary School. This end/corner "Cardiff" model, features approx 1,510 sq ft in all plus a basement level utility room. Your own attached garage, balcony and driveway parking for a 2nd vehicle. Main floor den, 2 beds and 2.5 baths, lovely open concept 2 floor with balcony. $15K in popular upgrades included, central air conditioning, water line to fridge, etc. Designer package "E" is currently being installed. Actual unit and models are available for showings. Interior photos shown are of the model home, so finishings will vary and appliances, artwork, window coverings and staging items are not included in the actual unit. $120 monthly maintenance fee for "Private" roadway. (id:47824)
Oasis Realty
6 - 1220 Mcwatters Road
Ottawa, Ontario
ATTENTION FIRST-TIME HOMEBUYERS, INVESTORS and DOWNSIZERS. Discover this stunning 3 bedroom, 3 bathroom executive upper-level townhouse offering modern luxury and comfort in a desirable location. Perfect for entertaining the open concept main floor with stunning hardwood floors is flooded with natural light and includes a chef inspired kitchen with granite counters, stainless steel appliances, ample storage, a center island with seating for 4 as well as an additional eating area for a formal dining table. There is also a spacious living room with a walk-out balcony, powder room and in-unit laundry completing the main floor. Upstairs you'll find the primary bedroom with a 4-piece en-suite bathroom and another walk-out balcony along with two more good-sized bedrooms and a second 4-piece bathroom. Just minutes away from the Queensway and less than 500m from a future light rail station makes this the perfect location for moving about the city. It's also close to parks, schools, shopping and more. Don't miss this opportunity, book your showing today. (id:47824)
RE/MAX Hallmark Realty Group
802 - 201 Parkdale Avenue
Ottawa, Ontario
Welcome to 802-102 Parkdale Avenue - a stylish and modern 2-bedroom, 2-bathroom condo in the heart of Hintonburg/Mechanicsville. This 845 sq ft unit features an open-concept layout with floor-to-ceiling windows, offering an abundance of natural light and access to a spacious 95 sq ft private balcony. The sleek kitchen includes a built-in oven, cooktop, microwave/hood fan, refrigerator, dishwasher, and in-unit washer and dryer. The primary bedroom features a walk-in closet and a private ensuite bath, while the second bedroom offers flexibility for guests or a home office. One underground parking space (#22) and a locker (#5) are included for your convenience. Enjoy luxury amenities such as a concierge, exercise room, media room, party/meeting room, rooftop deck/garden, and a rooftop hot tub with breathtaking city views - perfect for relaxing or entertaining. With a Walk Score of 93, you're just steps to the LRT, schools, Parkdale Market, Laroche and Parkdale Parks, and some of Ottawa's best cafes and restaurants. Condo fees cover all major utilities and building maintenance, ensuring a worry-free lifestyle. Urban living at its finest - book your showing today! (id:47824)
Royal LePage Team Realty
381 Moffatt Pond Court
Ottawa, Ontario
PREPARE TO FALL IN LOVE! Welcome to 381 Moffatt Pond Court in the heart of Barrhaven with easy access to the 416, Costco, Amazon Warehouse, Barrhaven Marketplace, amazing schools, & parks! Affordable and NEWLY UPDATED DETACHED offers amazing VALUE! Built in 2010, this home offers modern finishings with a sizeable lot (36' frontage and 105' depth)! The main floor offers an open living/dining & kitchen area with a main floor office that could be used as a 4TH BEDROOM! Living room boasts a lovely gas fireplace! Kitchen has new appliances, counters, backsplash and more! Upper level features 3 spacious bedrooms and 2 full bathrooms! Master bedroom provides a 3 piece ensuite & large walk-in closet. Fully finished basement is the perfect space for an additional living area, home office, and gym! Fully fenced yard offers a hard to find lot size! Driveway widened/interlocked for 3 car parking. Upgrades include: Fully painted 2025, Main Floor & Second Floor laminate 2025, Kitchen cabinets painted 2025, Stove 2025, Dishwasher 2025, Fridge 2025, Hood Fan 2025, New tile floors in ALL bathrooms 2025, Kitchen Counters 2025, Backsplash 2025, Potlights on main floor 2025, Furnace motor 2025! 24 hour irrevocable on any/all offers. (id:47824)
Royal LePage Team Realty
908 - 203 Catherine Street
Ottawa, Ontario
Experience urban living at its finest in this stunning 2-bedroom, 2-full bathroom corner unit. Boasting floor-to-ceiling windows, this condo is bathed in natural light and offers breathtaking city views. The heavily upgraded kitchen features sleek quartz countertops, an elongated island and top-of-the-line stainless steel appliances including a gas range. Relax in the spacious living room with a custom built-in entertainment unit or step out onto the large balcony to enjoy the vibrant energy of the city. The primary bedroom offers a walk-in closet with storage solution and ensuite. The second bedroom offers versatility with a Murphy Bed. Located near the heart of the Glebe, you're just steps away from trendy shops and restaurants. Enjoy the convenience of concierge service, 1 underground parking space with storage locker, and take advantage of luxe amenities, including a rooftop pool, party room, and exercise room. (id:47824)
Royal LePage Team Realty Adam Mills
50 Armstrong Street
Ottawa, Ontario
Semi Detached 3 bedroom located in the popular neighborhood of Hintonburg. Floor plan layout consists of a large family room and dining room leading to the kitchen. Backyard access from the kitchen. Upper level has 3 bedroom and a newly renovated 3 piece bathroom Great location, close to public transit, shopping along Wellington St. West. (id:47824)
Sutton Group - Ottawa Realty
731 Sebastian Street
Ottawa, Ontario
This meticulously maintained 2022 Minto Tahoe end unit is move-in ready and boasts a wealth of premium upgrades throughout.The main flooroffers a convenient mudroom directly off the garage and an upgraded powder room, both complementing the bright and airy open-concept livingspace which showcases stunning quartz countertops and a waterfall kitchen island with comfortable seating for four. The upgraded kitchencabinetry, w/extended height and crown molding, maximizes storage and exudes a luxurious feel. In the living/dining area, a gas fireplace withblower creates a warm and inviting ambiance.The upper level benefits beautifully from the end-unit design, with a large window illuminating thehallway with natural light. The generously sized bedrooms each have upgraded doors. The upper level bathrooms offer numerous upgradesincluding quartz countertops, double sinks, and even a central vacuum kick pan in the ensuite. A large and conveniently located laundry roomcompletes this level.The finished basement features elegant maple hardwood railings and stairs leading to a fantastic rec room, along withbathroom and a large amount of storage space.The garage comes with a premium quiet wall mounted 'screw-drive' garage door opener, a 40-amp Electric Vehicle EV Charger, and high ceilings for extra storage space. Outside you are steps away from the serene Avalon Trail Path and Aquaview Park which is a beautiful place to take stroll and enjoy the outdoors. New park planned across the street. Convenient location withtons of amenities (schools, groceries, restaurants, gas, transit) minutes away. Further upgrades include: smooth ceilings, pot lights on the mainfloor, upgraded appliances, central vac w/kick pans in kitchen and bathroom, upgraded interior doors, gas line options for the stove and dryer, network wiring, sound insulation in laundry room, TV rough-in, 2-ton AC unit, window blinds, eavestroughs.Truly, everything has been taken care of. Simply unpack and enjoy! (id:47824)
RE/MAX Hallmark Realty Group
318 Kippen Place
Ottawa, Ontario
Welcome to this beautifully maintained 3 Bed, 2.5 Bath SEMI-DETACHED Home with a stylish and functional living space on an exceptionally wide lot you wont find in newer builds. The main floor features gleaming hardwood, soaring 9' ceilings, and a chef's kitchen with granite countertops, solid wood cabinetry, a raised breakfast bar, ceramic backsplash, under-cabinet lighting, and upgraded LG stainless steel appliances (2024). The open-concept living and dining areas are perfect for entertaining, with abundant natural light and a seamless flow to the stunning backyard. Upstairs, the spacious primary suite boasts a walk-in closet and a 4pc ensuite with a soaker tub, walk-in shower with tempered glass doors, and granite-topped vanity. Two additional well-sized bedrooms, a full bath, and convenient second-floor laundry complete the level. The fully finished basement offers a family room with a cozy corner gas fireplace, a rough-in for an additional bathroom, and ample storage. Outside, the fully fenced and professionally landscaped backyard includes a deck, garden, and built-in gazebo - an inviting outdoor oasis! Extras include patio furniture, Culligan reverse osmosis water filtration, humidifier, and upgraded Lennox furnace (2022) and A/C (2023), both under warranty. Located on a quiet, family-friendly street near Market Place, top-rated schools (public, Catholic & Francophone), parks, transit, and dining. his move-in-ready home blends comfort, quality, and location. *Some Photos have been Virtually Staged* (id:47824)
Exp Realty
61 Albert Street
Russell, Ontario
Welcome to this charming and spacious 4-bedroom, 2 full bath home perfectly situated in a family-friendly neighborhood just 30 minutes from Ottawa. Featuring a functional layout ideal for growing families, this well-maintained property boasts a fully fenced backyard perfect for kids, pets, or entertaining. Enjoy the convenience of being just steps away from local parks, schools, and the community arena. Whether you're looking for a peaceful place to call home or a property with excellent access to amenities and commuting routes, this one checks all the boxes. A must-see! (id:47824)
Royal LePage Performance Realty
5567 Lombardy Drive
Ottawa, Ontario
Welcome to 5567 Lombardy Drive, this exceptional bungalow custom built by Ian Drew, is located on one of the most sought-after streets in Osgoode. Built in 2015, this home combines contemporary elegance with quality craftsmanship. Impressive curb appeal sets the tone as you make your way to the front door. Step inside to a spacious, light-filled interior featuring soaring ceilings, large windows, and premium finishes throughout. The well appointed kitchen with high-end appliances, custom cabinetry, and a large island flows effortlessly into the dining area where you overlook the backyard and have direct access to the covered porch. The living room is the heart of the home featuring reclaimed barn beams and a stone gas fireplace, adding warmth and character. The thoughtfully designed floor plan offers a generous primary suite complete with a luxurious ensuite bath, double walk-in closets and a south-facing covered porch to enjoy your morning coffee or nightcap. Two bedrooms and a 4-piece bathroom round out the bedroom wing. The attached double car garage has interior entry through a spacious mudroom with ample storage and closet space, along with a powder room and main floor laundry room. Head downstairs, to find an additional office or bedroom for guests, a massive rec room with additional living space and your very own floor hockey rink. Outside, you have a large private yard with no rear neighbours, a cozy fire pit perfectly landscaped, and ready for stargazing. The 24 x 24 foot heated detached garage provides plenty of room for multiple vehicles, storage, or even a workshop. GenerLink and an electric start generator included for worry-free rural living. This is a rare opportunity to own a newer, move-in-ready bungalow in an established neighbourhood on an exclusive cul-de-sac. Walking distance to Foodland, No Go Coffee, The Red Dot and the Osgoode Link Pathway, a trail over 20 km long, connecting Osgoode to Leitrim Road and a new LRT station. (id:47824)
Engel & Volkers Ottawa
63 - 195 Alvin Road
Ottawa, Ontario
Welcome to this bright and spacious two-storey upper-level stacked townhouse offering comfort, convenience, and fantastic upgrades. The main level features an open-concept living area with a patio door that opens to your private balcony, perfect for morning coffee or evening relaxation. The dining area flows seamlessly into the kitchen, with a convenient bedroom and powder room rounding out this level. Upstairs, you'll find a generous primary bedroom with its own private balcony, a second bedroom, full bathroom, and in-unit laundry. Natural light pours in throughout both levels, creating a warm and inviting atmosphere. This unit has seen over 20K of improvements, including two ductless A/C systems and a high-efficiency boiler system providing natural gas heating and hot water. One parking space is included, with additional street parking available. With low condo fees that cover the roof and windows, this home offers outstanding value and peace of mind Ideal for first-time buyers, downsizers, or investors. Don't forget to checkout the 3D TOUR and FLOOR PLAN! Book a showing today! Status Certificate On File. (id:47824)
One Percent Realty Ltd.
1153 Diamond Street
Clarence-Rockland, Ontario
Immaculate St-Malo model by Longwood in the highly sought-after, family-friendly Morris Village! This stunning home offers 1,965 sqft of living space plus a full basement, featuring 3 spacious bedrooms and 3 bathrooms. Ideally located within walking distance to Deschamps Park, Alain Potvin Park, and several schools, this lightly lived-in gem is sure to impress. The property boasts fantastic curb appeal, with a large driveway that comfortably fits 4 cars. Step inside to a welcoming foyer with a generous closet, gleaming hardwood floors, and an open-concept design. The living roomfeatures a cozy fireplace, while the beautiful kitchen boasts granite countertops, stainless steel appliances, a modern white finish, a walk-in pantry, and ample cabinet and counter space. A convenient breakfast bar adds extra seating and opens to the dedicated dining area, which offers access to the backyard - perfect for entertaining. Upstairs, you'll find a spacious primary bedroom with a walk-in closet and a luxurious 5-piece ensuite complete with a glass shower, soaker tub, and dual vanity. Two additional generously-sized bedrooms, a full bathroom, and a laundry room with a sink and storage space complete this level. The unspoiled basement offers endless potential, with a laundry area, rough-in for an additional bathroom, and egress windows - ideal for adding extra bedrooms if desired. This home is a must see! (id:47824)
Keller Williams Integrity Realty

