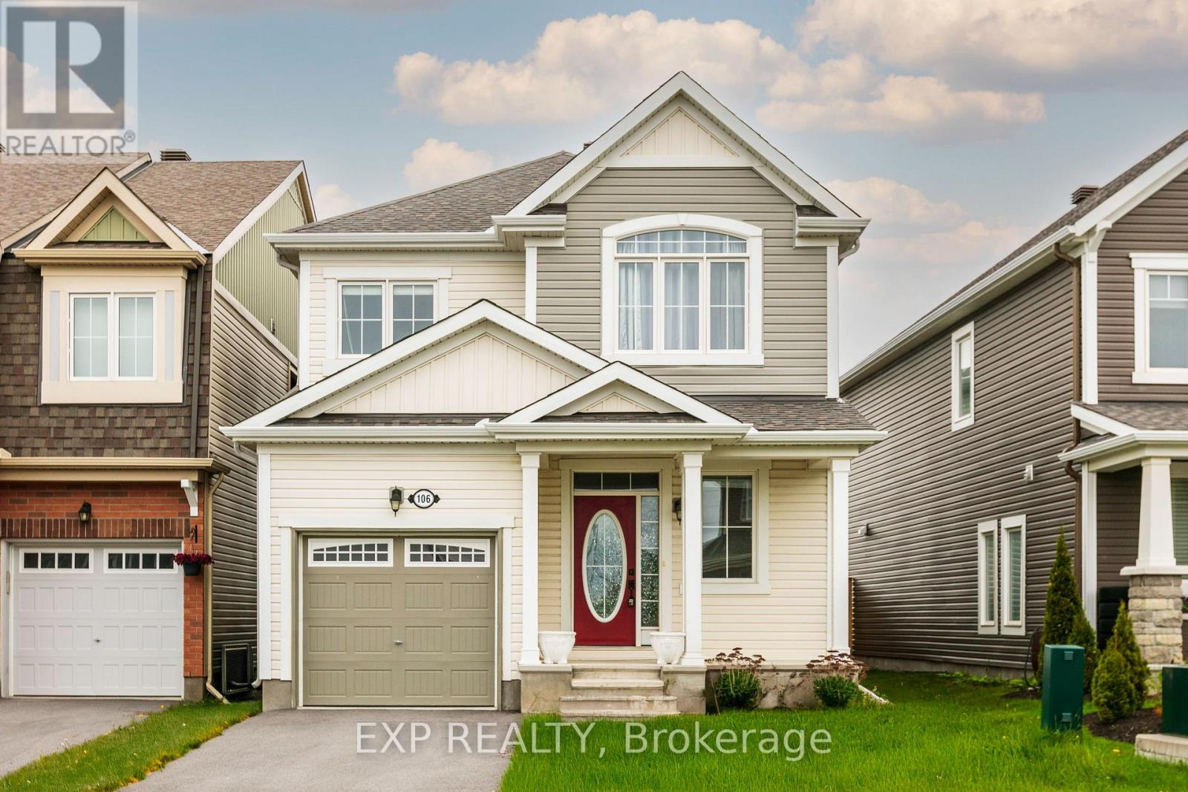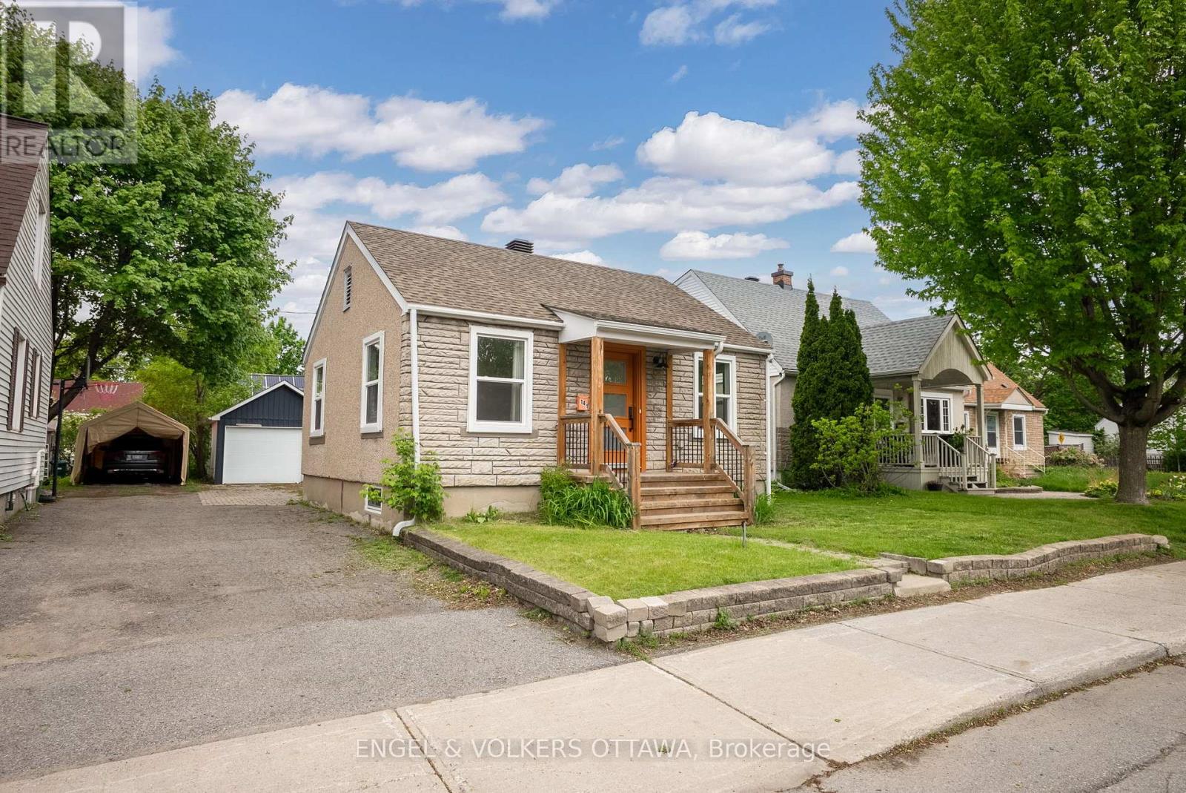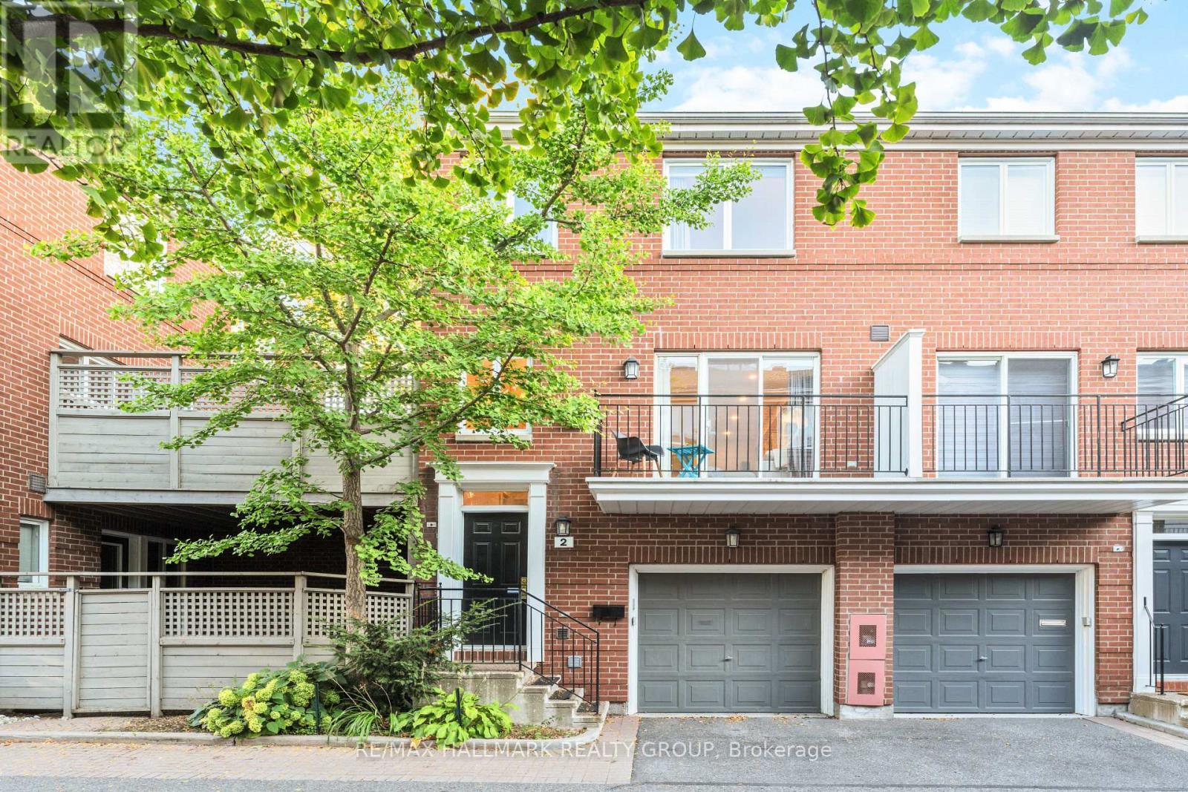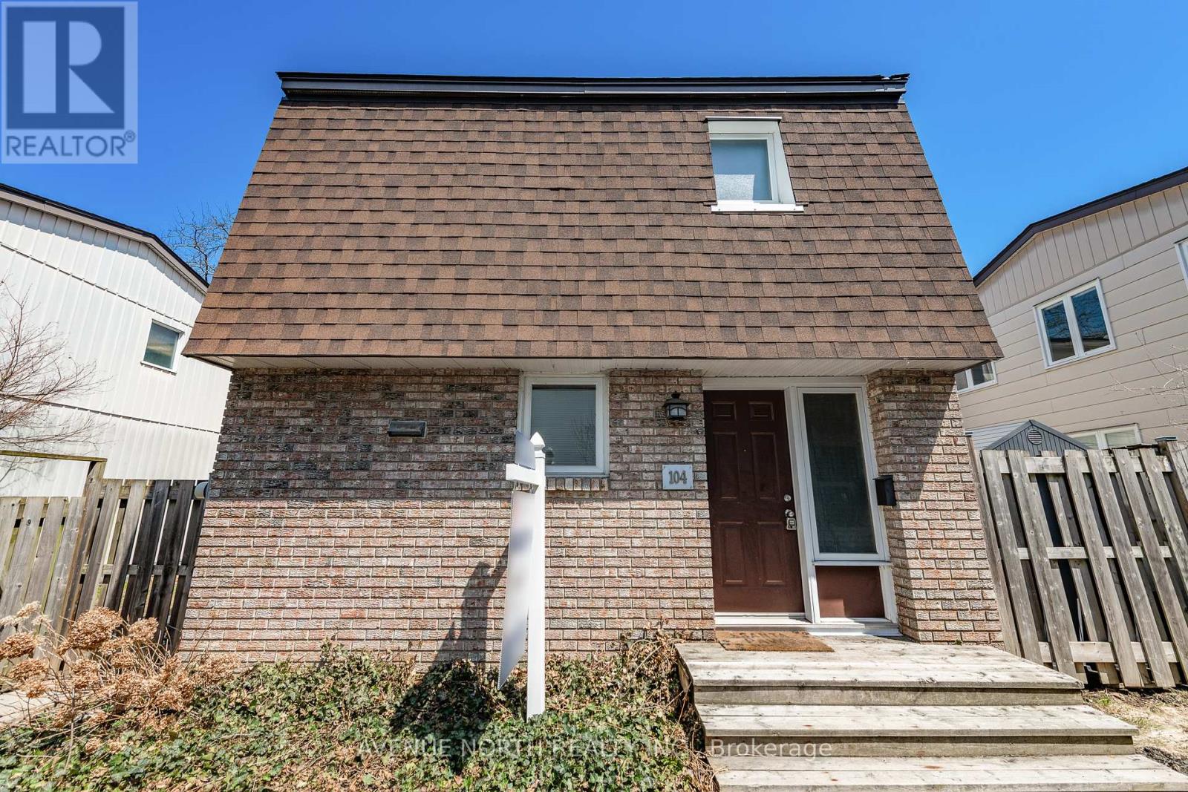Listings
Scroll down to check out my beautiful properties for sale, along with some of my recent sales.
242 Stoneway Drive
Ottawa, Ontario
Welcome to this beautifully maintained, freshly painted home in a warm, family-friendly neighbourhood. Nestled on a rare 120-ft deep lot, this property boasts a spacious backyard with a large deck and gazebo, perfect for summer BBQs, gardening, or relaxing in your private outdoor retreat.Inside, you'll find a bright and functional main floor layout featuring a large kitchen that flows seamlessly into the living and dining areas, ideal for both everyday living and entertaining. A convenient powder room is also located on the main level. Upstairs offers three spacious bedrooms and a full bathroom, while the finished basement adds even more versatility with a cozy rec room that can be used as a home office, gym, or playroom.The extra-long driveway easily fits two cars, in addition to the attached garage that provides extra parking or storage. Key updates include a new AC and furnace installed in 2013, a deck and gazebo added in 2020, a roof replaced in 2009, and extra insulation between the garage and primary bedroom for improved year-round comfort. Located just a short walk to parks, top-rated schools, shopping, and public transit, this home offers a perfect blend of space, location, and lifestyle. No conveyance of offers until 7 AM. 2 June 2025. Offer will be presented at 5 PM on 2nd June 2025 (id:47824)
Exp Realty
106 Burbot Street
Ottawa, Ontario
Welcome to 106 Burbot Street, a beautifully appointed 3-bedroom, 3-bath detached home located in the sought-after community of Half Moon Bay in Barrhaven. Built in 2018 and offering over 1,880 sq ft of elegant living space, this Primrose II model is situated on a premium lot with no rear neighbours, providing rare privacy and open views. Step into a bright and welcoming foyer that leads to an open-concept main floor featuring gleaming hardwood, a chefs kitchen with quartz countertops, breakfast bar, built-in wall oven and microwave, a 6' x 6' walk-in pantry, and a spacious great room highlighted by an upgraded gas fireplace with floor-to-ceiling stonework. The dining room offers crown moulding, built-in shelving, and sun-filled windows. A tucked-away powder room adds convenience and charm. Upstairs, enjoy the tranquil primary suite complete with a generous walk-in closet and spa-inspired ensuite with double quartz sinks, a glass shower, and soaker tub. Two additional bedrooms, a full main bath, and a second-floor laundry room complete the upper level. The fenced backyard is perfect for entertaining or relaxing in peace. Additional features include an attached garage, and a full basement ready for your customization. Located in a vibrant, family-friendly neighbourhood near top-rated schools, parks, trails, and the Minto Recreation Complex, this home offers the perfect blend of privacy, luxury, and community living in one of Ottawa's most desirable areas. Some photos virtually staged. (id:47824)
Exp Realty
6156 Vineyard Drive
Ottawa, Ontario
Welcome to 6156 Vineyard Drive - "The Vineyard Spa!" Well maintained, stunning 3-bedroom home in sought after area of Convent Glen North, featuring beautiful hardwood and ceramic flooring on the main and upper levels, with crown molding throughout all living spaces. This home offers a great layout starting with generous sized bedrooms on the 2nd floor; the main floor offers a formal dining room, living room and family room with a tall cathedral ceiling and a fireplace. The kitchen has stainless steel appliances, pot and spice drawers offering both style and functionality for everyday meals or hosting gatherings. All windows have custom blinds or curtains. The basement is fully finished with a large recreation room which has a natural gas fireplace to keep things cozy in the winter so you can enjoy movie or game nights. A large flat screen TV is included. An extra den off the recreation room can be used as a temporary guest room, office or exercise room. Additionally, you will find a spacious storage room and to top it all, a true Finnish style electric sauna, complete with a sitting area, a bar fridge and a glass corner shower for a year-round spa experience. This is more than just a home; it is a retreat from the hustle and bustle! This home is nestled in a very private backyard, with tall cedar hedges, no rear neighbours, large deck overseeing a heated saltwater pool and an outdoor Nordic style sauna. This home is an oasis for relaxation and entertainment alike; a backyard paradise with wooden garden boxes, a garden shed and a large woodshed for extra storage. Included are solar post lights around the pool, solar & electric powered string lights for back yard ambiance. Deep single car garage, comes with garage door opener and inside entry into home. The laneway holds four cars. A separate generator shed with a connection to the hydro meter via Generlink, provides a simple way of powering necessary appliances and devices in the event of a power failure. (id:47824)
Ottawa Property Shop Realty Inc.
748 Twist Way
Ottawa, Ontario
Welcome to 748 Twist Way a beautifully upgraded corner end-unit freehold townhome on a premium lot in a vibrant, family-friendly neighbourhood. This spacious home offers 3 bedrooms plus a versatile loft perfect for a home office, media space, or play area and 3 bathrooms, including a luxurious primary suite with a walk-in closet and private ensuite. The open-concept main floor features a sleek modern kitchen with premium stainless steel appliances, elegant quartz countertops throughout, and a cozy living area featuring a custom fireplace with mantel and accent wall. Enjoy convenient ground-floor access to a fully fenced backyard on a generous premium lot with a side yard, ideal for relaxing or entertaining outdoors. A finished basement adds valuable living space and features large windows that bring in plenty of natural light, along with a wet bar, feature wall, upgraded electrical panel, and bathroom rough-in ready for your personal touch. Additional highlights include Maple Hardwood Stairs, Hardwood & Luxury Vinyl Flooring throughout, Custom window blinds throughout, 12x24 designer tiles in the foyer and bathrooms, Upgraded interior doors and dimmer switches, 200-amp service with EV-ready conduit, Cat 6 pre-wiring for Smart Home functionality, BBQ Gas Line. With attached garage and additional interlock driveway parking, and just minutes from parks, schools, shopping, and transit, this turnkey gem offers the perfect blend of comfort, convenience, and style. Don't miss your chance to call 748 Twist Way home schedule your private showing today! (id:47824)
Keller Williams Integrity Realty
7713 Fairhurst Drive
Ottawa, Ontario
Welcome to 7713 Fairhurst Drive where country charm meets everyday convenience. Nestled just outside Ottawa in the family-friendly community of North Gower and only minutes to Kemptville, this rarely offered custom-built walkout bungalow sits on 2.13 acres of beautifully maintained land. With over 3600 sq ft of living space, this home offers room to grow. The main floor features 3 generously sized bedrooms, a spacious bathroom with cheater access to the primary, main floor laundry, a bright and open kitchen, breakfast nook, and a formal dining room perfect for entertaining. The walkout basement is partially finished and includes a stunning built-in bar just waiting for your finishing touches to make it the ultimate hangout spot. The oversized backyard is completely usable with the septic and well smartly located at the front and side of the home. Whether you're dreaming of a pool, garden oasis, or room for the kids to run free, this yard delivers. An oversized double garage (800 sq ft) provides ample space for vehicles and tools, and the 16x20 shed is ideal for additional storage or hobbies. A portable generator with full hookup is included for peace of mind. This is a community where neighbours stay for generations and once you see this home, you'll understand why. Whether you're a growing family, looking for multigenerational living, or simply seeking a quiet retreat close to city amenities, 7713 Fairhurst is the perfect fit. (id:47824)
RE/MAX Hallmark Realty Group
141 Crerar Avenue
Ottawa, Ontario
Welcome to 141 Crerar Avenue, a charming 2 bedroom, 1 bathroom bungalow in Ottawa's vibrant Carlington neighbourhood. This home is situated on a large lot and offers a detached oversized single car garage - a rare find! Inside features hardwood flooring, a bright living/dining room, an updated eat-in kitchen with sleek stainless steel appliances, and a separate entrance leading to the backyard and basement. The spacious finished basement offers endless possibilities from a cozy family room to a home office, or potential to add a 3rd bedroom. Step outside to your backyard retreat, complete with a covered deck that's perfect for relaxing or entertaining. The oversized single car garage, complete with a skylight, offers great natural light and is ideal for a workshop or extra storage. Plus, the separate outdoor shed provides even more space for tools, seasonal items, or hobbies. Just steps away from scenic walking and bike paths, the Experimental Farm, schools, amenities, transit, and the Civic Hospital - this location has it all! (id:47824)
Engel & Volkers Ottawa
2 Prudhomme Private
Ottawa, Ontario
Welcome to 2 Prudhomme! A stylish Domicile-built end unit FREEHOLD townhome in a prime location. Nestled at the vibrant intersection of Lower Town and Sandy Hill, this beautifully updated townhouse offers an exceptional alternative to condo living. Step inside to discover newly installed tile flooring and elegant wooden stairs that lead to a bright, open-concept main level. The living, dining, and kitchen areas flow seamlessly and feature two private balconies, perfect for relaxing or entertaining. A cozy gas fireplace adds warmth and charm on cooler days. Upstairs, you'll find THREE GENEROUSLY SIZED bedrooms and a luxurious, spa-inspired family bathroom. The versatile lower level provides valuable additional living space, ideal for a home office, guest suite, or family room, with direct access to a thoughtfully designed backyard. This level also includes an updated full bathroom with laundry, ample storage, and an attached garage with inside entry. Beyond the home itself, the location is second to none. You'll love being just minutes from Gatineau Park, Beechwood Village, and the ByWard Market. The friendly, family-oriented street has a warm community feel, and the professionally managed association covers snow removal, common area maintenance, tree trimming, and gutter cleaning, making life that much easier. (id:47824)
RE/MAX Hallmark Realty Group
104 - 3260 Southgate Road
Ottawa, Ontario
Welcome to this beautifully maintained and charming 3-bedroom, 2-bathroom townhome in Hunt Club nearby a community salt water pool, and nestled in the heart of a vibrant and sought-after community! This charming condo offers an abundance of living space, perfect for families, professionals, or anyone who enjoys modern living. Enjoy the privacy of your own fenced-in yard, ideal for outdoor dining, gardening, or simply relaxing in the sunshine. Step inside to a bright and sun-filled main floor that features a warm and welcoming kitchen, a dedicated dining area, and a large family room that's perfect for entertaining guests or cozying up for a quiet evening. Upstairs, you'll find three generously sized bedrooms, each with ample closet space, and a full bathroom. The fully finished lower level is a standout feature, complete with a powder room and a recreation space with endless possibilities for customization. Whether you dream of a home gym, a media room, a quiet office, or a playroom, this space is ready to adapt to your lifestyle. With easy access to top-rated schools, shopping centres, parks, public transit, and all the amenities you could need, this home truly offers the perfect blend of comfort and convenience. Don't miss your chance to make this wonderful property your own, book your showing today! Roof 2012. Furnace 2013. Attic Insulation 2016. (id:47824)
Avenue North Realty Inc.
260 - 90 Edenvale Drive
Ottawa, Ontario
Don't miss the opportunity to make this exceptional property your new home nestled in the heart of Village Green. Lovely curb appeal with a wrap around porch on this corner lot which provides a large yard and added privacy. This 3-storey residence offers a thoughtful layout, abundant natural light, and a prime location close to parks, schools (including Earl of March), and transit. The main level features a welcoming foyer, a versatile family room perfect for a home office, gym, or sitting area, and a convenient powder room. Here you also have easy access to your private, fenced backyard with a newer patio and mature greenery. Upstairs, the second floor boasts an open-concept living and dining area with gleaming - freshly refinished - hardwood floors and a corner gas fireplace. No issues with furniture placement with the size of this living space. The adjacent eat-in kitchen offers ample cabinetry, new flooring, new quartz counters and double sink. There's also a laundry closet, and large windows that flood the space with light. The third floor is home to a spacious primary bedroom with a walk-in closet, two additional bedrooms, and a full bathroom featuring a soaker tub and separate shower. New counters are also a bonus! Additional highlights include an attached single-car garage with inside entry, a full unfinished basement offering ample storage. Fully repainted and new carpet installed prior to listing. Situated in a family-friendly neighborhood, this home is just steps away from parks, top-rated schools, walking trails, and shopping centers. Experience the perfect blend of suburban tranquility and urban convenience. This home shows so well in person. Monthly association fee of $55/mth. Come and take a look! (id:47824)
Engel & Volkers Ottawa
59 Frontenac Boulevard
Russell, Ontario
Welcome to 59 Frontenac Blvd, an exceptionally crafted home by Melanie Construction, located on a premium pie-shaped lot. This sought after model underwent numerous design upgrades from the builder, including an intercom system with outdoor speakers, additional windows, exterior outlets, and a side entrance into the mudroom. This home offers wonderful curb appeal, a covered front porch, and a spacious floorplan - with 5beds(4+1), 4baths, and a finished basement. The main floor offers large formal living and dining rooms complete with vaulted ceilings, and a wood burning fireplace. Perfect for entertaining, the eat-in kitchen features granite countertops, ample cabinetry, and a large island that sits open to the family room with a gas fireplace and stone surround. An office, powder room, and large mudroom are located off the 2 car garage. Upstairs, you'll find 4 bedrooms, including a primary suite that offers a large walk-in closet, tall ceilings, and spa-like ensuite. The basement is fully finished with a large rec room & games area, full bath, laundry room, and a gym - perfect for a guest bedroom. The backyard is a private oasis surrounded by lush greenery and tall trees. With a multi-level deck, pergola, above ground pool, hot tub, and fire pit, this is the perfect place to entertain family & friends. Just steps to Melanie Park, and walking distance to the elementary school and public library. Experience what the wonderful community of Embrun has to offer today! (id:47824)
Engel & Volkers Ottawa
515 Hitzlay Terrace
Ottawa, Ontario
Stunning end-unit Uniform Lawrence townhome in one of Ottawas most coveted residential communities - Richardson Ridge, Phase 4! PRIME location steps from nature trails, the Kizell Pond protected wetlands, shopping/dining at Centrum & TOP schools! This Hobin-designed home has custom-like features throughout - starting from the beautiful exterior with premium brick & hardie siding - NO vinyl siding throughout. Step inside the 10' high foyer to find INCREDIBLE finishes - HW throughout 1st & 2nd floors, HW staircases and shaker doors throughout. A central 3-storey open staircase anchors the 1st floor - with a floating look due to ZERO visible structural elements, and 3 big windows for great natural light. Opposite the staircase is the gorgeous extended chefs kitchen - quartz counters, shaker cabinetry w/ glass accents & valences, tons of drawers and PREMIUM appliances incl. a Bosch Wall Oven / Microwave combo. The living & dining rooms are located adjacent - SUPER open concept, with a sculpted gas fireplace & four HUGE windows for natural light. Upstairs, the primary bedroom is HUGE - plenty of room for a secondary living / bedroom space INSIDE the bedroom - with a large WIC and beautiful ensuite bathroom w/ oversized quartz vanity, soaker tub & walk-in shower. Two additional bedrooms enjoy Carp River views & share a well-appointed main bath. HW throughout the second floor! The finished basement adds convenient living space, with an egress window & full bathroom. Incredible like-new home in an incredible location - come see it today! (id:47824)
Home Run Realty Inc.
653a Carsons Road
Ottawa, Ontario
An urban jewel! Who says you need to move to the suburbs to find an affordable and fully-renovated 3+1bed/3bath semi-detached with 1-car attached and a lovely backyard garden? Cut the commute in half, and come find-out what all the fuss is about in Carson Grove! Warm and inviting front walkway. Spacious tiled front foyer. Renovated eat-in kitchen with timeless white cabinetry, trendy glass subway tile backsplash, new tiled floor, and wainscotting. Patio door leads to outdoor living area. Bright and airy open-concept main living area with hardwood floors and gas fireplace. Oversized primary bedroom with wallpaper accent wall, custom built-in closet, and 2-piece ensuite. Well-proportioned secondary bedrooms. Updated full bathroom with oversized vanity, tiled floor, and soaker tub with ceramic subway tile shower surround. Versatile lower-level can either be used as a 4th bedroom, rec-room, or home-office. Spacious laundry room with tons of storage space. Bonus 2-piece bathroom. Convenient 1-car garage with inside entry, and driveway long enough for another 2 parking spots. Fully-fenced low-maintenance backyard with over deck off the patio-door, interlock patio, flagstones, mature tree and lovely garden beds. Easy access to 417 and 174, public transit up the street, short stroll to the gentrified Wateridge Village and Ottawa River, Samuel Genest High School, Collège La Cité, Montfort Hospital, NRC, CMHC and CSIS all within walking distance. Short commute to the downtown core. Pre-listing inspection and Estoppel Certificate on file. $80/month fee for common-use agreement for Seth's Court which includes snow removal of the driveway. Visitor parking available. Flexible closing. Recently painted, and meticulously maintained. Roof - 2012, Furnace - 2013, A/C - 2020, Backyard interlock - 2023, Front walkway - 2025, Kitchen tile floor - 2025. 24h irrevocable on all offers. (id:47824)
Royal LePage Performance Realty













