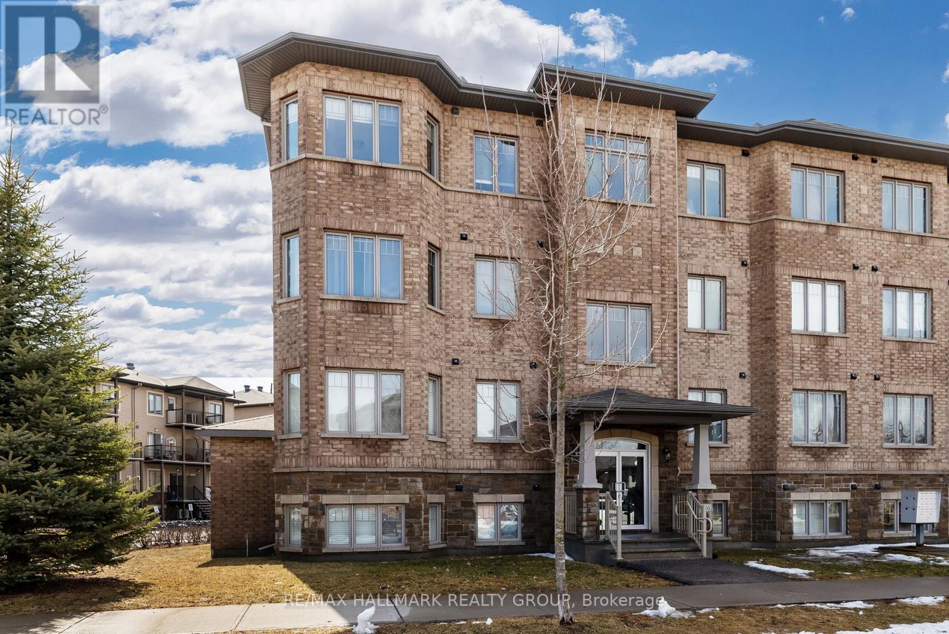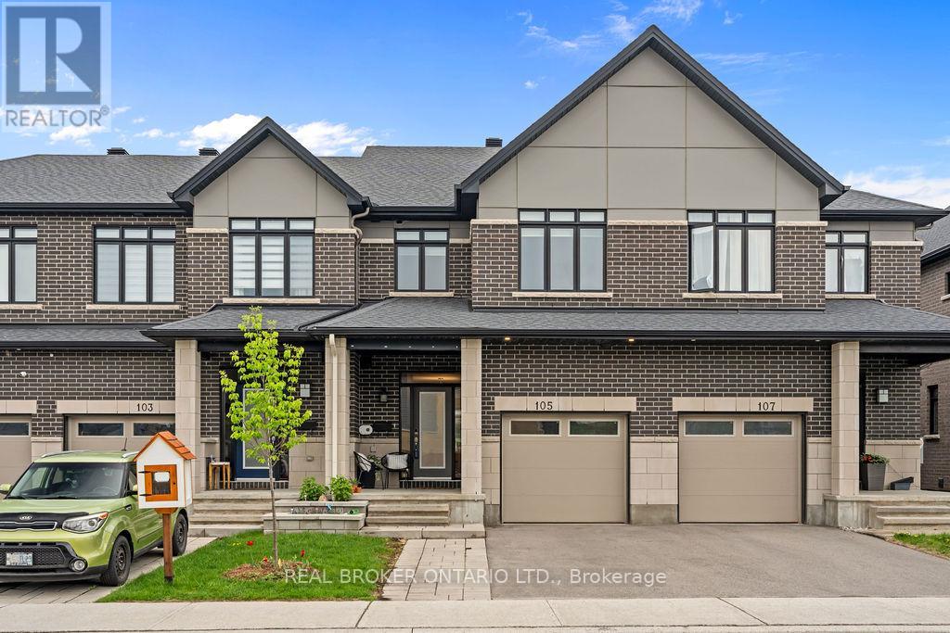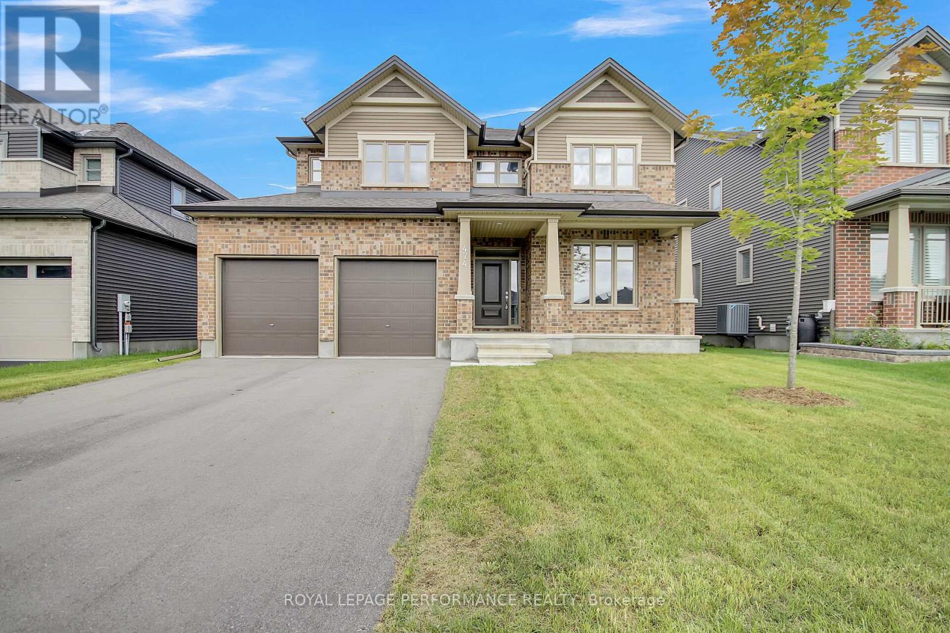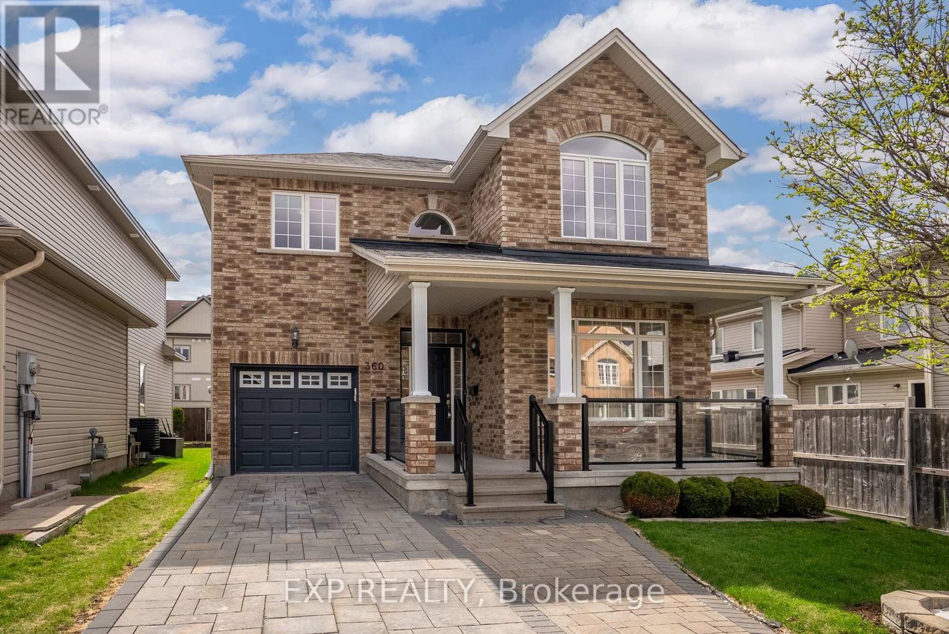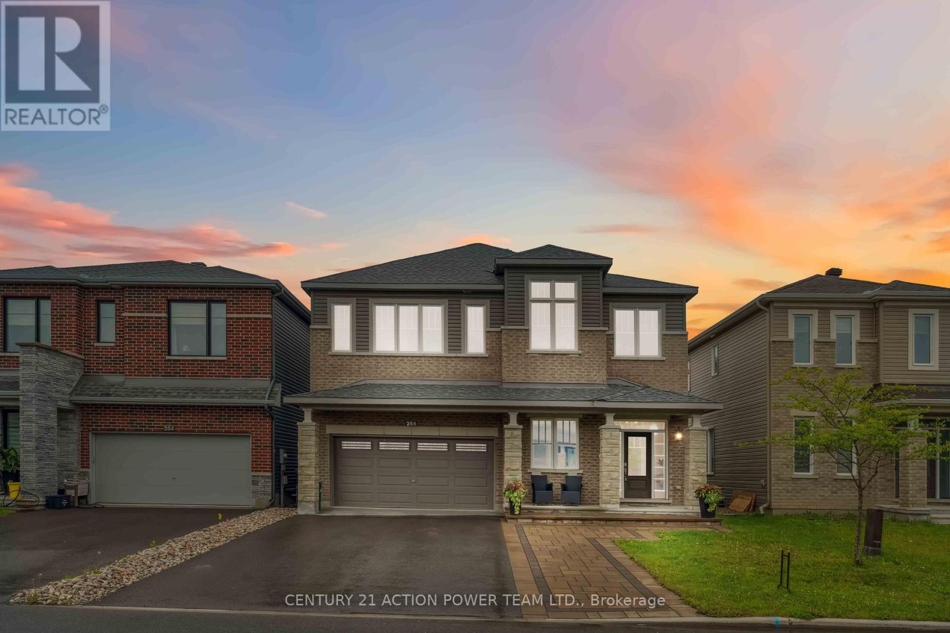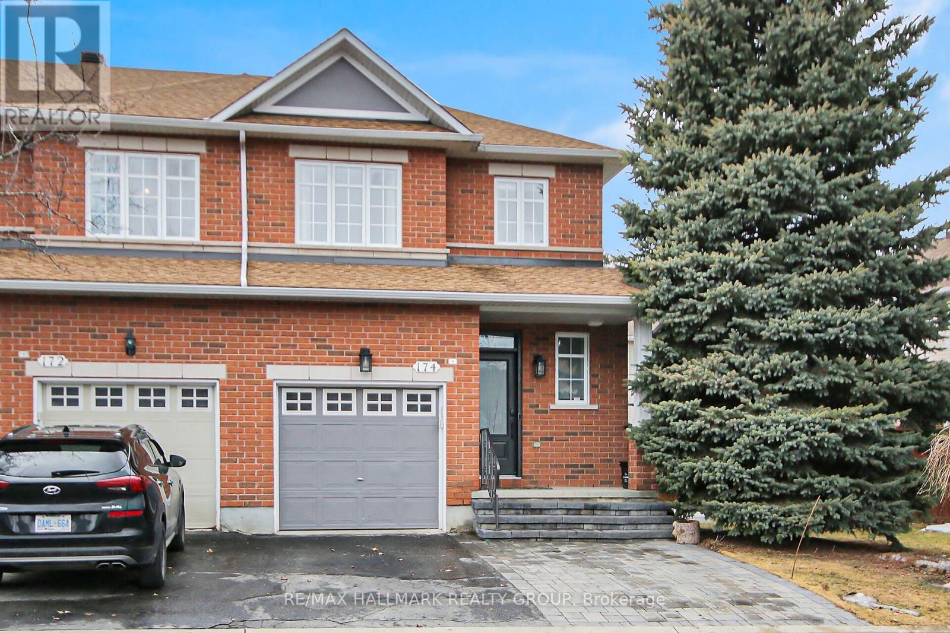Listings
Scroll down to check out my beautiful properties for sale, along with some of my recent sales.
266 Monticello Avenue
Ottawa, Ontario
Welcome to 266 Monticello Avenue a stunning Claridge Gregoire model offering 2,160 sq. ft. of thoughtfully designed living space in family-friendly Bridlewood Trails. This highly upgraded townhome is a 10/10 and shows as clean and pristine as a brand-new home. It features a spacious entry with ample storage, and the gorgeous dark hardwood flooring makes a striking first impression. The main floor offers tall 9-foot ceilings, a generous living room, and a dining area illuminated by a new designer light fixture. The upgraded kitchen boasts quartz countertops, stainless steel appliances, upgraded cabinetry, pot lights, and a large island with double sinks and a breakfast bar that can seat four. A large corner pantry is also a welcome feature for many buyers. The entire main floor is flooded with natural light from floor-to-ceiling windows at the back of the home. Upstairs, the primary bedroom is a spacious retreat with a walk-in closet and a four-piece ensuite featuring a glass shower and a soaker tub. Two additional bedrooms, a full bath, and convenient second-floor laundry complete the upper level. The fully finished lower level benefits from an open staircase and natural light. It includes a generous rec room, a gas fireplace, and plenty of storage. There's also a rough-in for a fourth bathroom. Enjoy outdoor living in the private backyard ideal for family BBQs or peaceful evenings. Situated close to parks, schools, trails, shopping, and transit, this elegant and spacious home delivers on lifestyle, comfort, and location. Don't miss this opportunity to own one of Claridge's most popular townhome designs! Some photos have been virtually staged. (id:47824)
Engel & Volkers Ottawa
35 Willow Glen Drive
Ottawa, Ontario
Welcome to this inviting, four bedroom family home in the heart of Bridlewood! This well laid out main floor offers a bright living room with a large window overlooking the welcoming front porch, formal dining room with sliding doors for privacy, spacious kitchen equipped with stainless steel appliances and centre island and main floor laundry and powder room! Enjoy your private, fully fenced, backyard oasis just off the kitchen with a deck, patio stones and mature trees! Upstairs you will find four generous bedrooms including the primary with walk-in closet and four piece ensuite. The finished lower level allows for versatility with three separate rooms, including a large rec room! This home flows beautifully throughout with defined, functional spaces. Move in ready in a highly desirable, family friendly neighbourhood! (id:47824)
RE/MAX Hallmark Realty Group
D - 306 Everest Private
Ottawa, Ontario
Charming 2-Bedroom Stacked Town home in Prime Location Close to Alta Vista! Discover exceptional value and convenience in this well-managed and peaceful community just minutes from parks, schools, public transit, and shopping. This spacious 2-bedroom, 1.5-bathroom stacked townhouse offers 1,058 sq. ft. of well-designed living space across two levels.The upper level features an open-concept kitchen, dining, and living area, a half bathroom, the large stone island makes it perfect for entertaining or relaxing. The lower level includes two bright bedrooms, a full bathroom, laundry, and walk-in closet, cozy and quiet. One owned parking spot on surface. Low condo fee that includes water, building insurance, exterior maintenance, and management. Whether you're looking to move in or invest, this home offers a blend of comfort, affordability, and unmatched convenience, deal for first time home buyers or investment. Schedule a visit today and make it yours. (id:47824)
Keller Williams Icon Realty
7 - 486 Via Verona Avenue
Ottawa, Ontario
Welcome to this bright and spacious top-floor corner unit in the heart of Longfields! This beautifully maintained 2-bedroom + den, 2-bath condo offers an open-concept layout bathed in natural light from oversized windows, creating a warm and inviting atmosphere the moment you step inside. Enjoy the privacy and peace of top-floor living with no neighbours above and once you're home, all your living space is on one convenient level. The modern neutral palette, hardwood floors, and stylish finishes create a warm and inviting atmosphere. The kitchen boasts stainless steel appliances and a generous peninsula with a double sink, overlooking the dining area - perfect for entertaining! The living room features an elegant coffered ceiling and patio doors leading to your private 8'11" x 8' deck, ideal for morning coffee or winding down while enjoying the sunset. Wake up with the sunrise, in your primary bedroom which impresses with a charming turret-style design and a 3-piece ensuite, while the spacious second bedroom and convenient utility/storage room with in-unit laundry complete this incredible home. Located in the vibrant Longfields neighbourhood, this condo is steps from top-rated schools, parks, bike paths, groceries, restaurants, and the nearby transit station, offering seamless access to everything you need. Whether you're a first-time buyer, investor, or down-sizer, this low-maintenance lifestyle retreat is not to be missed. Book your showing today! (id:47824)
RE/MAX Hallmark Realty Group
105 Avro Circle
Ottawa, Ontario
Welcome to a residence that transcends the expected. A home "so out of the ordinary", born from inspiration not blueprints. This true 1 of 1 floor plan, reimagined during development, the Claridge Simcoe 4 bed model spans 2,215 SQFT, a testament to elevated living, thoughtfully designed & upgraded with no expenses spared. Sophistication greets you at the door with expansive 9-foot ceilings & warm hardwood flooring gracing both levels, offering timeless fluidity. An open-concept floor plan & integrated mudroom adds both function & flow, ideal for the rhythm of a growing family. At the heart of the home lies a chefs kitchen, a true culinary centerpiece, balancing modern luxury with everyday efficiency. Outfitted with an 8-piece premium appliance package, it invites effortless entertaining & everyday luxury that redefines at-home dining. The curated floor plan features a serene primary suite complete with a spacious sitting area, custom-designed walk-in closet-offering a boutique-style dressing experience, 5-piece spa ensuite featuring a stand-alone soaker tub, double vanities & glass shower. Designed with growing families in mind, this home features a distinct bedroom wing, thoughtfully separated to provide both privacy & independence. Spacious rooms, hallway bookshelf built-in & stylish full bath give all residents their own sanctuary. An oversized second-floor laundry room is the perfect space that transforms daily chores into a soothing organized experience. The fully finished basement adds another 395 SQFT of versatile living space. Whether hosting gatherings, working from home or enjoying the perfect play space, this level adapts to every lifestyle need. The private backyard showcases a composite deck with built-in gas grill, beautiful interlock patio & meticulously landscaped lawn & garden beds, an ideal backdrop for both relaxation & entertaining. More than a home, it's a statement of refined living where elegance speaks volumes. Come and write your own story (id:47824)
Real Broker Ontario Ltd.
19 Athena Way
Ottawa, Ontario
Nestled on a quiet, family-friendly street, this 4+1 bedroom, 3 bathroom home is just a short walk from a park and several elementary schools. Inside, you'll find a separate living room at the front of the house that offers a peaceful space and a wonderful spot for a Christmas tree. Continuing down the hall, you'll find a formal dining room that connects to a welcoming kitchen. The kitchen is equipped with quartz countertops and a convenient eating area, and it overlooks the family room, complete with a cozy gas fireplace. The main level also includes a powder room, a laundry, and a den ideal for those who work from home. Upstairs, the spacious primary bedroom includes a large walk-in closet and a generously sized 4 piece en-suite with a corner soaker tub. The second floor also offers three additional bedrooms and a main 4 piece bathroom. The fully finished basement provides even more living space, featuring an expansive family room and another surprisingly large bedroom. Outside, you can enjoy a deck in the fully fenced backyard. Recent updates include fresh paint throughout and new carpets on the second level. (id:47824)
Royal LePage Team Realty
474 Central Park Boulevard
Russell, Ontario
Be the first to live in this stunning, never-before-occupied Tartan Fairbank home offering over 2,800 sq ft of thoughtfully designed living space. With more than $60,000 in current value premium upgrades, this home combines style, comfort, and functionality perfectly for your growing family. Upstairs, the spacious primary bedroom features a walk-in closet and a luxurious 5-piece ensuite. The second bedroom also enjoys its own 4-piece ensuite and walk-in closet, while the third and fourth bedrooms share a convenient Jack-and-Jill bathroom ideal for kids or guests. The gourmet kitchen boasts brand-new stainless steel appliances, a gas oven, elegant quartz countertops, and a stylish backsplash, flowing seamlessly into a sun-filled open-concept dining and living area with gas fireplace. Large windows and an 8-ft patio door bathe the space in natural light, creating a warm and inviting atmosphere. Just off the main entrance, a generously sized office offers the perfect work-from-home setup or can serve as a second living room or den. The upstairs laundry room is fully equipped with ample storage, countertop space, and a sink for added convenience. The backyard deck is perfect for a BBQ using the existing gas hook-up. The basement is ready for your finishing with an existing rough-in for a bathroom. Don't miss your chance to own this beautifully upgraded and thoughtfully designed home. Book your private showing today! (id:47824)
Royal LePage Performance Realty
360 Antigonish Avenue
Ottawa, Ontario
This place is that perfect mix of comfort, style, and space. Its a 4-bed, 3.5-bath with a smart layout, cozy den, and a kitchen that includes a handy little bar - great for hosting. The backyards set up for relaxing or entertaining with upgraded tiling, a gazebo, and storage. Out front, new clean interlocked driveway and walkway giving a sharp look to the home. Downstairs is a full-on hangout zone - home theatre, projector, speakers, pool table, and a full bathroom. Upstairs, you've got 4 bright bedrooms, including a spacious primary with ensuite and walk-in closet. Every part of this home just works. See all the upgrades in the HomeBook! (id:47824)
Exp Realty
266 Esturgeon Street
Ottawa, Ontario
Welcome to 266 Esturgeon, an exceptional 2-storey home nestled in the coveted Avalon neighborhood. This beautifully upgraded residence spans well over 4300 sq. ft. of living space and is situated on a 43-foot lot with no rear neighbors, offering unparalleled privacy. Backing onto a peaceful walking path and boasting serene views of a nearby pond, this property is a true sanctuary. Step inside and experience the grandeur of 9-foot ceilings, enhanced by elegant decorative details and 8-foot interior doors, which elevate the homes sophisticated design. The open-concept layout features a huge dining room, ideal for large gatherings, formal dinner parties, or family meals. The kitchen is a chefs dream, featuring extended-height cabinetry, a generous island, and an effortless flow into the living areas perfect for both casual living and entertaining. This home offers four spacious bedrooms, including a luxurious primary suite with a private ensuite, a second bedroom with its own ensuite, and a Jack and Jill bathroom connecting the remaining two. Throughout the home, upgraded engineered hardwood flows seamlessly on both levels, creating a sense of warmth and elegance. The finished basement features a private sauna and has been upgraded with energy-efficient spray foam insulation, ensuring year-round comfort. The fully insulated double garage adds both practicality and comfort. Outside, enjoy your private backyard oasis, complete with a 10x15 inground pool (installed in 2020), a beautifully landscaped yard, and a professionally installed interlock patio. The extended interlock driveway enhances the curb appeal, while Gemstone Lights (2020), fully customizable and app-controlled, illuminate both the front and back exteriors. Additionally, the home is generator-ready with a professionally installed GenerLink system, offering peace of mind during power outages. Located near top-rated schools, parks, and amenities, 266 Estergeon is more than just a home its a lifestyle. (id:47824)
Century 21 Action Power Team Ltd.
174 Gatespark Private
Ottawa, Ontario
Charming 3 bedroom 3 bathroom freehold END UNIT townhome on oversized corner lot! Great location in the heart of Kanata Lakes close to schools (Earl of March, All Saints, WEJ, Georges Vanier), parks, and walking distance to shops, eateries at Centrum + Signature Centre. The popular Rosedale model by Richcraft Homes features main level with updated front hall closet + Verdun door, custom blinds, open living + dining area accented by hardwood floors, spacious kitchen with granite counters, breakfast nook, stainless steel appliances and functional eating area. The Second Level features quality laminate floors, a loft area, primary bedroom with luxury ensuite including roman tub + stand up shower, good sized secondary bedrooms + 4 pce main bathroom. The Lower Level features huge recroom with gas fireplace, laundry area + tons of storage. Beautiful private fenced backyard offers large deck + hot tub! Front yard features single attached garage plus extra wide driveway to accommodate 2 cars side by side. Shows well! Perfect for investors or home owners. Please note $75/m road fee for snow removal. (id:47824)
RE/MAX Hallmark Realty Group
1451 Bonneville Crescent
Ottawa, Ontario
This stylish 3 bedroom townhome in the heart of Queenswood Heights has everything you're looking for - and more! Step into a freshly renovated kitchen with white cabinets, sleek tile floors, stainless steel appliances and a modern backsplash that ties it all together. Whether you're cooking up weeknight dinners or hosting friends, this space is made to impress. Love the outdoors? The private, fully fenced backyard features a low maintenance interlock patio and a handy storage shed - perfect for BBQs, playtime or just soaking up the sun. Upstairs, enjoy new berber carpet and updated flooring throughout, a bright primary bedroom with a walk-in closet, and two additional bedrooms with plenty of space for family, guests or even a home office. Downstairs, the fully finished basement brings cozy vibes with a gas fireplace wrapped in modern tile, new hardwood floors and tons of storage. And the location? You're just minutes from top schools, parks, public transit, shopping and everything else Orleans has to offer. This one checks all the boxes - book your private showing today! (id:47824)
Real Broker Ontario Ltd.
108 - 900 Exhibition Way
Ottawa, Ontario
Lansdowne Park! Don't miss your chance to own a thriving, lucrative business in one of Ottawa most sought-after locations! Whether you're looking to run a family-owned operation or expand into a franchise model, this well-established business offers exceptional potential. The current owner, an expert in the field, is ready to provide training and support to ensure a smooth transition. Included in the sale is an extensive list of high-quality equipment .Everything you need to hit the ground running. 36 Seat inside and 10 seats patio, Employees in winter 3 and summer 6, $8152/month is rent, Dishwasher Rent /175 , other equipment owned . Water, Heat & Hydro expenses is about $9800/year, Alcohol License is possible! (id:47824)
Power Marketing Real Estate Inc.




